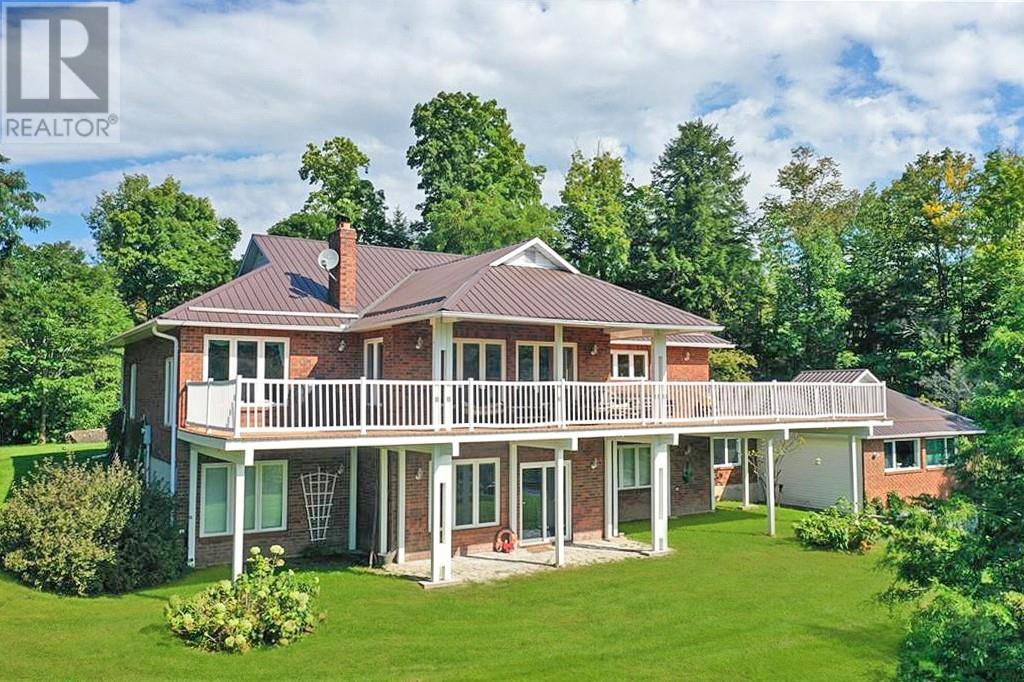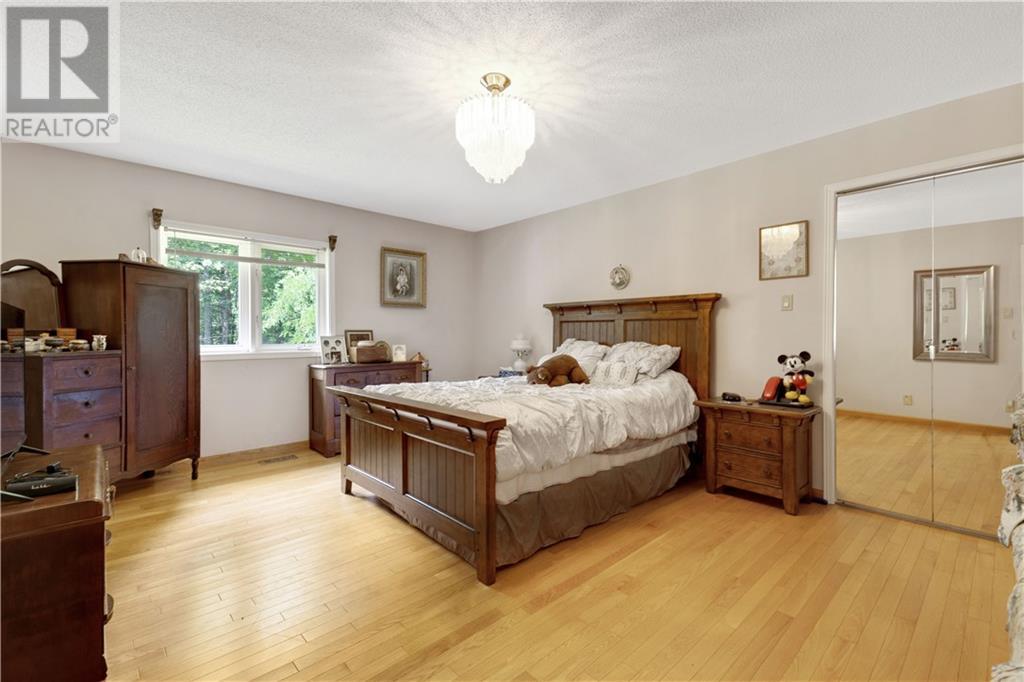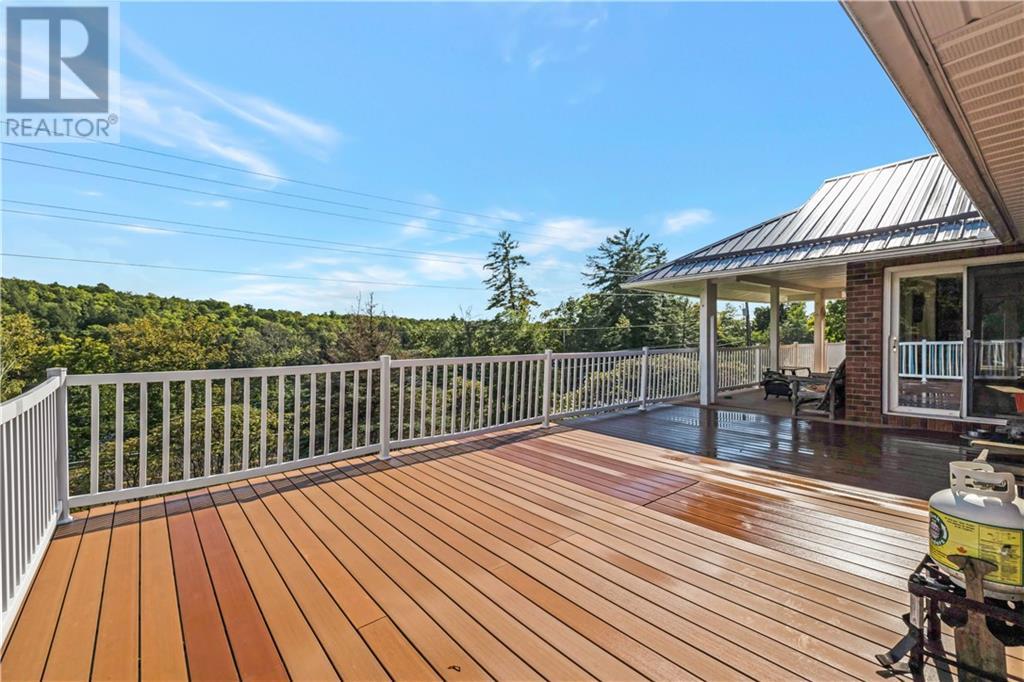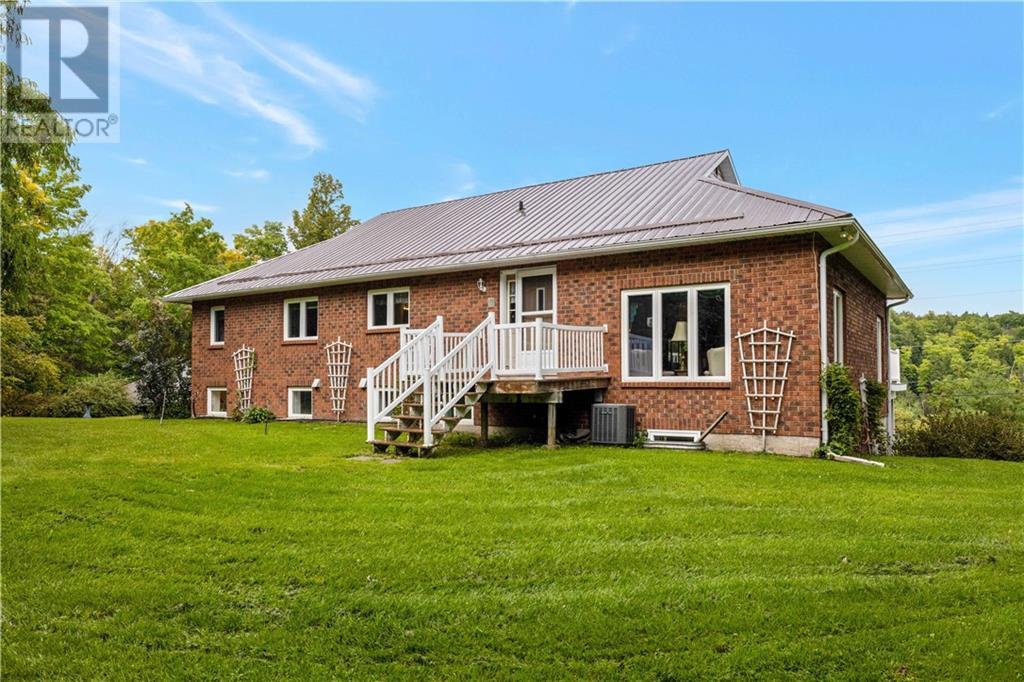4196 Calabogie Road Calabogie, Ontario K0J 1H0
$875,000
Impressive curb appeal, overlooking the Madawaska River on 3 Acres of land that also provides you exclusive & full access to 170 feet of waterfront through an OPG Water Licence. This bungalow with walk-out basement has much to offer. Solid brick construction with a metal roof, the home has four spacious bedrooms & four bathrooms. Completely repainted throughout, the extensive front deck had all the deck boards replaced & a new regal railing installed. Quality construction throughout, this 4000 Sq Ft home affords room for every family member. The many large windows allow for great views & much natural light. Gleaming hardwood floors that have been professionally refinished upstairs. The main level has a sunken living room with fireplace, a large dining area, spacious kitchen with plenty of counter & cupboard space, & the primary bedroom has a large walk-in closet. The finished lower level has three bedrooms, a family room with a wood stove. Large garage & workshop, 24 Hrs. Irrevocable. (id:58770)
Property Details
| MLS® Number | 1405375 |
| Property Type | Single Family |
| Neigbourhood | Madawaska River |
| AmenitiesNearBy | Golf Nearby, Ski Area |
| CommunicationType | Internet Access |
| Features | Acreage |
| ParkingSpaceTotal | 12 |
| RightType | Water Rights |
| RoadType | Paved Road |
| Structure | Deck |
| ViewType | River View |
Building
| BathroomTotal | 4 |
| BedroomsAboveGround | 4 |
| BedroomsTotal | 4 |
| Appliances | Refrigerator, Dryer, Stove, Washer |
| ArchitecturalStyle | Bungalow |
| BasementDevelopment | Finished |
| BasementType | Full (finished) |
| ConstructedDate | 1990 |
| ConstructionStyleAttachment | Detached |
| CoolingType | Central Air Conditioning |
| ExteriorFinish | Brick |
| FireplacePresent | Yes |
| FireplaceTotal | 2 |
| FlooringType | Hardwood, Tile |
| FoundationType | Poured Concrete |
| HalfBathTotal | 2 |
| HeatingFuel | Electric |
| HeatingType | Forced Air |
| StoriesTotal | 1 |
| Type | House |
| UtilityWater | Drilled Well |
Parking
| Attached Garage | |
| Surfaced |
Land
| AccessType | Water Access |
| Acreage | Yes |
| LandAmenities | Golf Nearby, Ski Area |
| Sewer | Septic System |
| SizeDepth | 387 Ft ,9 In |
| SizeFrontage | 658 Ft ,9 In |
| SizeIrregular | 3.1 |
| SizeTotal | 3.1 Ac |
| SizeTotalText | 3.1 Ac |
| ZoningDescription | Residential |
Rooms
| Level | Type | Length | Width | Dimensions |
|---|---|---|---|---|
| Lower Level | Bedroom | 14'3" x 13'2" | ||
| Lower Level | Bedroom | 12'5" x 13'3" | ||
| Lower Level | Bedroom | 12'6" x 8'0" | ||
| Lower Level | Laundry Room | 12'6" x 12'2" | ||
| Lower Level | Recreation Room | 19'2" x 38'11" | ||
| Lower Level | Storage | 23'5" x 23'1" | ||
| Lower Level | Utility Room | 12'8" x 6'11" | ||
| Lower Level | 3pc Bathroom | Measurements not available | ||
| Main Level | Living Room | 30'4" x 13'9" | ||
| Main Level | Dining Room | 14'7" x 20'2" | ||
| Main Level | Kitchen | 11'10" x 12'10" | ||
| Main Level | Primary Bedroom | 18'1" x 12'10" | ||
| Main Level | 2pc Bathroom | Measurements not available | ||
| Main Level | 2pc Bathroom | Measurements not available | ||
| Main Level | 4pc Bathroom | Measurements not available |
https://www.realtor.ca/real-estate/27255959/4196-calabogie-road-calabogie-madawaska-river
Interested?
Contact us for more information
Peter Vincent
Broker
330 Plaunt Street, South
Renfrew, Ontario K7V 1N3
Will Vincent
Salesperson
330 Plaunt Street, South
Renfrew, Ontario K7V 1N3

































