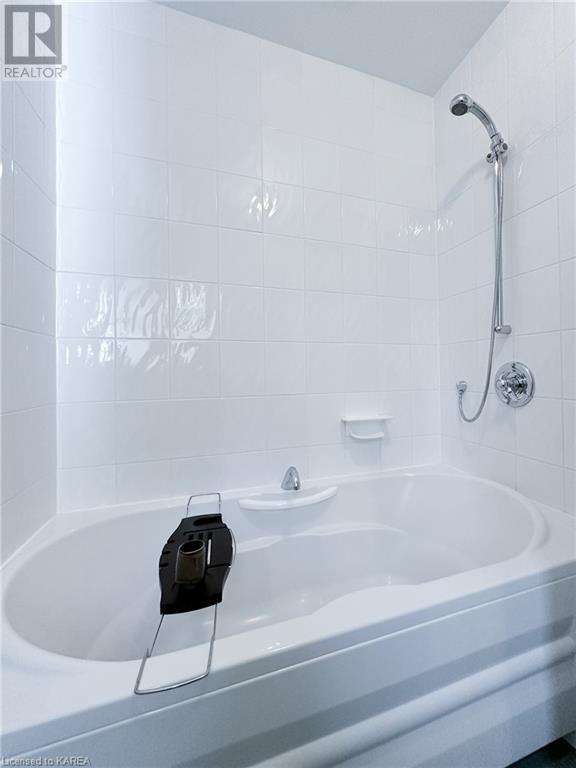419 Albert Street Kingston, Ontario K7L 3W4
$1,250,000
A fantastic opportunity for a family or investors. This owner occupied, well maintained and tastefully updated home is move in ready and located mere steps from Victoria Park, Queen's University, KGH, and public transportation route. The two and one half bathroom, four bedroom layout can easily accommodate two more sizeable bedrooms on the main floor. The updated kitchen has a convenient side entry from the driveway, plenty of cabinets, island with bar and laundry. The adjoining great room is light filled with garden doors to the private large back yard. Let's not forget the primary suite with lovely garden views, ensuite and generous closet space. The lower level features a rec room, half bath and compact workshop. This home must be seen to be appreciated. (id:58770)
Property Details
| MLS® Number | X9412934 |
| Property Type | Single Family |
| Community Name | Central City East |
| AmenitiesNearBy | Public Transit, Park, Hospital |
| EquipmentType | None |
| Features | Sump Pump |
| ParkingSpaceTotal | 3 |
| RentalEquipmentType | None |
| Structure | Deck, Porch |
Building
| BathroomTotal | 3 |
| BedroomsAboveGround | 4 |
| BedroomsTotal | 4 |
| Appliances | Dishwasher, Dryer, Refrigerator, Washer, Window Coverings |
| BasementDevelopment | Finished |
| BasementType | Full (finished) |
| ConstructionStyleAttachment | Detached |
| CoolingType | Central Air Conditioning |
| ExteriorFinish | Vinyl Siding, Brick |
| FoundationType | Stone, Concrete |
| HalfBathTotal | 1 |
| HeatingFuel | Natural Gas |
| HeatingType | Forced Air |
| StoriesTotal | 2 |
| Type | House |
| UtilityWater | Municipal Water |
Land
| AccessType | Year-round Access |
| Acreage | No |
| LandAmenities | Public Transit, Park, Hospital |
| Sewer | Sanitary Sewer |
| SizeDepth | 166 Ft ,6 In |
| SizeFrontage | 32 Ft ,9 In |
| SizeIrregular | 32.82 X 166.57 Ft |
| SizeTotalText | 32.82 X 166.57 Ft|under 1/2 Acre |
| ZoningDescription | A 301 |
Rooms
| Level | Type | Length | Width | Dimensions |
|---|---|---|---|---|
| Second Level | Other | 2.03 m | 2.46 m | 2.03 m x 2.46 m |
| Second Level | Bedroom | 2.72 m | 4.17 m | 2.72 m x 4.17 m |
| Second Level | Bedroom | 2.77 m | 3.02 m | 2.77 m x 3.02 m |
| Second Level | Bedroom | 3.63 m | 3.15 m | 3.63 m x 3.15 m |
| Second Level | Bathroom | 2.03 m | 2.46 m | 2.03 m x 2.46 m |
| Second Level | Primary Bedroom | 5.13 m | 4.34 m | 5.13 m x 4.34 m |
| Lower Level | Family Room | 4.65 m | 3.73 m | 4.65 m x 3.73 m |
| Lower Level | Bathroom | 0.74 m | 1.91 m | 0.74 m x 1.91 m |
| Lower Level | Other | 3.17 m | 2.69 m | 3.17 m x 2.69 m |
| Lower Level | Other | 3.38 m | 5.33 m | 3.38 m x 5.33 m |
| Main Level | Living Room | 3.61 m | 4.24 m | 3.61 m x 4.24 m |
| Main Level | Dining Room | 3.61 m | 3.91 m | 3.61 m x 3.91 m |
| Main Level | Kitchen | 3.96 m | 6.32 m | 3.96 m x 6.32 m |
| Main Level | Family Room | 5.92 m | 4.42 m | 5.92 m x 4.42 m |
Interested?
Contact us for more information
David Wilson
Salesperson
100-623 Fortune Cres
Kingston, Ontario K7P 0L5

































