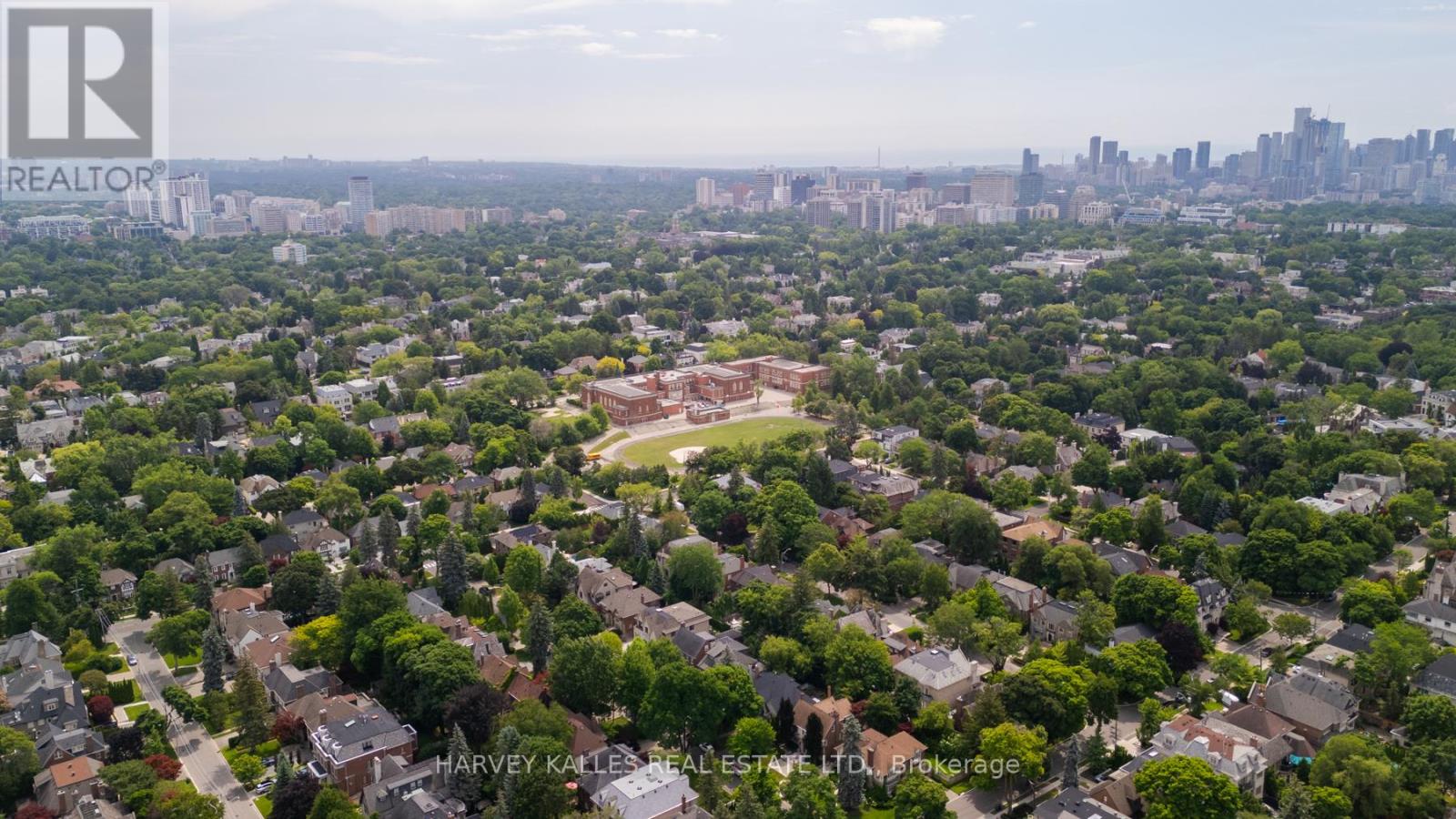412 Glenayr Road Toronto (Forest Hill South), Ontario M5P 3C7
$4,550,000
Don't miss out on this once-in-a-lifetime chance to build your dream home on one of the most sought after streets in lower Forest Hill Village. Enjoy an expansive frontage of 53' on the most desirable part of Glenayr. You can relax in complete privacy in this lush backyard surrounded by tall trees for the ultimate tranquility. This property boasts a prime location with close proximity to the city's top private and public schools. Enjoy numerous recreational parks, walking trails & dog parks nearby. Just steps from public transit/ttc. Indulge in fine dining, access to high-end gyms & explore luxury shops at the Forest Hill Village just steps away from your front door. **** EXTRAS **** All Existing Appliances, ELF's and Window Coverings. All in AS/IS WHERE/IS Condition (id:58770)
Property Details
| MLS® Number | C9030980 |
| Property Type | Single Family |
| Community Name | Forest Hill South |
| ParkingSpaceTotal | 4 |
Building
| BathroomTotal | 4 |
| BedroomsAboveGround | 5 |
| BedroomsTotal | 5 |
| Appliances | Window Coverings |
| BasementDevelopment | Finished |
| BasementType | N/a (finished) |
| ConstructionStyleAttachment | Detached |
| CoolingType | Window Air Conditioner |
| ExteriorFinish | Brick |
| FoundationType | Unknown |
| HalfBathTotal | 1 |
| HeatingFuel | Natural Gas |
| HeatingType | Hot Water Radiator Heat |
| StoriesTotal | 3 |
| Type | House |
| UtilityWater | Municipal Water |
Parking
| Detached Garage |
Land
| Acreage | No |
| Sewer | Sanitary Sewer |
| SizeDepth | 110 Ft |
| SizeFrontage | 53 Ft |
| SizeIrregular | 53 X 110 Ft |
| SizeTotalText | 53 X 110 Ft |
Rooms
| Level | Type | Length | Width | Dimensions |
|---|---|---|---|---|
| Second Level | Primary Bedroom | 5.18 m | 3.96 m | 5.18 m x 3.96 m |
| Second Level | Bedroom 2 | 3.98 m | 3.35 m | 3.98 m x 3.35 m |
| Second Level | Bedroom 3 | 4.27 m | 3.66 m | 4.27 m x 3.66 m |
| Third Level | Bedroom 4 | 4.72 m | 2.74 m | 4.72 m x 2.74 m |
| Third Level | Bedroom 5 | 5.18 m | 4.11 m | 5.18 m x 4.11 m |
| Basement | Recreational, Games Room | 7.31 m | 3.66 m | 7.31 m x 3.66 m |
| Basement | Laundry Room | Measurements not available | ||
| Main Level | Foyer | Measurements not available | ||
| Main Level | Living Room | 7.31 m | 4.11 m | 7.31 m x 4.11 m |
| Main Level | Dining Room | 5.18 m | 4.57 m | 5.18 m x 4.57 m |
| Main Level | Kitchen | 3.66 m | 3.05 m | 3.66 m x 3.05 m |
Interested?
Contact us for more information
Shera Smith Shera Smith
Salesperson
2145 Avenue Road
Toronto, Ontario M5M 4B2

























