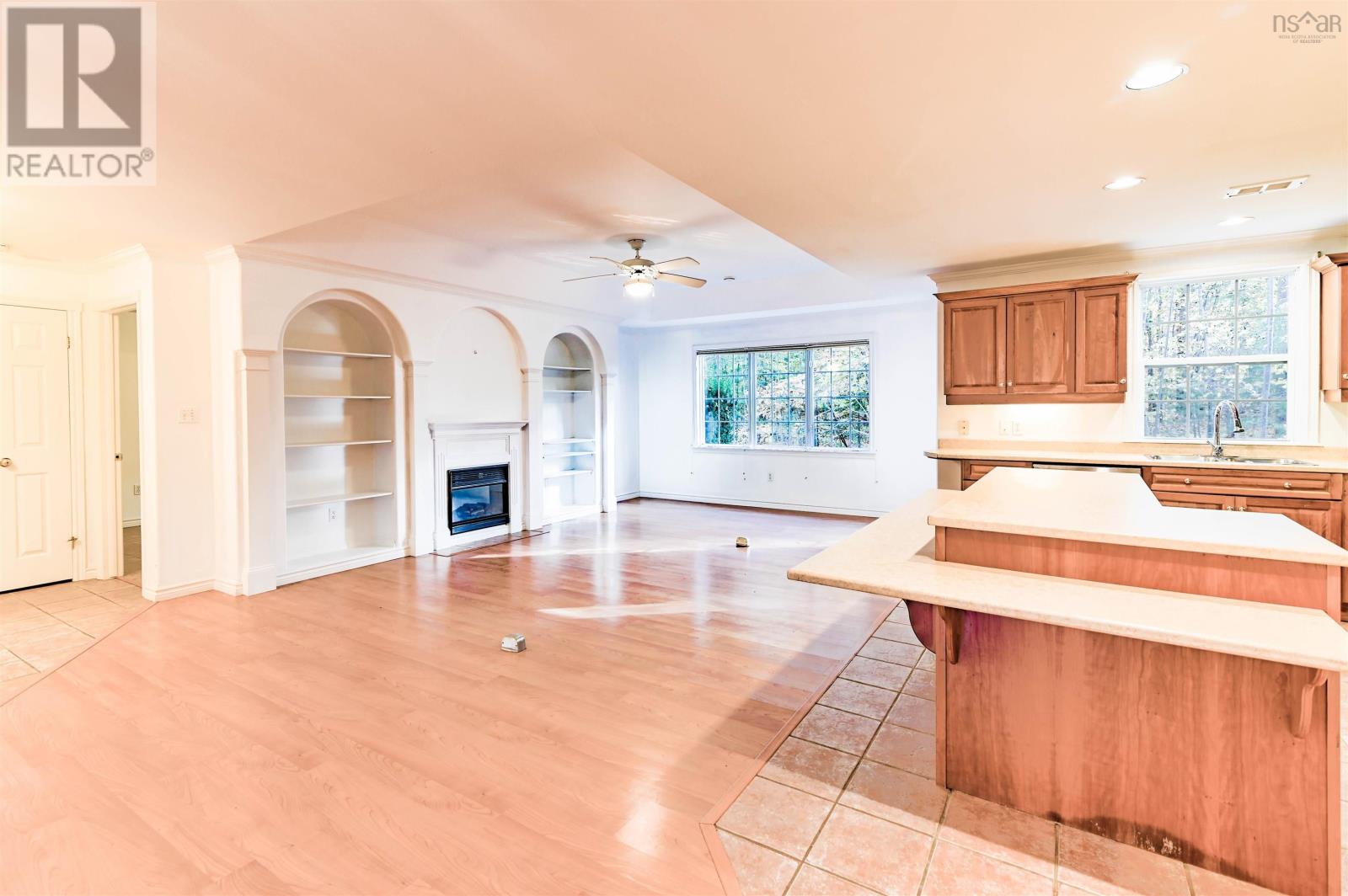41 Craig Drive Kentville, Nova Scotia B4N 5H2
$519,000
This outstanding one level home is located in ever popular Bonavista Estates on the east end of Kentville close to highway access. This neighbourhood offers an individual community atmosphere which automatically makes newcomers feel welcome and resale is positive. This home offers a private yard with lots of room for garden and a quaint patio area. Inside the home is highlighted by an open concept main living area, expansive island, and an abundance of cabinets. Throughout you will find the home has been well planned and offers lots of natural light. There are three spacious bedrooms, two full baths, including the ensuite with walk-in closet in the master bedroom. There is a separate dining area in the main living area, which offers the opportunity to arrange furniture to suit. This one level hone will suit many lifestyles. Are the location is a quick walk or drive to downtown Kentville, recreational activities, school and shopping. (id:58770)
Property Details
| MLS® Number | 202417377 |
| Property Type | Single Family |
| Community Name | Kentville |
| AmenitiesNearBy | Park, Playground, Public Transit, Shopping, Place Of Worship |
| CommunityFeatures | School Bus |
| Features | Level |
Building
| BathroomTotal | 2 |
| BedroomsAboveGround | 3 |
| BedroomsTotal | 3 |
| BasementType | None |
| ConstructedDate | 2000 |
| ConstructionStyleAttachment | Detached |
| ExteriorFinish | Vinyl |
| FlooringType | Ceramic Tile, Laminate |
| FoundationType | Poured Concrete, Concrete Slab |
| StoriesTotal | 1 |
| SizeInterior | 1736 Sqft |
| TotalFinishedArea | 1736 Sqft |
| Type | House |
| UtilityWater | Municipal Water |
Parking
| Garage |
Land
| Acreage | No |
| LandAmenities | Park, Playground, Public Transit, Shopping, Place Of Worship |
| LandscapeFeatures | Landscaped |
| Sewer | Municipal Sewage System |
| SizeIrregular | 0.2548 |
| SizeTotal | 0.2548 Ac |
| SizeTotalText | 0.2548 Ac |
Rooms
| Level | Type | Length | Width | Dimensions |
|---|---|---|---|---|
| Main Level | Foyer | 11.4 x 9.4 | ||
| Main Level | Living Room | 23.5 x 13 | ||
| Main Level | Dining Room | 11.2 x 10.6 | ||
| Main Level | Primary Bedroom | 15 x 13 | ||
| Main Level | Ensuite (# Pieces 2-6) | 7.6 x 6.4 | ||
| Main Level | Bedroom | 17.8 x 13 | ||
| Main Level | Bedroom | 13 x 10 | ||
| Main Level | Bath (# Pieces 1-6) | 8.8 x 6.8 | ||
| Main Level | Kitchen | 15 x 10.5 | ||
| Main Level | Laundry Room | 7.2 x 5 |
https://www.realtor.ca/real-estate/27198403/41-craig-drive-kentville-kentville
Interested?
Contact us for more information
Donna Conrad
17a Webster Court
Kentville, Nova Scotia B4N 1H3































