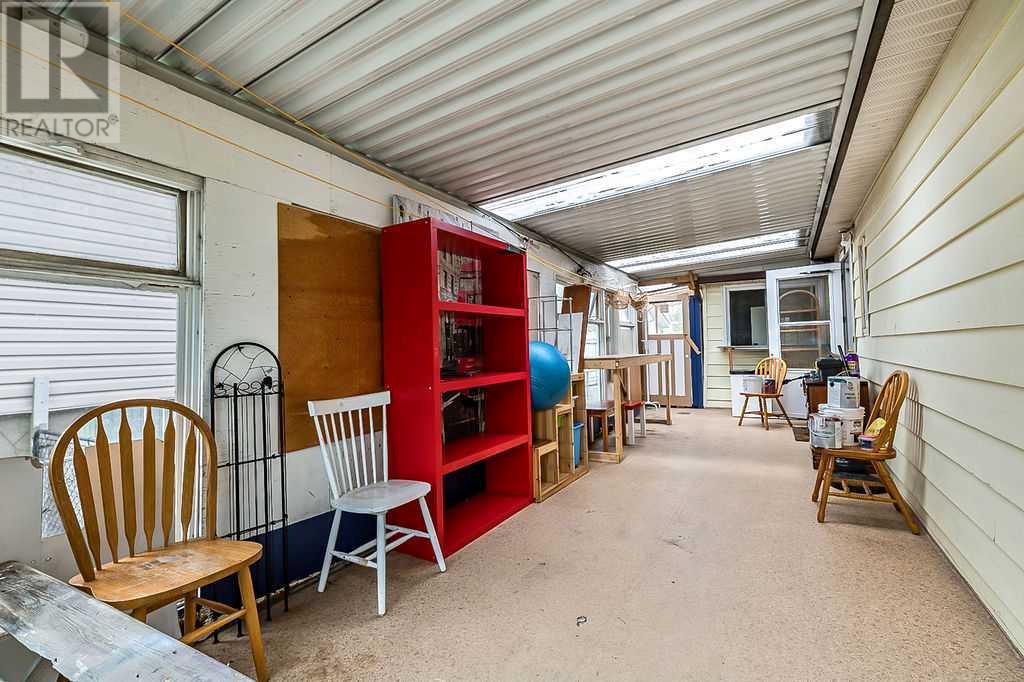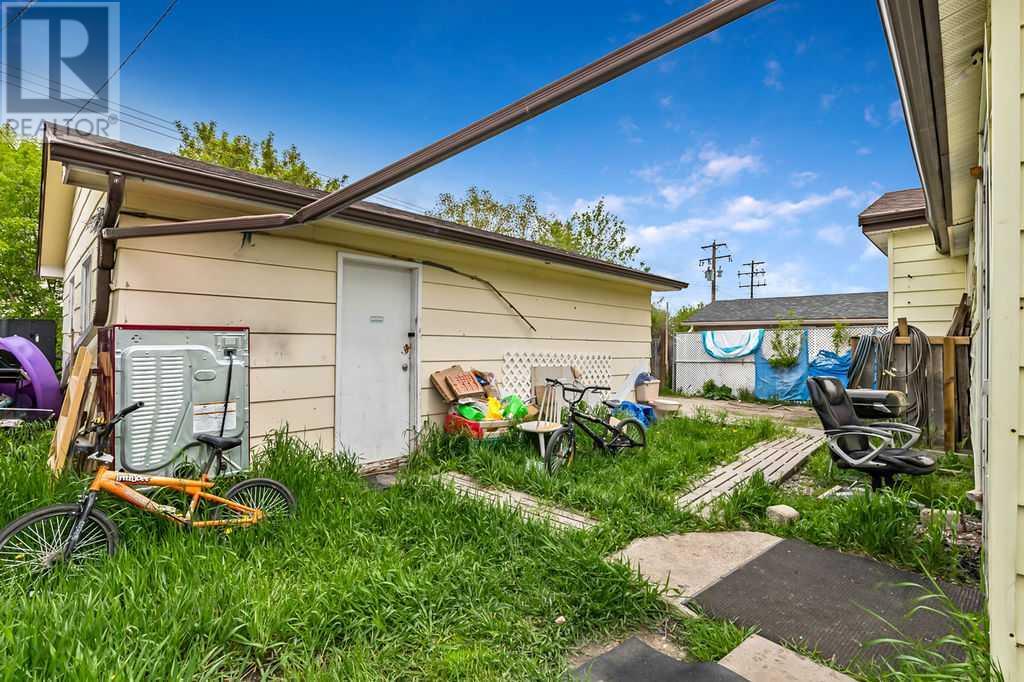406 8 Avenue Se High River, Alberta T1V 1J3
$365,000
If you're looking for a great house that you can fix up and make it your own, this might be "the one." There's a ton of square footage both upstairs and down and many different configurations you could create to suit your needs. Thinking of an investment property? Perfect, with a few changes and approval from the town, you could create a basement suite large enough for a big family. Thinking of a home for YOUR family? This has all the space you'll need PLUS a double detached garage. This home does need someone who is handy and has a vision! But with the awesome location, you could truly make it something special. (id:58770)
Property Details
| MLS® Number | A2137293 |
| Property Type | Single Family |
| AmenitiesNearBy | Playground, Schools, Shopping |
| Features | See Remarks, Back Lane |
| ParkingSpaceTotal | 3 |
| Plan | 5251ab |
| Structure | Deck |
Building
| BathroomTotal | 2 |
| BedroomsAboveGround | 3 |
| BedroomsBelowGround | 4 |
| BedroomsTotal | 7 |
| Appliances | Washer, Refrigerator, Dishwasher, Stove, Dryer, Hood Fan, Window Coverings, Garage Door Opener |
| ArchitecturalStyle | Bungalow |
| BasementDevelopment | Finished |
| BasementType | Full (finished) |
| ConstructedDate | 1940 |
| ConstructionMaterial | Wood Frame |
| ConstructionStyleAttachment | Detached |
| CoolingType | None |
| ExteriorFinish | Vinyl Siding |
| FlooringType | Carpeted, Hardwood, Linoleum |
| FoundationType | Poured Concrete |
| HeatingFuel | Natural Gas |
| HeatingType | Forced Air |
| StoriesTotal | 1 |
| SizeInterior | 1352.75 Sqft |
| TotalFinishedArea | 1352.75 Sqft |
| Type | House |
Parking
| Detached Garage | 2 |
Land
| Acreage | No |
| FenceType | Fence |
| LandAmenities | Playground, Schools, Shopping |
| SizeDepth | 34.5 M |
| SizeFrontage | 15.2 M |
| SizeIrregular | 524.90 |
| SizeTotal | 524.9 M2|4,051 - 7,250 Sqft |
| SizeTotalText | 524.9 M2|4,051 - 7,250 Sqft |
| ZoningDescription | Tnd |
Rooms
| Level | Type | Length | Width | Dimensions |
|---|---|---|---|---|
| Basement | Family Room | 7.00 Ft x 20.50 Ft | ||
| Basement | Bedroom | 9.25 Ft x 9.58 Ft | ||
| Basement | Bedroom | 9.50 Ft x 10.67 Ft | ||
| Basement | Recreational, Games Room | 10.33 Ft x 13.17 Ft | ||
| Basement | Other | 9.08 Ft x 13.08 Ft | ||
| Basement | Bedroom | 8.25 Ft x 10.00 Ft | ||
| Basement | Bedroom | 10.83 Ft x 13.50 Ft | ||
| Basement | Laundry Room | 4.00 Ft x 7.00 Ft | ||
| Basement | Storage | 6.08 Ft x 10.58 Ft | ||
| Basement | 3pc Bathroom | 6.00 Ft x 6.42 Ft | ||
| Main Level | Other | 4.67 Ft x 11.50 Ft | ||
| Main Level | Living Room | 14.50 Ft x 19.17 Ft | ||
| Main Level | Other | 11.17 Ft x 13.58 Ft | ||
| Main Level | Laundry Room | 7.75 Ft x 8.83 Ft | ||
| Main Level | Other | 4.25 Ft x 11.42 Ft | ||
| Main Level | Primary Bedroom | 11.25 Ft x 14.67 Ft | ||
| Main Level | Bedroom | 9.08 Ft x 11.42 Ft | ||
| Main Level | Bedroom | 11.42 Ft x 12.00 Ft | ||
| Main Level | 4pc Bathroom | 5.75 Ft x 7.83 Ft |
https://www.realtor.ca/real-estate/26979335/406-8-avenue-se-high-river
Interested?
Contact us for more information
Sundi A. Clark
Associate
#700, 1816 Crowchild Trail Nw
Calgary, Alberta T2M 3Y7

























