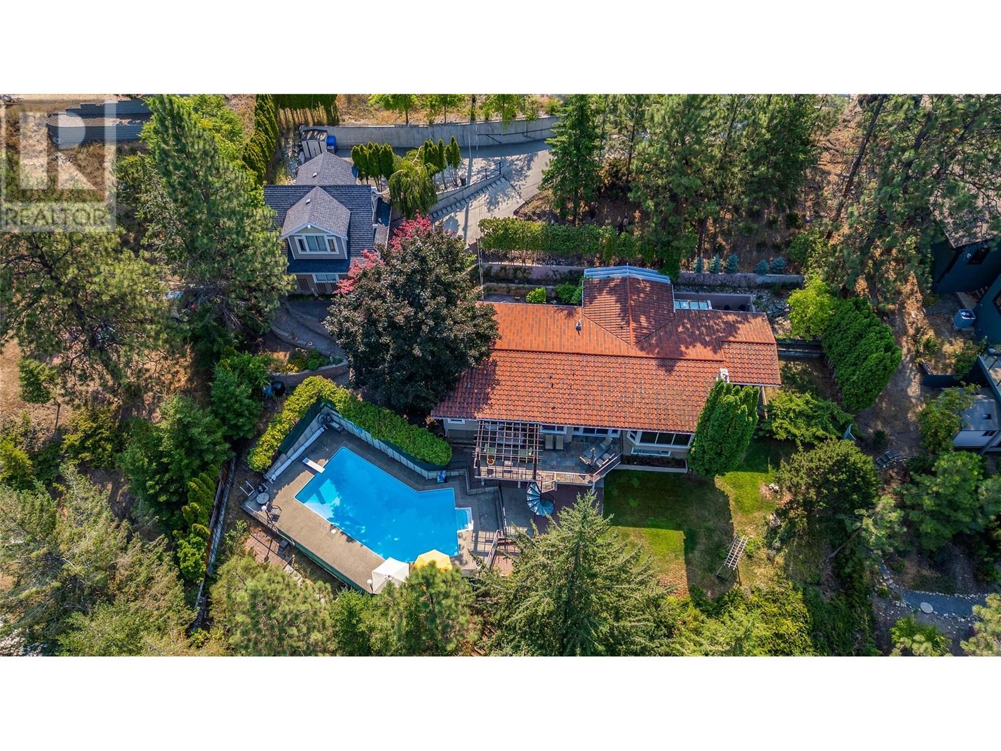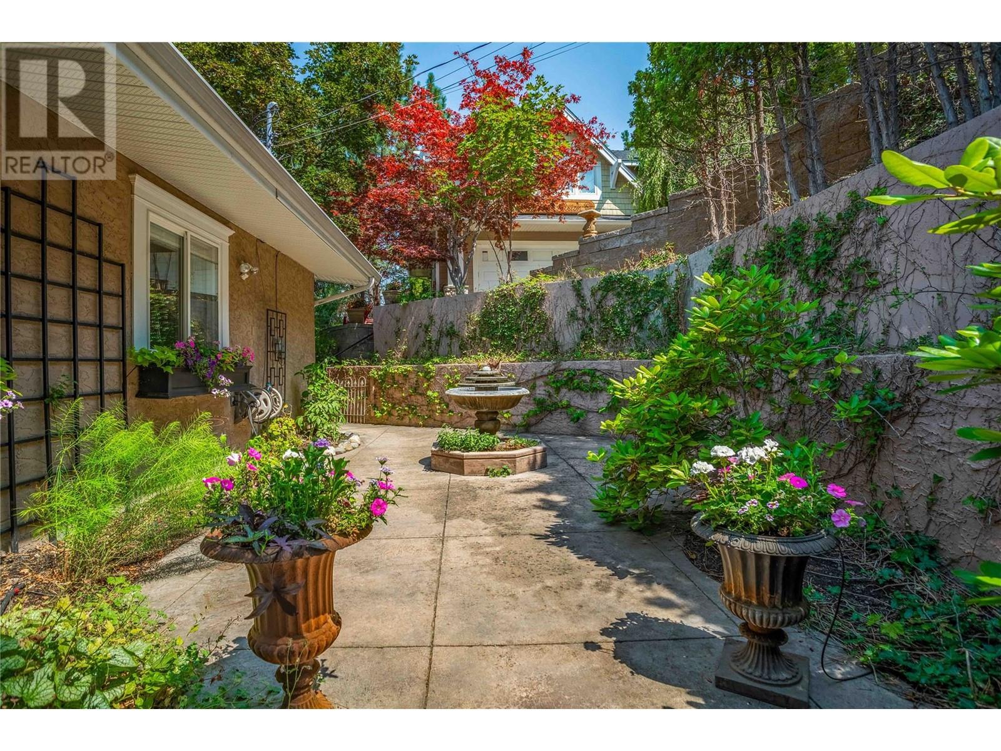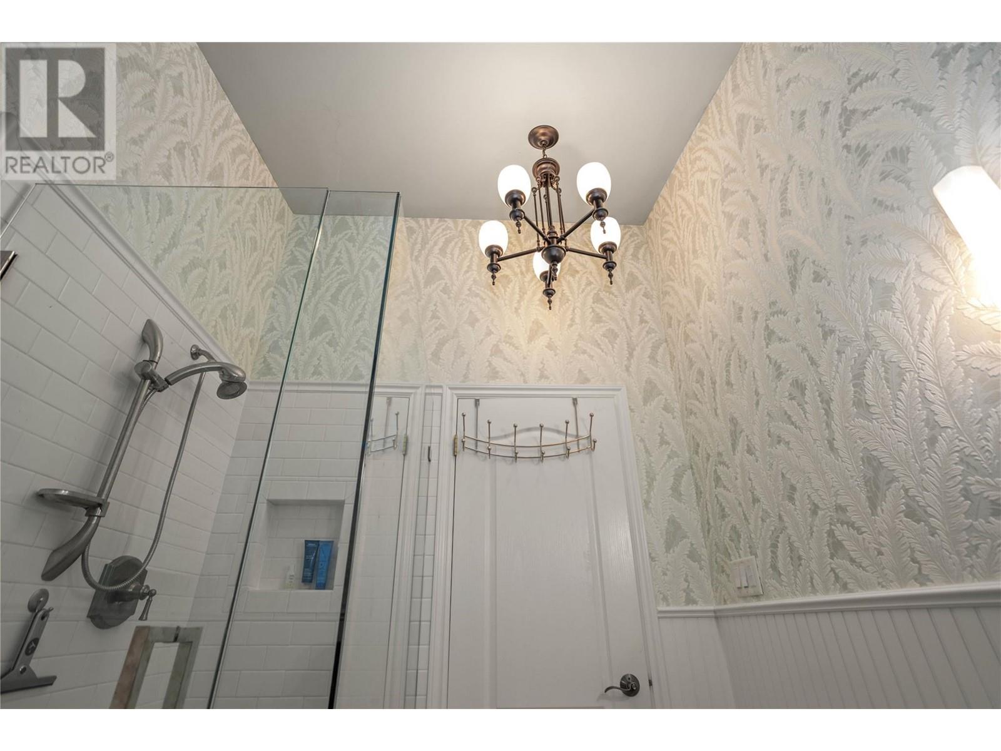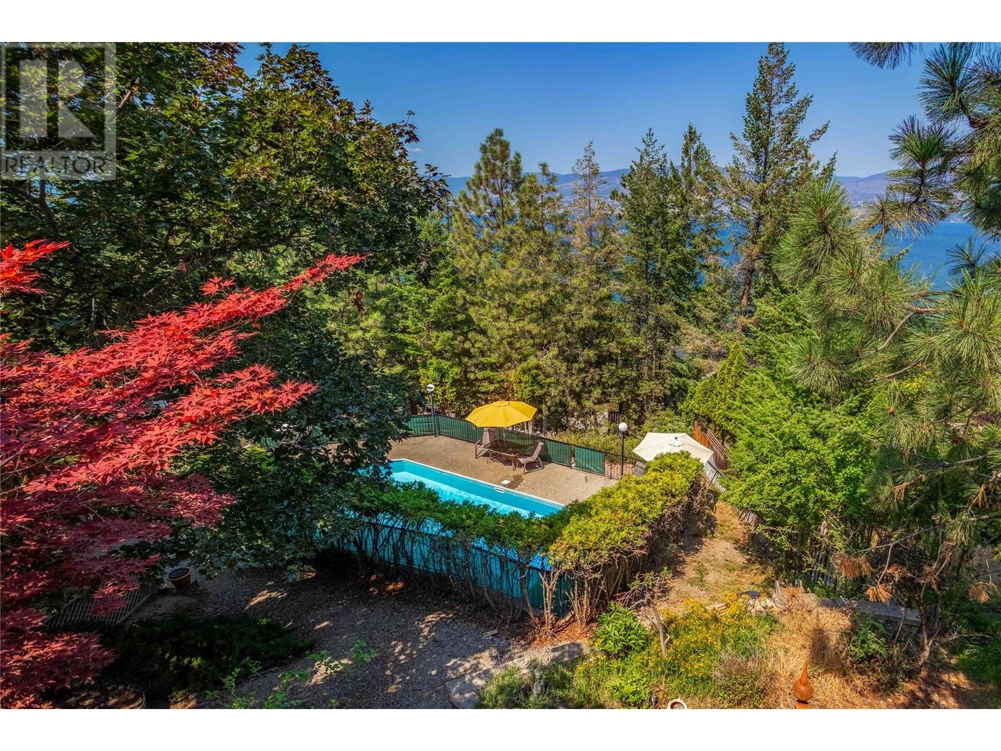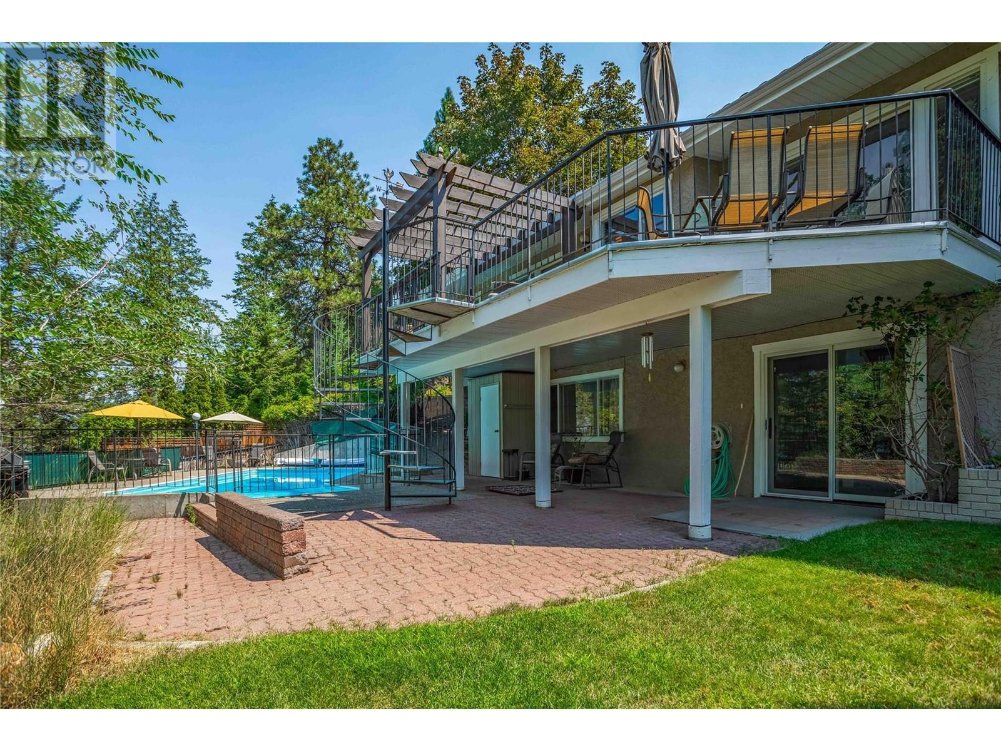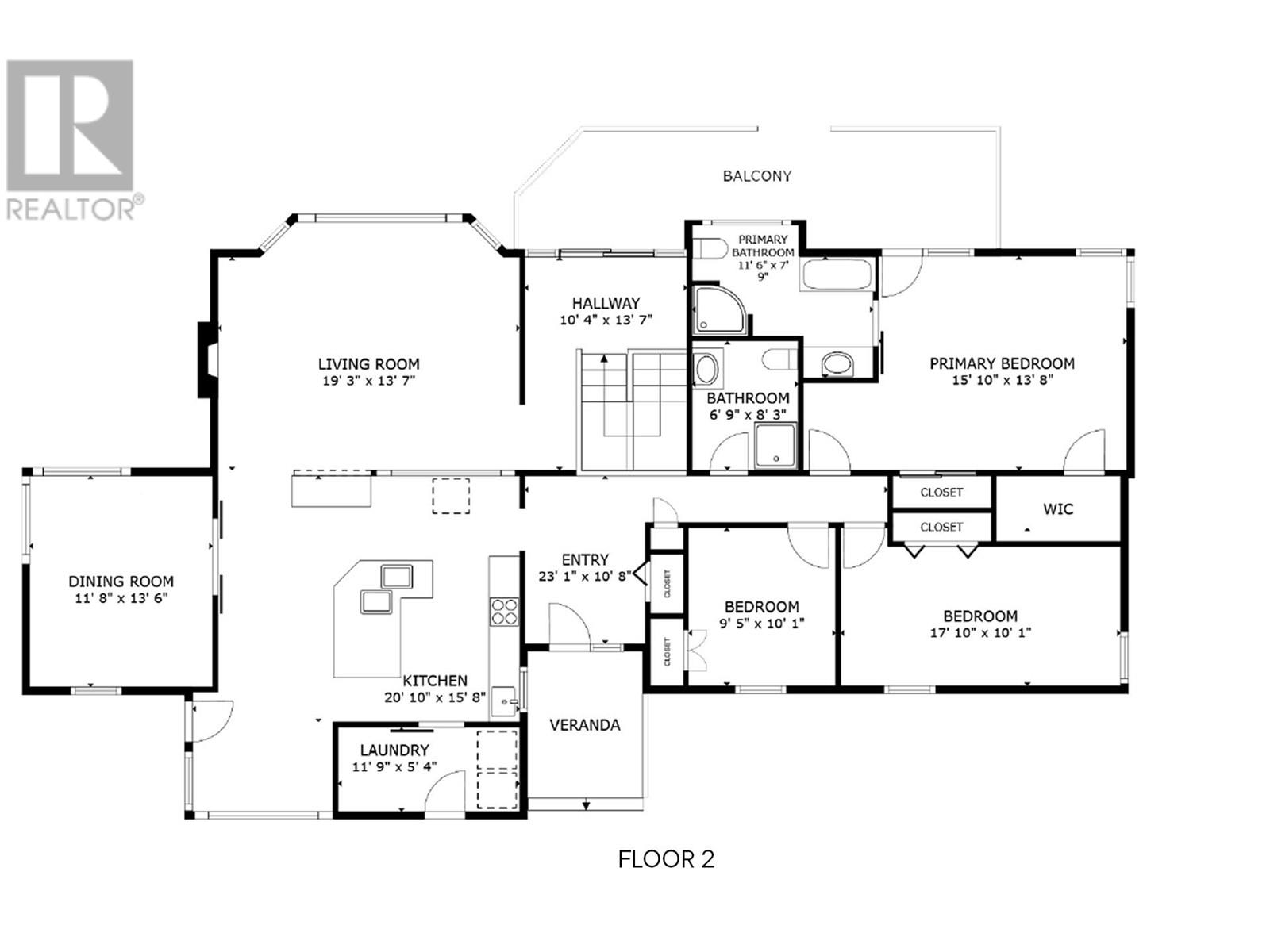405 Viewcrest Road Kelowna, British Columbia V1W 4J8
$1,386,000
PARKING - HALF WAY DOWN THE DRIVEWAY ON THE RH SIDE - YOU WILL SEE A LEVEL PARKING AREA THAT FITS 4 VEHICLES. CURRENT OWNERS EITHER DRIVE IN ""NOSE FIRST"" AND THEN BACK OUT WHEN THEY LEAVE OR THEY TURN AROUND UP TOP, BACK IN AND THEN DRIVE OUT ""NOSE FIRST"". EITHER WAY - EASY PEASY!!! AMAZINGLY RENOVATED 3400 SQ FT+ --- 4 BEDROOM / 3 BATHROOM [full bathrooms] HOME JUST BELOW KETTLE VALLEY IN UPPER MISSION ON .56 OF AN ACRE. A Private Guest Suite with it's own full bathroom on the Lower Level. MAGNIFICENT PRIVATE POOL [with newer Heater and Liner and metal winter mesh cover] AND LOUNGING AREA [lower level] OVER TOP OF LAKE OKANAGAN WITH LOTS OF LAKE VIEWS... Full House Reno in 1992, Newer Guaranteed 75 Year Metal Roof Installed in 2012 [approx] & Complete new wiring throughout the home. Complete Pool Cleaning System, Remote Controlled Irrigation System, newer Furnace and Hot Water Tank. The Garage Studio [over top of the Garage] has 5000W power hook up and 110/220 amp Wiring. The space over the garage, currently used as a studio, can be converted to a Carriage Home for about $30k... Don't let the Steeper Driveway throw you off, there is plenty of parking, including a large landing area with 4 parking spots part ways down to the main home. Priced well below the 2023 BC Assessed Value of $1.481m...You'll see first hand that it is worth every penny of the List Price. (id:58770)
Property Details
| MLS® Number | 10320037 |
| Property Type | Single Family |
| Neigbourhood | Upper Mission |
| Features | Central Island |
| ParkingSpaceTotal | 4 |
| PoolType | Inground Pool |
| ViewType | Lake View |
Building
| BathroomTotal | 3 |
| BedroomsTotal | 4 |
| BasementType | Full |
| ConstructedDate | 1974 |
| ConstructionStyleAttachment | Detached |
| CoolingType | Central Air Conditioning |
| ExteriorFinish | Stucco |
| FireplaceFuel | Gas |
| FireplacePresent | Yes |
| FireplaceType | Unknown |
| FlooringType | Carpeted, Hardwood, Tile |
| HeatingFuel | Electric |
| HeatingType | Forced Air, See Remarks |
| RoofMaterial | Unknown |
| RoofStyle | Unknown |
| StoriesTotal | 1 |
| SizeInterior | 3510 Sqft |
| Type | House |
| UtilityWater | Municipal Water |
Parking
| See Remarks | |
| Detached Garage | 2 |
Land
| Acreage | No |
| Sewer | Septic Tank |
| SizeFrontage | 141 Ft |
| SizeIrregular | 0.56 |
| SizeTotal | 0.56 Ac|under 1 Acre |
| SizeTotalText | 0.56 Ac|under 1 Acre |
| ZoningType | Unknown |
Rooms
| Level | Type | Length | Width | Dimensions |
|---|---|---|---|---|
| Third Level | Loft | 23' x 21' | ||
| Basement | Other | 19' x 13' | ||
| Basement | Full Bathroom | 13' x 6' | ||
| Basement | Bedroom | 14' x 13' | ||
| Basement | Other | 19' x 13' | ||
| Lower Level | Storage | 12' x 12' | ||
| Main Level | Other | 28' x 12' | ||
| Main Level | Laundry Room | 12' x 6' | ||
| Main Level | Foyer | 10' x 10' | ||
| Main Level | Dining Nook | 9' x 8' | ||
| Main Level | Full Bathroom | 8' x 7' | ||
| Main Level | 4pc Ensuite Bath | 11' x 10' | ||
| Main Level | Bedroom | 10'0'' x 9' | ||
| Main Level | Bedroom | 18' x 11' | ||
| Main Level | Primary Bedroom | 20' x 14' | ||
| Main Level | Kitchen | 16' x 19' | ||
| Main Level | Dining Room | 13' x 12' | ||
| Main Level | Living Room | 19' x 16' |
https://www.realtor.ca/real-estate/27209733/405-viewcrest-road-kelowna-upper-mission
Interested?
Contact us for more information
Brent Pay
251 Harvey Ave
Kelowna, British Columbia V1Y 6C2
Sawyer Pay
251 Harvey Ave
Kelowna, British Columbia V1Y 6C2



