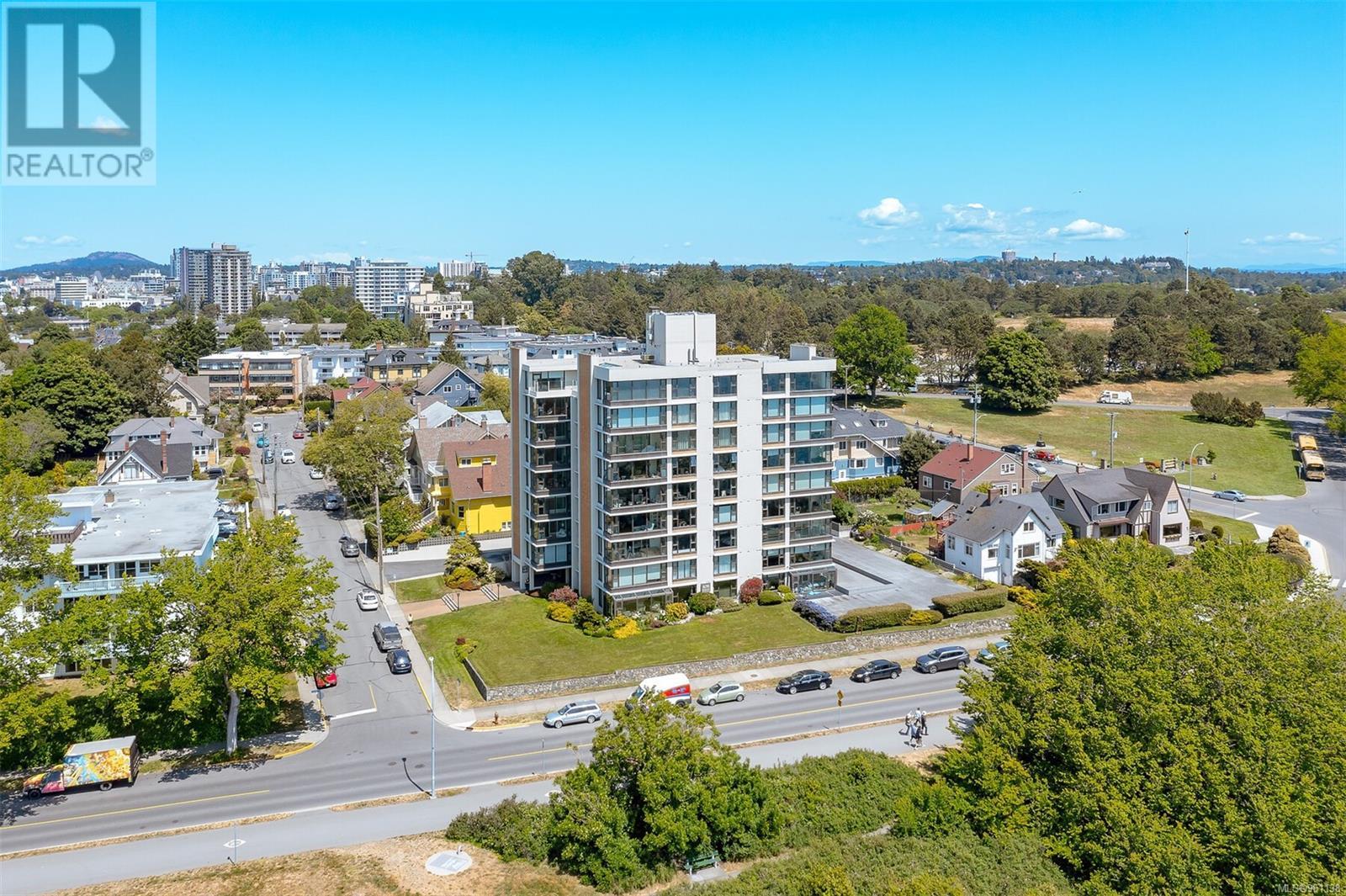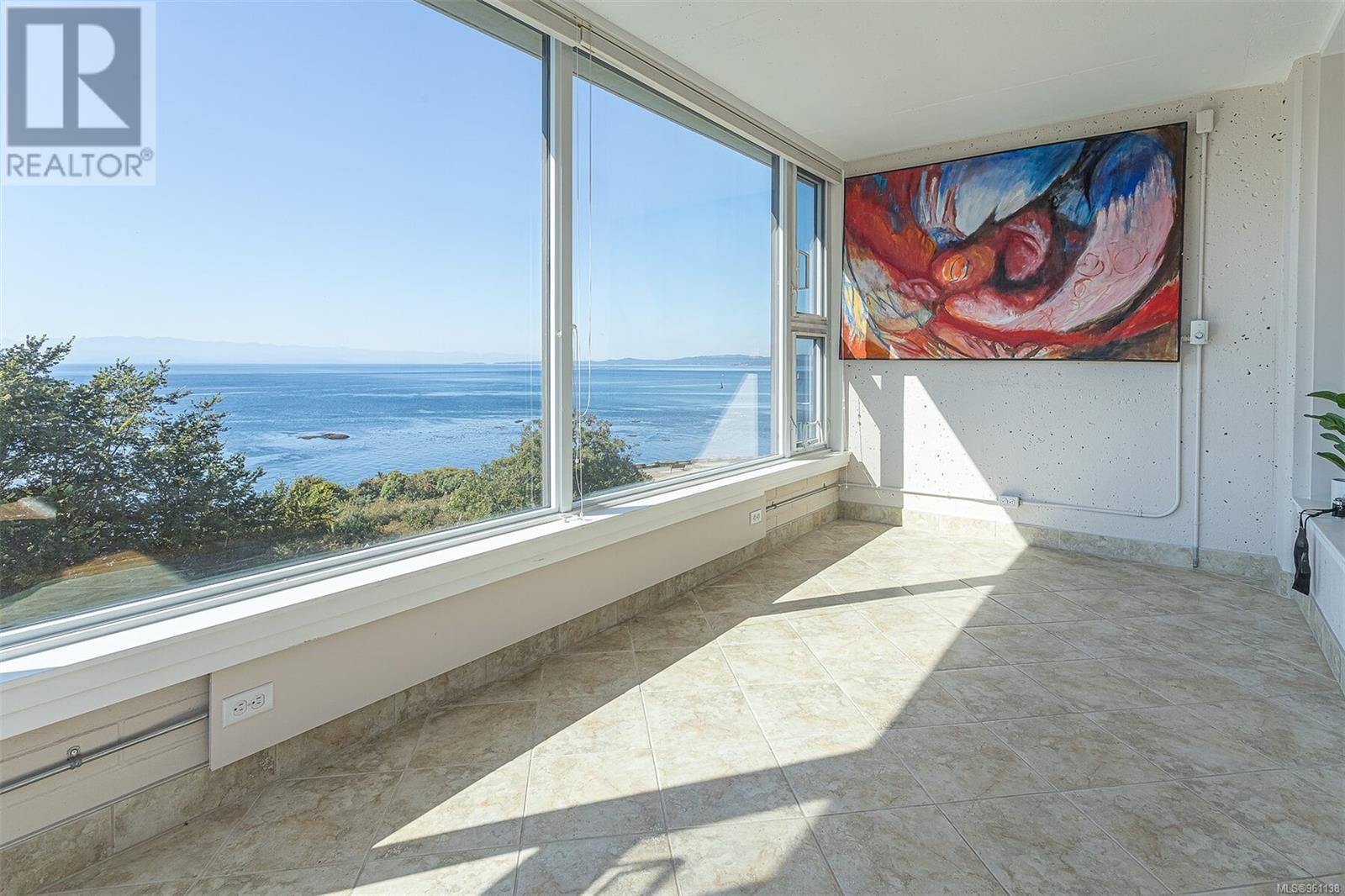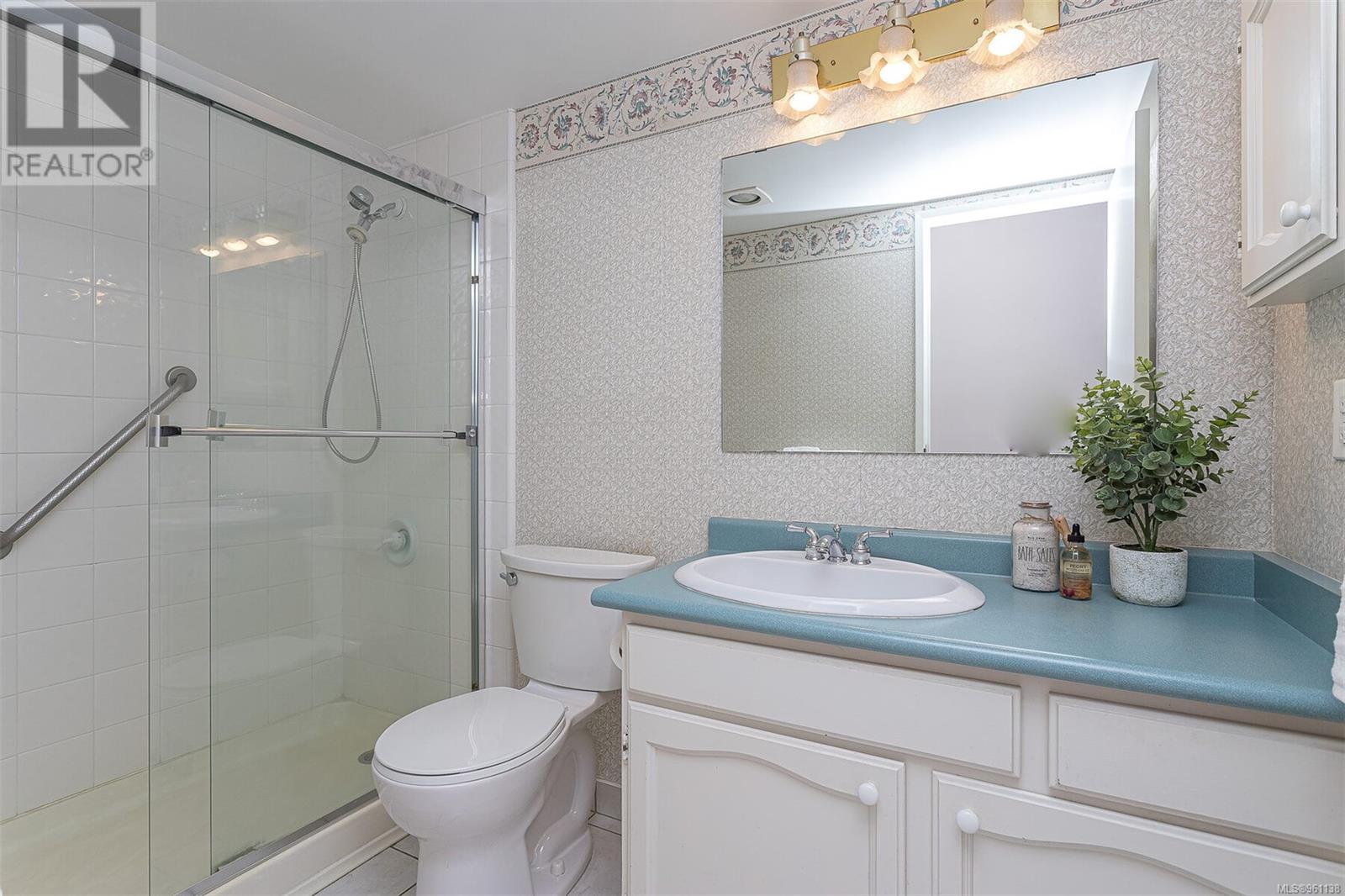403 670 Dallas Rd Victoria, British Columbia V8V 1B7
$1,299,900Maintenance,
$952 Monthly
Maintenance,
$952 MonthlyThis sunny south facing home offers captivating water views over the Strait of Juan de Fuca and the Olympic mountains beyond. A rare find, this 3 bdrm, 2 bath home features an open floor plan, laminate floors, dining area and living room with fireplace. Spacious kitchen with plenty of cabinets is ready for your design & update ideas. Picture windows line the sunroom, overlooking the walkway and water. Main bath with walk in shower. Huge primary bedroom with walk in closet and 4 piece ensuite with soaker tub. Lots of closet and storage space plus full size laundry room. This is an adult oriented, 55+ building. Well maintained and managed, this steel and concrete building has many updates. Pets are welcome and parking and storage are included. Common areas include garden, bike storage, EV parking options, lobby and meeting/hobby room. Fantastic area. Walk Dallas Rd, stroll Beacon Hill park, or easy access to the beach. Shop in James Bay or Cook St Village, both just a short drive away. (id:58770)
Property Details
| MLS® Number | 961138 |
| Property Type | Single Family |
| Neigbourhood | James Bay |
| Community Name | Dallas Place |
| CommunityFeatures | Pets Allowed With Restrictions, Age Restrictions |
| Features | Central Location, Level Lot |
| ParkingSpaceTotal | 1 |
| Plan | Vis30 |
| ViewType | Mountain View, Ocean View |
| WaterFrontType | Waterfront On Ocean |
Building
| BathroomTotal | 2 |
| BedroomsTotal | 3 |
| ConstructedDate | 1971 |
| CoolingType | None |
| FireplacePresent | Yes |
| FireplaceTotal | 1 |
| HeatingFuel | Natural Gas |
| HeatingType | Baseboard Heaters, Hot Water |
| SizeInterior | 1673 Sqft |
| TotalFinishedArea | 1673 Sqft |
| Type | Apartment |
Parking
| Underground |
Land
| Acreage | No |
| SizeIrregular | 1673 |
| SizeTotal | 1673 Sqft |
| SizeTotalText | 1673 Sqft |
| ZoningType | Multi-family |
Rooms
| Level | Type | Length | Width | Dimensions |
|---|---|---|---|---|
| Main Level | Laundry Room | 5 ft | 8 ft | 5 ft x 8 ft |
| Main Level | Ensuite | 4-Piece | ||
| Main Level | Sunroom | 7 ft | 16 ft | 7 ft x 16 ft |
| Main Level | Bedroom | 11 ft | 12 ft | 11 ft x 12 ft |
| Main Level | Bedroom | 12 ft | 13 ft | 12 ft x 13 ft |
| Main Level | Bathroom | 3-Piece | ||
| Main Level | Primary Bedroom | 12 ft | 15 ft | 12 ft x 15 ft |
| Main Level | Kitchen | 8 ft | 12 ft | 8 ft x 12 ft |
| Main Level | Dining Room | 12 ft | 14 ft | 12 ft x 14 ft |
| Main Level | Living Room | 15 ft | 20 ft | 15 ft x 20 ft |
| Main Level | Entrance | 9 ft | 10 ft | 9 ft x 10 ft |
https://www.realtor.ca/real-estate/26804752/403-670-dallas-rd-victoria-james-bay
Interested?
Contact us for more information
Tracy Menzies
Personal Real Estate Corporation
2000 Oak Bay Ave
Victoria, British Columbia V8R 1E4








































