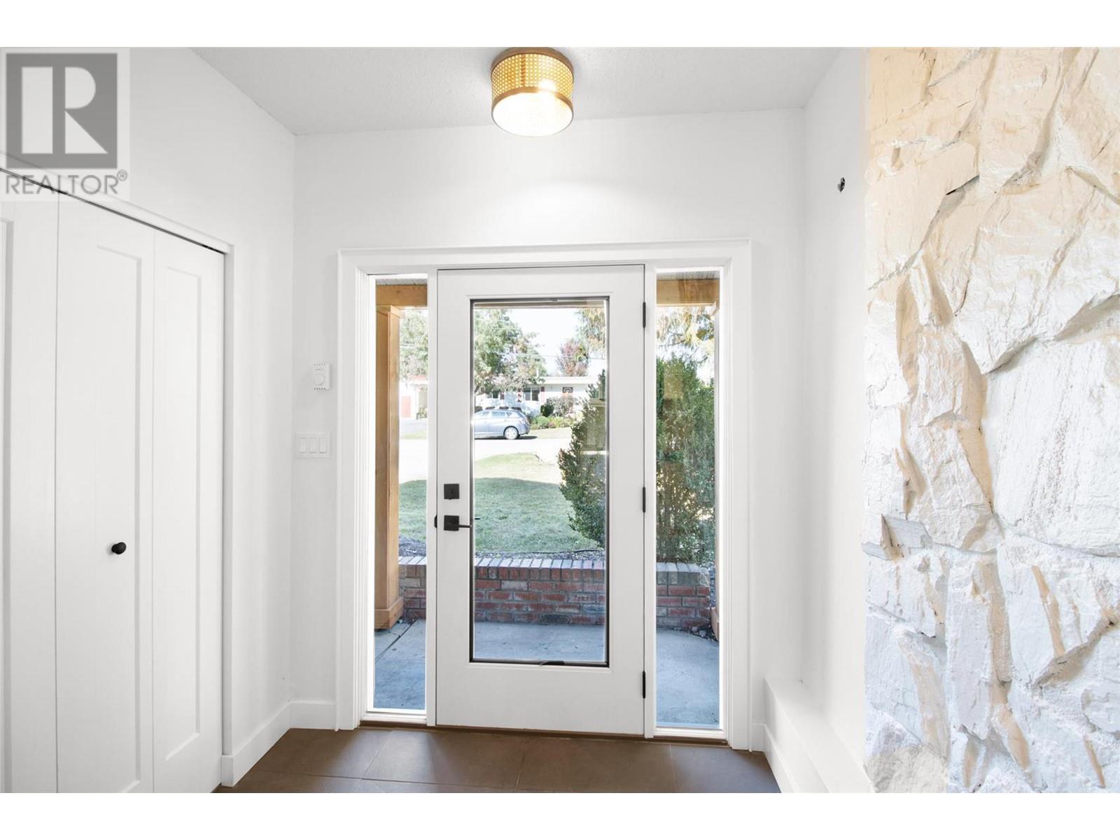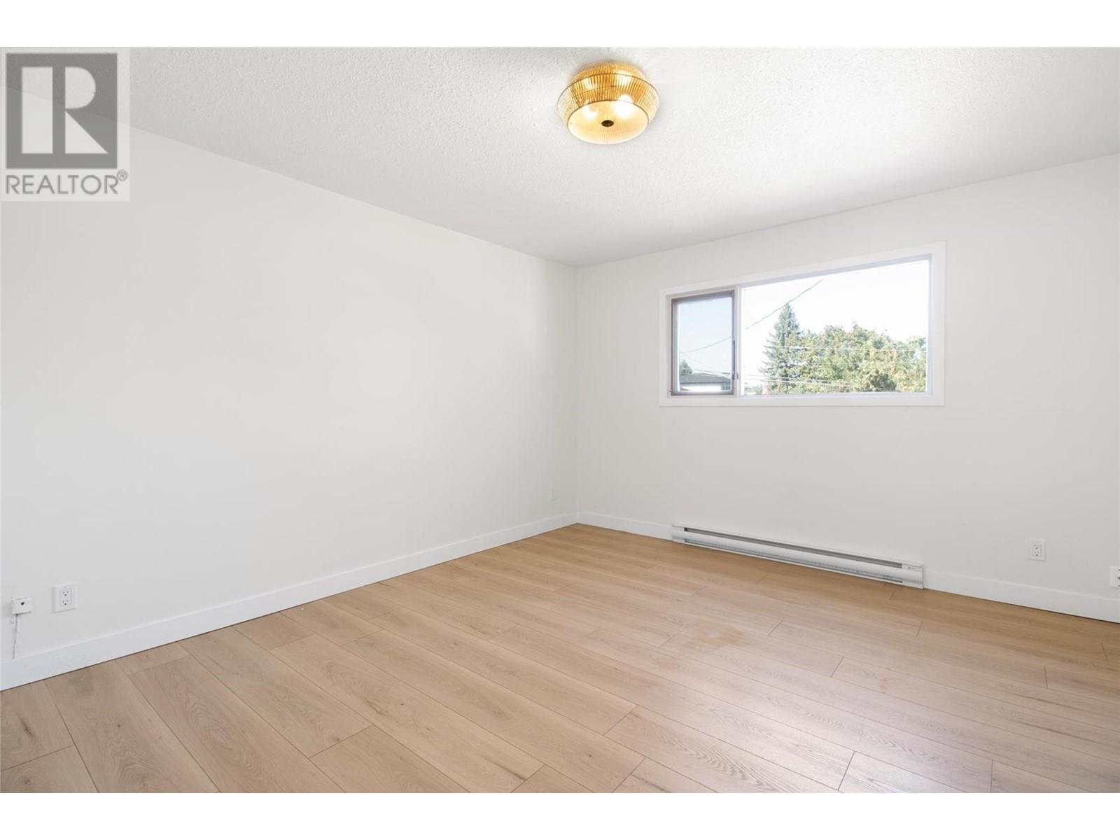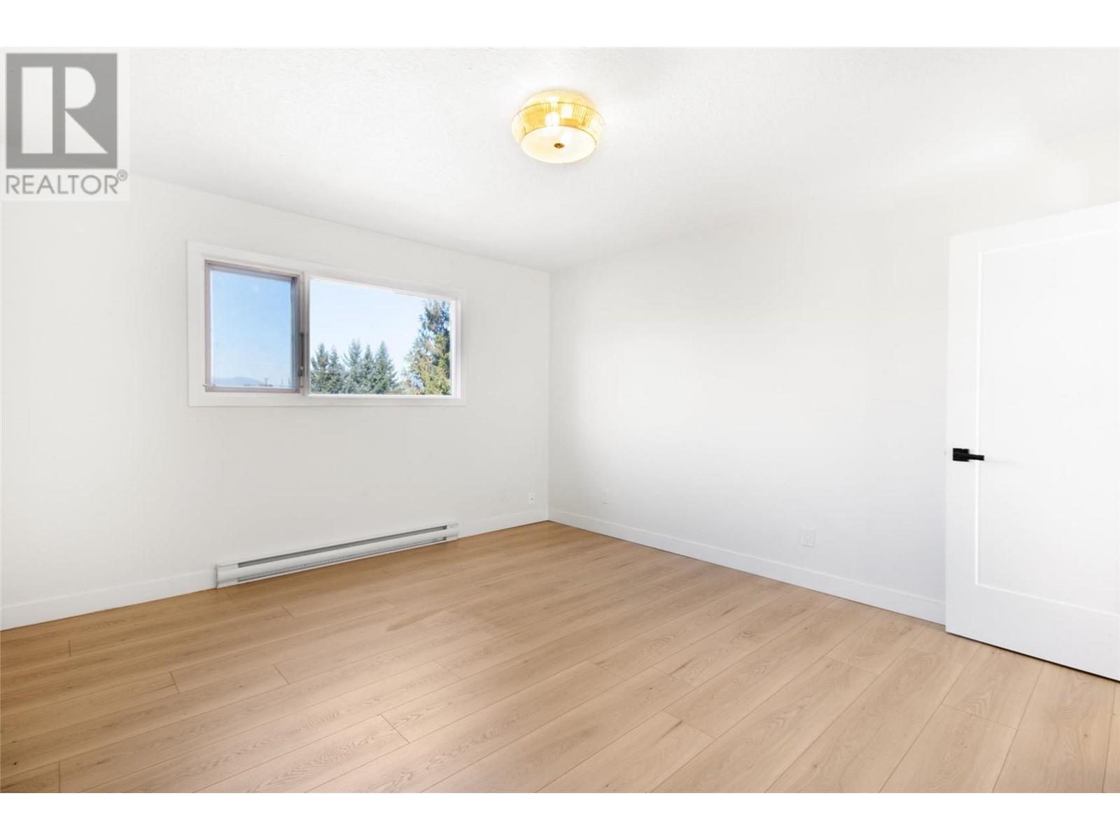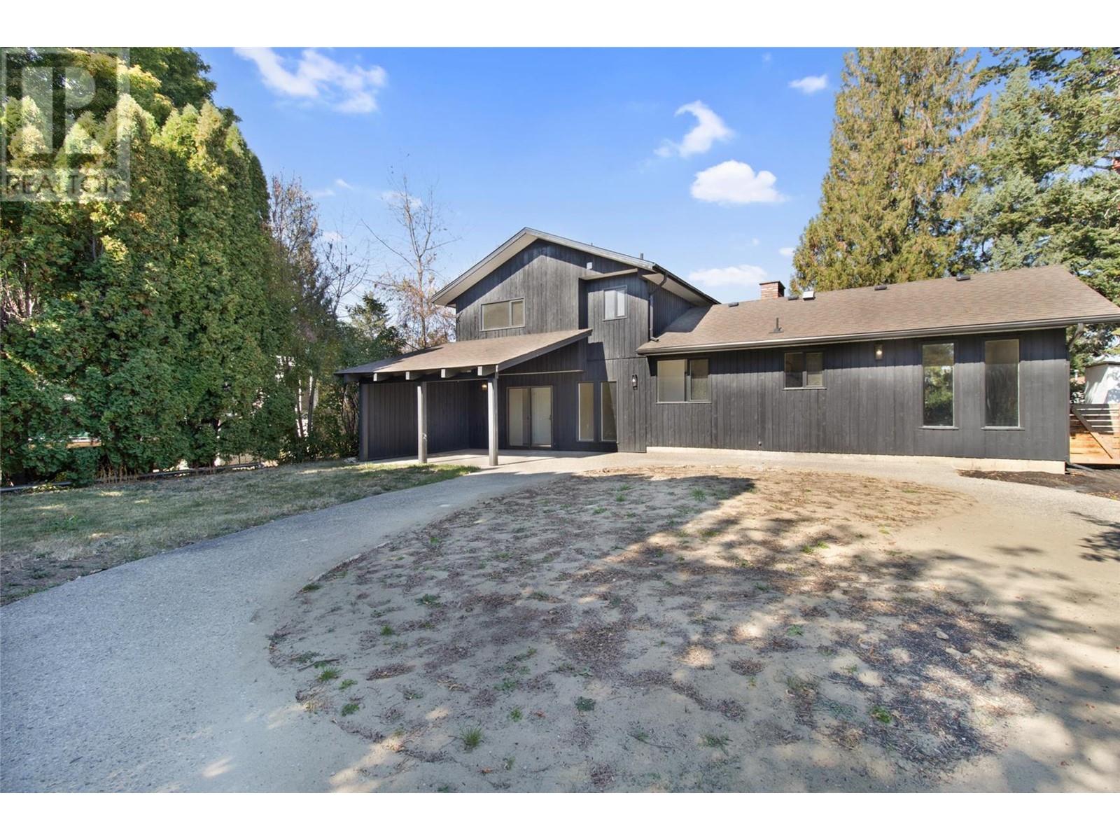402 Kildonan Avenue Enderby, British Columbia V0E 1V2
$649,000
GORGEOUS RENOVATED HOME WITH LARGE YARD AND STUDIO SUITE! This 3 bedroom 2 bathroom home on 0.20 acres in a highly desirable area has been beautifully and substantially renovated. Walking in through the front entry, you will be welcomed into a space that feels calm and relaxed in the beautiful Scandinave aesthetic this home so warmly embraces. Main Level: An open-concept kitchen/dining/living room featuring beautiful finishes, loads of natural light through an abundance of large windows on both sides of the room, a large stone fireplace - the heart of the home, shiplap on the ceiling and stunning fixtures. Upstairs is the large primary bedroom, two additional bedrooms and a 5-piece main bathroom with Samsung washer and dryer. Looking for a mortgage helper? This stunning home also boasts a beautiful studio suite, with a bright kitchen, 3-piece bathroom, own laundry room and direct access to the backyard patio. Or the space can easily be added back to the main house for additional relaxation space. Entertaining family and friends is easy with the large backyard which also includes the patio and shed. This home is in an excellent location and family-oriented neighbourhood - just a few short blocks to school, swimming, ice arena, curling rink, ball diamonds and the famous Shuswap river. Roof was replaced in 2011 and new hot water tank in 2023. The alley gives access to the backyard. Enjoy your own piece of paradise in the Okanagan! Quick possession available, if desired. (id:58770)
Property Details
| MLS® Number | 10320784 |
| Property Type | Single Family |
| Neigbourhood | Enderby / Grindrod |
| AmenitiesNearBy | Park, Recreation, Schools, Shopping |
| CommunityFeatures | Family Oriented, Rentals Allowed |
| Features | Level Lot, Central Island |
| ParkingSpaceTotal | 3 |
| ViewType | Mountain View |
Building
| BathroomTotal | 2 |
| BedroomsTotal | 3 |
| Appliances | Refrigerator, Dishwasher, Dryer, Cooktop - Electric, Washer, Oven - Built-in |
| BasementType | Crawl Space |
| ConstructedDate | 1977 |
| ConstructionStyleAttachment | Detached |
| ExteriorFinish | Brick, Concrete |
| FireProtection | Smoke Detector Only |
| FlooringType | Tile, Vinyl |
| HeatingFuel | Electric |
| HeatingType | Baseboard Heaters, See Remarks |
| RoofMaterial | Asphalt Shingle |
| RoofStyle | Unknown |
| StoriesTotal | 2 |
| SizeInterior | 1700 Sqft |
| Type | House |
| UtilityWater | Municipal Water |
Parking
| Carport |
Land
| AccessType | Easy Access |
| Acreage | No |
| FenceType | Fence |
| LandAmenities | Park, Recreation, Schools, Shopping |
| LandscapeFeatures | Level |
| Sewer | Municipal Sewage System |
| SizeFrontage | 70 Ft |
| SizeIrregular | 0.2 |
| SizeTotal | 0.2 Ac|under 1 Acre |
| SizeTotalText | 0.2 Ac|under 1 Acre |
| ZoningType | Unknown |
Rooms
| Level | Type | Length | Width | Dimensions |
|---|---|---|---|---|
| Second Level | Foyer | 10'4'' x 3'7'' | ||
| Second Level | 5pc Bathroom | 8'7'' x 11'4'' | ||
| Second Level | Bedroom | 9' x 13'1'' | ||
| Second Level | Bedroom | 12'6'' x 11'4'' | ||
| Second Level | Primary Bedroom | 12'1'' x 14'4'' | ||
| Main Level | Laundry Room | 6'9'' x 7'4'' | ||
| Main Level | Foyer | 9'1'' x 7'8'' | ||
| Main Level | 3pc Bathroom | 4'8'' x 8'5'' | ||
| Main Level | Kitchen | 16'7'' x 11' | ||
| Main Level | Foyer | 6'2'' x 10'6'' | ||
| Main Level | Foyer | 7'2'' x 7'4'' | ||
| Main Level | Living Room | 17'8'' x 15'1'' | ||
| Main Level | Kitchen | 27'4'' x 9' |
https://www.realtor.ca/real-estate/27244629/402-kildonan-avenue-enderby-enderby-grindrod
Interested?
Contact us for more information
Reisha Harper
161 Hudson Avenue Ne
Salmon Arm, British Columbia V1E 4H7
Rebecca Harper
161 Hudson Avenue Ne
Salmon Arm, British Columbia V1E 4H7






























































