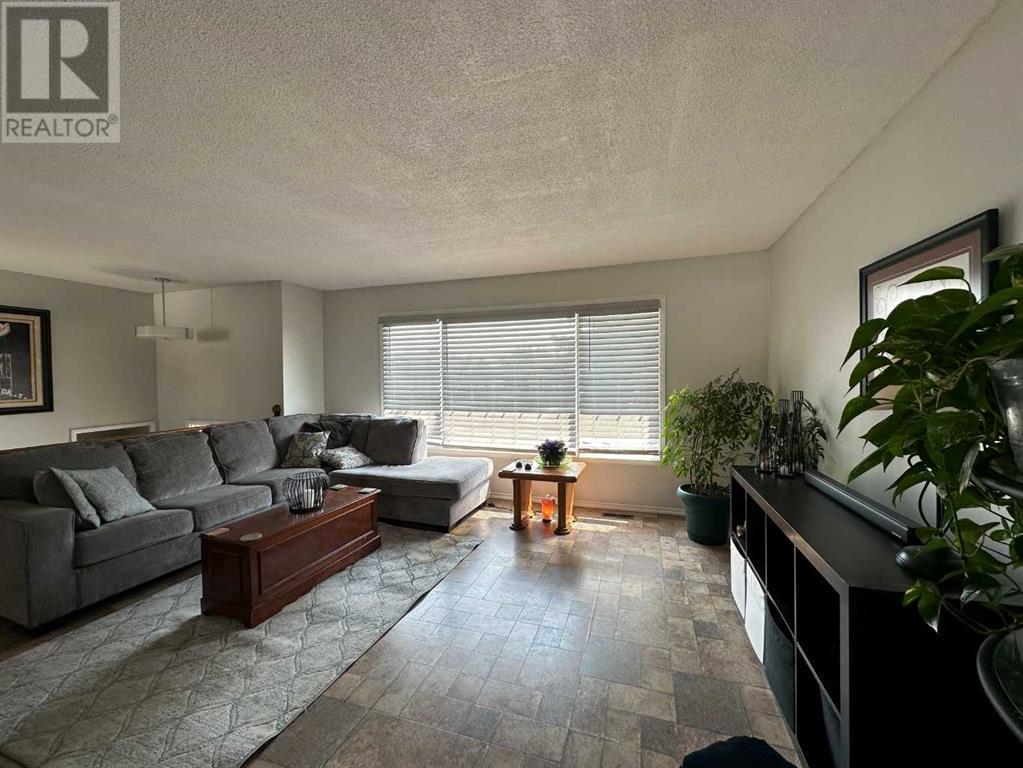4016 39a Avenueclose Ponoka, Alberta T4J 1B1
$329,900
This 1134 sq ft bi-level is located in a quiet cul-de-sac in Riverside. This is a great starter home for a growing family featuring 6 b/r & 3 baths. Kitchen cabinets have new paint with room to add more cabinets or remodel. Large and private back yard with 15x21 deck (built in 2012), double detached garage (24x24), fruit trees and vinyl fencing. Great place for the kids to play or to enterain guests. Upgrades to the home include high efficiency furnace, Shingles (2020), 2 pce ensuite, 2 new bedroom windows on main floor and 2 bedroom windows in basement. Seller has purchased a new shower for the basement bathroom (buyer to install). Home has been freshly painted and offers central air for those hot summer days. Home has a very functional floor plan that offers plenty of space for a large family. (id:58770)
Property Details
| MLS® Number | A2151787 |
| Property Type | Single Family |
| Community Name | Riverside |
| Features | Cul-de-sac, Treed, Back Lane |
| ParkingSpaceTotal | 4 |
| Plan | 7921293 |
| Structure | Deck |
Building
| BathroomTotal | 3 |
| BedroomsAboveGround | 3 |
| BedroomsBelowGround | 3 |
| BedroomsTotal | 6 |
| Appliances | Refrigerator, Dishwasher, Stove, Microwave, Window Coverings, Washer & Dryer |
| ArchitecturalStyle | Bi-level |
| BasementDevelopment | Finished |
| BasementType | Full (finished) |
| ConstructedDate | 1979 |
| ConstructionMaterial | Poured Concrete, Wood Frame |
| ConstructionStyleAttachment | Detached |
| CoolingType | Central Air Conditioning |
| ExteriorFinish | Composite Siding, Concrete |
| FlooringType | Carpeted, Laminate, Linoleum, Tile |
| FoundationType | Poured Concrete |
| HalfBathTotal | 1 |
| HeatingFuel | Natural Gas |
| HeatingType | Forced Air |
| StoriesTotal | 1 |
| SizeInterior | 1134 Sqft |
| TotalFinishedArea | 1134 Sqft |
| Type | House |
Parking
| Detached Garage | 2 |
| Other |
Land
| Acreage | No |
| FenceType | Fence |
| SizeDepth | 37.49 M |
| SizeFrontage | 18.29 M |
| SizeIrregular | 7380.00 |
| SizeTotal | 7380 Sqft|7,251 - 10,889 Sqft |
| SizeTotalText | 7380 Sqft|7,251 - 10,889 Sqft |
| ZoningDescription | R1 |
Rooms
| Level | Type | Length | Width | Dimensions |
|---|---|---|---|---|
| Basement | Bedroom | 10.75 Ft x 7.33 Ft | ||
| Basement | Bedroom | 10.75 Ft x 8.00 Ft | ||
| Basement | Bedroom | 10.75 Ft x 8.00 Ft | ||
| Basement | Family Room | 9.83 Ft x 22.00 Ft | ||
| Basement | Laundry Room | 7.33 Ft x 15.42 Ft | ||
| Basement | 3pc Bathroom | .00 Ft x .00 Ft | ||
| Main Level | Kitchen | 7.58 Ft x 7.50 Ft | ||
| Main Level | Dining Room | 10.42 Ft x 9.17 Ft | ||
| Main Level | Living Room | 14.75 Ft x 16.33 Ft | ||
| Main Level | Primary Bedroom | 12.00 Ft x 11.00 Ft | ||
| Main Level | Bedroom | 10.42 Ft x 7.92 Ft | ||
| Main Level | Bedroom | 10.50 Ft x 8.92 Ft | ||
| Main Level | 4pc Bathroom | .00 Ft x .00 Ft | ||
| Main Level | 2pc Bathroom | .00 Ft x .00 Ft |
https://www.realtor.ca/real-estate/27206907/4016-39a-avenueclose-ponoka-riverside
Interested?
Contact us for more information
Deb Stevens
Associate Broker
2, 6000 - 48 Avenue
Ponoka, Alberta T4J 1K2























