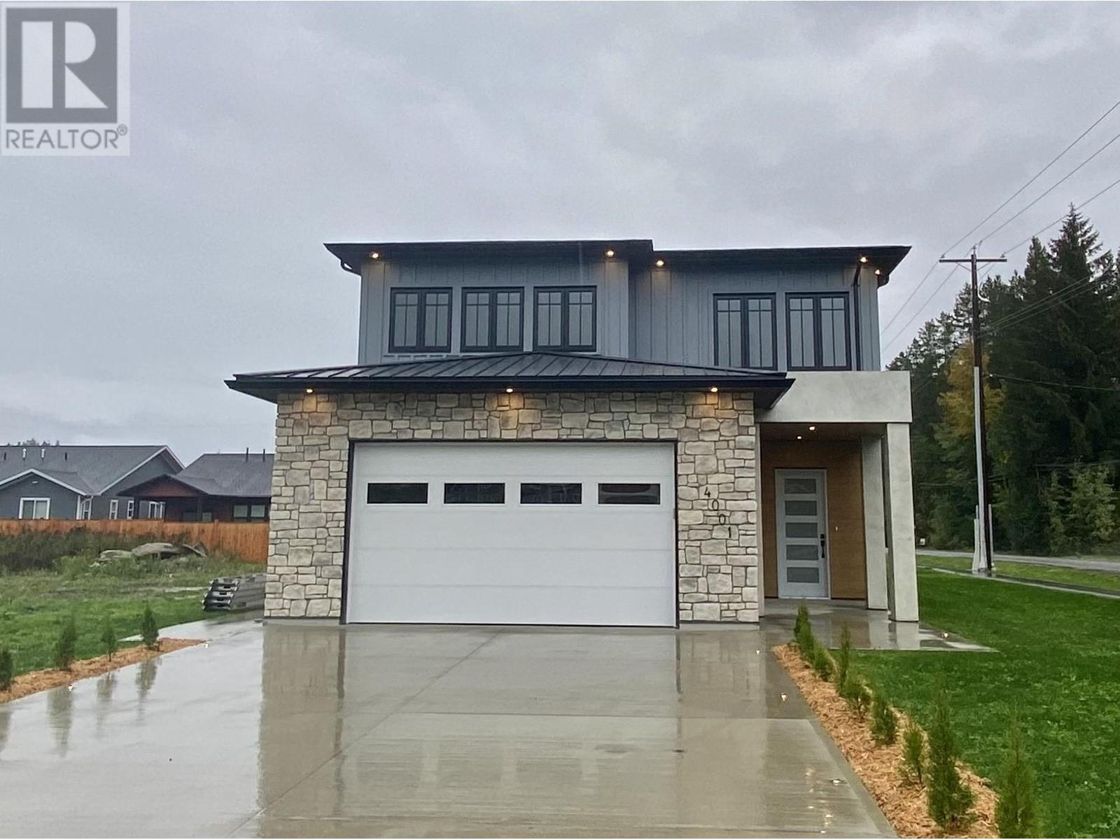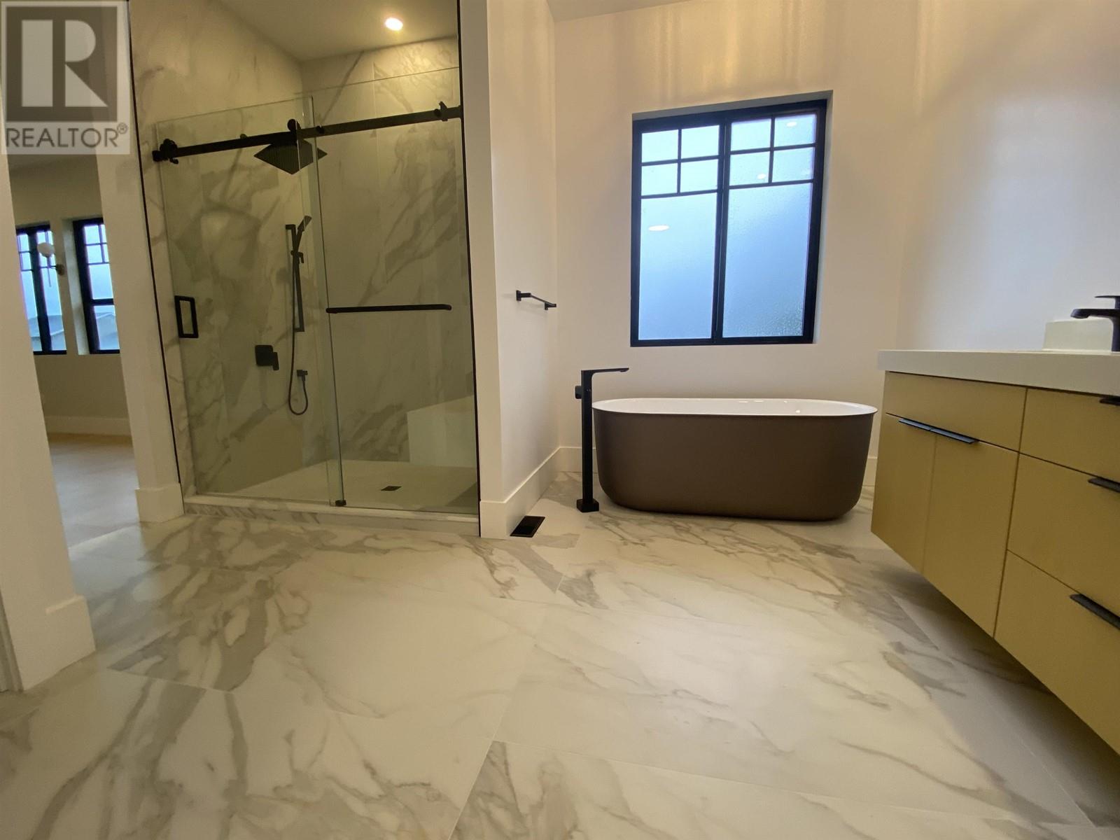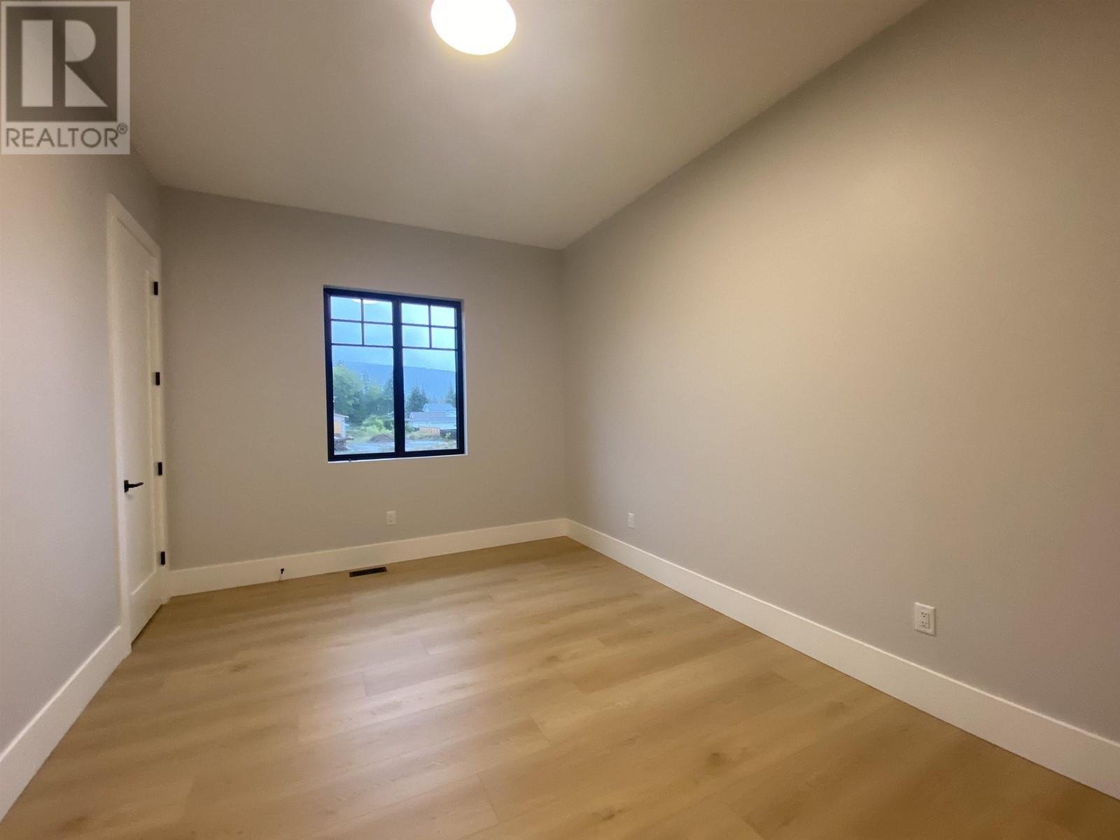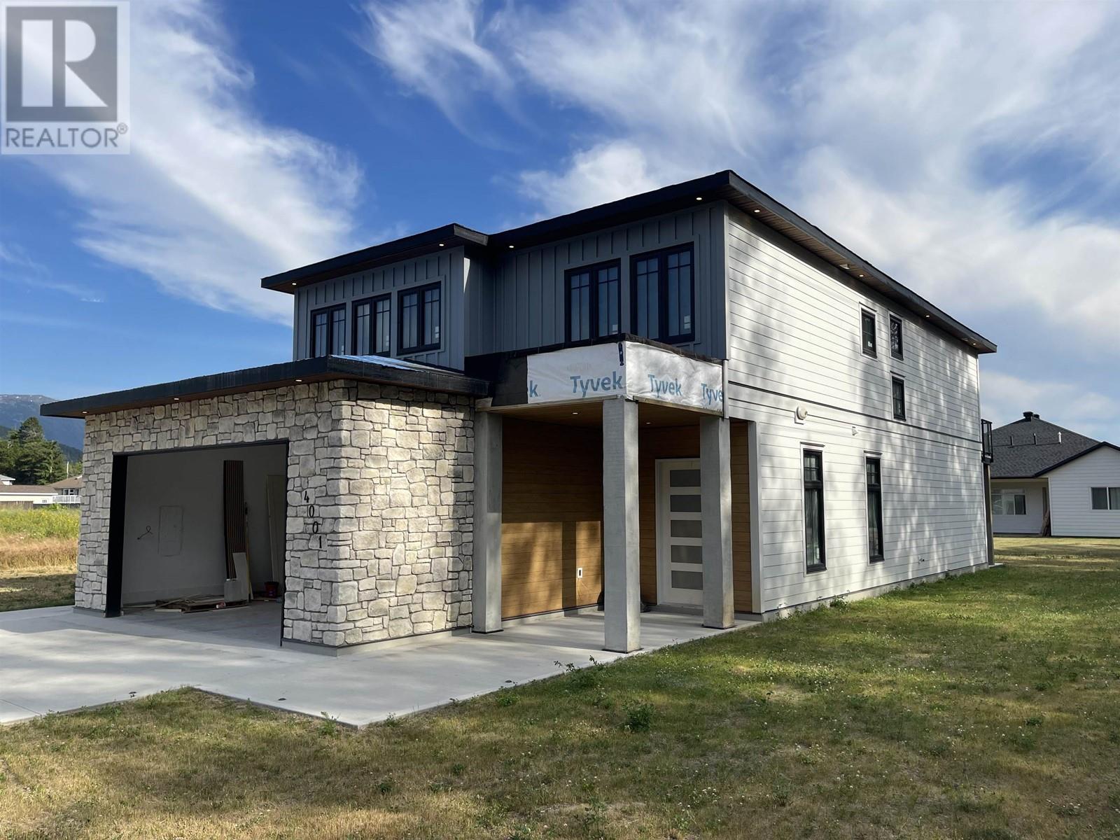4001 Nash Drive Terrace, British Columbia V8G 0L3
$1,250,000
* PREC - Personal Real Estate Corporation. Unique home under construction in Terrace. This 4 Bed, 4 Bath house near Uplands School, and just 5 minutes from downtown. Finishings include engineered hardwoods with a distinctive herringbone, a mix of walnut and acrylic cabinets with quartz counters in the kitchen for a modern yet warm feel. A pot filler above the range is a unique convenience. The spacious living room open to the kitchen dining areas, offers ample space to entertain. The great room is just down the corridor, with a large office along the way for those working from home. A spacious mud room connecting the front foyer to the garage entry is perfect for the busy family to get in and out. Up the staircase, with lighted runners and windows giving day and night light, find 4 bedrooms. The primary offers great space, a private balcony to catch the morning sun and evening shade, a sumptuous 5 piece en suite featuring soaker tub, walk-in shower, double vanity, and large walk-in closet. 3 more beds, and two baths complete this gorgeous home. (id:58770)
Property Details
| MLS® Number | R2907607 |
| Property Type | Single Family |
| ViewType | Mountain View |
Building
| BathroomTotal | 4 |
| BedroomsTotal | 4 |
| BasementType | None |
| ConstructedDate | 2024 |
| ConstructionStyleAttachment | Detached |
| CoolingType | Central Air Conditioning |
| FireplacePresent | Yes |
| FireplaceTotal | 2 |
| FoundationType | Concrete Slab |
| HeatingFuel | Natural Gas |
| HeatingType | Forced Air |
| RoofMaterial | Asphalt Shingle |
| RoofStyle | Conventional |
| StoriesTotal | 2 |
| SizeInterior | 2950 Sqft |
| Type | House |
| UtilityWater | Municipal Water |
Parking
| Garage | 2 |
Land
| Acreage | No |
| SizeIrregular | 7235 |
| SizeTotal | 7235 Sqft |
| SizeTotalText | 7235 Sqft |
Rooms
| Level | Type | Length | Width | Dimensions |
|---|---|---|---|---|
| Above | Primary Bedroom | 18 ft ,1 in | 17 ft ,3 in | 18 ft ,1 in x 17 ft ,3 in |
| Above | Other | 10 ft ,2 in | 9 ft | 10 ft ,2 in x 9 ft |
| Above | Bedroom 2 | 16 ft ,1 in | 10 ft | 16 ft ,1 in x 10 ft |
| Above | Bedroom 3 | 15 ft ,4 in | 11 ft ,6 in | 15 ft ,4 in x 11 ft ,6 in |
| Above | Bedroom 4 | 12 ft ,3 in | 11 ft ,1 in | 12 ft ,3 in x 11 ft ,1 in |
| Above | Recreational, Games Room | 20 ft ,5 in | 10 ft | 20 ft ,5 in x 10 ft |
| Main Level | Living Room | 20 ft ,5 in | 13 ft ,5 in | 20 ft ,5 in x 13 ft ,5 in |
| Main Level | Dining Room | 16 ft ,2 in | 10 ft ,4 in | 16 ft ,2 in x 10 ft ,4 in |
| Main Level | Kitchen | 16 ft ,2 in | 11 ft ,8 in | 16 ft ,2 in x 11 ft ,8 in |
| Main Level | Pantry | 9 ft ,1 in | 4 ft ,4 in | 9 ft ,1 in x 4 ft ,4 in |
| Main Level | Office | 9 ft ,7 in | 8 ft ,6 in | 9 ft ,7 in x 8 ft ,6 in |
| Main Level | Great Room | 15 ft | 13 ft ,5 in | 15 ft x 13 ft ,5 in |
| Main Level | Foyer | 6 ft ,1 in | 4 ft ,6 in | 6 ft ,1 in x 4 ft ,6 in |
| Main Level | Mud Room | 4 ft ,6 in | 11 ft ,1 in | 4 ft ,6 in x 11 ft ,1 in |
https://www.realtor.ca/real-estate/27194806/4001-nash-drive-terrace
Interested?
Contact us for more information
Rick Mcdaniel
Personal Real Estate Corporation
200 - 4665 Lazelle Ave
Terrace, British Columbia V8G 1S8






























