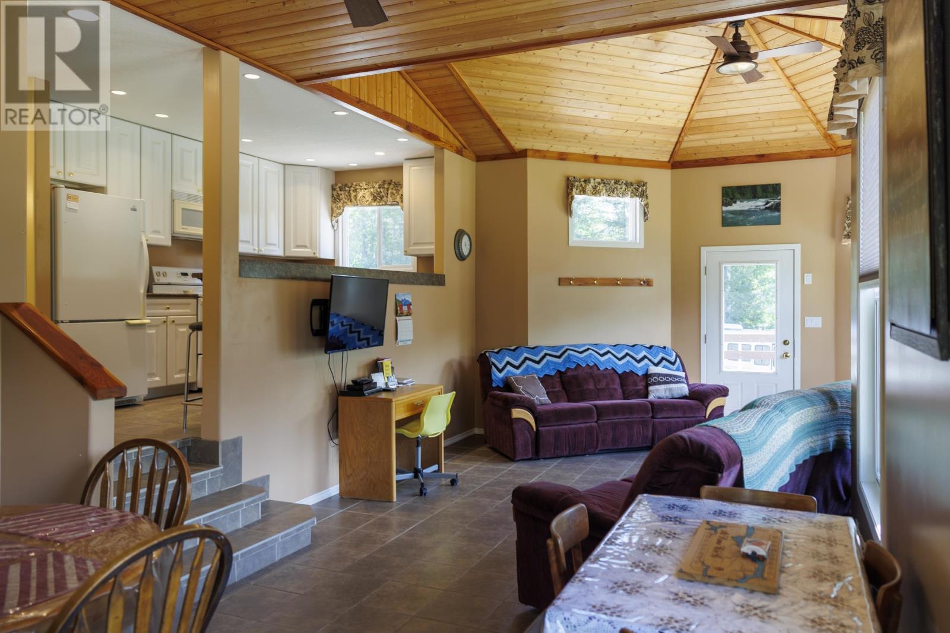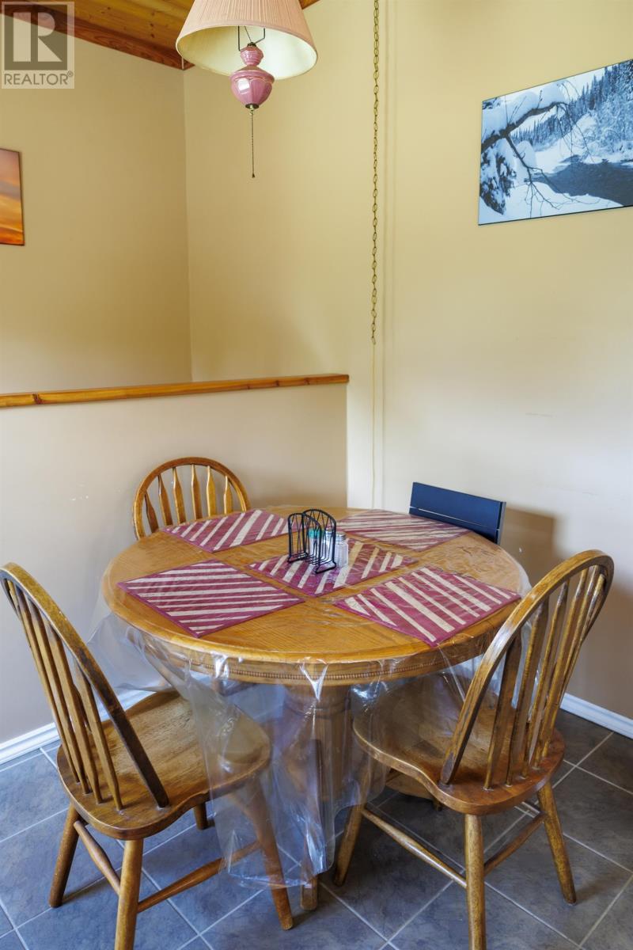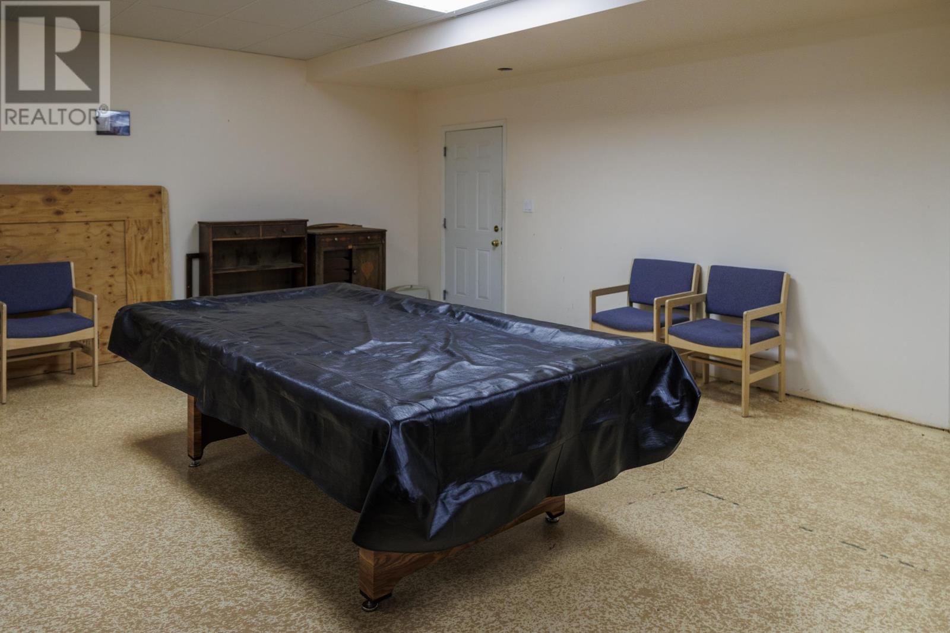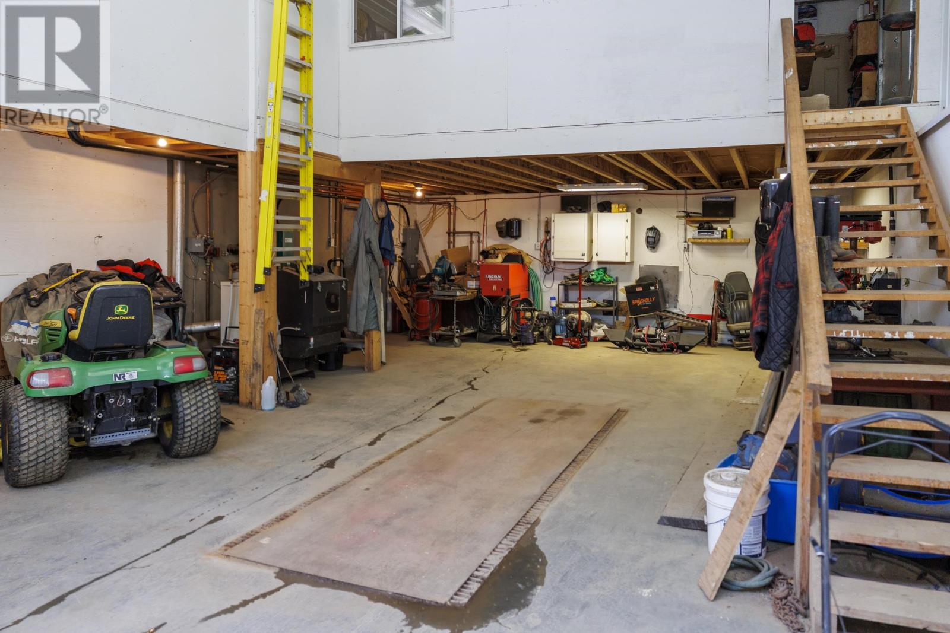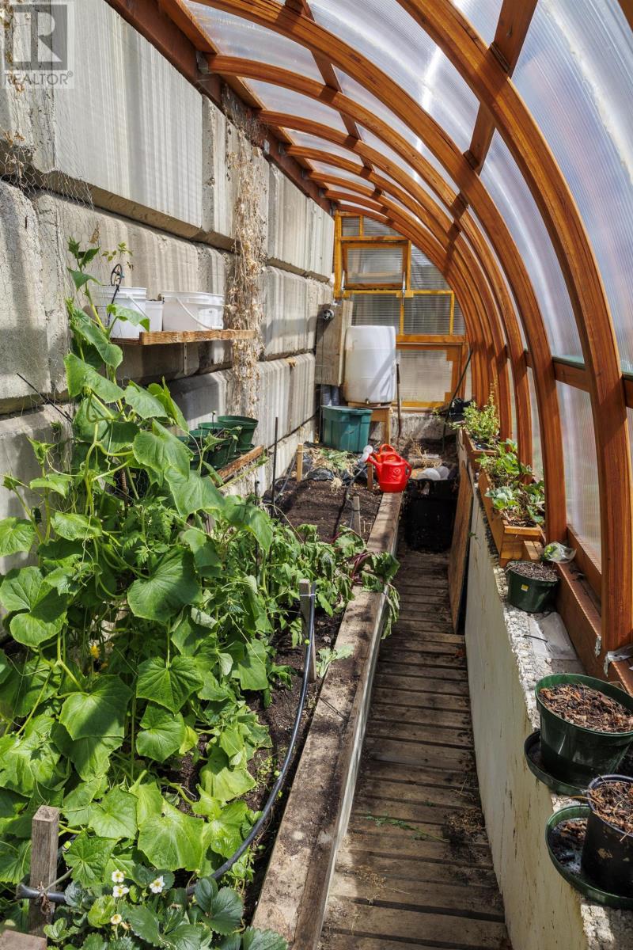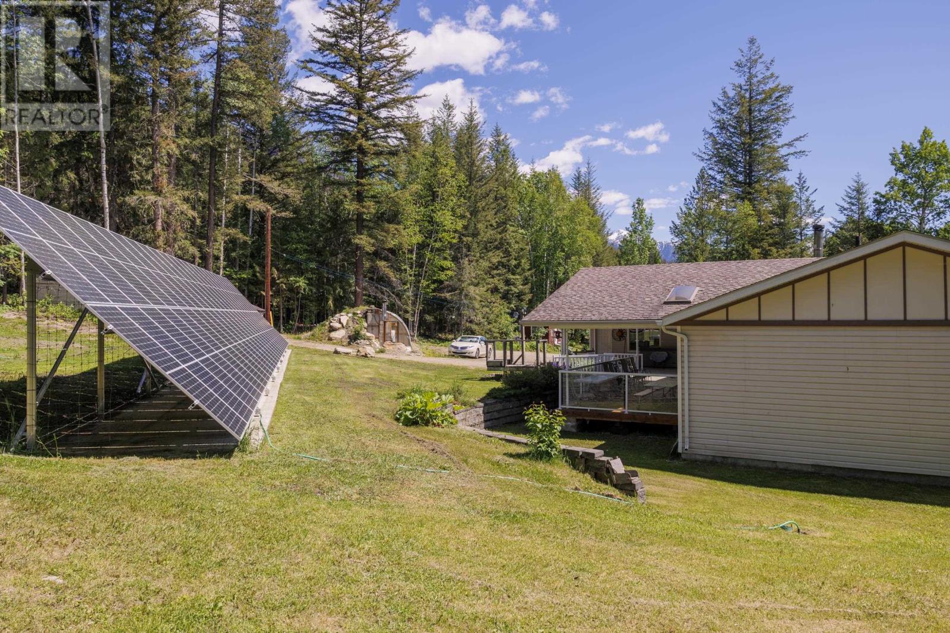400 Mountain View Road Mcbride, British Columbia V0J 2E0
$799,000
Wow, amazing property! The combo of natural beauty, sustainability, ample space for both living and hosting makes it incredibly attractive. Single family residence + 4 bedroom wood frame ICF foundation Bed & Breakfast on 2.08 acres. With an underground greenhouse for year-round veggies, + garden, raspberries and 48 panel solar power system(20kw net metering BC Hydro) + creek water license allow you to be environmentally conscious and self-sufficient. With two kitchens, living rooms, dining rooms, and 6+ bedrooms, underground garage, mezzanine wood workshop, Electric and Pellet Boiler 2x electric furnace,2x septic systems, ++There's so much potential for personal use and running a successful bed & breakfast. It is a dream home for anyone who values sustainability, space, and comfort! (id:58770)
Property Details
| MLS® Number | R2895143 |
| Property Type | Single Family |
| StorageType | Storage |
| Structure | Workshop |
| ViewType | Mountain View |
Building
| BathroomTotal | 5 |
| BedroomsTotal | 6 |
| Amenities | Laundry - In Suite |
| Appliances | Washer, Dryer, Refrigerator, Stove, Dishwasher, Hot Tub |
| BasementDevelopment | Partially Finished |
| BasementType | Full (partially Finished) |
| ConstructedDate | 2010 |
| ConstructionStyleAttachment | Detached |
| FireplacePresent | Yes |
| FireplaceTotal | 1 |
| FoundationType | Concrete Perimeter, Unknown |
| HeatingType | Forced Air, Radiant/infra-red Heat |
| RoofMaterial | Asphalt Shingle |
| RoofStyle | Conventional |
| StoriesTotal | 2 |
| SizeInterior | 4136 Sqft |
| Type | House |
Parking
| Underground | |
| Garage | 1 |
Land
| Acreage | Yes |
| SizeIrregular | 2.08 |
| SizeTotal | 2.08 Ac |
| SizeTotalText | 2.08 Ac |
Rooms
| Level | Type | Length | Width | Dimensions |
|---|---|---|---|---|
| Basement | Recreational, Games Room | 17 ft ,4 in | 31 ft ,1 in | 17 ft ,4 in x 31 ft ,1 in |
| Basement | Other | 7 ft ,9 in | 5 ft ,1 in | 7 ft ,9 in x 5 ft ,1 in |
| Basement | Utility Room | 9 ft ,5 in | 7 ft ,8 in | 9 ft ,5 in x 7 ft ,8 in |
| Main Level | Kitchen | 12 ft ,2 in | 12 ft ,9 in | 12 ft ,2 in x 12 ft ,9 in |
| Main Level | Dining Room | 13 ft ,5 in | 11 ft | 13 ft ,5 in x 11 ft |
| Main Level | Foyer | 13 ft | 9 ft ,7 in | 13 ft x 9 ft ,7 in |
| Main Level | Primary Bedroom | 11 ft ,9 in | 12 ft ,3 in | 11 ft ,9 in x 12 ft ,3 in |
| Main Level | Living Room | 11 ft ,9 in | 18 ft ,1 in | 11 ft ,9 in x 18 ft ,1 in |
| Main Level | Foyer | 4 ft ,2 in | 7 ft ,9 in | 4 ft ,2 in x 7 ft ,9 in |
| Main Level | Laundry Room | 8 ft ,1 in | 9 ft ,1 in | 8 ft ,1 in x 9 ft ,1 in |
| Main Level | Bedroom 2 | 12 ft | 11 ft ,4 in | 12 ft x 11 ft ,4 in |
| Main Level | Office | 8 ft ,1 in | 11 ft ,4 in | 8 ft ,1 in x 11 ft ,4 in |
| Main Level | Laundry Room | 11 ft ,4 in | 4 ft | 11 ft ,4 in x 4 ft |
| Main Level | Bedroom 3 | 11 ft ,1 in | 8 ft ,1 in | 11 ft ,1 in x 8 ft ,1 in |
| Main Level | Bedroom 4 | 11 ft | 9 ft ,8 in | 11 ft x 9 ft ,8 in |
| Main Level | Bedroom 5 | 12 ft ,3 in | 9 ft ,8 in | 12 ft ,3 in x 9 ft ,8 in |
| Main Level | Bedroom 6 | 10 ft | 10 ft ,9 in | 10 ft x 10 ft ,9 in |
| Main Level | Kitchen | 12 ft ,8 in | 7 ft ,8 in | 12 ft ,8 in x 7 ft ,8 in |
| Main Level | Dining Room | 6 ft ,5 in | 11 ft ,2 in | 6 ft ,5 in x 11 ft ,2 in |
| Main Level | Living Room | 20 ft ,6 in | 15 ft ,6 in | 20 ft ,6 in x 15 ft ,6 in |
https://www.realtor.ca/real-estate/27046427/400-mountain-view-road-mcbride
Interested?
Contact us for more information
Katharina Mcnaughton
1717 Central St. W
Prince George, British Columbia V2N 1P6





