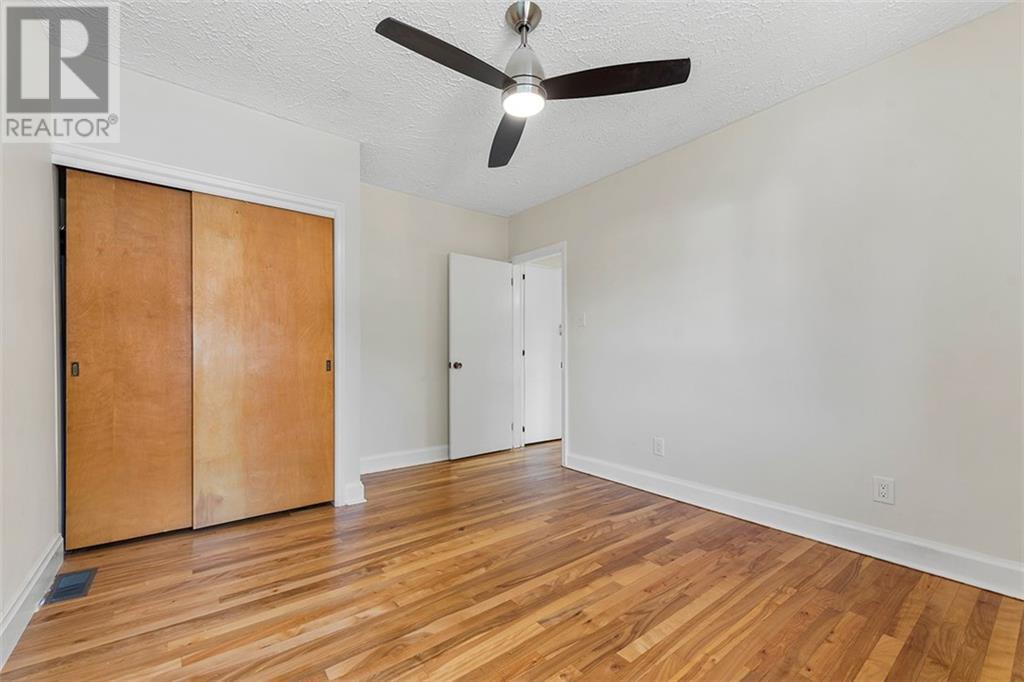4 Thomas Avenue Perth, Ontario K7H 2P7
$490,000
REDUCE YOUR ENERGY CONSUMPTION BY HALF! This lovely updated home needs to be seen to be believed! A solid energy-efficient yellow brick bungalow 3+ bedrooms, living room, kitchen, family room, 2 bath in a quiet neighbourhood and features the following: new fully insulated exterior walls and attic, new shingles, renovated kitchen, maple hardwood floors on ground floor, elegant wood stove insert in fireplace, WETT certified, with natural gas backup, renovated bath on ground floor, downstairs new bath with shower, sink and toilet, bedroom, utility storage, laundry room and large finished multi-purpose room. This property has a utility shed, fenced patio with several flower and vegetable gardens. The garage comes with an auto garage door and more than a year's supply of dried hardwood. Enjoy the comfort, warmth and savings from heating with wood together with all the modern conveniences of downtown Perth. (id:58770)
Property Details
| MLS® Number | 1413325 |
| Property Type | Single Family |
| Neigbourhood | Jamesview |
| AmenitiesNearBy | Golf Nearby, Shopping |
| CommunicationType | Cable Internet Access |
| CommunityFeatures | Family Oriented |
| Features | Corner Site, Automatic Garage Door Opener |
| ParkingSpaceTotal | 4 |
| RoadType | Paved Road |
| StorageType | Storage Shed |
Building
| BathroomTotal | 2 |
| BedroomsAboveGround | 3 |
| BedroomsBelowGround | 1 |
| BedroomsTotal | 4 |
| Appliances | Refrigerator, Dryer, Stove, Washer |
| ArchitecturalStyle | Bungalow |
| BasementDevelopment | Partially Finished |
| BasementType | Full (partially Finished) |
| ConstructedDate | 1955 |
| ConstructionStyleAttachment | Detached |
| CoolingType | Central Air Conditioning, Air Exchanger |
| ExteriorFinish | Brick |
| FireProtection | Smoke Detectors |
| FireplacePresent | Yes |
| FireplaceTotal | 1 |
| FlooringType | Hardwood, Laminate, Vinyl |
| FoundationType | Block |
| HeatingFuel | Natural Gas |
| HeatingType | Forced Air |
| StoriesTotal | 1 |
| Type | House |
| UtilityWater | Municipal Water |
Parking
| Attached Garage | |
| Inside Entry | |
| Surfaced |
Land
| Acreage | No |
| LandAmenities | Golf Nearby, Shopping |
| Sewer | Municipal Sewage System |
| SizeDepth | 89 Ft ,11 In |
| SizeFrontage | 50 Ft |
| SizeIrregular | 49.96 Ft X 89.93 Ft |
| SizeTotalText | 49.96 Ft X 89.93 Ft |
| ZoningDescription | Residential |
Rooms
| Level | Type | Length | Width | Dimensions |
|---|---|---|---|---|
| Lower Level | Family Room | 13'9" x 15'0" | ||
| Lower Level | 3pc Bathroom | 18'4" x 12'7" | ||
| Lower Level | Bedroom | 19'0" x 11'10" | ||
| Lower Level | Utility Room | 13'3" x 9'2" | ||
| Lower Level | Laundry Room | 12'0" x 7'8" | ||
| Main Level | Living Room/fireplace | 18'0" x 11'11" | ||
| Main Level | Kitchen | 15'8" x 8'7" | ||
| Main Level | Bedroom | 13'3" x 10'6" | ||
| Main Level | Bedroom | 13'4" x 8'11" | ||
| Main Level | Bedroom | 9'11" x 9'0" | ||
| Main Level | 4pc Bathroom | 10'2" x 5'2" |
https://www.realtor.ca/real-estate/27462157/4-thomas-avenue-perth-jamesview
Interested?
Contact us for more information
Brian Cavanagh
Salesperson
73 Gore St. E.
Perth, Ontario K7H 1H8






























