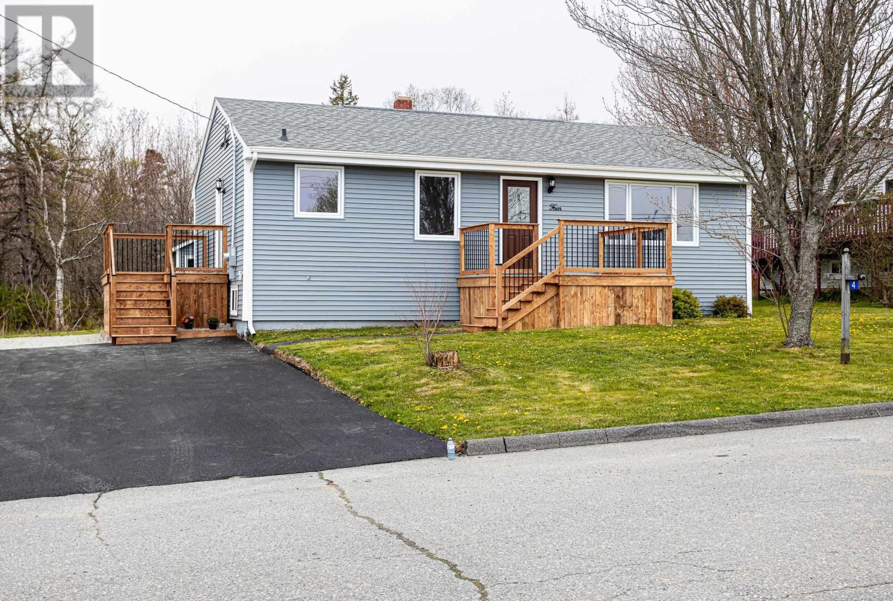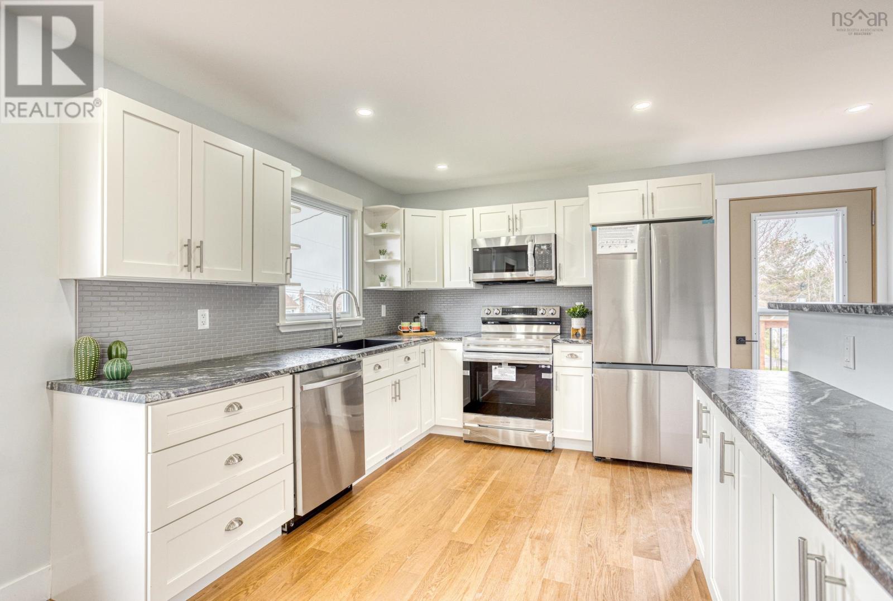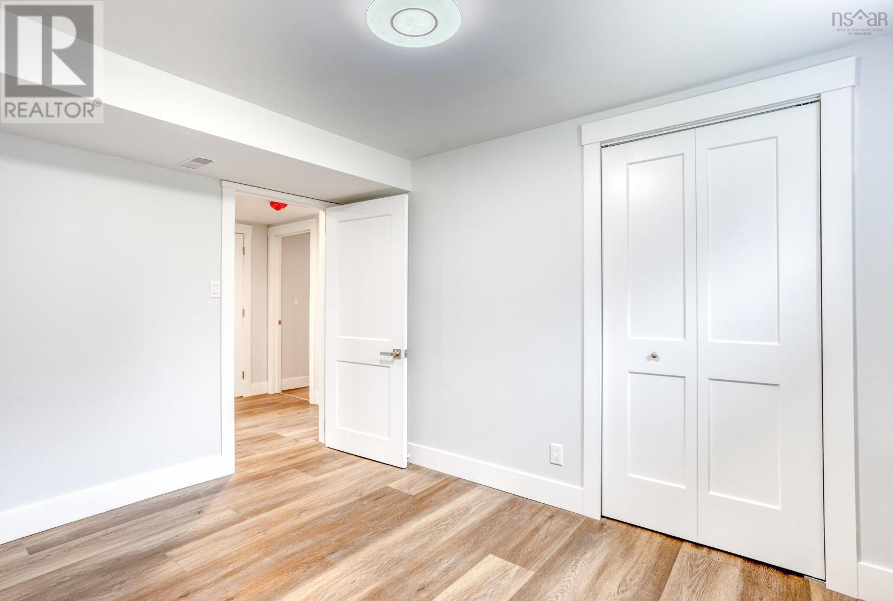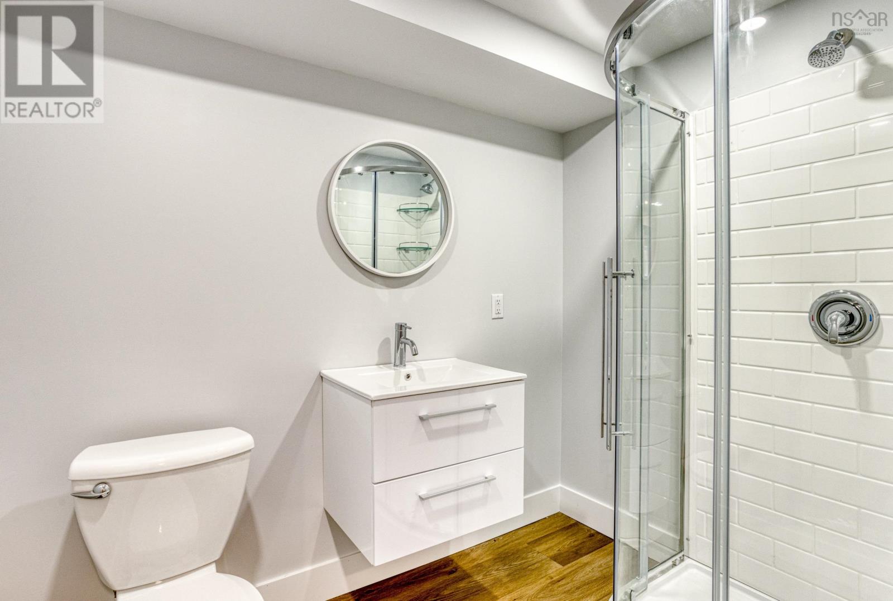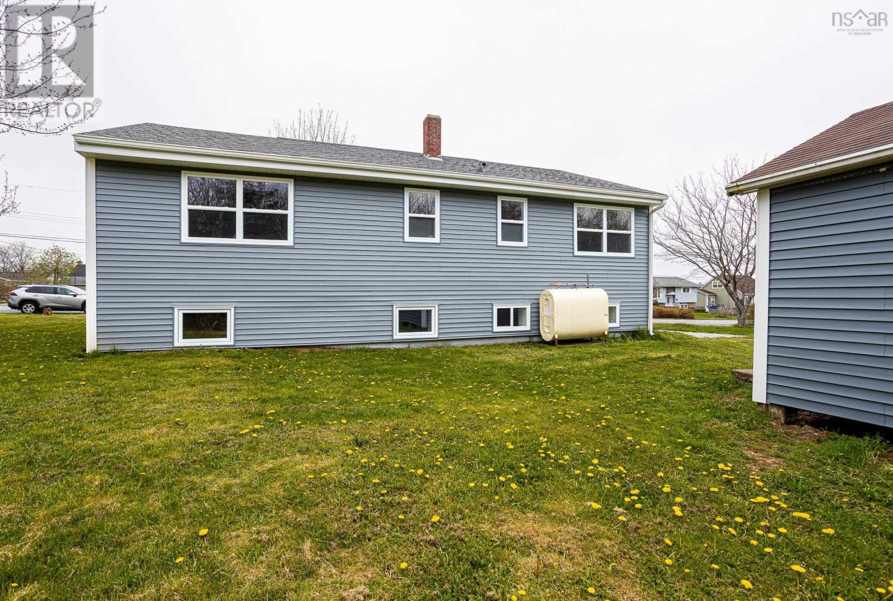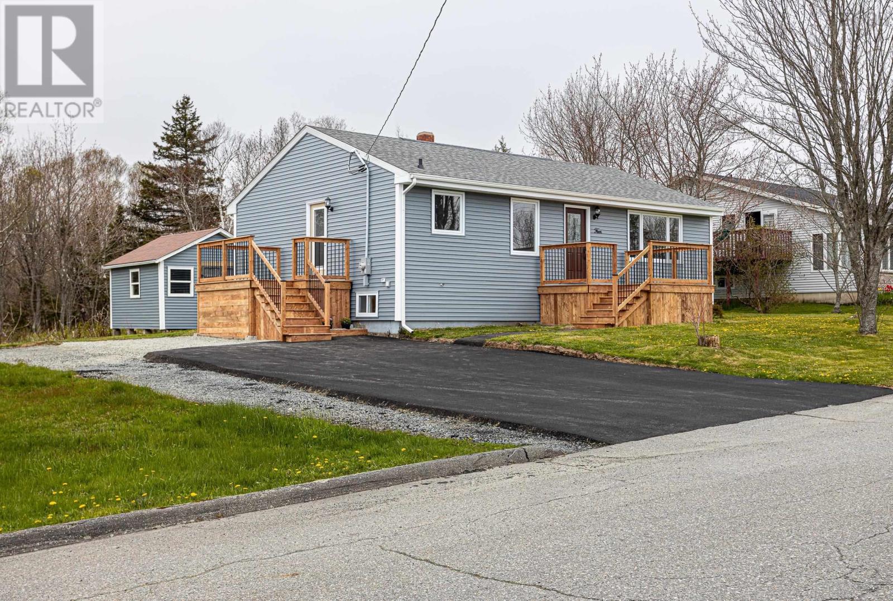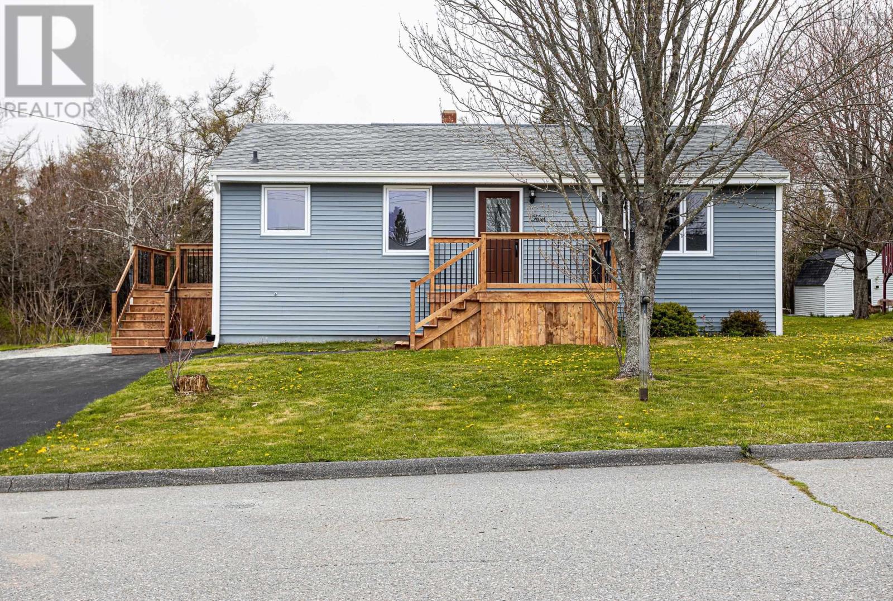4 Janice Ann Drive Eastern Passage, Nova Scotia B3G 1A6
$529,900
Nestled in the heart of Eastern Passage, 4 Janice Ann Drive offers a serene retreat within a vibrant community. This extensively renovated bungalow presents a rare opportunity for refined living, boasting a fully finished basement and situated on a delightful level lot within a peaceful cul-de-sac setting. Featuring 4 bedrooms, 3 bathrooms, and brand-new appliances, this home effortlessly combines modern convenience with timeless charm. The upper level greets you with an inviting kitchen and dining fusion, complemented by a spacious living area. A tranquil primary bedroom with a 3pc ensuite, a secondary bedroom, and a pristine 4pc bathroom complete this level. Descend to the basement to discover a sprawling recreation area, 2 additional bedrooms, a 3pc Bath, and a spacious laundry room with access to a neatly organized utility space. New front and side decks and a large shed enhance the exterior appeal. With its move-in ready status and flexible layout, this residence accommodates diverse family dynamics with ease. Embrace a lifestyle of comfort and sophistication at 4 Janice Ann Drive. (id:58770)
Property Details
| MLS® Number | 202411023 |
| Property Type | Single Family |
| Community Name | Eastern Passage |
| Structure | Shed |
Building
| BathroomTotal | 3 |
| BedroomsAboveGround | 2 |
| BedroomsBelowGround | 2 |
| BedroomsTotal | 4 |
| Appliances | Stove, Dishwasher, Dryer, Washer, Microwave Range Hood Combo, Refrigerator |
| ArchitecturalStyle | Bungalow |
| BasementDevelopment | Finished |
| BasementType | Full (finished) |
| ConstructedDate | 1964 |
| ConstructionStyleAttachment | Detached |
| CoolingType | Heat Pump |
| ExteriorFinish | Vinyl |
| FlooringType | Engineered Hardwood, Laminate, Vinyl |
| FoundationType | Poured Concrete |
| StoriesTotal | 1 |
| SizeInterior | 2000 Sqft |
| TotalFinishedArea | 2000 Sqft |
| Type | House |
| UtilityWater | Municipal Water |
Land
| Acreage | No |
| LandscapeFeatures | Landscaped |
| Sewer | Municipal Sewage System |
| SizeIrregular | 0.1975 |
| SizeTotal | 0.1975 Ac |
| SizeTotalText | 0.1975 Ac |
Rooms
| Level | Type | Length | Width | Dimensions |
|---|---|---|---|---|
| Lower Level | Recreational, Games Room | 23 x 12.9 -J | ||
| Lower Level | Bedroom | 11.5 x 10.4-J | ||
| Lower Level | Bedroom | 11.4 x 9.5 | ||
| Lower Level | Bath (# Pieces 1-6) | 3 Piece | ||
| Lower Level | Laundry Room | 11.1 x 8.7 +/-J | ||
| Lower Level | Utility Room | 15.2 x 14.8 +/-J | ||
| Lower Level | Storage | Combo | ||
| Main Level | Kitchen | 15.1 x 9.8 | ||
| Main Level | Dining Room | Combo | ||
| Main Level | Living Room | 17 x 13.2 | ||
| Main Level | Primary Bedroom | 14.1 x 12.6 | ||
| Main Level | Ensuite (# Pieces 2-6) | 3 Piece | ||
| Main Level | Bedroom | 12.7 x 8.3 | ||
| Main Level | Bath (# Pieces 1-6) | 4 Piece | ||
| Main Level | Foyer | 9.8 x 6.5 |
https://www.realtor.ca/real-estate/26919034/4-janice-ann-drive-eastern-passage-eastern-passage
Interested?
Contact us for more information
Lee Coley
796 Main Street, Dartmouth
Halifax Regional Municipality, Nova Scotia B2W 3V1
Cara Todd
796 Main Street, Dartmouth
Halifax Regional Municipality, Nova Scotia B2W 3V1
Gary Chambers
796 Main Street, Dartmouth
Halifax Regional Municipality, Nova Scotia B2W 3V1


