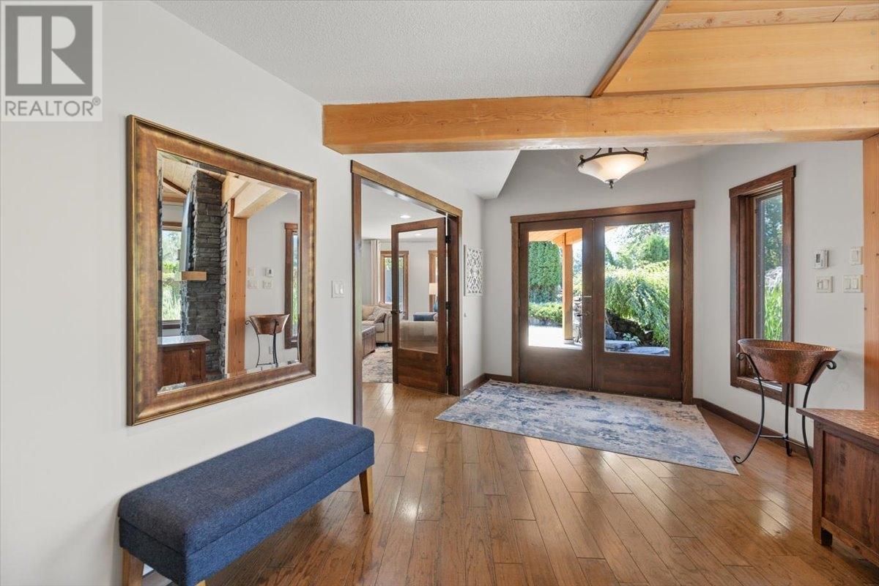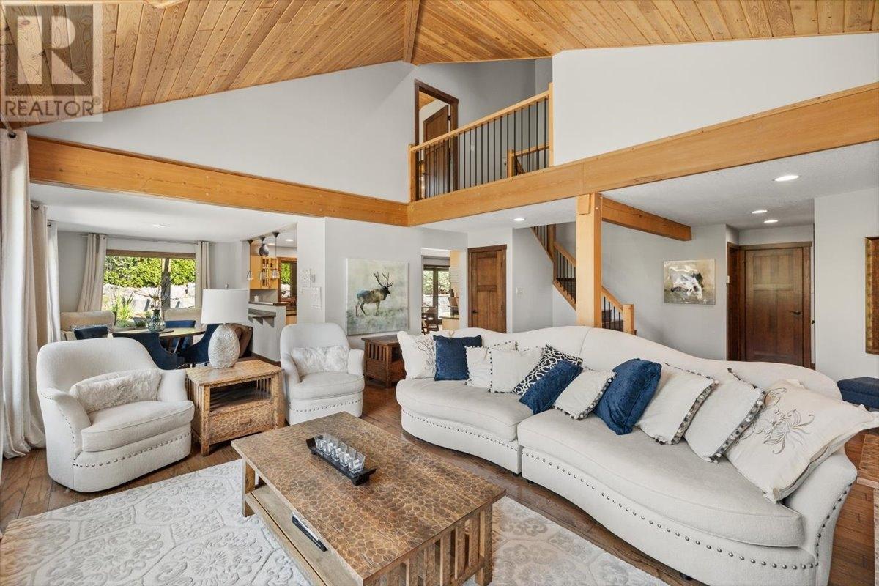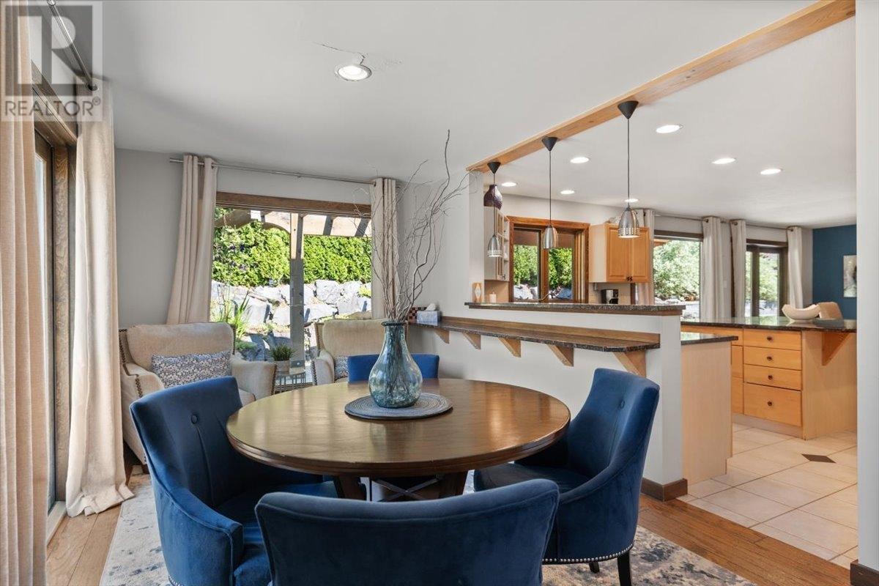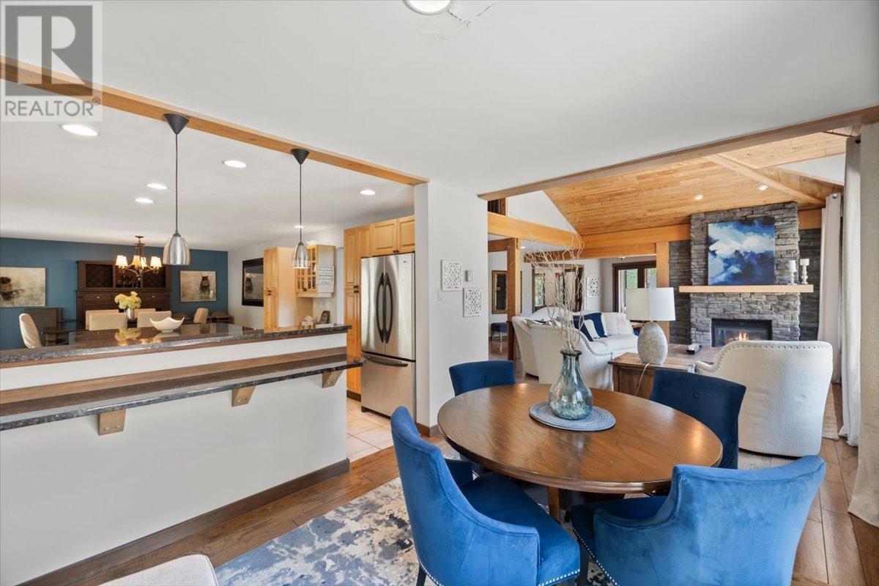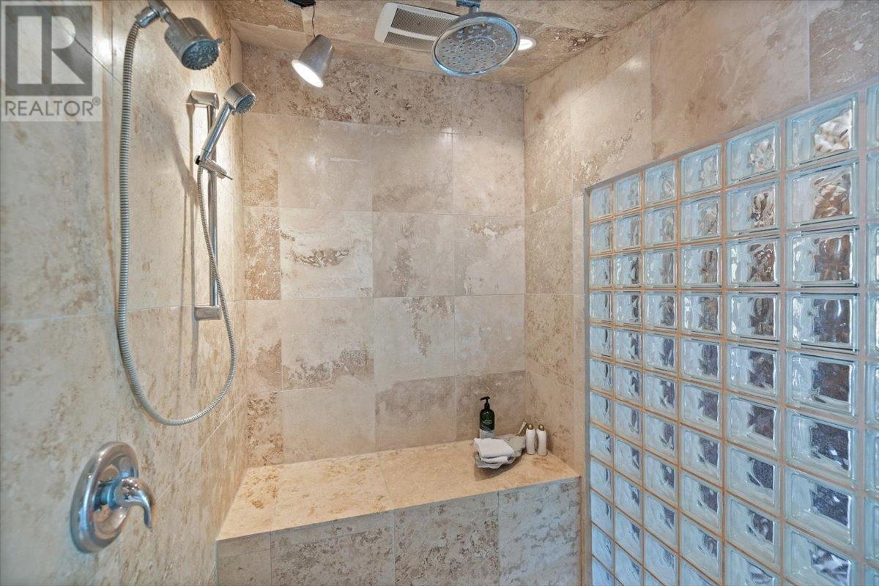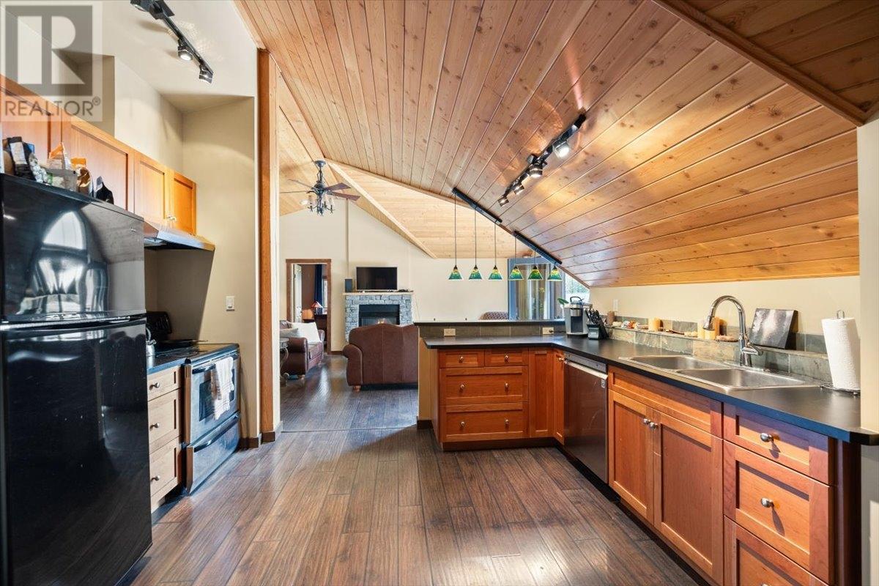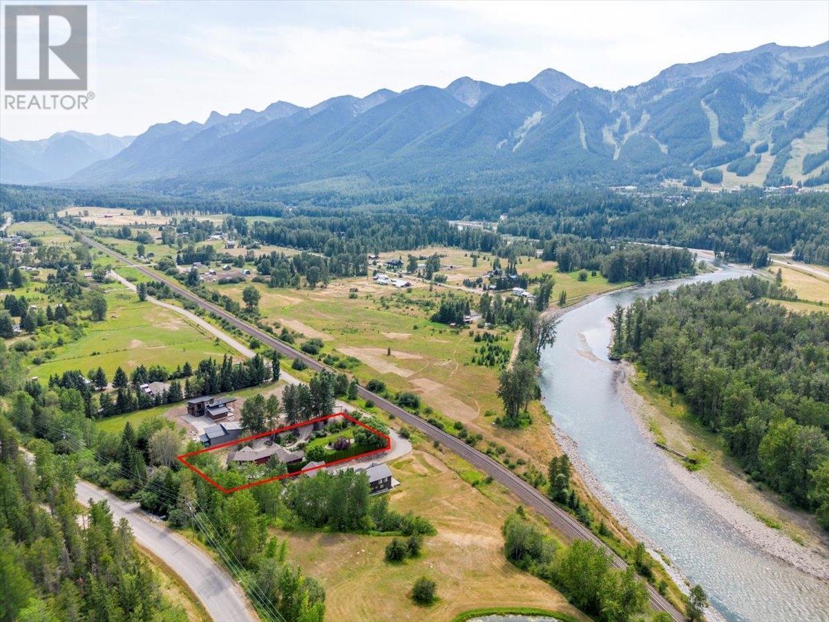3988 Mcgiverin Road Fernie, British Columbia V0B 1M4
$1,820,000
Offering some of the most amazing views in the Valley, this home features over 5500 sq ft of living space situated on a private one acre lot. Ideally set up for entertaining guest and family, the main floor of this home features a massive great room with large windows, gas fireplace, and space a dining table for 12. The kitchen is located adjacent to the great room, with chef quality appliances, stone countertops and a large kitchen island with breakfast bar. Upstairs in the main home, there are 2 spacious guest bedrooms, Master suite with ensuite and walk in closet and patio space for taking in the views. There is also an attached 3 bay garage, that is insulated, heated and offers all the space you will need for vehicles and toys. Above the garage lies the 2 bedroom fully contained suite, with a full kitchen, bathroom, and private balcony overlooking the property. Outside, the property has been extensively landscaping with mature trees throughout, a pond, a large stone patio, fireplace and a pizza oven. This is a one of kind home located just 10 minutes from Fernie Alpine Resort or 5 minutes from downtown Fernie. (id:58770)
Property Details
| MLS® Number | 2478857 |
| Property Type | Single Family |
| Neigbourhood | West/East of Fernie |
| Community Name | West/East of Fernie |
| Features | Three Balconies |
| ViewType | Mountain View |
Building
| BathroomTotal | 5 |
| BedroomsTotal | 6 |
| ConstructedDate | 2001 |
| ConstructionStyleAttachment | Detached |
| ExteriorFinish | Stone, Wood Siding |
| FireplacePresent | Yes |
| FireplaceType | Insert |
| FlooringType | Carpeted, Hardwood, Heavy Loading, Tile |
| HeatingType | Baseboard Heaters, Forced Air |
| RoofMaterial | Asphalt Shingle |
| RoofStyle | Unknown |
| SizeInterior | 5478 Sqft |
| Type | House |
| UtilityWater | Well |
Parking
| Attached Garage |
Land
| Acreage | Yes |
| Sewer | Septic Tank |
| SizeIrregular | 1 |
| SizeTotal | 1 Ac|100+ Acres |
| SizeTotalText | 1 Ac|100+ Acres |
| ZoningType | Unknown |
Rooms
| Level | Type | Length | Width | Dimensions |
|---|---|---|---|---|
| Second Level | 4pc Bathroom | Measurements not available | ||
| Second Level | Bedroom | 11'2'' x 15'8'' | ||
| Second Level | Bedroom | 10'4'' x 15'5'' | ||
| Second Level | Bedroom | 17'3'' x 21'0'' | ||
| Second Level | 4pc Ensuite Bath | Measurements not available | ||
| Second Level | Primary Bedroom | 20'1'' x 15'5'' | ||
| Second Level | 4pc Bathroom | Measurements not available | ||
| Lower Level | Living Room | 11'8'' x 16'8'' | ||
| Lower Level | Bedroom | 11'2'' x 15'9'' | ||
| Lower Level | Bedroom | 11'7'' x 10'9'' | ||
| Lower Level | 4pc Bathroom | Measurements not available | ||
| Lower Level | Kitchen | 17'0'' x 13'5'' | ||
| Lower Level | Foyer | 8'7'' x 10'3'' | ||
| Main Level | 4pc Bathroom | Measurements not available | ||
| Main Level | Dining Room | 12'11'' x 15'2'' | ||
| Main Level | Kitchen | 15'2'' x 13'8'' | ||
| Main Level | Great Room | 14'10'' x 17'0'' | ||
| Main Level | Dining Room | 9'8'' x 15'9'' | ||
| Main Level | Games Room | 19'7'' x 23'7'' | ||
| Main Level | Foyer | 13'7'' x 16'7'' | ||
| Main Level | Foyer | 16'7'' x 10'8'' | ||
| Main Level | Recreation Room | 24'11'' x 23'5'' |
https://www.realtor.ca/real-estate/27253914/3988-mcgiverin-road-fernie-westeast-of-fernie
Interested?
Contact us for more information
Ryan Frazer
Personal Real Estate Corporation
1241 7th Avenue
Fernie, British Columbia V0B 1M5




























