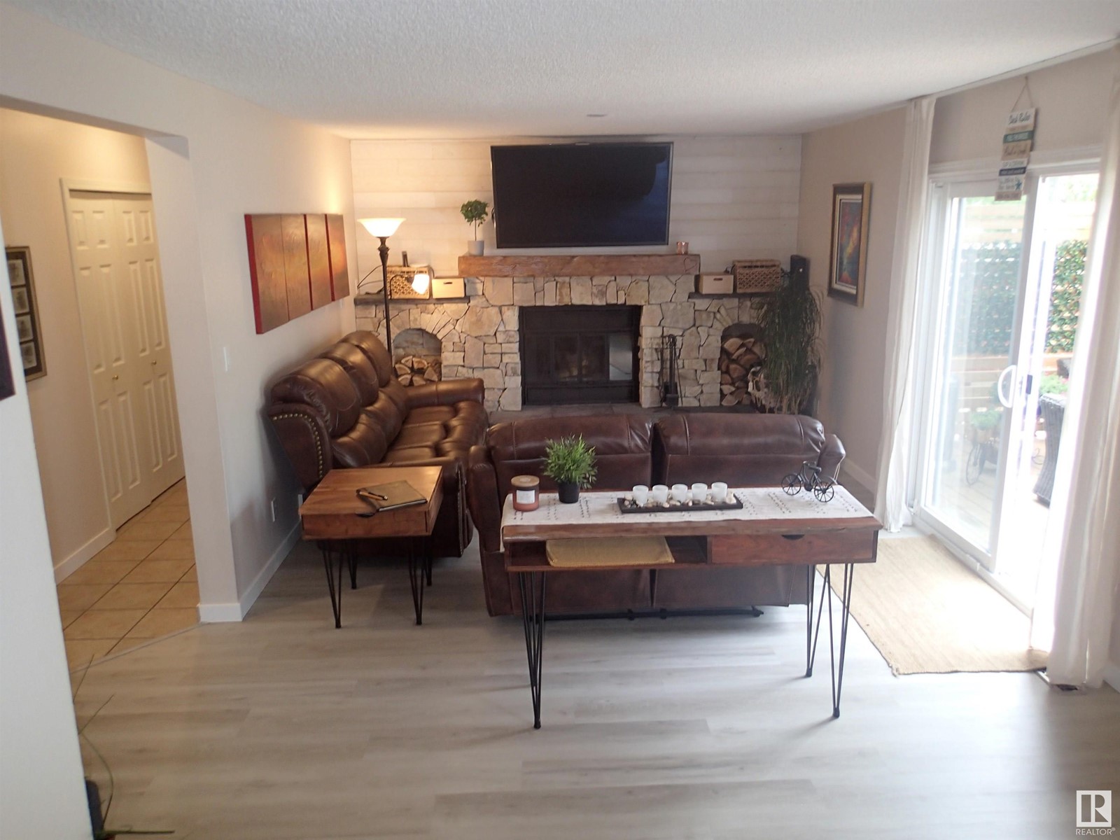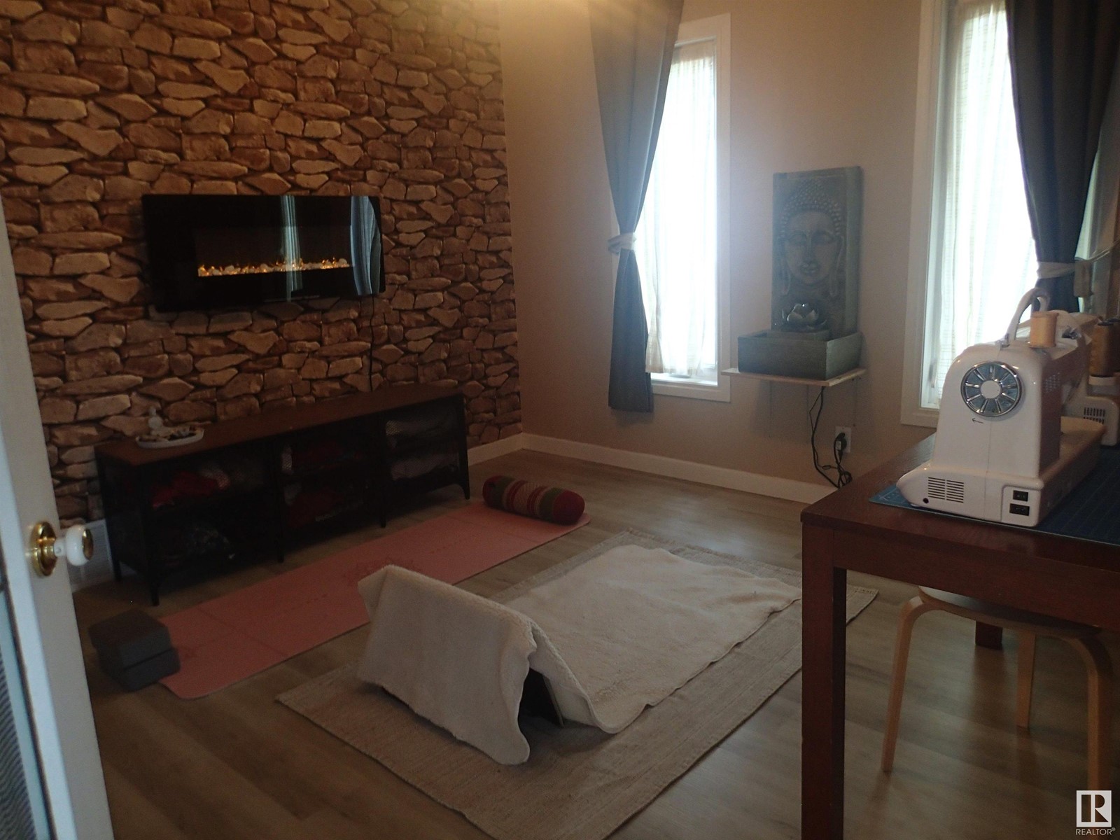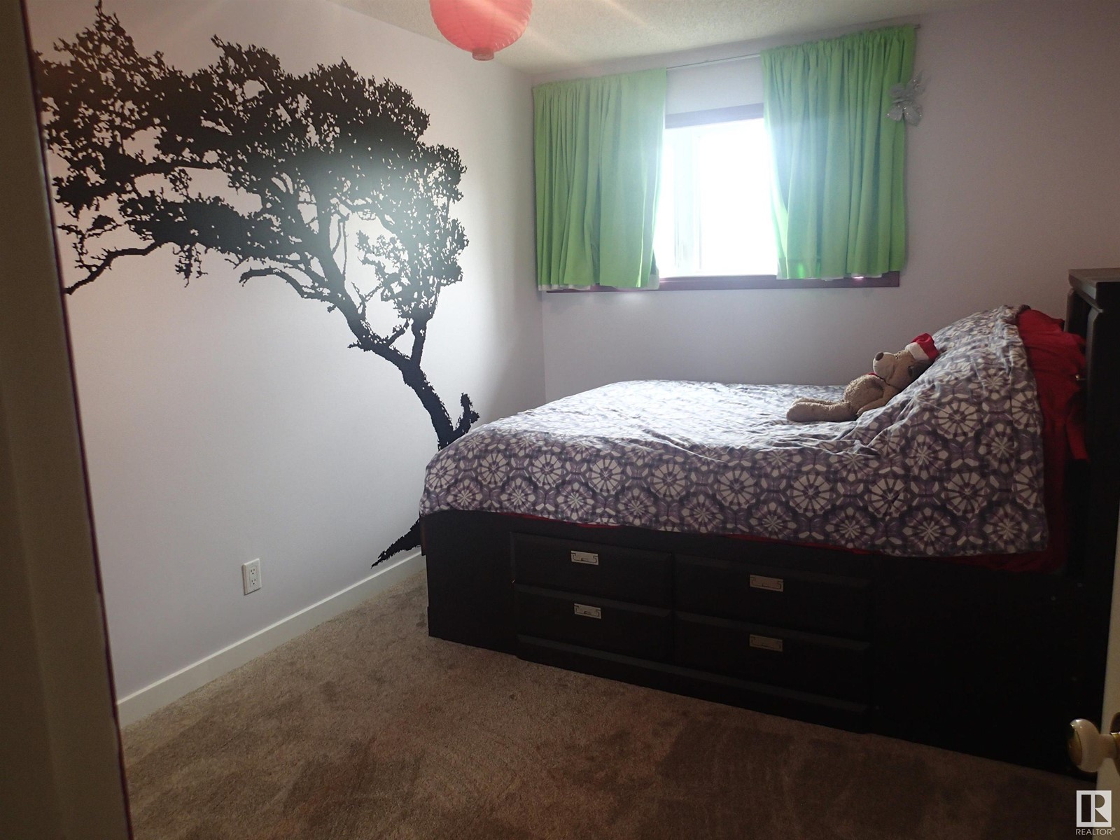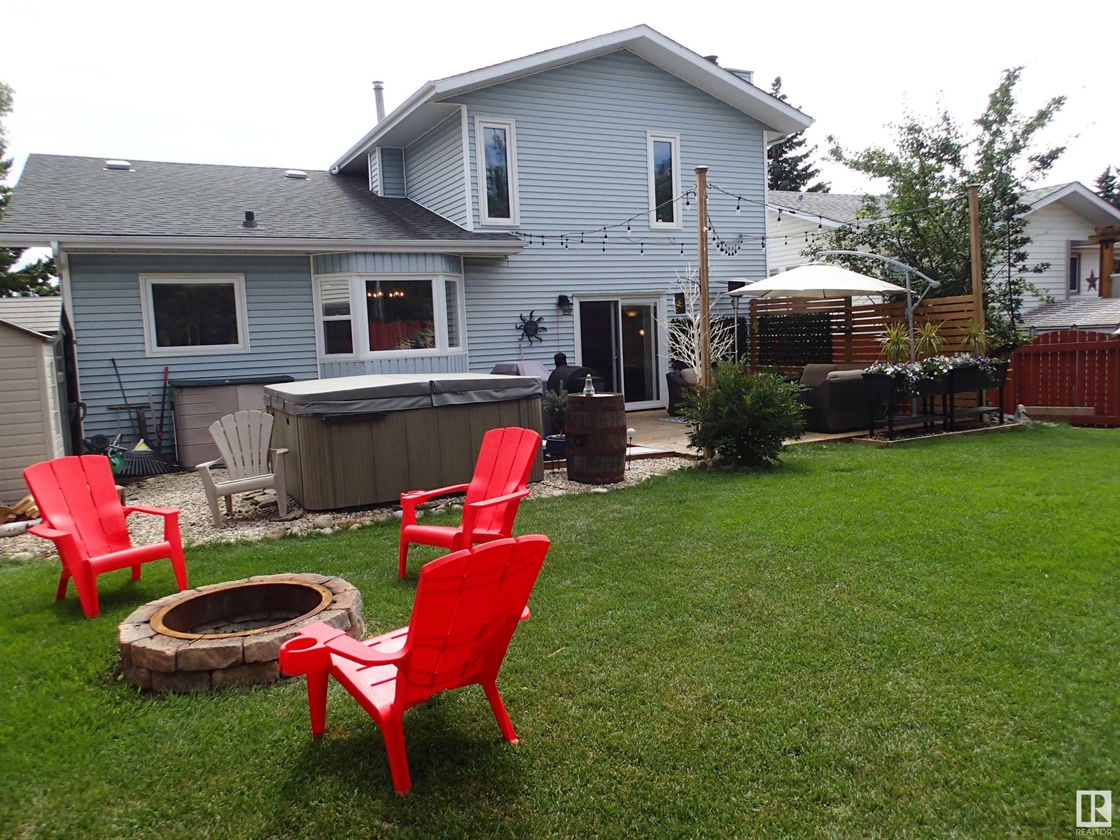3936 150 St Nw Edmonton, Alberta T6R 1J4
$625,000
Ideal family location in Rhatigan Ridge with a short walking distance to public and catholic elementary schools as well as parks. This family home has been well maintained with newer furnace, garage heater, H20, main floor doors and windows and new flooring just installed in July. The large lot (almost 1/5 acre) has been well designed with a stone and water feature in the front yard and another stone with water fall in the backyard. A large relaxing patio with a hot tub round out the exterior features. Inside is the chefs kitchen with granite counter, s/s appliances inc a gas stove. The kitchen overlooks the family room with a beautiful stone feature wall surrounding a wood burning fireplace.. A large primary with a 3 piece ensuite and w/i closet are upstairs along with two more generous size bedrooms, one with a built in bunk bed. The lower level is partially done with a rumpus room, theatre room (speakers included) and a roughed in wiring for a kitchen. This home is a 10 and ready to move in. (id:58770)
Property Details
| MLS® Number | E4400374 |
| Property Type | Single Family |
| Neigbourhood | Rhatigan Ridge |
| AmenitiesNearBy | Schools, Shopping |
| ParkingSpaceTotal | 4 |
| Structure | Deck, Fire Pit |
Building
| BathroomTotal | 3 |
| BedroomsTotal | 4 |
| Appliances | Dishwasher, Dryer, Freezer, Garage Door Opener, Refrigerator, Stove, Washer |
| BasementDevelopment | Partially Finished |
| BasementType | Full (partially Finished) |
| ConstructedDate | 1986 |
| ConstructionStyleAttachment | Detached |
| CoolingType | Central Air Conditioning |
| FireplaceFuel | Wood |
| FireplacePresent | Yes |
| FireplaceType | Unknown |
| HalfBathTotal | 1 |
| HeatingType | Forced Air |
| StoriesTotal | 2 |
| SizeInterior | 1919.4205 Sqft |
| Type | House |
Parking
| Attached Garage | |
| Heated Garage |
Land
| Acreage | No |
| LandAmenities | Schools, Shopping |
| SizeIrregular | 714.75 |
| SizeTotal | 714.75 M2 |
| SizeTotalText | 714.75 M2 |
Rooms
| Level | Type | Length | Width | Dimensions |
|---|---|---|---|---|
| Lower Level | Bedroom 4 | Measurements not available | ||
| Lower Level | Recreation Room | Measurements not available | ||
| Main Level | Living Room | 5.1 m | 3.7 m | 5.1 m x 3.7 m |
| Main Level | Dining Room | 3.6 m | 3.7 m | 3.6 m x 3.7 m |
| Main Level | Kitchen | 2.95 m | 3.6 m | 2.95 m x 3.6 m |
| Main Level | Family Room | 5.77 m | 3.7 m | 5.77 m x 3.7 m |
| Main Level | Laundry Room | 3.6 m | 2.4 m | 3.6 m x 2.4 m |
| Upper Level | Primary Bedroom | 4.75 m | 3.95 m | 4.75 m x 3.95 m |
| Upper Level | Bedroom 2 | 2.8 m | 3 m | 2.8 m x 3 m |
| Upper Level | Bedroom 3 | 4 m | 2.9 m | 4 m x 2.9 m |
https://www.realtor.ca/real-estate/27249505/3936-150-st-nw-edmonton-rhatigan-ridge
Interested?
Contact us for more information
Dean C. Junkin
Associate
13120 St Albert Trail Nw
Edmonton, Alberta T5L 4P6































