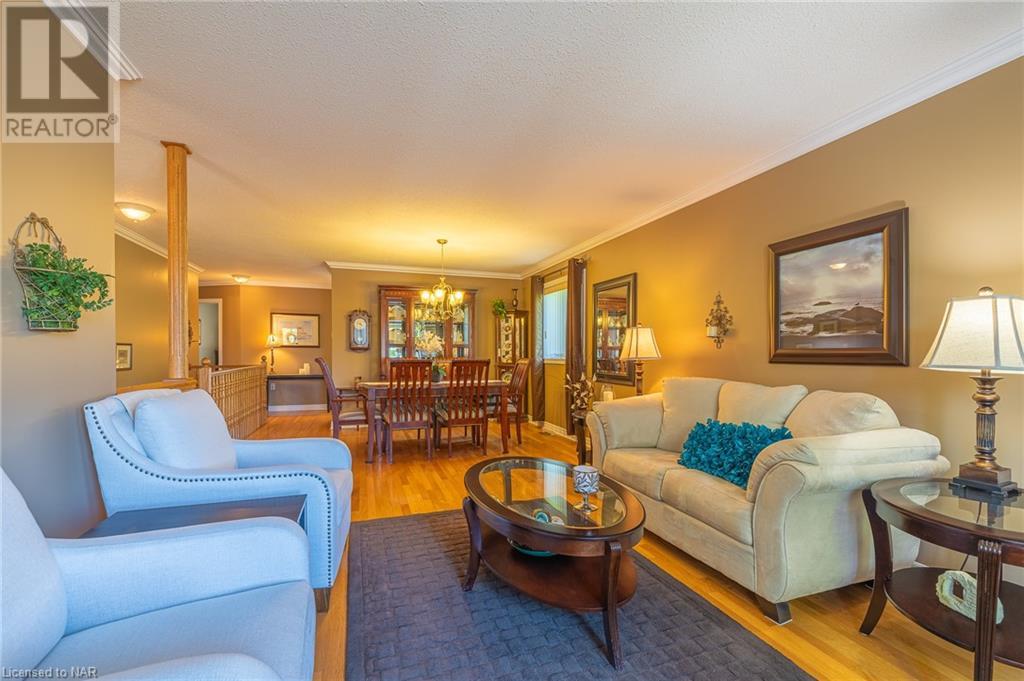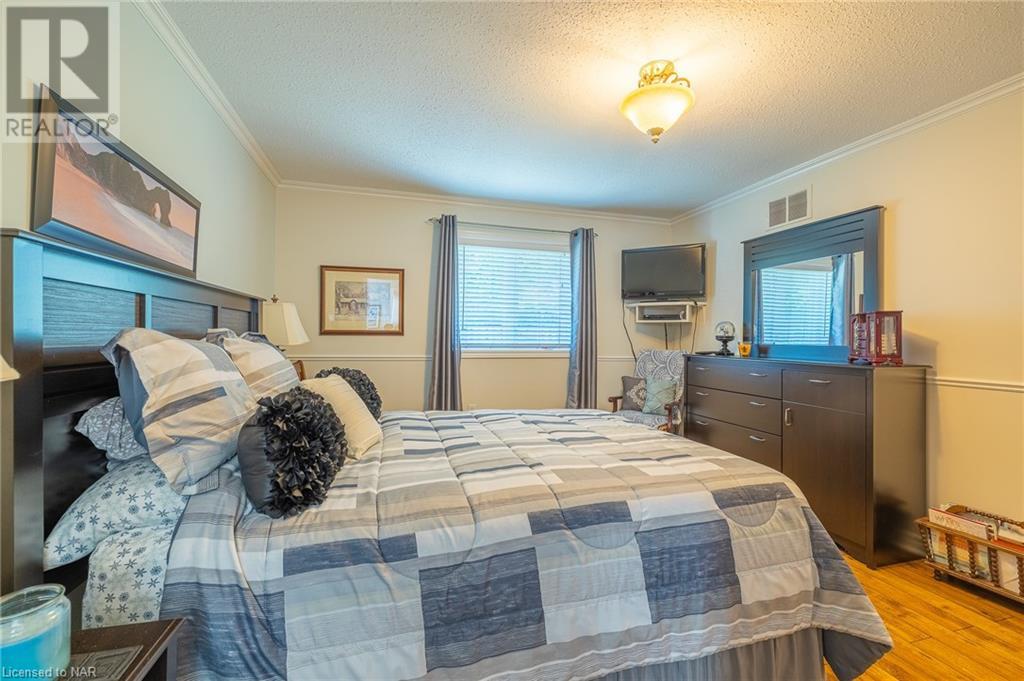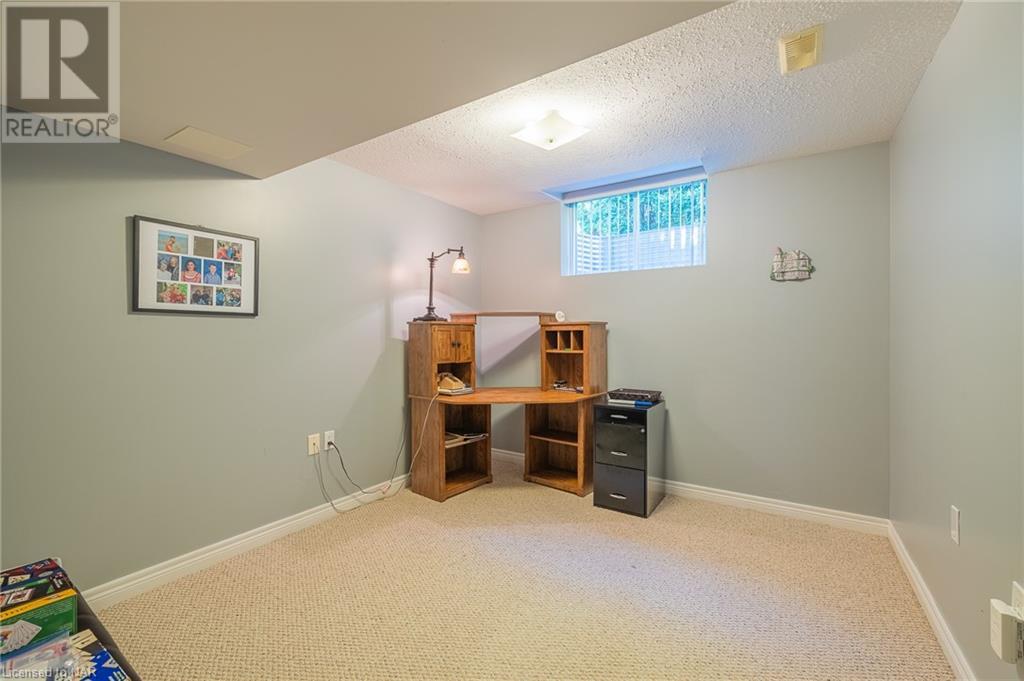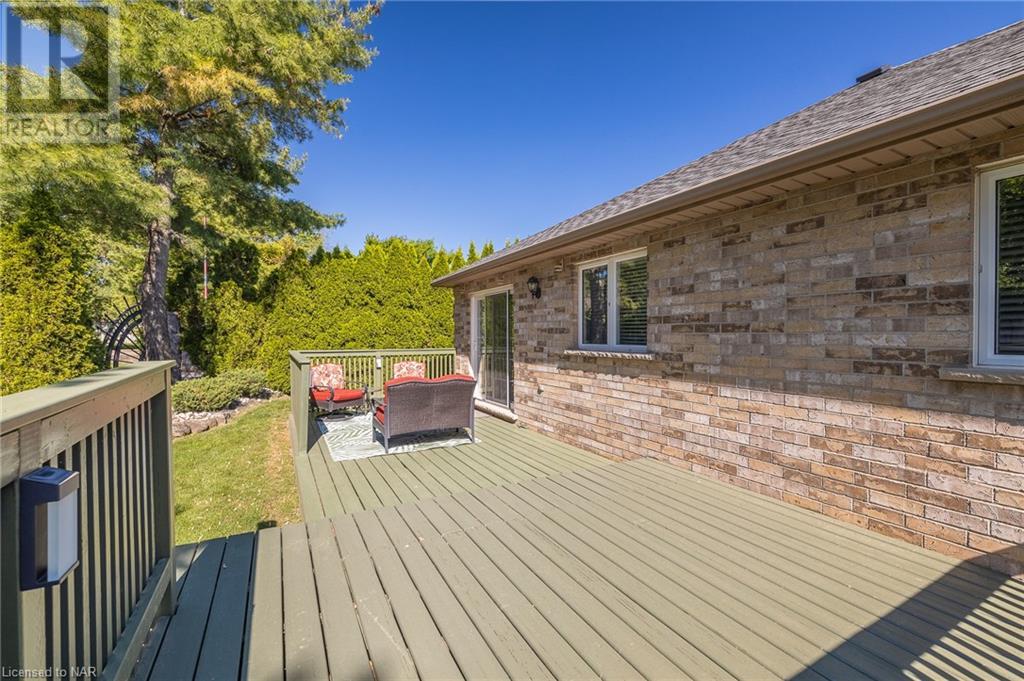3910 Durban Lane Vineland, Ontario L0R 2C0
$595,000
Welcome to 3910 Durban Lane, Vineland in the Prestigious Retirement Community of Cherry Hill. This 1246 sqft bungalow has everything you need on the main floor. Front views of the park and pond from the living room Bay Window and comfort from your gas fireplace. Living Room, Dining Room, Kitchen with ample storage and appliances. Hardwood floors carry from the Living room, throughout the Dining room and always. There are 2 Bedrooms and 2 baths on the main floor with an oversized Garage with inside entry. Two tired private back deck with landscaped gardens for ultimate entertaining. The basement is fully finished with newer plush carpeting throughout the lower level which includes 2 nicely sized bedrooms, one with a walk in closet and both with Egress windows. Plus, a 3 piece bathroom with ceramic shower. Brand New Furnace as of November 1, 2024 with transferable warranty. Cherry Hill is close to over 30 wineries within a 15 minute drive, the QEW for easy access for commuting before retirement, walk to the Library, Grocery Store, Pharmacy, Churches and Gift Shops. Come explore your Retirement and book your personal showing today! (id:58770)
Open House
This property has open houses!
1:00 am
Ends at:3:00 pm
Meticulously maintained bungalow with hardwood floors with so much storage and living space.2 bed 2 bath on the main floor. Fully finished basement and private 2 tiered wood deck. Come explore your Re
Property Details
| MLS® Number | 40592528 |
| Property Type | Single Family |
| AmenitiesNearBy | Golf Nearby, Park, Place Of Worship, Shopping |
| CommunicationType | High Speed Internet |
| EquipmentType | Water Heater |
| Features | Sump Pump, Automatic Garage Door Opener |
| ParkingSpaceTotal | 3 |
| PoolType | Pool |
| RentalEquipmentType | Water Heater |
Building
| BathroomTotal | 3 |
| BedroomsAboveGround | 2 |
| BedroomsBelowGround | 2 |
| BedroomsTotal | 4 |
| Appliances | Dishwasher, Dryer, Microwave, Refrigerator, Stove, Garage Door Opener |
| ArchitecturalStyle | Bungalow |
| BasementDevelopment | Finished |
| BasementType | Full (finished) |
| ConstructedDate | 2004 |
| ConstructionStyleAttachment | Detached |
| CoolingType | Central Air Conditioning |
| ExteriorFinish | Brick, Vinyl Siding |
| FireplacePresent | Yes |
| FireplaceTotal | 1 |
| Fixture | Ceiling Fans |
| FoundationType | Poured Concrete |
| HeatingFuel | Natural Gas |
| HeatingType | Forced Air |
| StoriesTotal | 1 |
| SizeInterior | 2020 Sqft |
| Type | House |
| UtilityWater | Municipal Water |
Parking
| Attached Garage |
Land
| AccessType | Road Access, Highway Access, Highway Nearby |
| Acreage | No |
| LandAmenities | Golf Nearby, Park, Place Of Worship, Shopping |
| Sewer | Municipal Sewage System |
| SizeTotalText | Under 1/2 Acre |
| ZoningDescription | R2 |
Rooms
| Level | Type | Length | Width | Dimensions |
|---|---|---|---|---|
| Basement | 3pc Bathroom | 9'3'' x 5'10'' | ||
| Basement | Bedroom | 12'8'' x 9'4'' | ||
| Basement | Bedroom | 12'7'' x 9'8'' | ||
| Basement | Family Room | 19'1'' x 21'10'' | ||
| Main Level | Breakfast | 9'5'' x 9'1'' | ||
| Main Level | Laundry Room | Measurements not available | ||
| Main Level | Full Bathroom | 6'2'' x 7'1'' | ||
| Main Level | Primary Bedroom | 12'6'' x 14'5'' | ||
| Main Level | Bedroom | 12'6'' x 10'1'' | ||
| Main Level | 4pc Bathroom | 8'4'' x 5'2'' | ||
| Main Level | Kitchen | 9'8'' x 11'5'' | ||
| Main Level | Dining Room | 6'1'' x 16'5'' | ||
| Main Level | Living Room | 11'11'' x 14'10'' | ||
| Main Level | Foyer | 6'5'' x 9'6'' |
Utilities
| Cable | Available |
| Electricity | Available |
| Natural Gas | Available |
| Telephone | Available |
https://www.realtor.ca/real-estate/26944188/3910-durban-lane-vineland
Interested?
Contact us for more information
Vanessa Wilson
Salesperson
294 Ridge Road
Ridgeway, Ontario L0S 1N0


















































