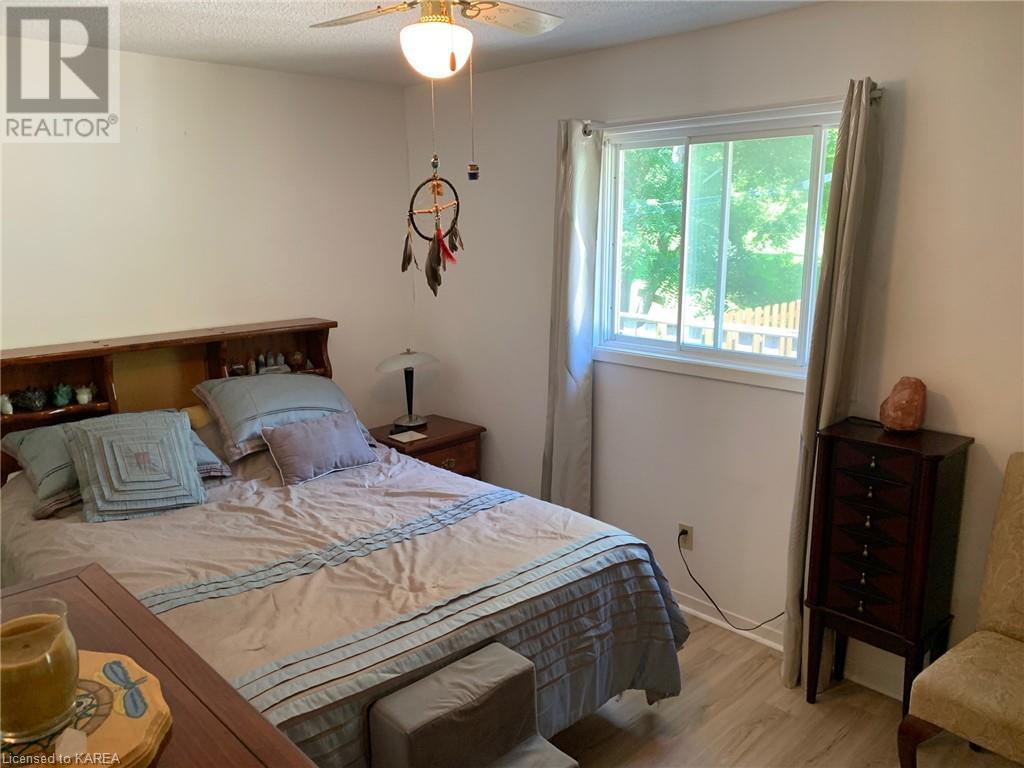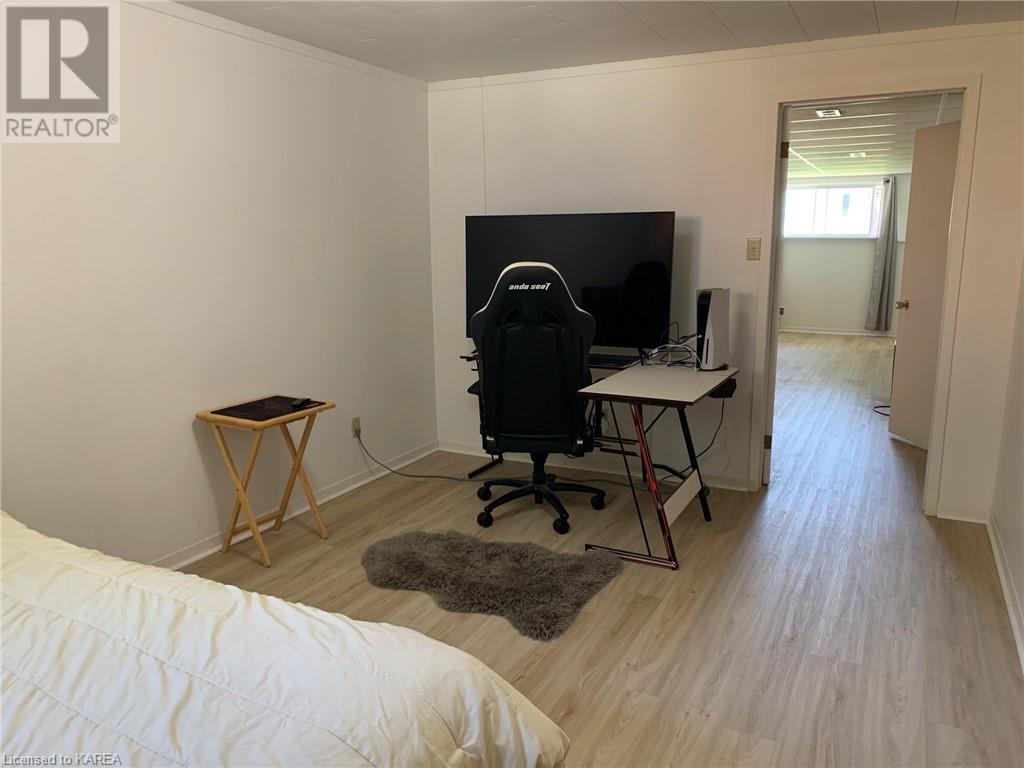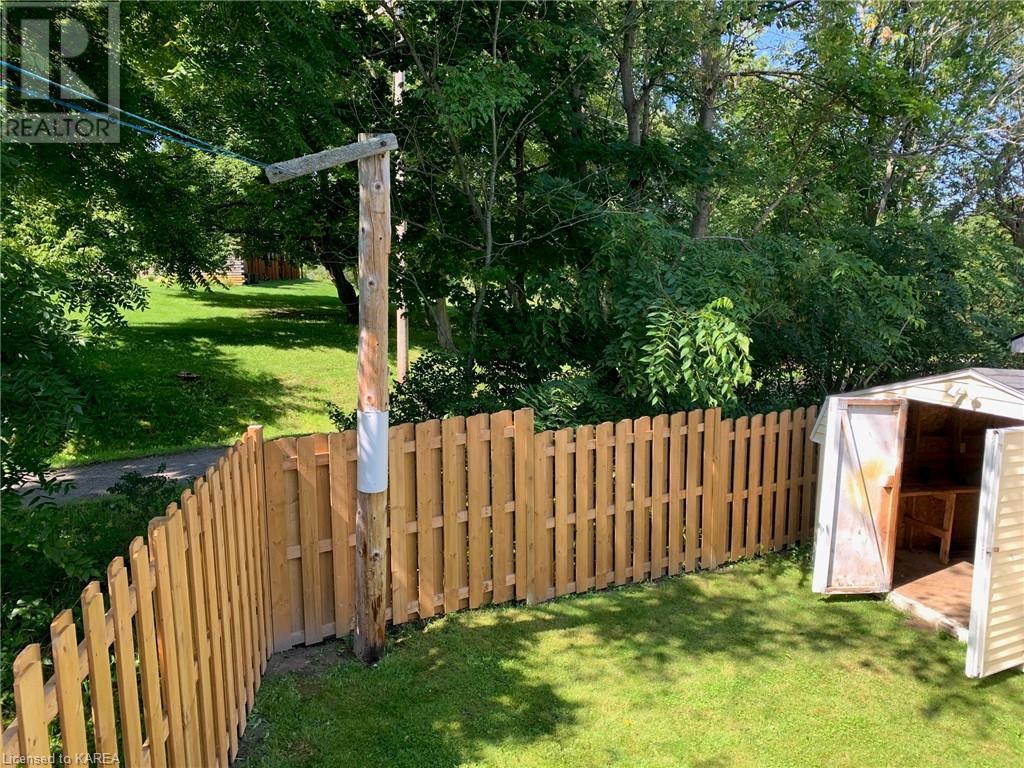382 Victoria Avenue Gananoque, Ontario K7G 2S5
$419,900
Very popular but hard to find in this market is this 3+1 bedroom semi detached bungalow with open concept design and an abundance of natural light. The main level offers new laminate flooring with a living/dining room combination, an eat-in kitchen, 3 bedrooms and the main bath. The finished lower level houses another bathroom, a 4th bedroom and large rec room. The lower level would certainly work for an in-law suite if needed as plumbing for a kitchenette has been installed. The utility room houses the laundry, the gas furnace and gas hot water tank, HRV, and tons of storage. Central air to keep you cool in the summer months. Outside you will find a newly fenced rear yard, large deck, clothesline and storage shed. Backing directly onto nature trails and lovely walks and hikes. Double wide paved drive will comfortably hold 4 cars. Walking distance to schools, Gananoque's downtown amenities, and the beautiful waterfront. (id:58770)
Property Details
| MLS® Number | X9412952 |
| Property Type | Single Family |
| Community Name | Gananoque |
| AmenitiesNearBy | Park |
| Features | Level, Sump Pump |
| ParkingSpaceTotal | 4 |
| Structure | Deck |
Building
| BathroomTotal | 2 |
| BedroomsAboveGround | 3 |
| BedroomsBelowGround | 1 |
| BedroomsTotal | 4 |
| Appliances | Central Vacuum, Dryer, Refrigerator, Stove, Washer |
| ArchitecturalStyle | Bungalow |
| BasementDevelopment | Partially Finished |
| BasementType | Full (partially Finished) |
| ConstructionStyleAttachment | Semi-detached |
| CoolingType | Central Air Conditioning |
| ExteriorFinish | Brick, Vinyl Siding |
| FireProtection | Smoke Detectors |
| FoundationType | Block |
| HeatingFuel | Natural Gas |
| HeatingType | Forced Air |
| StoriesTotal | 1 |
| Type | House |
| UtilityWater | Municipal Water |
Land
| Acreage | No |
| LandAmenities | Park |
| Sewer | Sanitary Sewer |
| SizeDepth | 116 Ft |
| SizeFrontage | 30 Ft |
| SizeIrregular | 30 X 116 Ft |
| SizeTotalText | 30 X 116 Ft|under 1/2 Acre |
| ZoningDescription | R2 |
Rooms
| Level | Type | Length | Width | Dimensions |
|---|---|---|---|---|
| Lower Level | Laundry Room | 5.82 m | 3.17 m | 5.82 m x 3.17 m |
| Lower Level | Other | 1.7 m | 0.99 m | 1.7 m x 0.99 m |
| Lower Level | Utility Room | 4.95 m | 3.17 m | 4.95 m x 3.17 m |
| Lower Level | Bathroom | Measurements not available | ||
| Lower Level | Bedroom | 4.88 m | 3.17 m | 4.88 m x 3.17 m |
| Main Level | Living Room | 4.78 m | 4.11 m | 4.78 m x 4.11 m |
| Main Level | Dining Room | 3.38 m | 2.44 m | 3.38 m x 2.44 m |
| Main Level | Kitchen | 3.3 m | 3.25 m | 3.3 m x 3.25 m |
| Main Level | Eating Area | 2.08 m | 1.17 m | 2.08 m x 1.17 m |
| Main Level | Primary Bedroom | 4.22 m | 2.95 m | 4.22 m x 2.95 m |
| Main Level | Bedroom | 3.25 m | 3.02 m | 3.25 m x 3.02 m |
| Main Level | Bedroom | 4.39 m | 2.34 m | 4.39 m x 2.34 m |
| Main Level | Bathroom | 2.34 m | 1.55 m | 2.34 m x 1.55 m |
Utilities
| Cable | Installed |
| Wireless | Available |
https://www.realtor.ca/real-estate/27523922/382-victoria-avenue-gananoque-gananoque
Interested?
Contact us for more information
Derek Mccauley
Salesperson
7-640 Cataraqui Woods Drive
Kingston, Ontario K7P 2Y5
Janet Goodfellow
Salesperson
7-640 Cataraqui Woods Drive
Kingston, Ontario K7P 2Y5
































