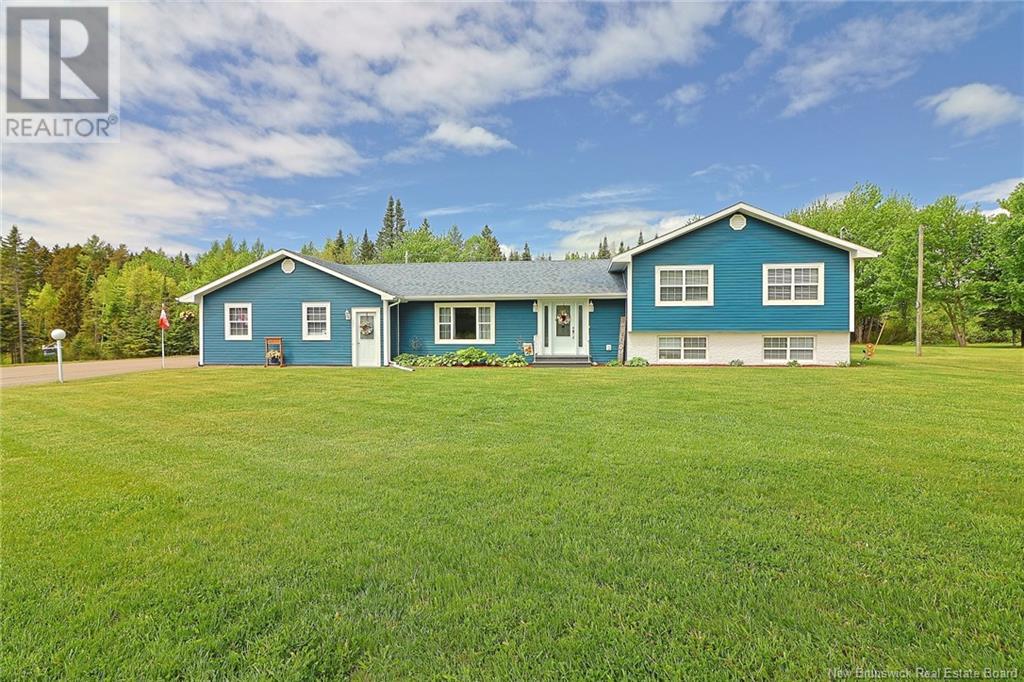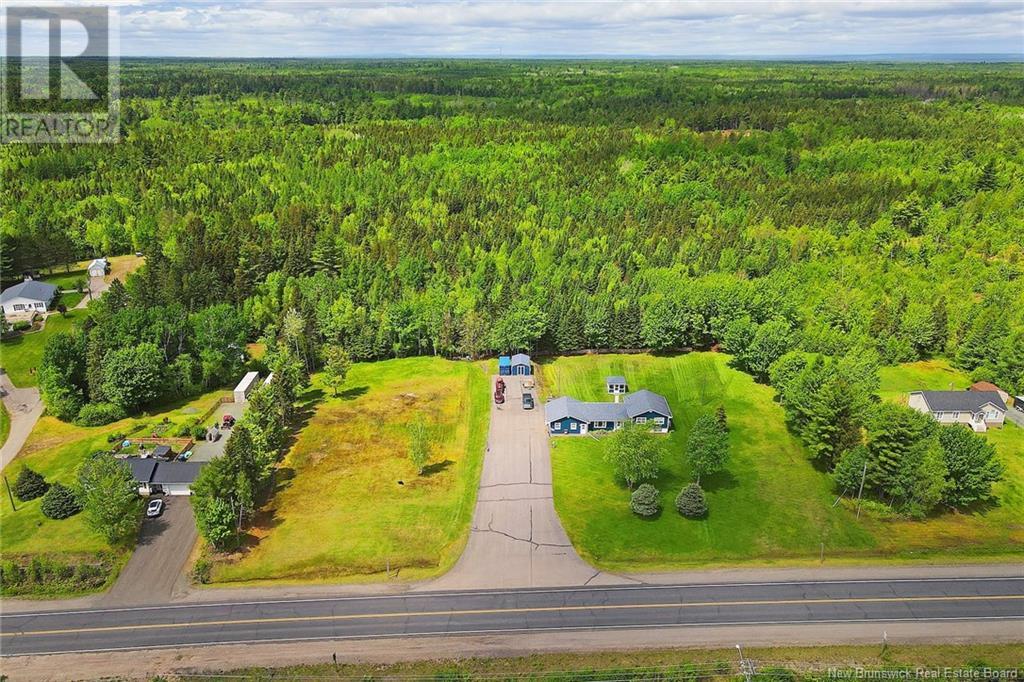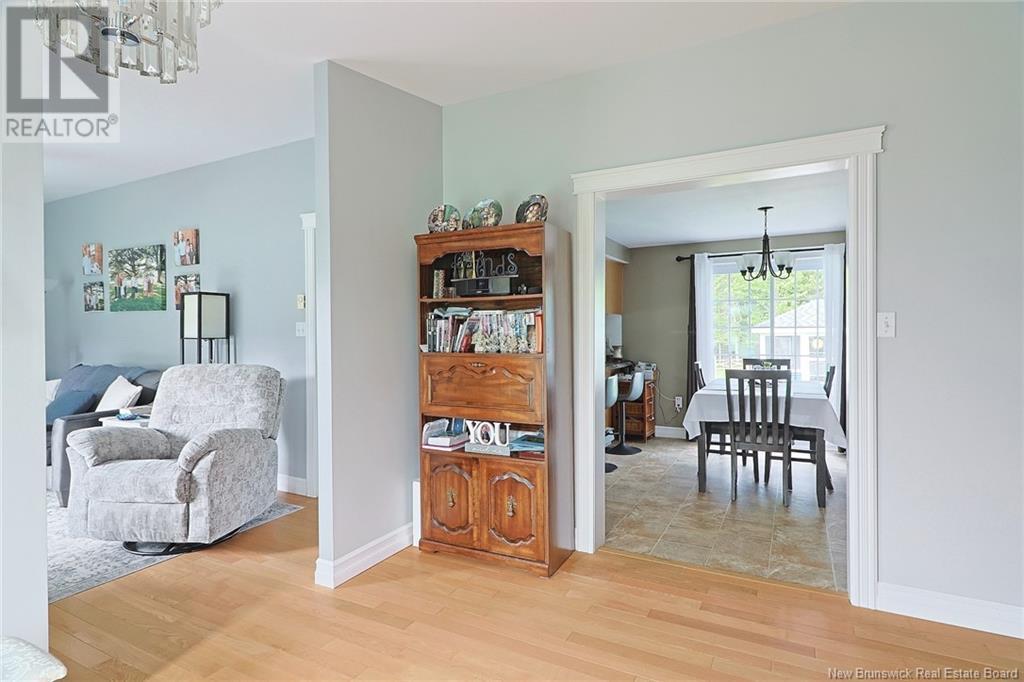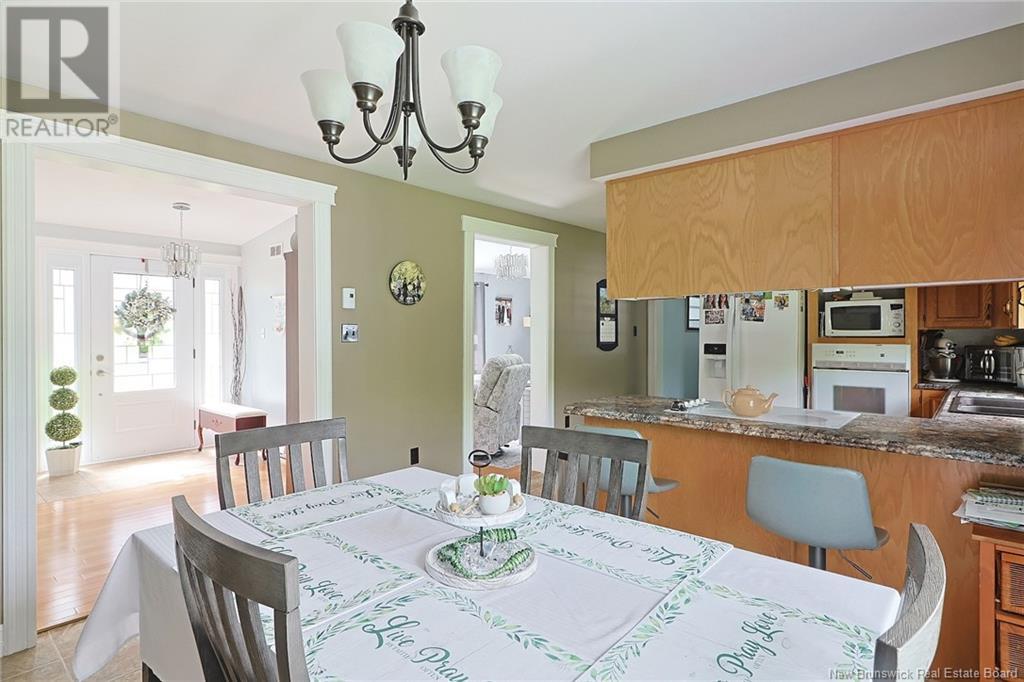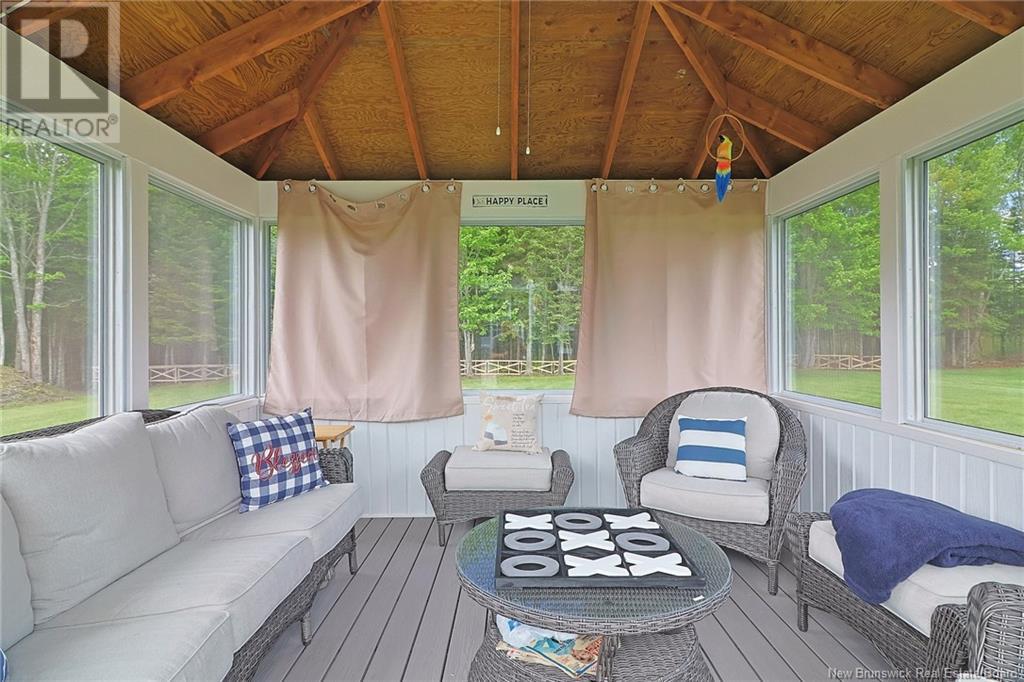381 Main Street Blackville, New Brunswick E9B 1T3
3 Bedroom
2 Bathroom
1346 sqft
3 Level
Heat Pump
Baseboard Heaters, Heat Pump
Acreage
Landscaped
$449,999
A beautiful country setting on a well manicured 2 acre lot. This sprawling property offers three bedrooms, one and a half bathrooms good size family room, open concept kitchen/ dining room and oversized double car garage. This three level split offers lots of storage and a cozy living space with natural light. The bonus features of this property is the custom built screened in gazebo, epoxy floors in garage, large paved driveway, mini splits and much more. Any and all measurements to be verified by purchaser. (id:58770)
Property Details
| MLS® Number | NB101163 |
| Property Type | Single Family |
| EquipmentType | Water Heater |
| RentalEquipmentType | Water Heater |
| Structure | Shed |
Building
| BathroomTotal | 2 |
| BedroomsAboveGround | 3 |
| BedroomsTotal | 3 |
| ArchitecturalStyle | 3 Level |
| BasementType | Crawl Space |
| ConstructedDate | 1995 |
| CoolingType | Heat Pump |
| ExteriorFinish | Vinyl |
| FlooringType | Wood |
| FoundationType | Concrete |
| HalfBathTotal | 1 |
| HeatingFuel | Electric |
| HeatingType | Baseboard Heaters, Heat Pump |
| SizeInterior | 1346 Sqft |
| TotalFinishedArea | 2073 Sqft |
| Type | House |
| UtilityWater | Drilled Well |
Parking
| Attached Garage | |
| Garage |
Land
| Acreage | Yes |
| LandscapeFeatures | Landscaped |
| Sewer | Septic System |
| SizeIrregular | 8113 |
| SizeTotal | 8113 M2 |
| SizeTotalText | 8113 M2 |
Rooms
| Level | Type | Length | Width | Dimensions |
|---|---|---|---|---|
| Second Level | Other | 12'1'' x 7'4'' | ||
| Second Level | Bath (# Pieces 1-6) | 10'2'' x 8'11'' | ||
| Second Level | Bedroom | 11'5'' x 10'11'' | ||
| Second Level | Bedroom | 11'5'' x 10'11'' | ||
| Second Level | Primary Bedroom | 13'11'' x 13'2'' | ||
| Basement | Storage | 12'1'' x 10'2'' | ||
| Basement | Office | 11'5'' x 10'2'' | ||
| Basement | Recreation Room | 22'4'' x 17'10'' | ||
| Main Level | Other | 7'10'' x 4'3'' | ||
| Main Level | 2pc Bathroom | 7'10'' x 6'7'' | ||
| Main Level | Living Room | 18'7'' x 11'5'' | ||
| Main Level | Dining Room | 11'4'' x 9'8'' | ||
| Main Level | Kitchen | 11'7'' x 11'4'' |
https://www.realtor.ca/real-estate/26964165/381-main-street-blackville
Interested?
Contact us for more information
Benji Curtis
Salesperson
Keller Williams Capital Realty
90 Woodside Lane, Unit 101
Fredericton, New Brunswick E3C 2R9
90 Woodside Lane, Unit 101
Fredericton, New Brunswick E3C 2R9


