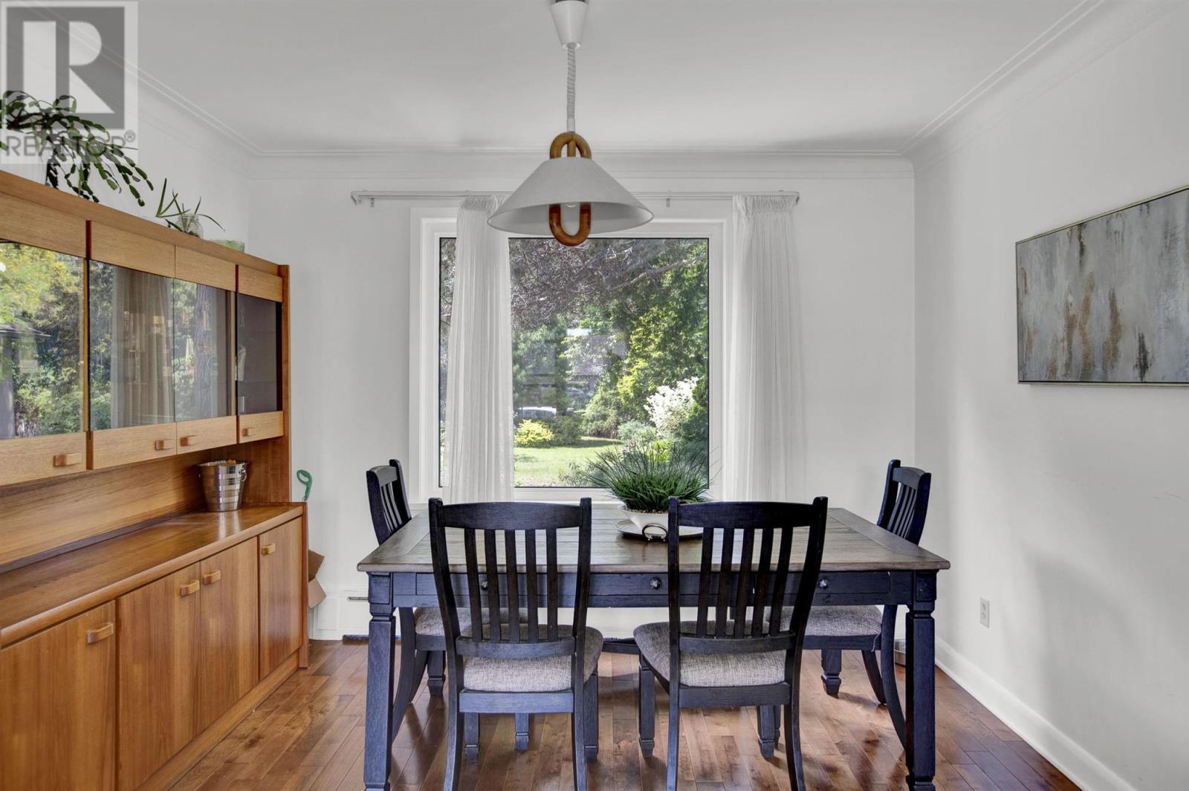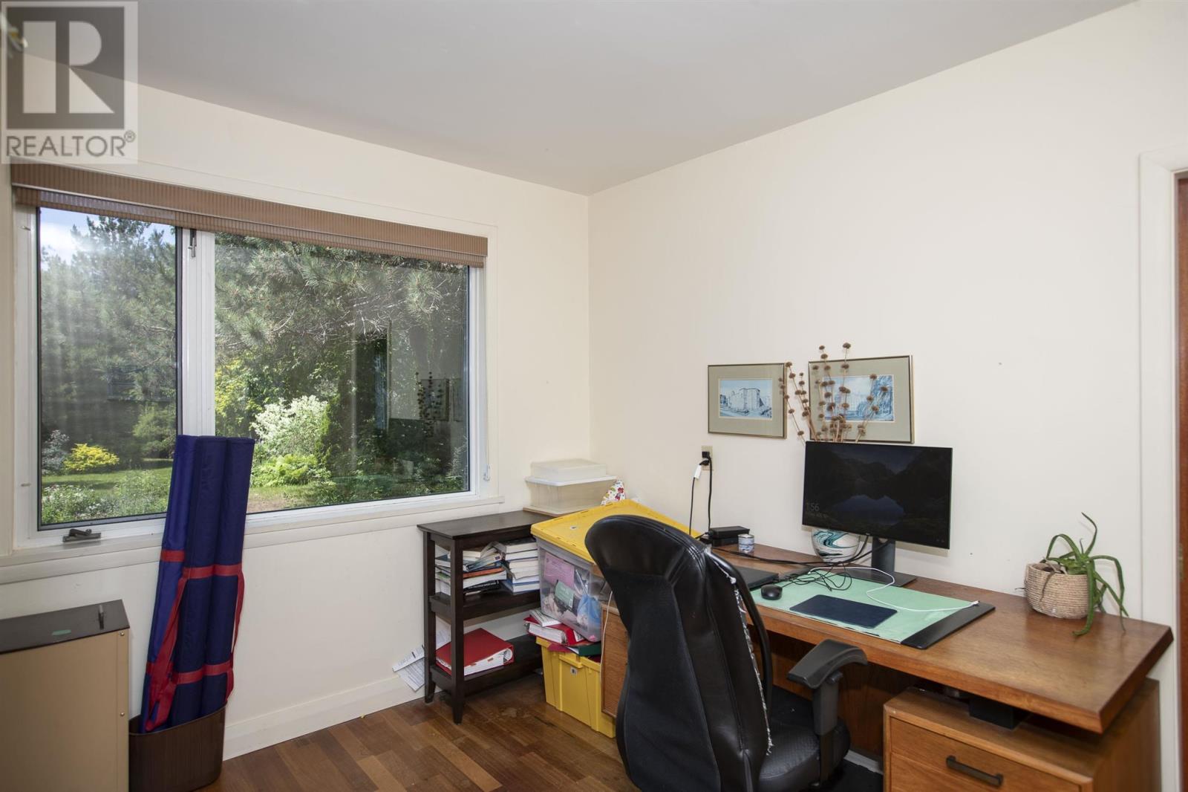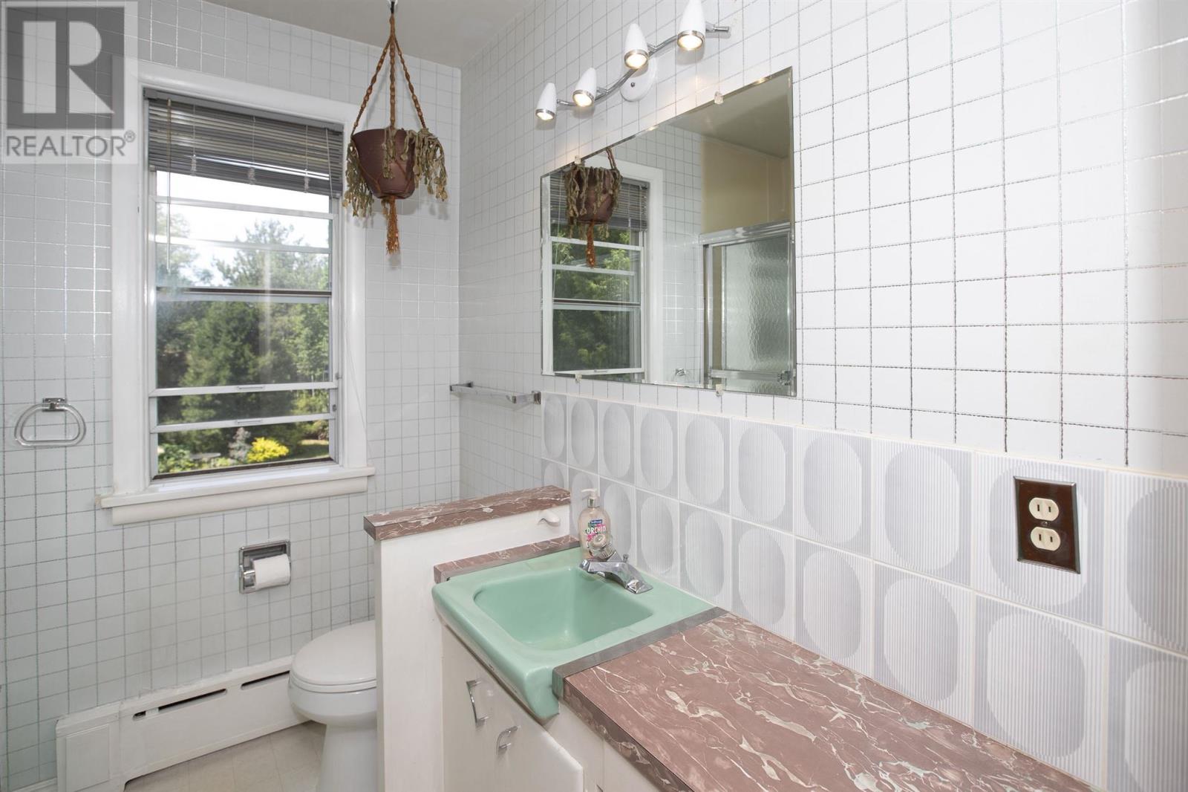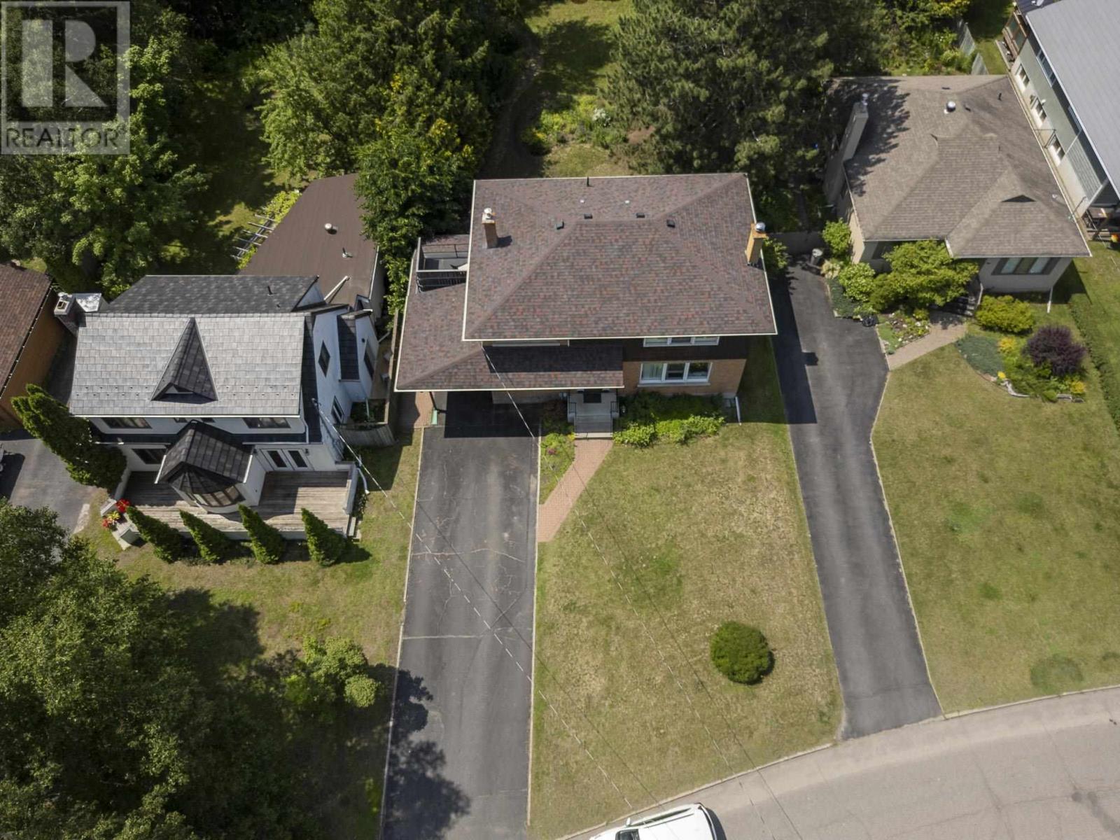38 Farrand St Thunder Bay, Ontario P7A 3H5
$759,900
One of the city's nicest lots. Multi tiered yard backing onto the river with mature gardens and total privacy. The home offers 5 bedrooms + office, 3.5 bathrooms, a finished lower level with rec room and large windows throughout flooding it with natural light. There is a private second storey terrace, full brick exterior and convenient carport to provide covered parking. You will really want to come and experience this property for yourself. (id:58770)
Property Details
| MLS® Number | TB242187 |
| Property Type | Single Family |
| Community Name | Thunder Bay |
| WaterFrontType | Waterfront |
Building
| BathroomTotal | 4 |
| BedroomsAboveGround | 3 |
| BedroomsBelowGround | 2 |
| BedroomsTotal | 5 |
| Appliances | Stove, Dryer, Refrigerator, Washer |
| ArchitecturalStyle | 2 Level |
| BasementDevelopment | Finished |
| BasementType | Full (finished) |
| ConstructionStyleAttachment | Detached |
| ExteriorFinish | Brick |
| HalfBathTotal | 1 |
| HeatingFuel | Natural Gas |
| HeatingType | Boiler |
| StoriesTotal | 2 |
| SizeInterior | 2184 Sqft |
Parking
| No Garage |
Land
| Acreage | No |
| SizeFrontage | 64.0200 |
| SizeTotalText | Under 1/2 Acre |
Rooms
| Level | Type | Length | Width | Dimensions |
|---|---|---|---|---|
| Second Level | Primary Bedroom | 16'1x11'9 | ||
| Second Level | Bedroom | 13'6x12'5 | ||
| Second Level | Bedroom | 18'9x13'3 | ||
| Second Level | Bathroom | 4 | ||
| Second Level | Ensuite | 4 | ||
| Basement | Bedroom | 10'5x9'8 | ||
| Basement | Bedroom | 12'10x9 | ||
| Basement | Recreation Room | 25'9x12'3 | ||
| Basement | Bathroom | 3 | ||
| Main Level | Living Room | 20 x 15 | ||
| Main Level | Kitchen | 15x12 | ||
| Main Level | Dining Room | 12x11'3 | ||
| Main Level | Office | 10'10x10 | ||
| Main Level | Bathroom | 2 |
https://www.realtor.ca/real-estate/27170587/38-farrand-st-thunder-bay-thunder-bay
Interested?
Contact us for more information
Zac Donatis
Salesperson
Jake Donatis
Salesperson













































