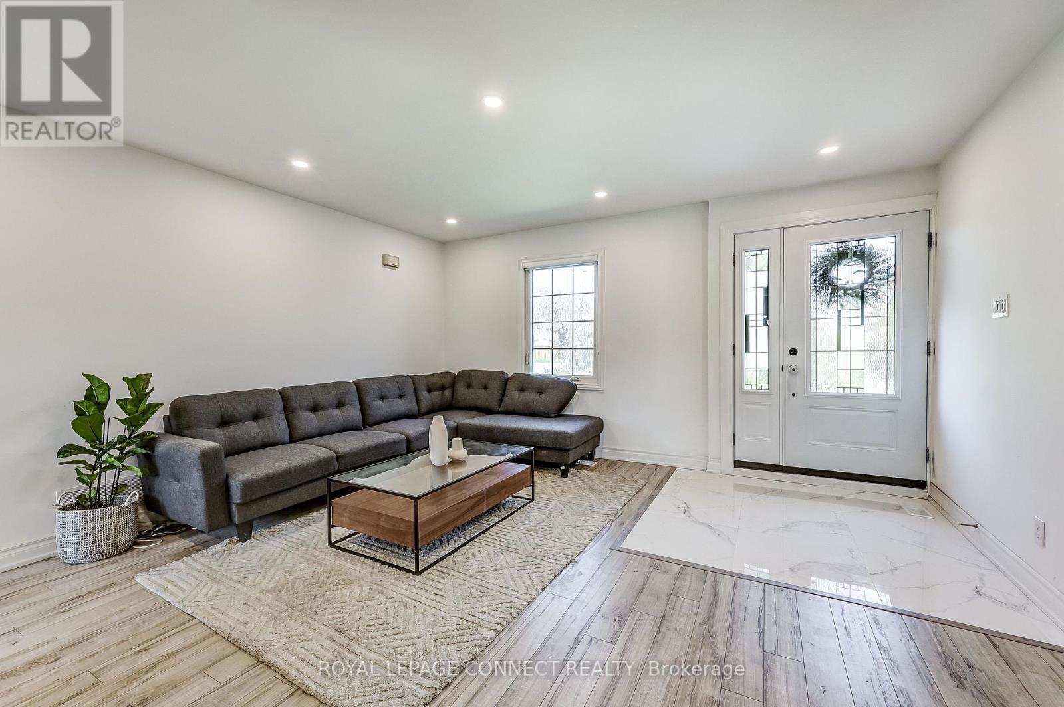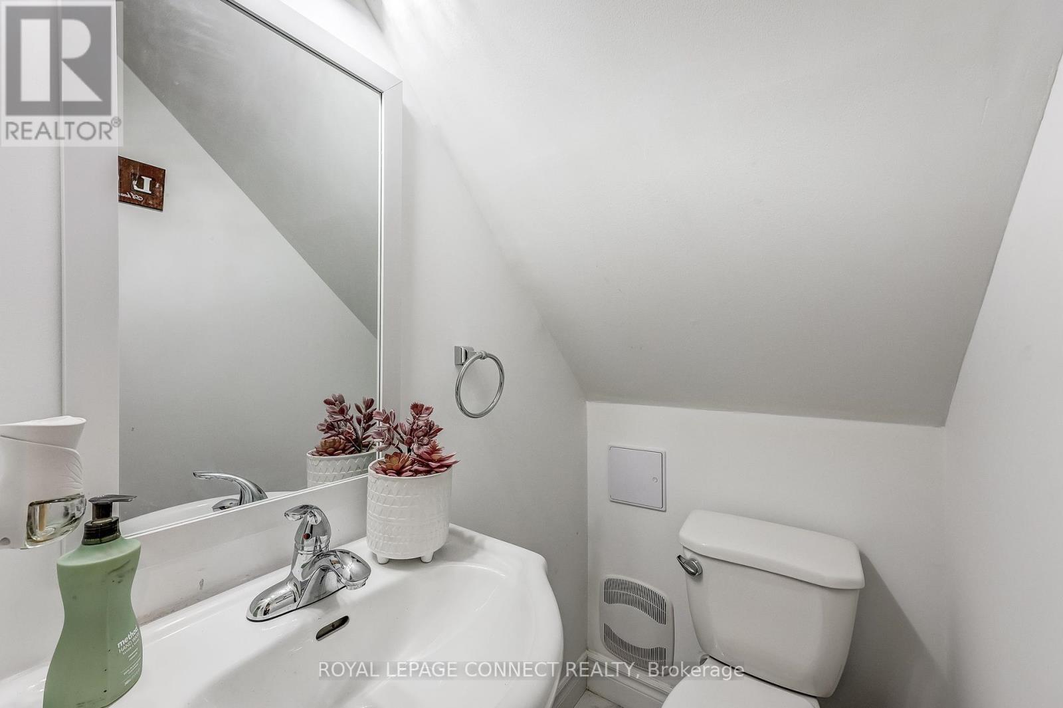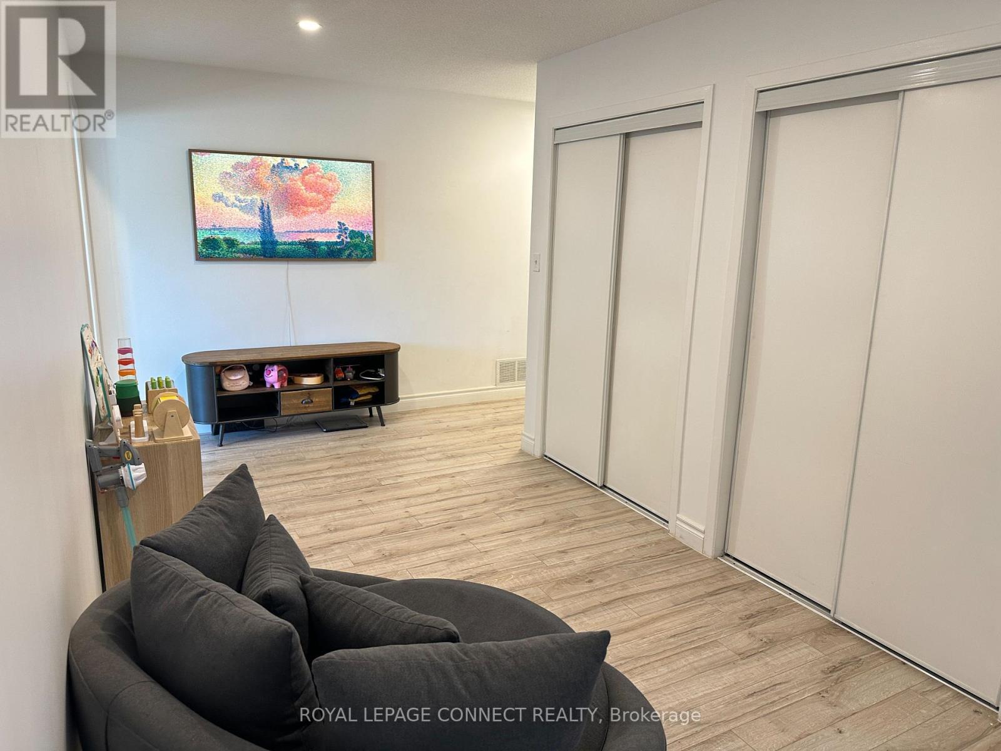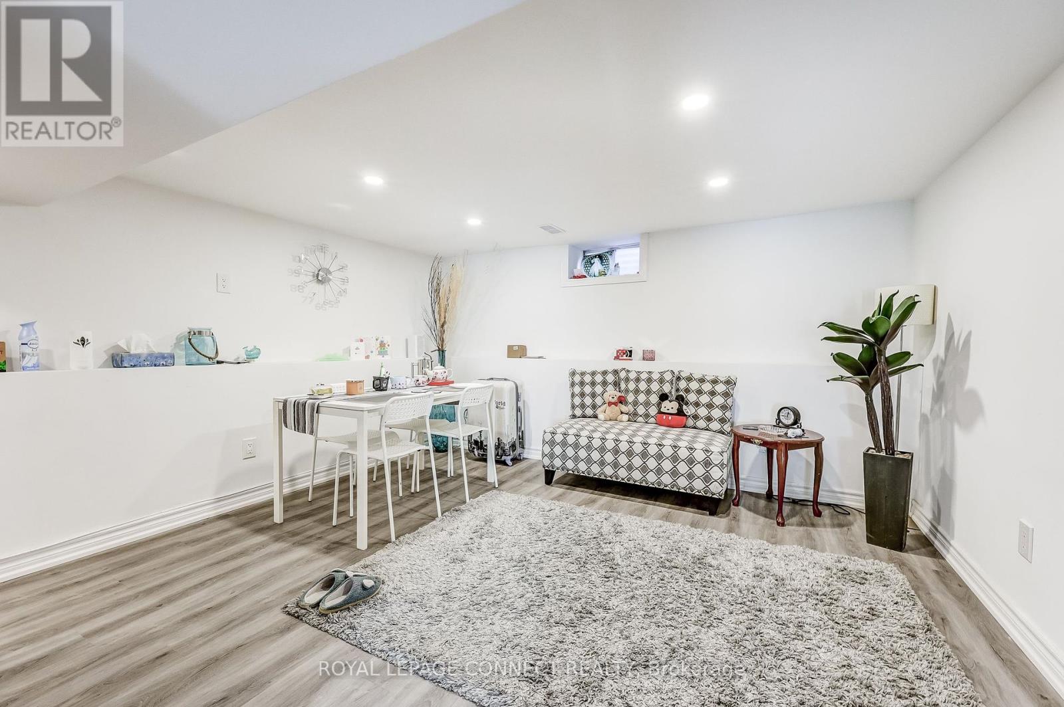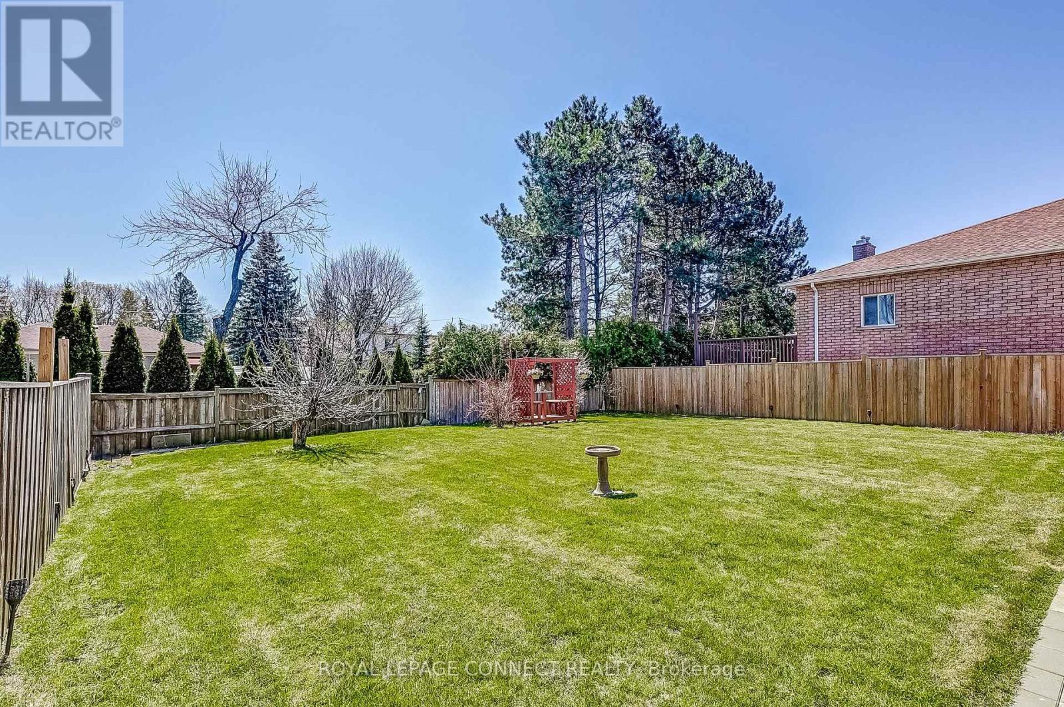3759 Ellesmere Road Toronto (Highland Creek), Ontario M1C 1H8
$1,499,900
This Opportunity Doesn't Come Often! Excellent Multi-Family Home! 3 Separate Entrances! 1 Bedroom Unit On Main Level, 3 Bedrooms On 2nd Level, 1 Bedroom + Den/Office In The Basement. 2 Kitchens On The Main Level, 1 Kitchen In The Basement. This Home Offers Great Flexibility To Accommodate Diverse Living Arrangements! $$$ Has Been Spent On This Home. Extensively Renovated From Top To Bottom Including The Beautifully Landscaped Backyard! Capitalize On The Opportunity To Generate Consistent Rental Income Or Utilize The Additional Units For Extended Family Members! PRIME Location In The Heart Of It All! 2 Minutes To University of Toronto Scarborough Campus, 5 Minutes To Centennial College. This Home Is A MUST See! Steps To TTC, Minutes To Highways, Pan Am Centre, Places Of Worship And So Much More! **** EXTRAS **** 2 Washers, 2 Dryers, 3 Stoves, 3 Refrigerators, 3 Over The Range Microwaves, 2 Dishwashers, All ELF's, All Window Coverings, 200 AMP Panel. A/C + Furnace (2021), Roof (2018), Front Door, Back Door & Basement Door (2021). (id:58770)
Property Details
| MLS® Number | E8475756 |
| Property Type | Single Family |
| Community Name | Highland Creek |
| AmenitiesNearBy | Public Transit |
| ParkingSpaceTotal | 6 |
Building
| BathroomTotal | 5 |
| BedroomsAboveGround | 4 |
| BedroomsBelowGround | 2 |
| BedroomsTotal | 6 |
| BasementDevelopment | Finished |
| BasementFeatures | Walk-up |
| BasementType | N/a (finished) |
| ConstructionStyleAttachment | Detached |
| CoolingType | Central Air Conditioning |
| ExteriorFinish | Brick |
| FoundationType | Unknown |
| HalfBathTotal | 1 |
| HeatingFuel | Natural Gas |
| HeatingType | Forced Air |
| StoriesTotal | 2 |
| Type | House |
| UtilityWater | Municipal Water |
Parking
| Attached Garage |
Land
| Acreage | No |
| FenceType | Fenced Yard |
| LandAmenities | Public Transit |
| Sewer | Sanitary Sewer |
| SizeDepth | 117 Ft |
| SizeFrontage | 54 Ft ,9 In |
| SizeIrregular | 54.75 X 117 Ft |
| SizeTotalText | 54.75 X 117 Ft |
Rooms
| Level | Type | Length | Width | Dimensions |
|---|---|---|---|---|
| Second Level | Bedroom | 3.3 m | 2.7 m | 3.3 m x 2.7 m |
| Second Level | Bedroom | 3.3 m | 2.71 m | 3.3 m x 2.71 m |
| Second Level | Bedroom | 3.29 m | 2.64 m | 3.29 m x 2.64 m |
| Second Level | Family Room | 5.43 m | 2.45 m | 5.43 m x 2.45 m |
| Basement | Bedroom | 3.11 m | 3.44 m | 3.11 m x 3.44 m |
| Basement | Kitchen | 3.7 m | 3.12 m | 3.7 m x 3.12 m |
| Basement | Den | 2.72 m | 3.41 m | 2.72 m x 3.41 m |
| Main Level | Living Room | 4.36 m | 4.61 m | 4.36 m x 4.61 m |
| Main Level | Dining Room | 3.41 m | 2.57 m | 3.41 m x 2.57 m |
| Main Level | Kitchen | 3.41 m | 3.16 m | 3.41 m x 3.16 m |
| Main Level | Bedroom | 3.58 m | 3.05 m | 3.58 m x 3.05 m |
| Main Level | Kitchen | 3.12 m | 5.26 m | 3.12 m x 5.26 m |
Interested?
Contact us for more information
David Anton
Salesperson
4525 Kingston Rd Unit 2202
Toronto, Ontario M1E 2P1



