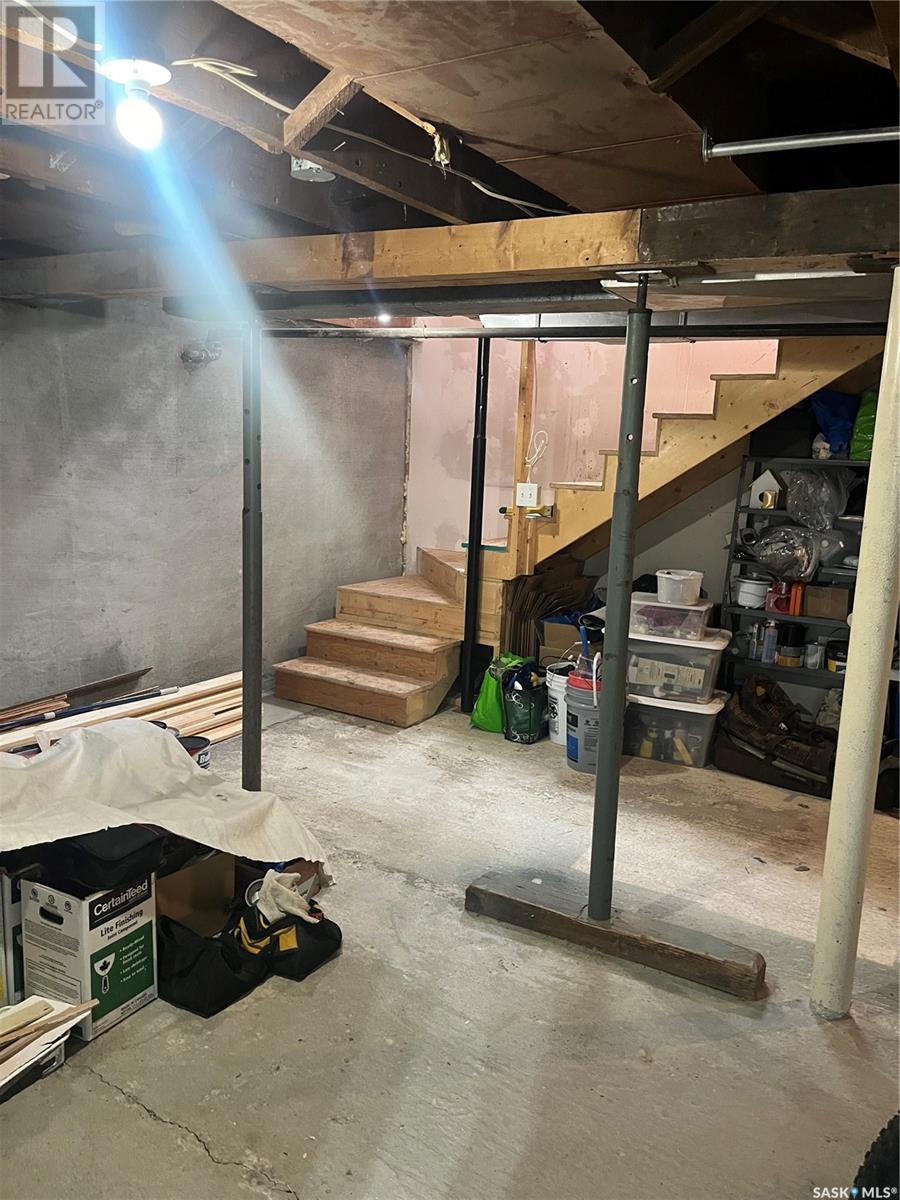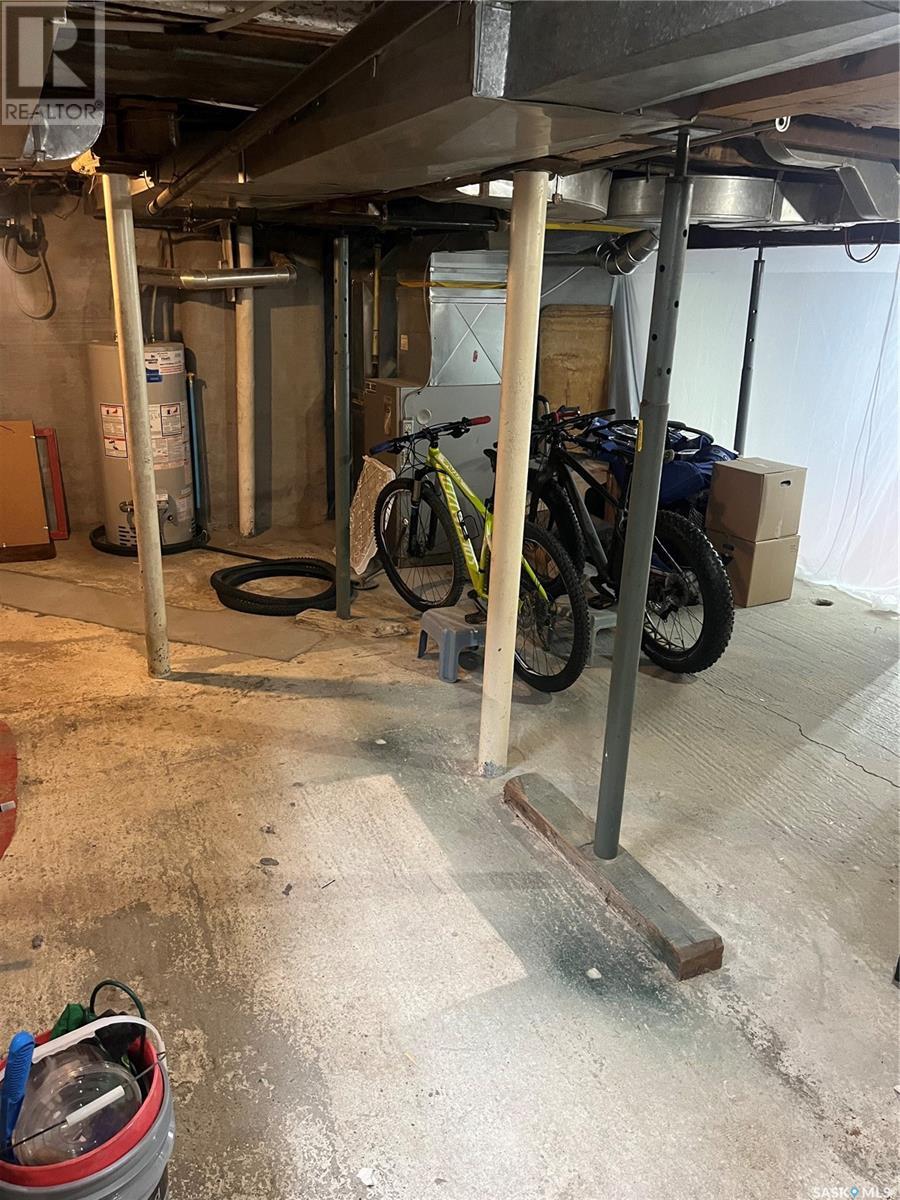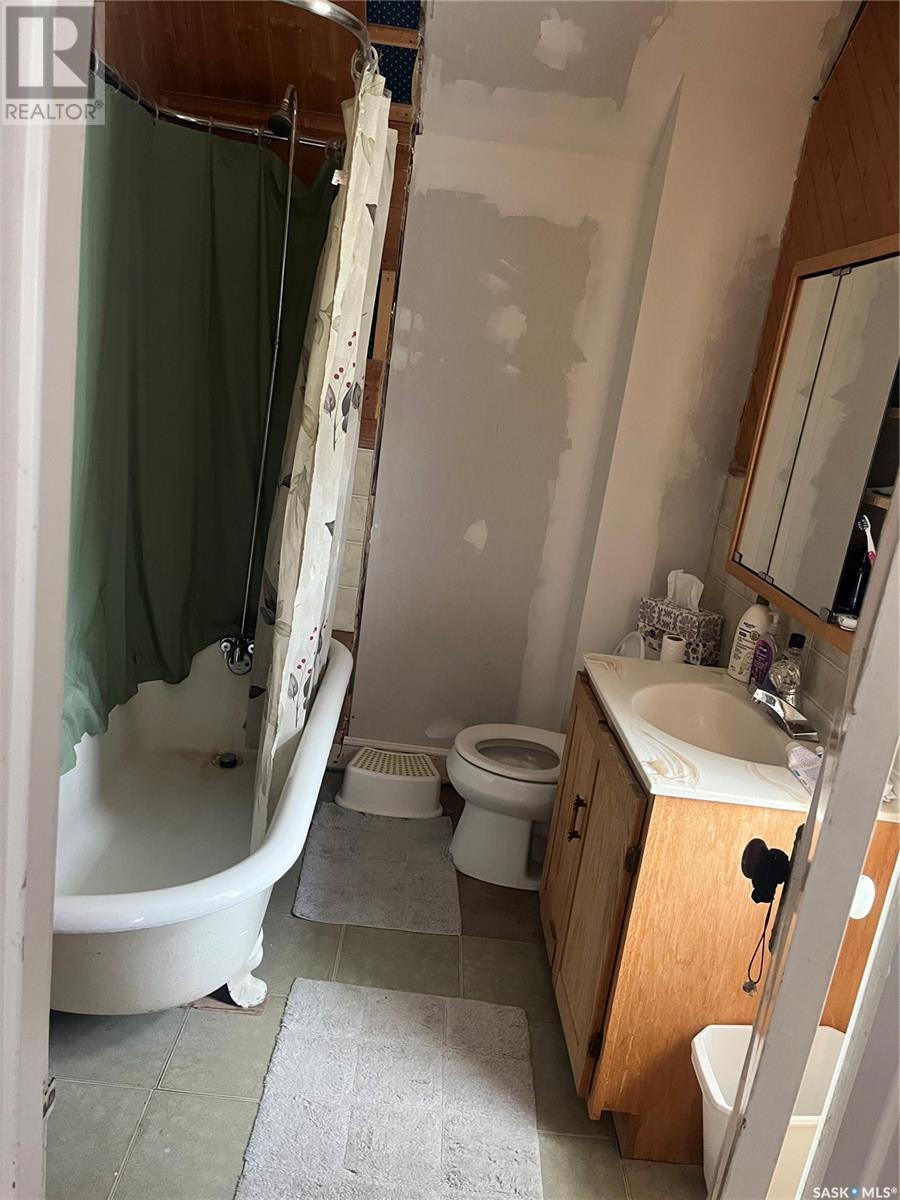372 Ominica Street E Moose Jaw, Saskatchewan S6H 0G8
$133,500
Large Classic family home that needs your personal touch and finishing work. 2016 Extensive foundation repair by Sure shot concrete (city permits and blue prints available), with New egress windows (approx. value of $53,000). Majority of new windows and doors in 2009, shingles in 2010, eaves and downspouts in 2014. There is so much space, room to build a large walk in closet in the bedroom to the west. At the end of the hallway there is space to make a reading nook for your children or a desk for a work space. Upstairs offers 3 bedrooms, a bathroom and a laundry room. A bedroom on the main floor was opened up to make access to the new basement. There is space there to build a large walk in pantry. New PVC sewer stack was done in 2024. Large yard on a quiet street. Call to book your private viewing to see how you could design this house to make it your forever home! (id:58770)
Property Details
| MLS® Number | SK977575 |
| Property Type | Single Family |
| Neigbourhood | Hillcrest MJ |
| Features | Rectangular |
| Structure | Deck |
Building
| BathroomTotal | 2 |
| BedroomsTotal | 3 |
| Appliances | Refrigerator, Dishwasher, Stove |
| ArchitecturalStyle | 2 Level |
| BasementDevelopment | Unfinished |
| BasementType | Full (unfinished) |
| ConstructedDate | 1915 |
| HeatingFuel | Natural Gas |
| HeatingType | Forced Air |
| StoriesTotal | 2 |
| SizeInterior | 1664 Sqft |
| Type | House |
Parking
| Parking Space(s) | 2 |
Land
| Acreage | No |
| FenceType | Partially Fenced |
| LandscapeFeatures | Lawn |
| SizeFrontage | 50 Ft |
| SizeIrregular | 50x124.77 |
| SizeTotalText | 50x124.77 |
Rooms
| Level | Type | Length | Width | Dimensions |
|---|---|---|---|---|
| Second Level | Bedroom | 13 ft ,10 in | 8 ft ,10 in | 13 ft ,10 in x 8 ft ,10 in |
| Second Level | Other | 5 ft ,7 in | 4 ft ,10 in | 5 ft ,7 in x 4 ft ,10 in |
| Second Level | 4pc Bathroom | 8 ft ,4 in | 5 ft ,10 in | 8 ft ,4 in x 5 ft ,10 in |
| Second Level | Bedroom | 13 ft ,4 in | 12 ft ,5 in | 13 ft ,4 in x 12 ft ,5 in |
| Second Level | Laundry Room | 9 ft ,5 in | 7 ft ,11 in | 9 ft ,5 in x 7 ft ,11 in |
| Second Level | Bedroom | 12 ft ,10 in | 8 ft ,9 in | 12 ft ,10 in x 8 ft ,9 in |
| Second Level | Other | 6 ft ,7 in | 5 ft ,8 in | 6 ft ,7 in x 5 ft ,8 in |
| Basement | Utility Room | 17 ft ,2 in | 23 ft ,5 in | 17 ft ,2 in x 23 ft ,5 in |
| Basement | Other | 17 ft ,5 in | 15 ft ,9 in | 17 ft ,5 in x 15 ft ,9 in |
| Main Level | Living Room | 17 ft ,4 in | 12 ft ,4 in | 17 ft ,4 in x 12 ft ,4 in |
| Main Level | Dining Room | 13 ft ,4 in | 11 ft ,10 in | 13 ft ,4 in x 11 ft ,10 in |
| Main Level | Kitchen | 12 ft ,3 in | 10 ft ,6 in | 12 ft ,3 in x 10 ft ,6 in |
| Main Level | 3pc Bathroom | 7 ft ,9 in | 4 ft ,8 in | 7 ft ,9 in x 4 ft ,8 in |
| Main Level | Enclosed Porch | 12 ft ,9 in | 9 ft ,5 in | 12 ft ,9 in x 9 ft ,5 in |
https://www.realtor.ca/real-estate/27208254/372-ominica-street-e-moose-jaw-hillcrest-mj
Interested?
Contact us for more information
Jennifer Patterson
Salesperson
1362 Lorne Street
Regina, Saskatchewan S4R 2K1































