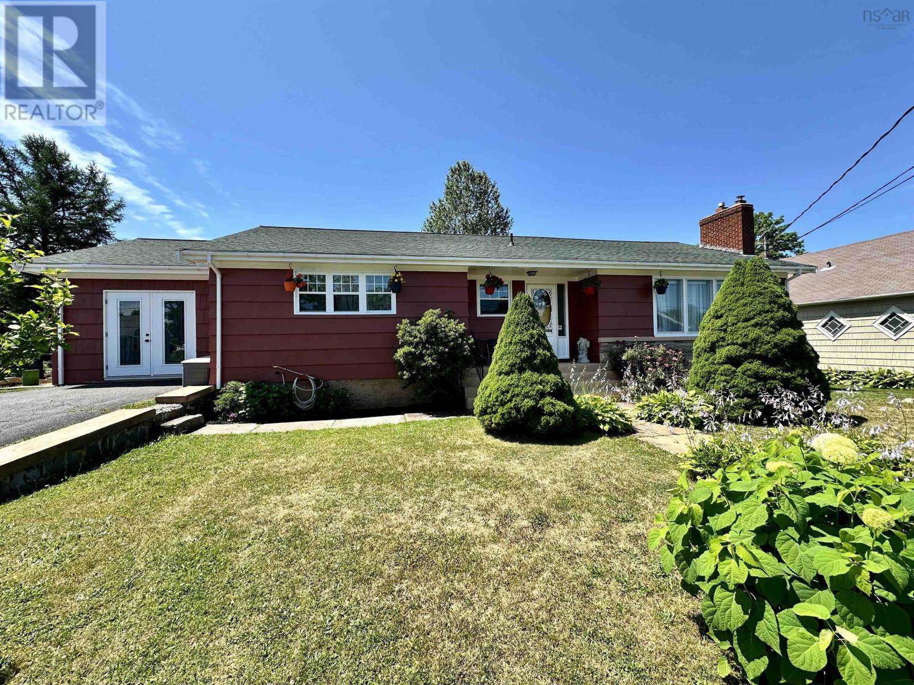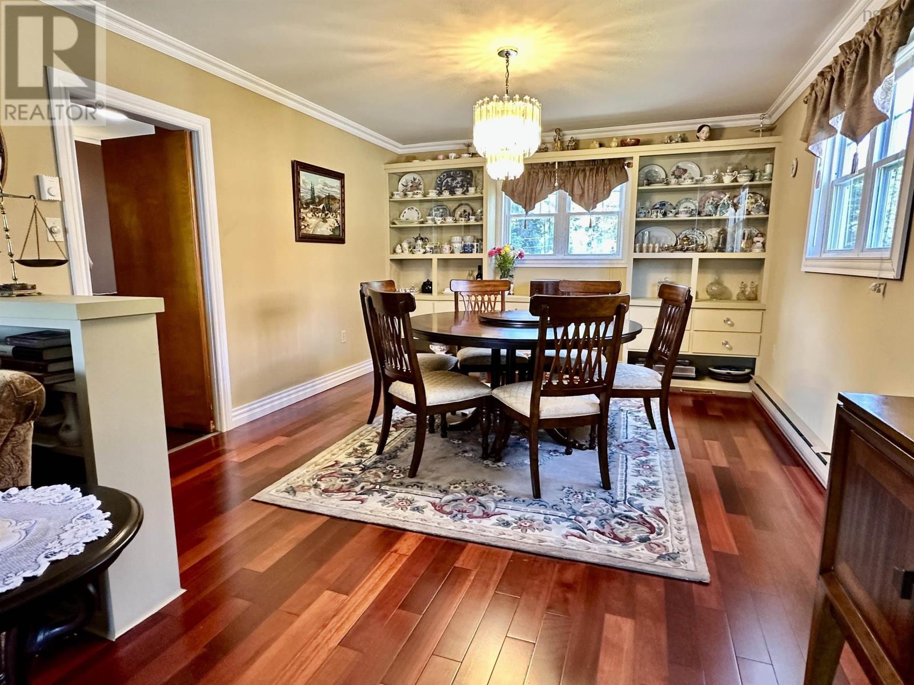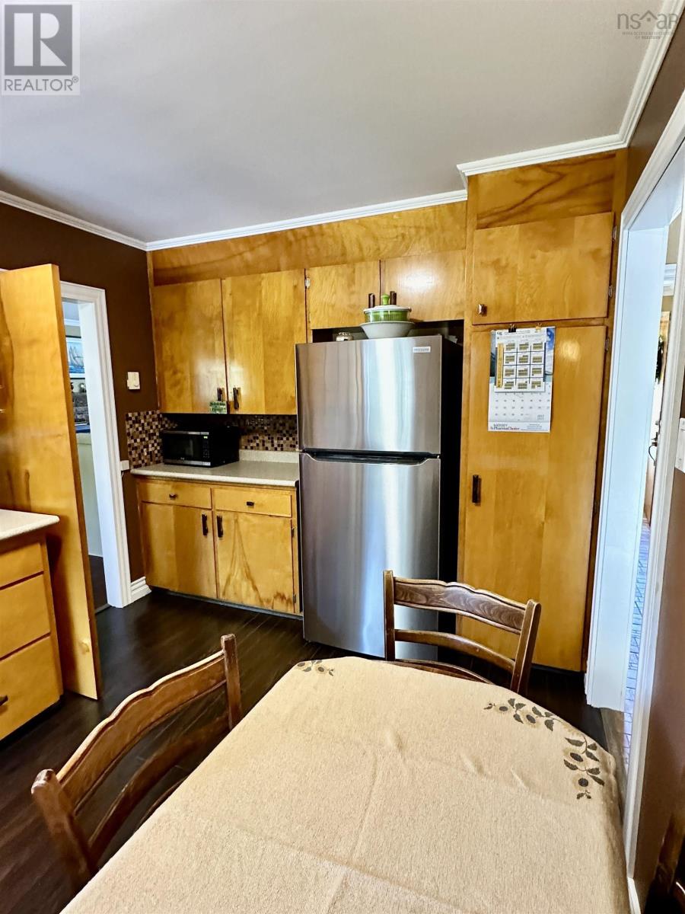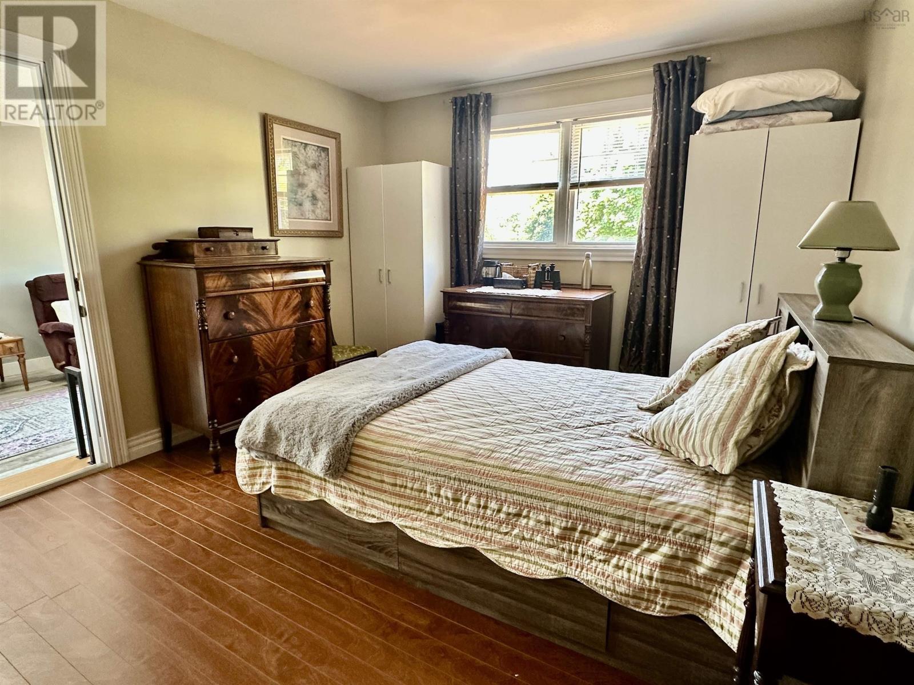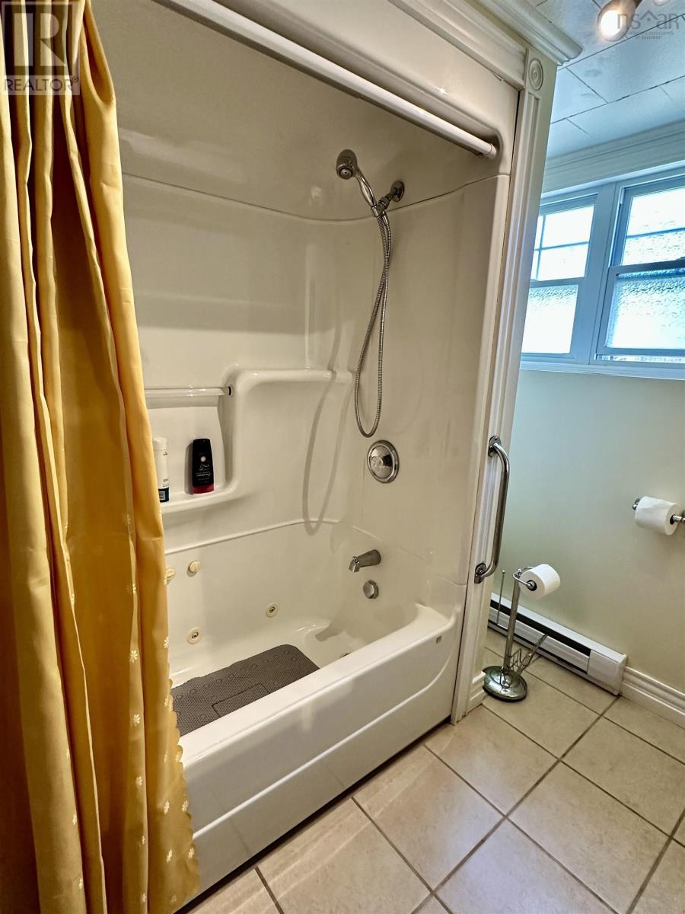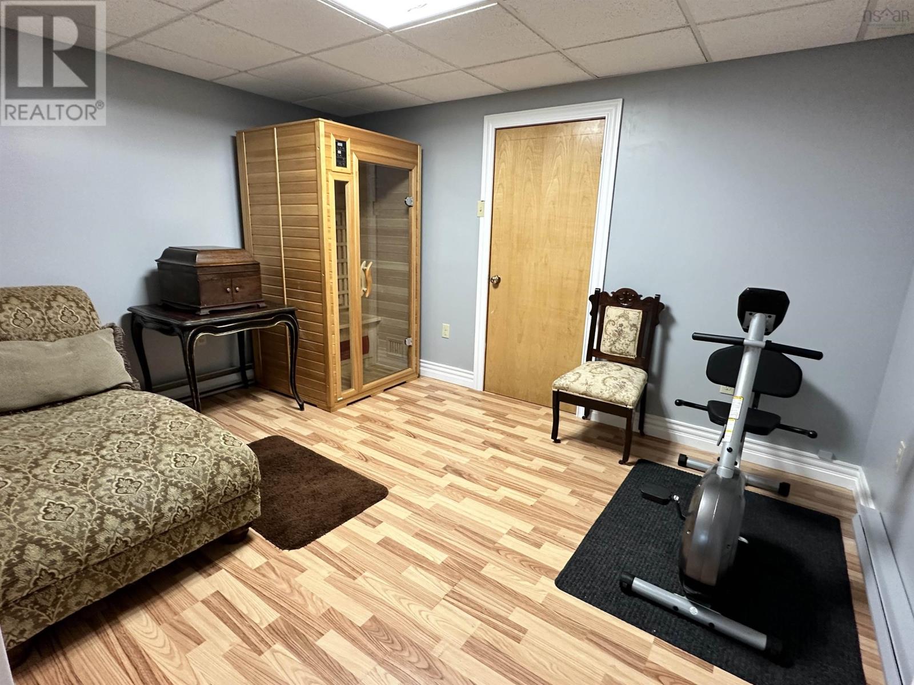37 Millard Avenue Liverpool, Nova Scotia B0T 1K0
$419,000
This beautiful and well maintained home is located on a quiet residential neighbourhood in Liverpool! The main level features a large living room that opens into a dining room, all complete with hardwood floors. There is a good sized, well appointed kitchen, with room for a smaller table for your every day use! The main floor has three bedrooms along with a full bathroom. Rounding out the main floor is a spacious family room that could be used as a home office if someone wished to work from home. This home has had a number of upgrades in recent years including new windows and heat pumps, and is extremely well cared for and maintained. Downstairs there is a massive rec room, with a kitchenette, along with a second full bathroom. There is also a bonus room that could be used for a home gym/office or den. Additionally, there are two 'workshop' areas that are great for storage and could potentially be developed at some point in the future. If you have a desire to have a basement apartment rental unit, this home is a must see, as with just a few tweaks, it could become a rental unit to help cover your mortgage payments! You'll love the peace and tranquility that is offered with the large private back yard, and as a bonus, there is a nice garden shed for extra storage! With this central location, within walking distance of schools, Main Street, the Astor Theatre and Queens Place Emera Centre, what more would you want in a home? (id:58770)
Property Details
| MLS® Number | 202417534 |
| Property Type | Single Family |
| Community Name | Liverpool |
| AmenitiesNearBy | Shopping, Beach |
| CommunityFeatures | Recreational Facilities, School Bus |
| Structure | Shed |
Building
| BathroomTotal | 2 |
| BedroomsAboveGround | 3 |
| BedroomsTotal | 3 |
| Appliances | Stove, Dishwasher, Dryer, Washer, Refrigerator, Gas Stove(s) |
| BasementType | Full |
| ConstructedDate | 1966 |
| ConstructionStyleAttachment | Detached |
| CoolingType | Heat Pump |
| ExteriorFinish | Wood Shingles |
| FlooringType | Ceramic Tile, Hardwood, Laminate |
| FoundationType | Poured Concrete |
| StoriesTotal | 1 |
| SizeInterior | 2444 Sqft |
| TotalFinishedArea | 2444 Sqft |
| Type | House |
| UtilityWater | Municipal Water |
Land
| Acreage | No |
| LandAmenities | Shopping, Beach |
| LandscapeFeatures | Landscaped |
| Sewer | Municipal Sewage System |
| SizeIrregular | 0.3212 |
| SizeTotal | 0.3212 Ac |
| SizeTotalText | 0.3212 Ac |
Rooms
| Level | Type | Length | Width | Dimensions |
|---|---|---|---|---|
| Basement | Recreational, Games Room | 17.10 x 17.2 | ||
| Basement | Other | 10.4 x 7.3 | ||
| Basement | Bath (# Pieces 1-6) | 9.11 x 7.3 | ||
| Basement | Den | 12.7 x 9.8 | ||
| Main Level | Living Room | 21.7 x 13.5 | ||
| Main Level | Dining Room | 13.11 x 12 | ||
| Main Level | Kitchen | 14.4 x 9.3 | ||
| Main Level | Bath (# Pieces 1-6) | 8.10 x 7.11 | ||
| Main Level | Primary Bedroom | 16.2 x 12.1 | ||
| Main Level | Bedroom | 12.1 X 110.11 | ||
| Main Level | Bedroom | 12.2 x 9 | ||
| Main Level | Recreational, Games Room | 23.3 x 12.6 |
https://www.realtor.ca/real-estate/27204026/37-millard-avenue-liverpool-liverpool
Interested?
Contact us for more information
Kristopher Snarby
163 Main Street
Liverpool, Nova Scotia B0T 1K0



