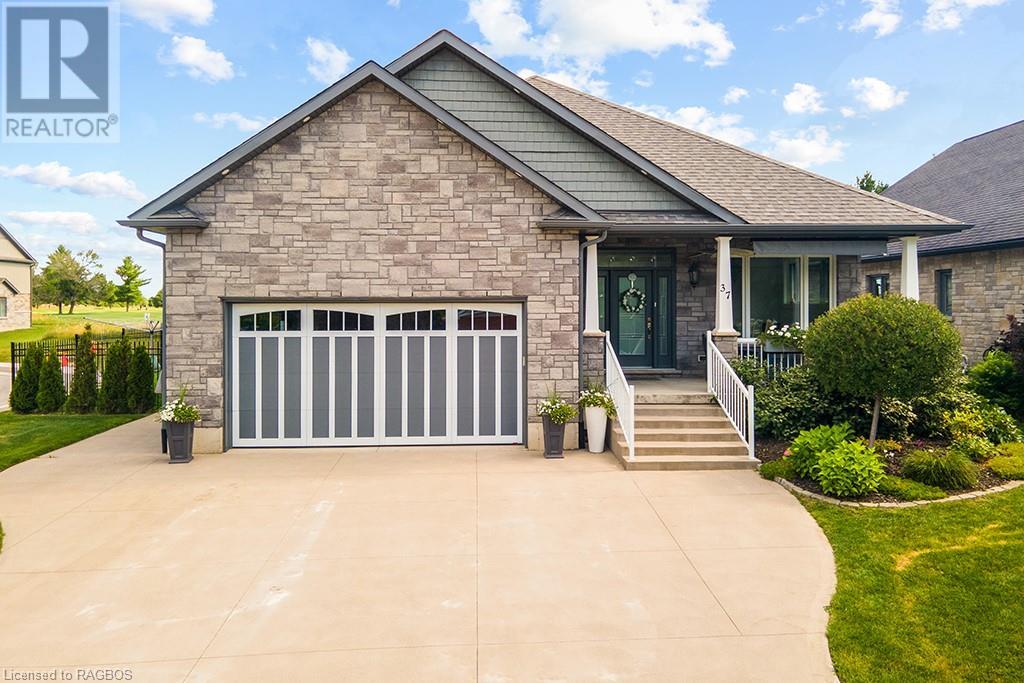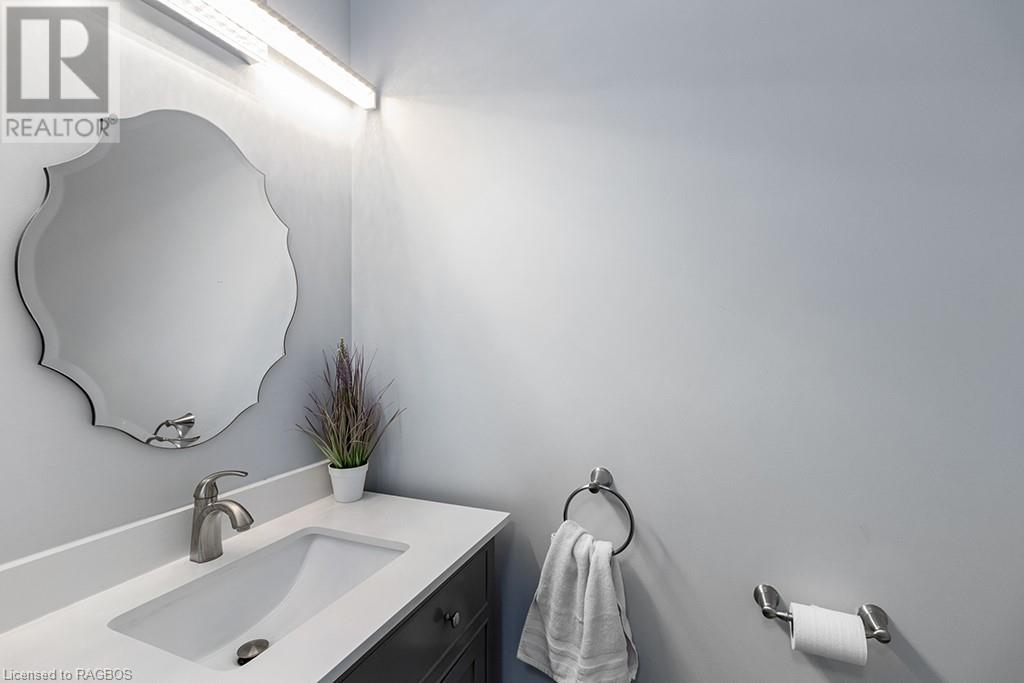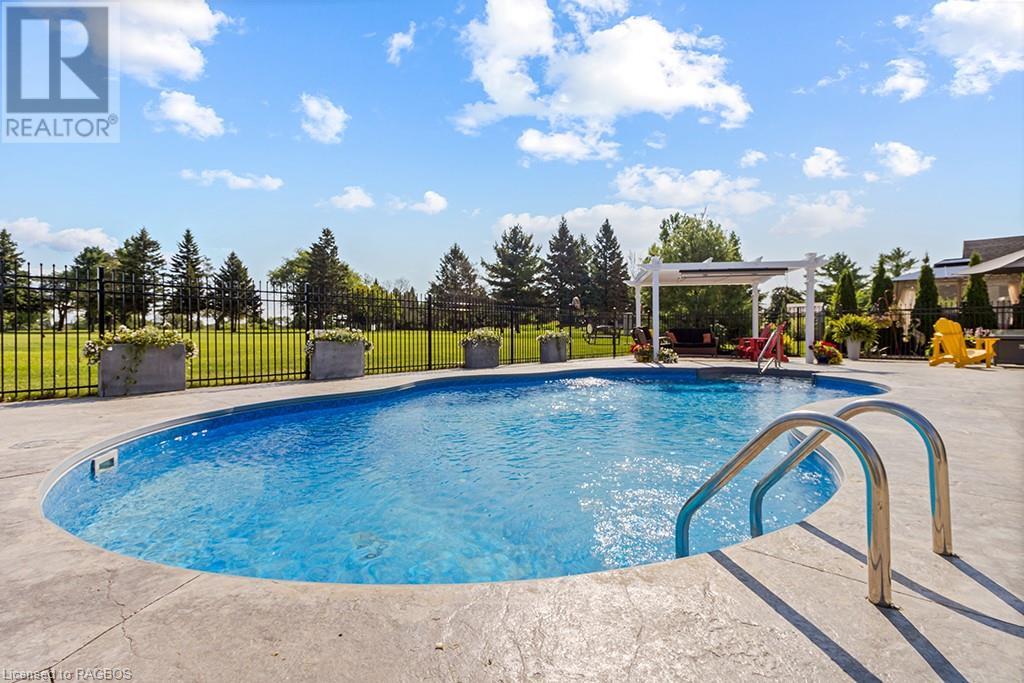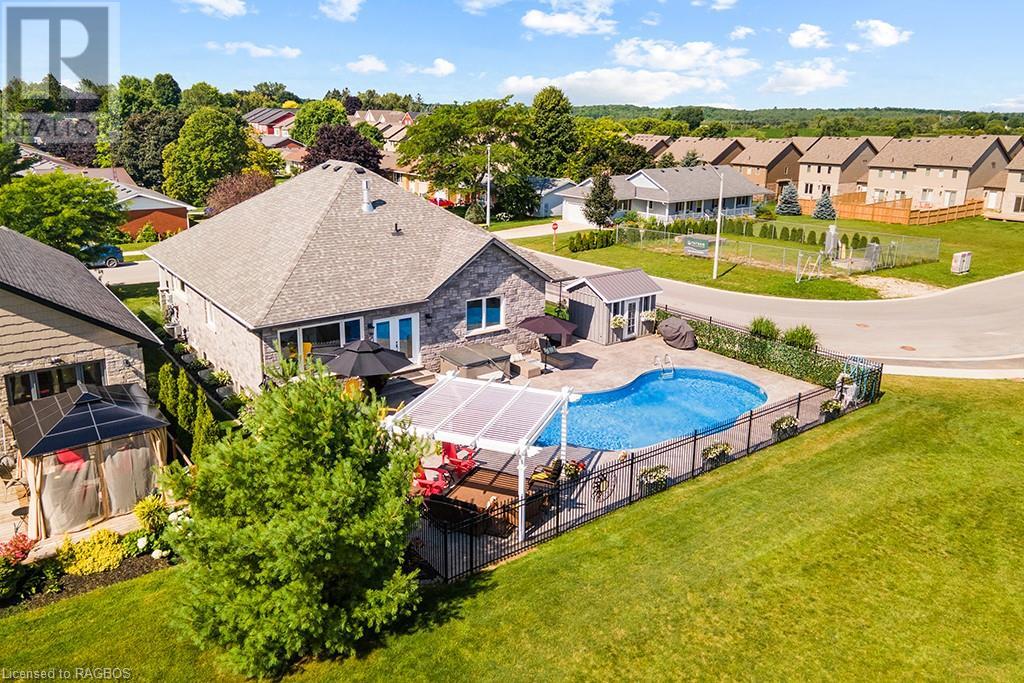37 Grayview Drive Markdale, Ontario N0C 1H0
$995,000
Welcome to 37 Grayview Drive – A beautiful custom-blt bungalow with Shouldice stone exterior, hi-end finishes and a well-appted layout inside. BONUS–the seller is offering an incredible opportunity to assume a 2.49% mtg rate. Curb appeal here is a 10+! This luxury home has front row seats to the 1st tee of the pretty Markdale Golf Course. Step inside to discover the ambience of this open concept flr plan with maple flring in main living areas, porcelain flr at spacious entry that flows into a delightful and spacious gourmet kitchen featuring custom cabinetry, Cambria countertops, a lg island/bkfast bar, hi-end S/S appl. incl a 3 drwr refrigerator, a quick oven and garburator. Surround sound throughout the home. The kitchen placement is central to both formal diningrm and livingrm makes entertaining easy. The primary bdrm on main flr has a 2-sided fp, a 5 pc luxury en suite for pampering complete with dbl sinks, soaker tub, sep. shower, heated towel racks and heated flr. Laundry rm is located beside the primary bdrm. Service entry from dbl car garage to powder rm and space for coats and shoes. Livingroom’s garden drs open up to an amazing backyard escape featuring a 16’x 32’ inground, saltwater pool, a Beachcomber hot tub, a 12’x12’ pergola w/plantation shades enhances the pool area functionality and entertaining ability. Napoleon gas barbecue incl. Addl space for conversation, a pool house where marguerita station and outdr fridge at your convenience. This back yard retreat has a stamped concrete patio and wrought iron fencing to perfect this stunning outdr space. A lit staircase to lwr level provides more living space in a gigantic family rm enhanced with Sasperello hickory flring, radiant in-floor heat, a trayed ceiling, a Napoleon fireplace, 2 more bedrms, a 4 pc bath with air tub, a mechanical/storage rm and a cold rm complete this floor. Selling more than a home, this is a lifestyle to be enjoyed! Take the opportunity to make this standout property yours! (id:58770)
Property Details
| MLS® Number | 40627117 |
| Property Type | Single Family |
| AmenitiesNearBy | Golf Nearby, Hospital, Park, Place Of Worship, Playground, Schools, Shopping, Ski Area |
| CommunicationType | High Speed Internet |
| CommunityFeatures | Community Centre |
| EquipmentType | None |
| Features | Corner Site, Sump Pump |
| ParkingSpaceTotal | 6 |
| PoolType | Inground Pool |
| RentalEquipmentType | None |
| Structure | Shed, Porch |
Building
| BathroomTotal | 3 |
| BedroomsAboveGround | 1 |
| BedroomsBelowGround | 2 |
| BedroomsTotal | 3 |
| Appliances | Dishwasher, Dryer, Garburator, Refrigerator, Stove, Water Softener, Washer, Microwave Built-in, Gas Stove(s), Window Coverings, Garage Door Opener, Hot Tub |
| ArchitecturalStyle | Bungalow |
| BasementDevelopment | Finished |
| BasementType | Full (finished) |
| ConstructedDate | 2017 |
| ConstructionStyleAttachment | Detached |
| CoolingType | Central Air Conditioning |
| ExteriorFinish | Stone |
| FireplacePresent | Yes |
| FireplaceTotal | 2 |
| Fixture | Ceiling Fans |
| HalfBathTotal | 1 |
| HeatingFuel | Natural Gas |
| HeatingType | Forced Air |
| StoriesTotal | 1 |
| SizeInterior | 2843 Sqft |
| Type | House |
| UtilityWater | Municipal Water |
Parking
| Attached Garage |
Land
| AccessType | Rail Access |
| Acreage | No |
| LandAmenities | Golf Nearby, Hospital, Park, Place Of Worship, Playground, Schools, Shopping, Ski Area |
| LandscapeFeatures | Landscaped |
| Sewer | Municipal Sewage System |
| SizeDepth | 115 Ft |
| SizeFrontage | 66 Ft |
| SizeIrregular | 0.173 |
| SizeTotal | 0.173 Ac|under 1/2 Acre |
| SizeTotalText | 0.173 Ac|under 1/2 Acre |
| ZoningDescription | Os |
Rooms
| Level | Type | Length | Width | Dimensions |
|---|---|---|---|---|
| Lower Level | Cold Room | 6'0'' x 18'7'' | ||
| Lower Level | Storage | 9'3'' x 10'3'' | ||
| Lower Level | 4pc Bathroom | Measurements not available | ||
| Lower Level | Bedroom | 11'1'' x 17'1'' | ||
| Lower Level | Bedroom | 11'2'' x 17'0'' | ||
| Lower Level | Family Room | 18'9'' x 29'0'' | ||
| Main Level | Foyer | 6'5'' x 7'6'' | ||
| Main Level | 2pc Bathroom | Measurements not available | ||
| Main Level | Full Bathroom | Measurements not available | ||
| Main Level | Primary Bedroom | 11'4'' x 13'10'' | ||
| Main Level | Living Room | 14'0'' x 19'2'' | ||
| Main Level | Kitchen | 12'6'' x 15'8'' | ||
| Main Level | Dining Room | 10'11'' x 10'11'' | ||
| Main Level | Foyer | 6'0'' x 11'0'' |
Utilities
| Cable | Available |
| Electricity | Available |
| Natural Gas | Available |
| Telephone | Available |
https://www.realtor.ca/real-estate/27236065/37-grayview-drive-markdale
Interested?
Contact us for more information
Ruthanne Risk
Salesperson
20 Toronto Road
Flesherton, Ontario N0C 1E0





















































