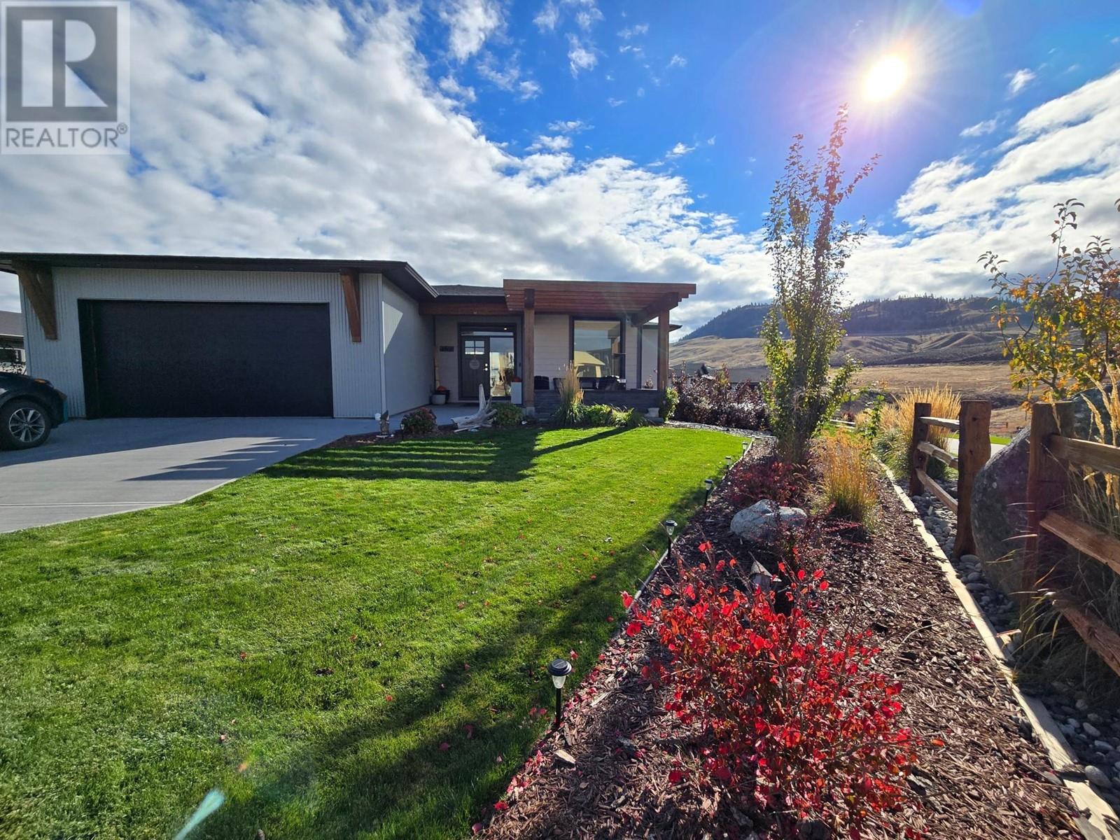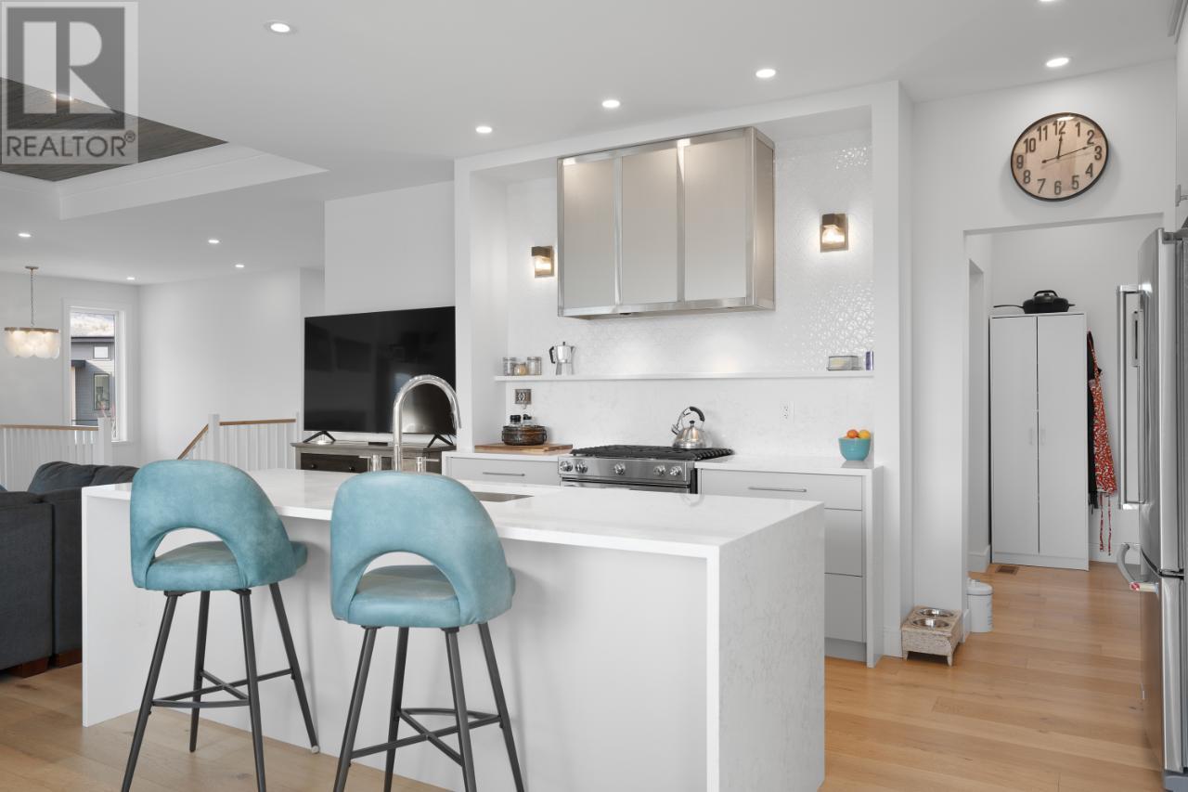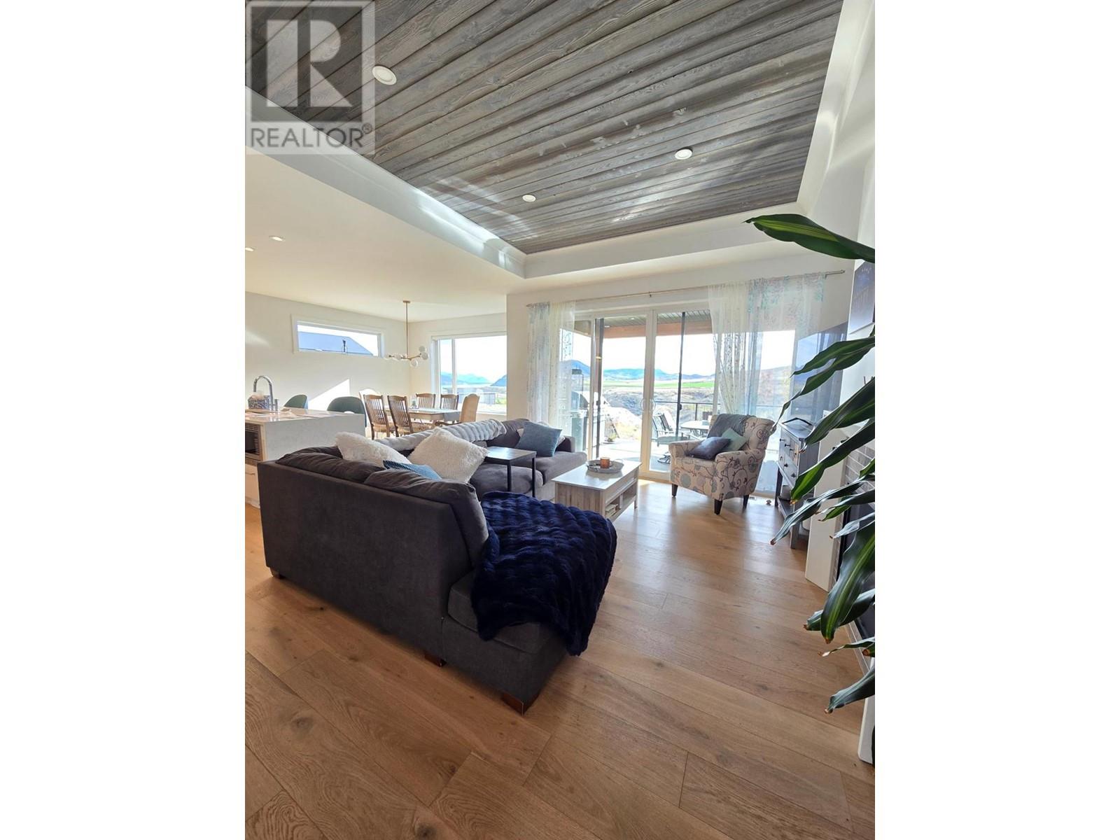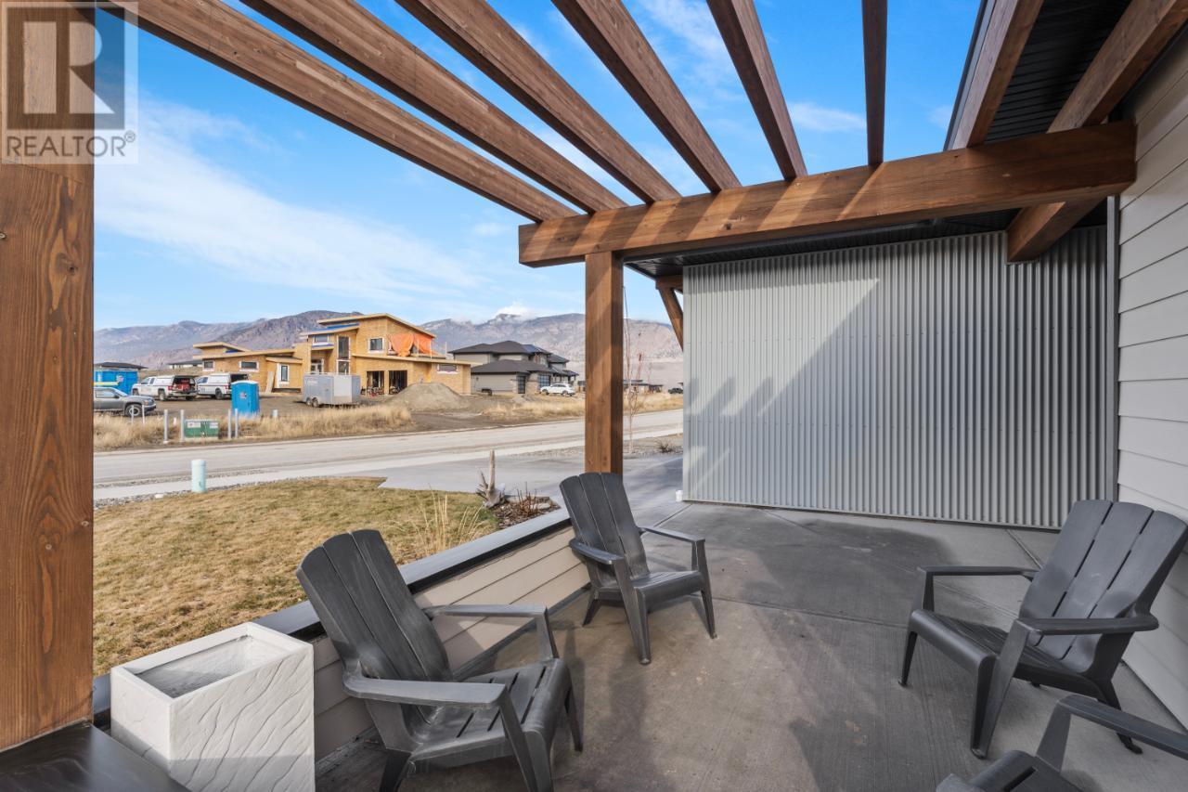362 Rue Cheval Noir Kamloops, British Columbia V2H 1T7
$1,070,000
Experience the ultimate lake and golf lifestyle at this stunning Tobiano home, located near Tobiano Marina and the new neighborhood park. Picture starting each day with breathtaking views of Kamloops Lake from this 2022-built BC Lottery Home. The main level features a private master suite, offering serene luxury with walk-out patios on both floors. Natural light floods the open-concept space, showcasing a beautiful kitchen at the heart of the home, complete with a side coffee bar and a convenient butler's pantry—ideal for baking or entertaining. The oversized two-car garage leads into a spacious mudroom and laundry area, perfect for storing all your recreational gear. The living area flows onto a covered patio, where you can enjoy lake views year-round. A bright front room offers a perfect home office space. The lower level includes two additional bedrooms, a bonus living area, another office, and a gym, making this home as functional as it is luxurious. TRA 2024 Fees: $860 (id:58770)
Property Details
| MLS® Number | 179393 |
| Property Type | Single Family |
| Neigbourhood | Tobiano |
| Community Name | Tobiano |
| ParkingSpaceTotal | 2 |
Building
| BathroomTotal | 3 |
| BedroomsTotal | 4 |
| Appliances | Range, Refrigerator, Dishwasher, Microwave, Washer & Dryer |
| ArchitecturalStyle | Bungalow |
| BasementType | Full |
| ConstructedDate | 2022 |
| ConstructionStyleAttachment | Detached |
| CoolingType | Central Air Conditioning |
| ExteriorFinish | Composite Siding |
| FireplaceFuel | Gas |
| FireplacePresent | Yes |
| FireplaceType | Unknown |
| FlooringType | Mixed Flooring |
| HalfBathTotal | 1 |
| HeatingType | Forced Air |
| RoofMaterial | Asphalt Shingle |
| RoofStyle | Unknown |
| StoriesTotal | 1 |
| SizeInterior | 3108 Sqft |
| Type | House |
| UtilityWater | Community Water User's Utility |
Parking
| Attached Garage | 2 |
| RV |
Land
| Acreage | No |
| LandscapeFeatures | Underground Sprinkler |
| Sewer | Municipal Sewage System |
| SizeIrregular | 0.42 |
| SizeTotal | 0.42 Ac|under 1 Acre |
| SizeTotalText | 0.42 Ac|under 1 Acre |
| ZoningType | Unknown |
Rooms
| Level | Type | Length | Width | Dimensions |
|---|---|---|---|---|
| Basement | Utility Room | 11'0'' x 9'2'' | ||
| Basement | Office | 12'3'' x 8'7'' | ||
| Basement | Storage | 11'0'' x 9'2'' | ||
| Basement | Recreation Room | 23'8'' x 14'5'' | ||
| Basement | Bedroom | 12'7'' x 12'3'' | ||
| Basement | Bedroom | 21'0'' x 12'7'' | ||
| Basement | Full Bathroom | Measurements not available | ||
| Main Level | Pantry | 7'11'' x 5'6'' | ||
| Main Level | Primary Bedroom | 14'1'' x 13'0'' | ||
| Main Level | Living Room | 17'1'' x 14'11'' | ||
| Main Level | Full Ensuite Bathroom | Measurements not available | ||
| Main Level | Dining Room | 13'1'' x 10'6'' | ||
| Main Level | Foyer | 13'11'' x 9'2'' | ||
| Main Level | Laundry Room | 13'0'' x 8'0'' | ||
| Main Level | Kitchen | 15'1'' x 10'6'' | ||
| Main Level | Partial Bathroom | Measurements not available | ||
| Main Level | Bedroom | 10'0'' x 9'1'' |
https://www.realtor.ca/real-estate/27075443/362-rue-cheval-noir-kamloops-tobiano
Interested?
Contact us for more information
Jessica Sutherland
Personal Real Estate Corporation
1000 Clubhouse Dr (Lower)
Kamloops, British Columbia V2H 1T9








































