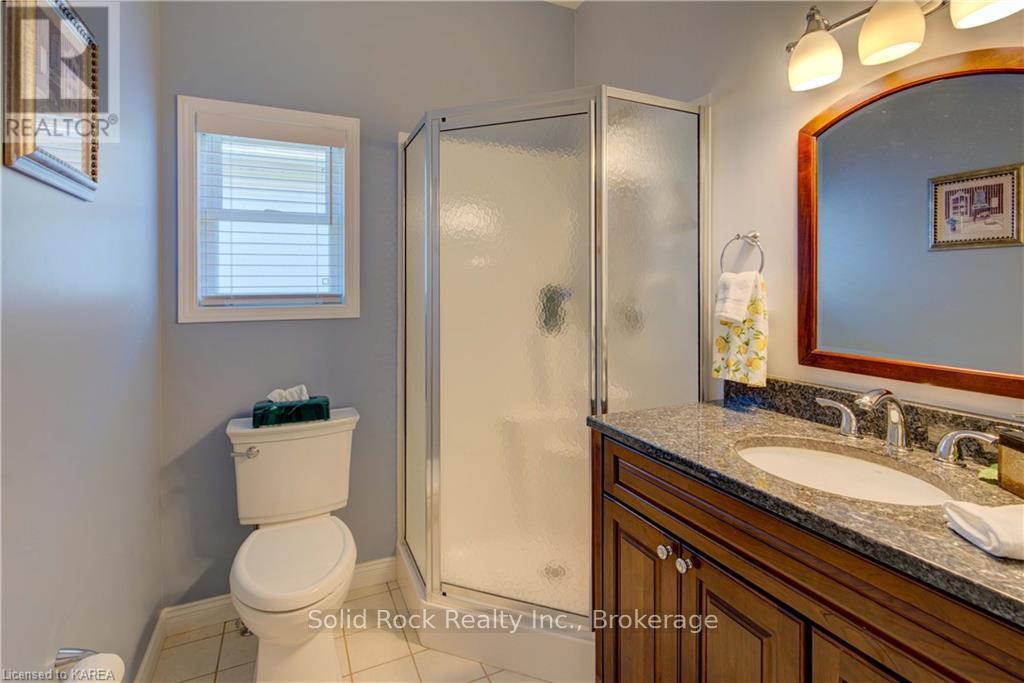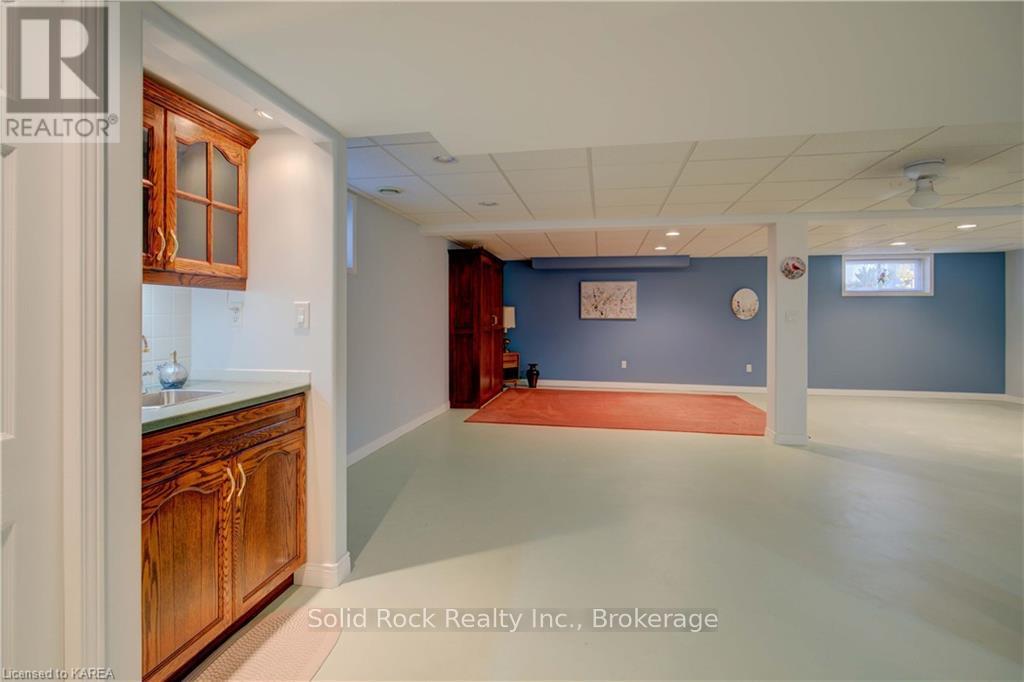351 Emerald Street Kingston, Ontario K7P 3E1
$599,900
Looking for move in ready with everything you need on one floor including your laundry? Then look no further! This meticulously maintained 2 bedroom, 2 full bathroom home is sure to impress! With a Lower level that is 75% finished offering a murphy bed tucked away in a private area for overnight guests, housed in an oversized open concept room that offers all kinds of possibilities. In addition there is a large storage room that also shares space with the furnace (2014) and hot water tank (2024). If you appreciate both elegant finishing's and common sense floorplans you will like what you see! With inside entry from a single car garage (insulated) and a double car driveway- lovely features for those cold winter months that are soon to arrive! Located in the heart of the City of Kingston - close to public transit, grocery stores, Dr. offices, pharmacies and of coarse the beloved Costco store....The community shares a clubhouse($350 annual membership fee), with the privilege of accessing various events such as neighborhood potlucks, book studies and card games. One can also make use of the space for private gatherings. Be sure to watch the custom video included! (id:58770)
Property Details
| MLS® Number | X9507666 |
| Property Type | Single Family |
| Community Name | City Northwest |
| AmenitiesNearBy | Public Transit, Park, Hospital |
| Features | Sump Pump |
| ParkingSpaceTotal | 1 |
| Structure | Deck |
Building
| BathroomTotal | 2 |
| BedroomsAboveGround | 2 |
| BedroomsTotal | 2 |
| Amenities | Fireplace(s) |
| Appliances | Water Heater, Central Vacuum, Dishwasher, Dryer, Garage Door Opener, Microwave, Refrigerator, Stove, Washer, Window Coverings |
| ArchitecturalStyle | Bungalow |
| BasementDevelopment | Partially Finished |
| BasementType | Full (partially Finished) |
| ConstructionStyleAttachment | Detached |
| CoolingType | Central Air Conditioning |
| ExteriorFinish | Brick, Vinyl Siding |
| FireplacePresent | Yes |
| FoundationType | Poured Concrete |
| HeatingFuel | Natural Gas |
| HeatingType | Forced Air |
| StoriesTotal | 1 |
| Type | House |
| UtilityWater | Municipal Water |
Parking
| Attached Garage | |
| Inside Entry |
Land
| Acreage | No |
| LandAmenities | Public Transit, Park, Hospital |
| Sewer | Sanitary Sewer |
| SizeDepth | 105 Ft |
| SizeFrontage | 36 Ft ,9 In |
| SizeIrregular | 36.75 X 105.02 Ft |
| SizeTotalText | 36.75 X 105.02 Ft|under 1/2 Acre |
| ZoningDescription | Ur3.b |
Rooms
| Level | Type | Length | Width | Dimensions |
|---|---|---|---|---|
| Basement | Recreational, Games Room | 10.16 m | 7.92 m | 10.16 m x 7.92 m |
| Basement | Utility Room | 7.8 m | 5 m | 7.8 m x 5 m |
| Main Level | Living Room | 4.65 m | 3.63 m | 4.65 m x 3.63 m |
| Main Level | Dining Room | 4.14 m | 2.41 m | 4.14 m x 2.41 m |
| Main Level | Bedroom | 3.12 m | 3 m | 3.12 m x 3 m |
| Main Level | Bathroom | 3.07 m | 2.29 m | 3.07 m x 2.29 m |
| Main Level | Primary Bedroom | 4.24 m | 3.84 m | 4.24 m x 3.84 m |
| Main Level | Bathroom | 1.73 m | 3.07 m | 1.73 m x 3.07 m |
| Main Level | Kitchen | 3.43 m | 2.74 m | 3.43 m x 2.74 m |
| Main Level | Eating Area | 3.96 m | 2.49 m | 3.96 m x 2.49 m |
| Main Level | Family Room | 4.27 m | 3.96 m | 4.27 m x 3.96 m |
Interested?
Contact us for more information
Judy May
Salesperson
100-623 Fortune Cres
Kingston, Ontario K7P 0L5

































