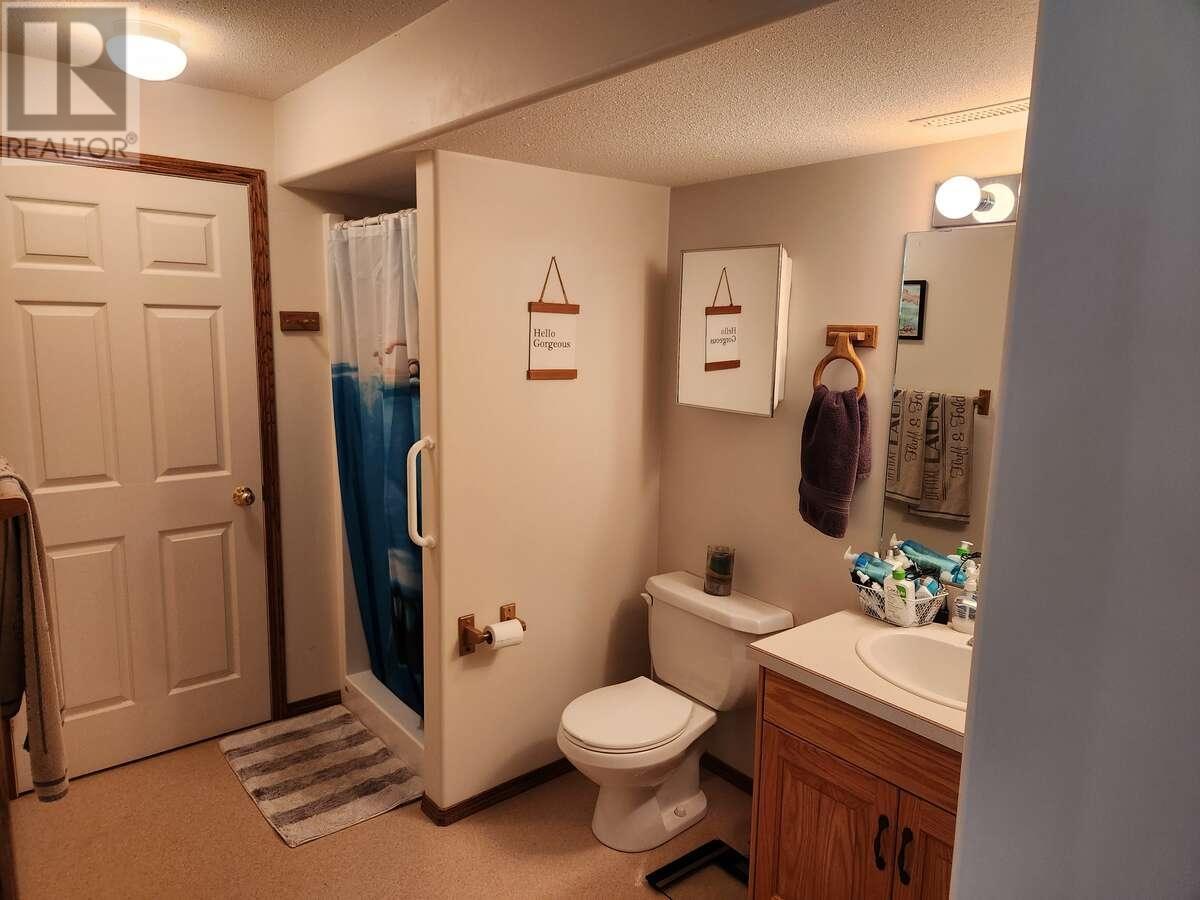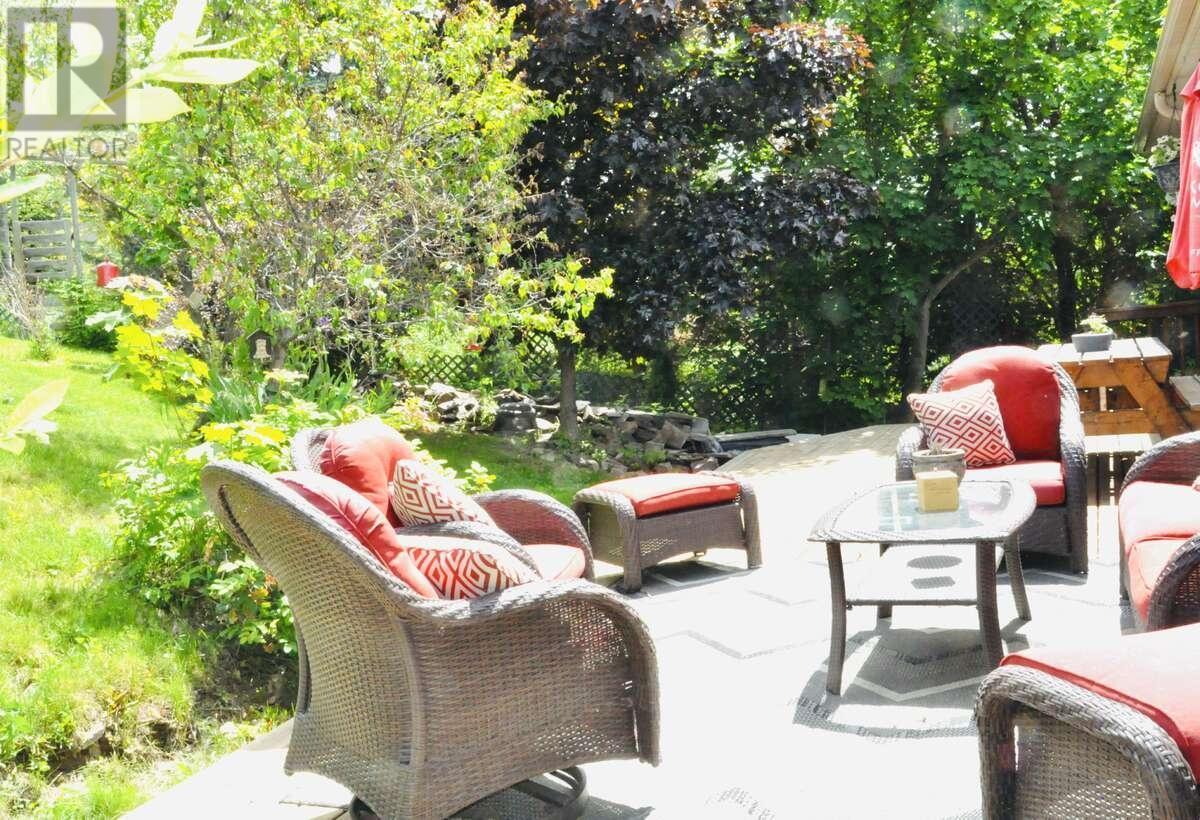3480 Phillips Road Creston, British Columbia V0B 1G2
$769,000
For more information, please click on Brochure button below. Look no further than this 1984 sq foot home - 3 bedroom + den with office, 3 full baths, double garage with a massive shop. This home and property zoned R2 offers everything needed for a hobby farm, potential second residence or other business opportunities. The ground level greets you with a double garage leading into a sitting area with cozy pellet stove, bedroom and full bath. Ground level basement. On the second floor, open concept kitchen with new stainless steel appliances waiting for delivery, dining and living area with western mountain views. Primary bedroom with walk in closet and full ensuite with jetted tub. Third bedroom, office and spacious laundry room. Three decks, with two that are covered - perfect for entertaining and to ensure you never miss another sunset. Landscaped yard site is fully fenced with inground sprinklers. Outbuildings include a tractor shed, large ?she? shed and an impressive 41x29 shop with 12 foot ceilings, 2x6 construction, fully insulated with cement glazed floors. Orchard area has apple, plum, pear and space for chickens or small farm animals. Dedicated equestrian trails right from your front door. Only minutes from town, golf course and US border. The property is zoned R2, making the possibilities endless! (id:58770)
Property Details
| MLS® Number | 2477560 |
| Property Type | Single Family |
| Neigbourhood | Lister |
| Community Name | Lister/Canyon |
| AmenitiesNearBy | Golf Nearby, Recreation |
| CommunityFeatures | Rural Setting |
| Features | Private Setting, Jacuzzi Bath-tub |
| ParkingSpaceTotal | 12 |
Building
| BathroomTotal | 3 |
| BedroomsTotal | 3 |
| Appliances | Refrigerator, Dishwasher, Dryer, Range - Electric, Oven, Washer |
| ConstructedDate | 1998 |
| ConstructionStyleAttachment | Detached |
| CoolingType | Central Air Conditioning |
| ExteriorFinish | Vinyl Siding |
| FireProtection | Security System |
| FireplacePresent | Yes |
| FireplaceType | Stove |
| FlooringType | Mixed Flooring |
| HeatingType | Heat Pump |
| RoofMaterial | Asphalt Shingle,steel |
| RoofStyle | Unknown,unknown |
| SizeInterior | 1984 Sqft |
| Type | House |
| UtilityWater | Well |
Parking
| Attached Garage | 2 |
Land
| Acreage | Yes |
| LandAmenities | Golf Nearby, Recreation |
| LandscapeFeatures | Landscaped |
| Sewer | Septic Tank |
| SizeIrregular | 3.94 |
| SizeTotal | 3.94 Ac|1 - 5 Acres |
| SizeTotalText | 3.94 Ac|1 - 5 Acres |
| ZoningType | Unknown |
Rooms
| Level | Type | Length | Width | Dimensions |
|---|---|---|---|---|
| Second Level | Bedroom | 14'3'' x 10'0'' | ||
| Second Level | Den | 10'0'' x 9'0'' | ||
| Second Level | Kitchen | 14'5'' x 12'0'' | ||
| Second Level | 4pc Ensuite Bath | Measurements not available | ||
| Second Level | Living Room | 23'5'' x 17'0'' | ||
| Second Level | Primary Bedroom | 13'5'' x 18'8'' | ||
| Second Level | Laundry Room | 10'0'' x 7'0'' | ||
| Second Level | 4pc Bathroom | Measurements not available | ||
| Main Level | Bedroom | 14'0'' x 10'0'' | ||
| Main Level | Family Room | 22'6'' x 16'0'' | ||
| Main Level | 4pc Bathroom | Measurements not available |
https://www.realtor.ca/real-estate/27013384/3480-phillips-road-creston-lister
Interested?
Contact us for more information
Darya Pfund
Suite # 301 1321 Blanshard St.
Victoria, British Columbia V8W 0B6


































