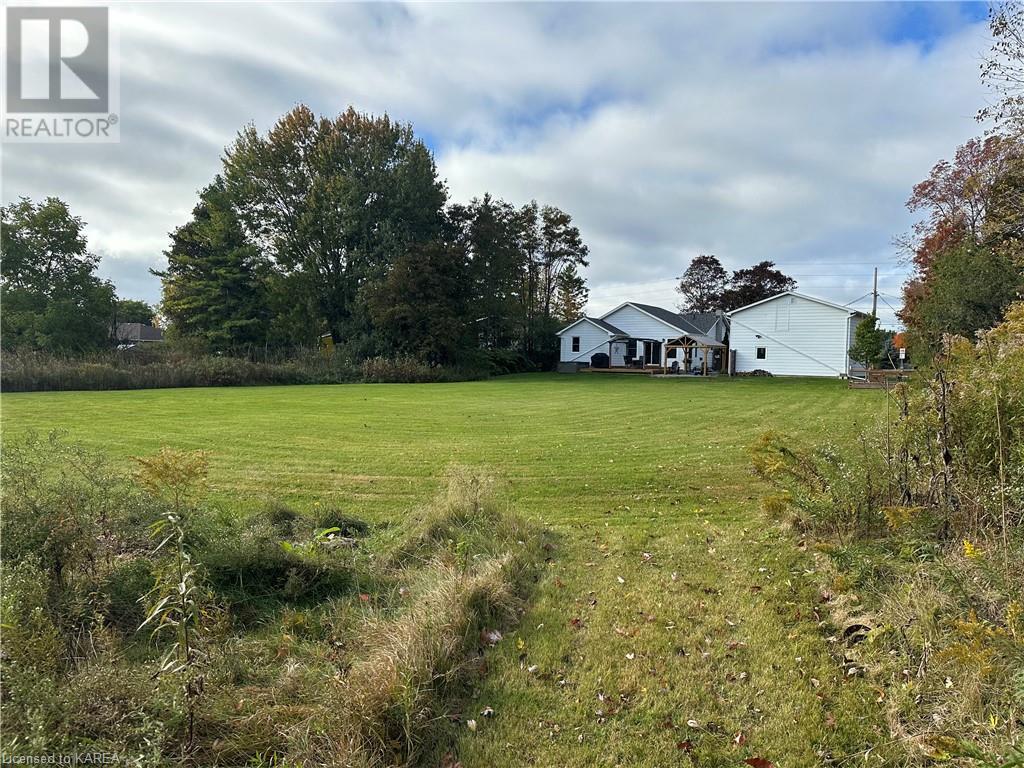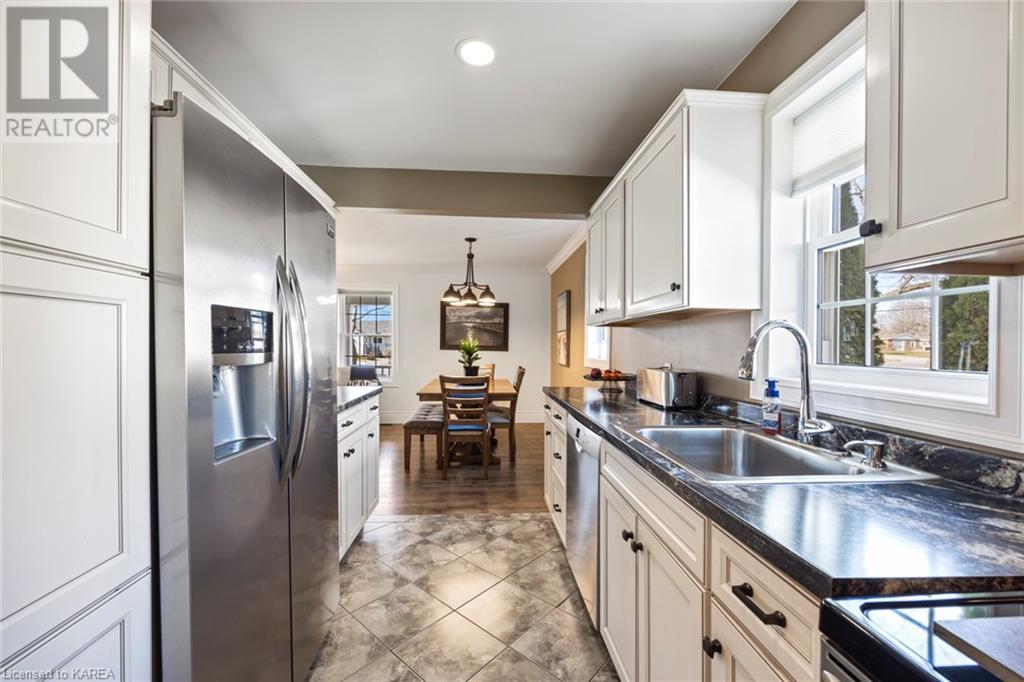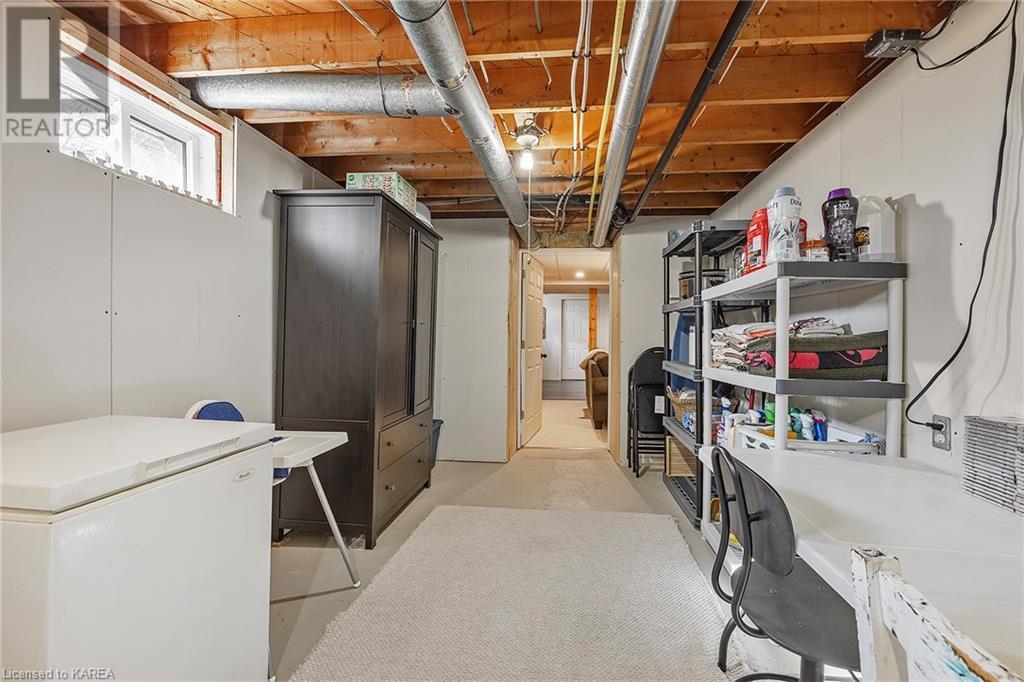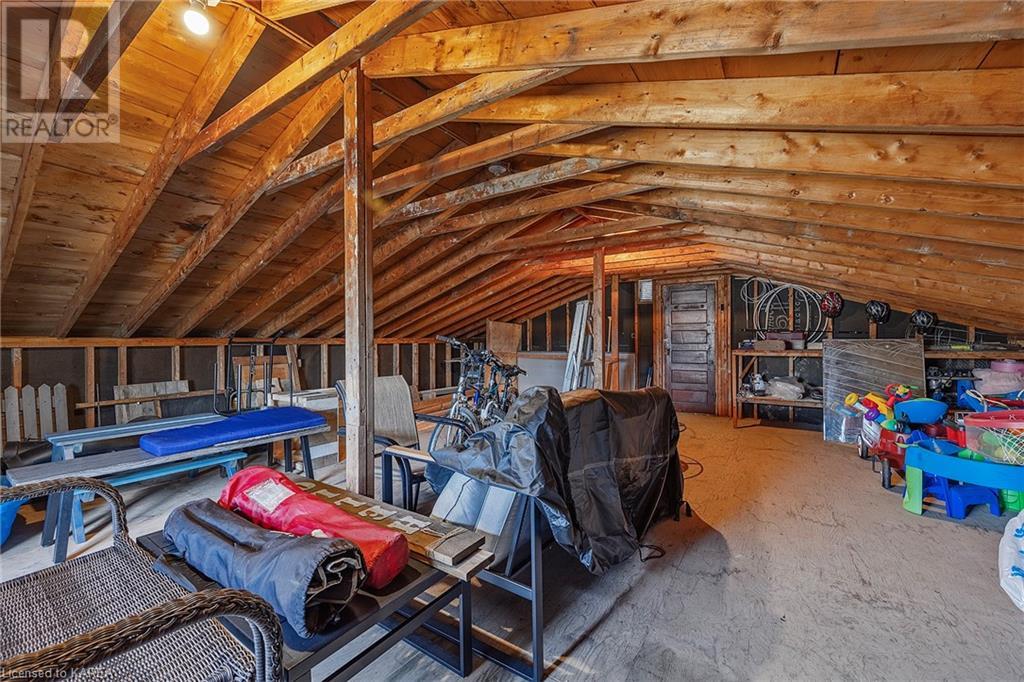341 Coronation Boulevard Kingston, Ontario K7M 5R1
$649,900
Don't miss out on this newly renovated city bungalow with stunning curb appeal, set on just over 1 acre lot. This 3 bedroom, 1.5 full bathroom home features an extensive list of renovations includes the roof, windows, flooring, trim, bathrooms, kitchen, lighting, plumbing, septic system, furnace, paved driveway and more, all within 10 years. The detached insulated and heated garage with a loft is a handyman's dream, offering ample space for projects and storage. With an east/west exposure, the living area is bright and cheerful, enhancing the home's welcoming atmosphere. Relax and unwind on the generous covered front porch, or take advantage of the expansive land for family activities with a lot depth of over 435 feet! This property offers a perfect blend of modern convenience and outdoor space. Don't let this opportunity slip away! (id:58770)
Property Details
| MLS® Number | X9412996 |
| Property Type | Single Family |
| Community Name | South of Taylor-Kidd Blvd |
| ParkingSpaceTotal | 8 |
Building
| BathroomTotal | 2 |
| BedroomsAboveGround | 3 |
| BedroomsTotal | 3 |
| Appliances | Dishwasher, Refrigerator, Stove |
| ArchitecturalStyle | Bungalow |
| BasementDevelopment | Finished |
| BasementType | Full (finished) |
| ConstructionStyleAttachment | Detached |
| CoolingType | Central Air Conditioning |
| ExteriorFinish | Aluminum Siding |
| FoundationType | Block |
| HalfBathTotal | 1 |
| HeatingFuel | Natural Gas |
| HeatingType | Forced Air |
| StoriesTotal | 1 |
| Type | House |
| UtilityWater | Municipal Water |
Parking
| Detached Garage |
Land
| Acreage | No |
| Sewer | Septic System |
| SizeDepth | 435 Ft ,5 In |
| SizeFrontage | 80 Ft |
| SizeIrregular | 80.03 X 435.42 Ft |
| SizeTotalText | 80.03 X 435.42 Ft|1/2 - 1.99 Acres |
| ZoningDescription | Ur1.a |
Rooms
| Level | Type | Length | Width | Dimensions |
|---|---|---|---|---|
| Basement | Recreational, Games Room | 6.43 m | 8.99 m | 6.43 m x 8.99 m |
| Basement | Laundry Room | 5.49 m | 2.9 m | 5.49 m x 2.9 m |
| Basement | Other | 4.39 m | 1.02 m | 4.39 m x 1.02 m |
| Main Level | Living Room | 3.45 m | 3.73 m | 3.45 m x 3.73 m |
| Main Level | Dining Room | 3.45 m | 2.44 m | 3.45 m x 2.44 m |
| Main Level | Kitchen | 3.58 m | 2.44 m | 3.58 m x 2.44 m |
| Main Level | Sunroom | 3.61 m | 5.13 m | 3.61 m x 5.13 m |
| Main Level | Bedroom | 3.25 m | 3.28 m | 3.25 m x 3.28 m |
| Main Level | Bedroom | 2.44 m | 3.2 m | 2.44 m x 3.2 m |
| Main Level | Bathroom | 3.45 m | 1.55 m | 3.45 m x 1.55 m |
| Main Level | Primary Bedroom | 4.72 m | 4.24 m | 4.72 m x 4.24 m |
| Main Level | Bathroom | 1.12 m | 1.68 m | 1.12 m x 1.68 m |
Interested?
Contact us for more information
Mike Cote-Dipietrantonio
Salesperson
105-1329 Gardiners Rd
Kingston, Ontario K7P 0L8














































