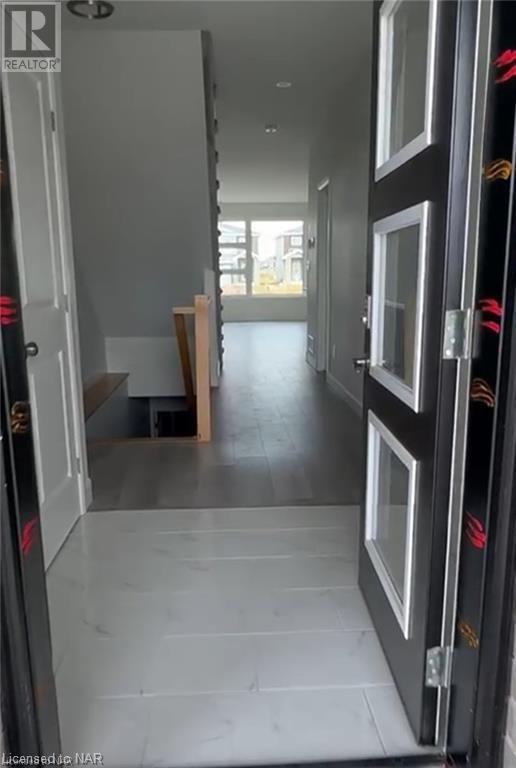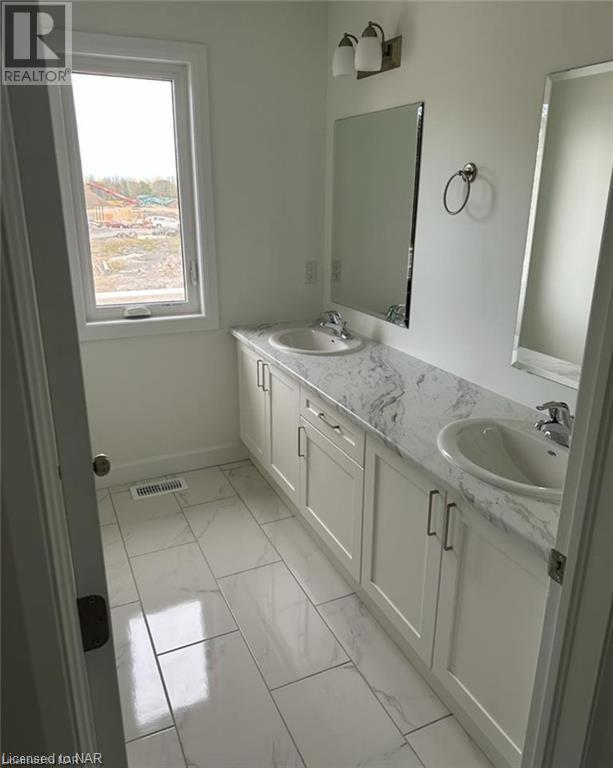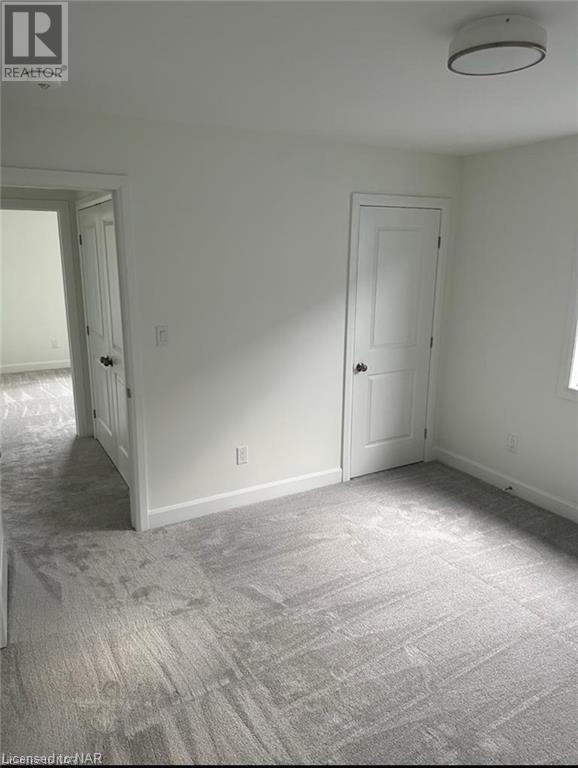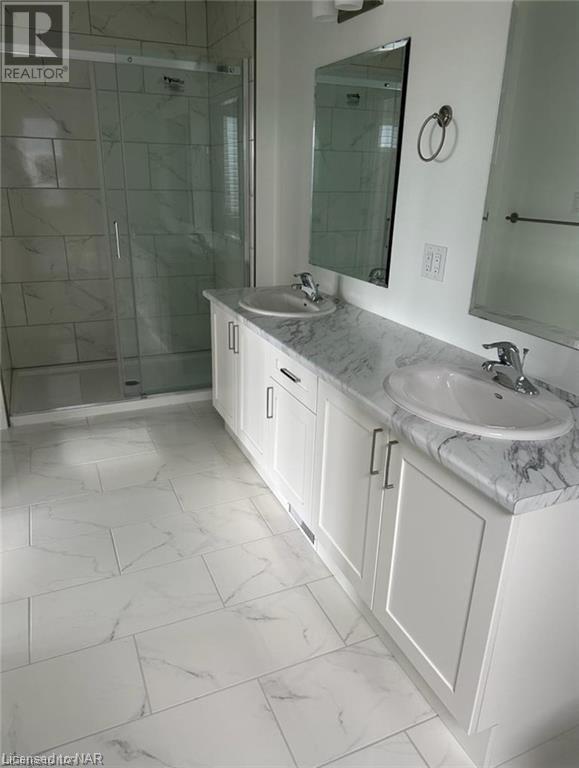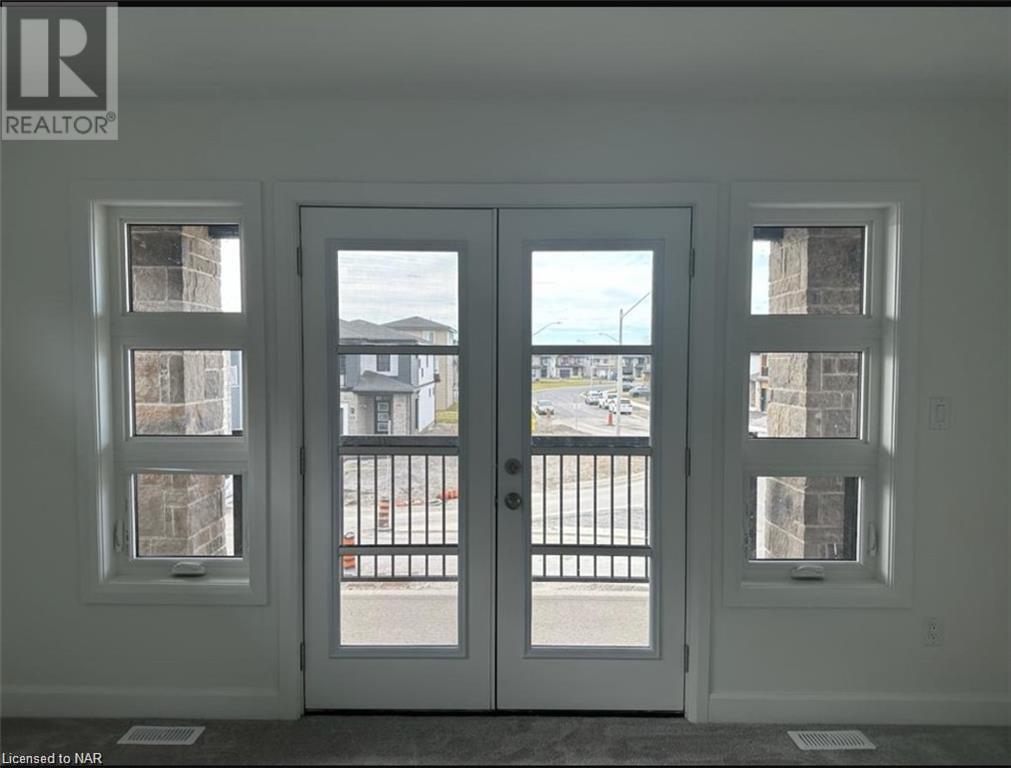34 Walden Pond Drive Amherstview, Ontario K7N 0E6
$2,850 Monthly
Welcome this gorgeous 2 storey detached property 34 Walden Pond Dr in the beautiful town of Amherstview. This home features 4 bedrooms 2.5 bathrooms and beautiful open concept layout on the main level with luxury finishes. Boasting close to 2115 sq ft above grade, this home has all the features that you are looking for. Unfinished basement could be used for storage. There is also an accesible balcony where you can sit and enjoy your summers (id:58770)
Property Details
| MLS® Number | 40659190 |
| Property Type | Single Family |
| ParkingSpaceTotal | 3 |
Building
| BathroomTotal | 3 |
| BedroomsAboveGround | 4 |
| BedroomsTotal | 4 |
| Appliances | Dryer, Refrigerator, Stove, Washer, Microwave Built-in |
| ArchitecturalStyle | 2 Level |
| BasementDevelopment | Unfinished |
| BasementType | Full (unfinished) |
| ConstructionStyleAttachment | Detached |
| CoolingType | Central Air Conditioning |
| ExteriorFinish | Brick, Stucco |
| HalfBathTotal | 1 |
| HeatingFuel | Natural Gas |
| HeatingType | Forced Air |
| StoriesTotal | 2 |
| SizeInterior | 2115 Sqft |
| Type | House |
| UtilityWater | Municipal Water |
Parking
| Attached Garage |
Land
| Acreage | No |
| Sewer | Municipal Sewage System |
| SizeFrontage | 47 Ft |
| SizeTotalText | Unknown |
| ZoningDescription | R5-14-h |
Rooms
| Level | Type | Length | Width | Dimensions |
|---|---|---|---|---|
| Second Level | 5pc Bathroom | Measurements not available | ||
| Second Level | 4pc Bathroom | Measurements not available | ||
| Second Level | Bedroom | 11'5'' x 10'5'' | ||
| Second Level | Bedroom | 11'5'' x 10'5'' | ||
| Second Level | Bedroom | 11'5'' x 11'2'' | ||
| Second Level | Primary Bedroom | 14'4'' x 13'8'' | ||
| Main Level | 2pc Bathroom | Measurements not available | ||
| Main Level | Dining Room | 8'9'' x 12'1'' | ||
| Main Level | Kitchen | 14'1'' x 8'5'' | ||
| Main Level | Family Room | 14'1'' x 18'0'' |
https://www.realtor.ca/real-estate/27514945/34-walden-pond-drive-amherstview
Interested?
Contact us for more information
Anmol Vig
Salesperson
8685 Lundy's Lane, Unit 1
Niagara Falls, Ontario L2H 1H5
Parveen Chhabra
Salesperson
8685 Lundy's Lane, Unit 1
Niagara Falls, Ontario L2H 1H5



