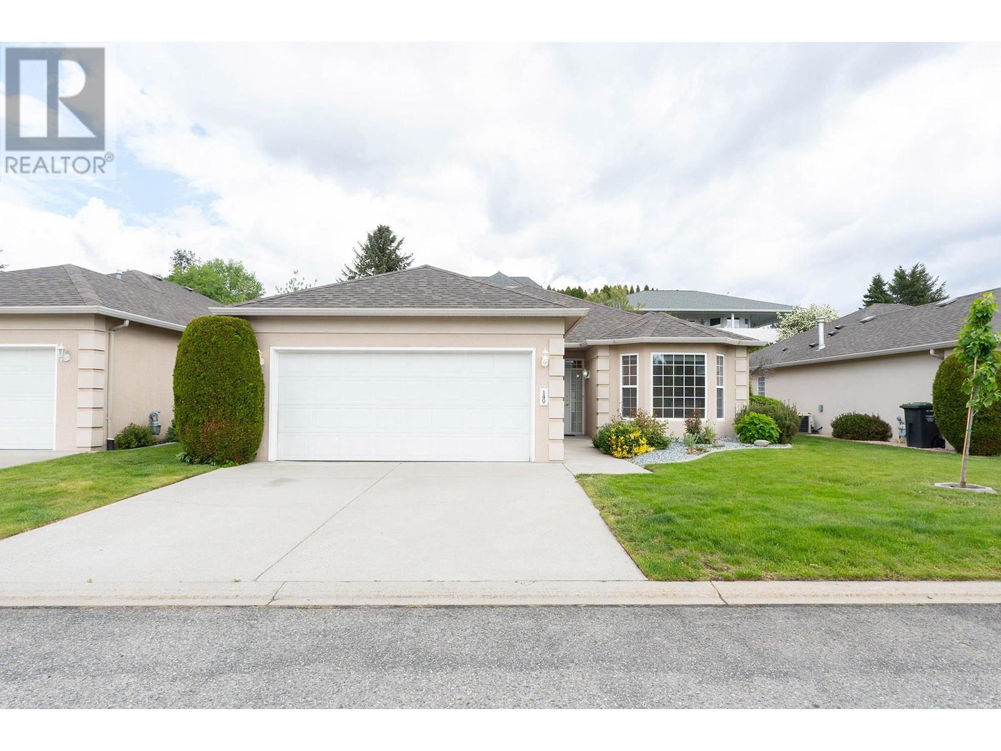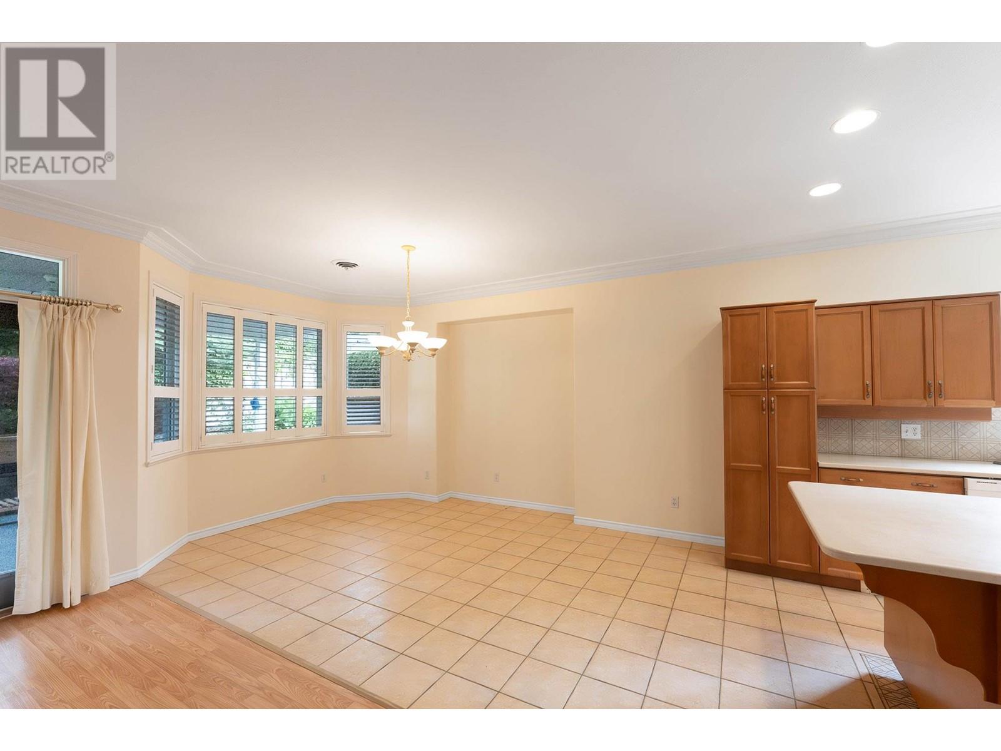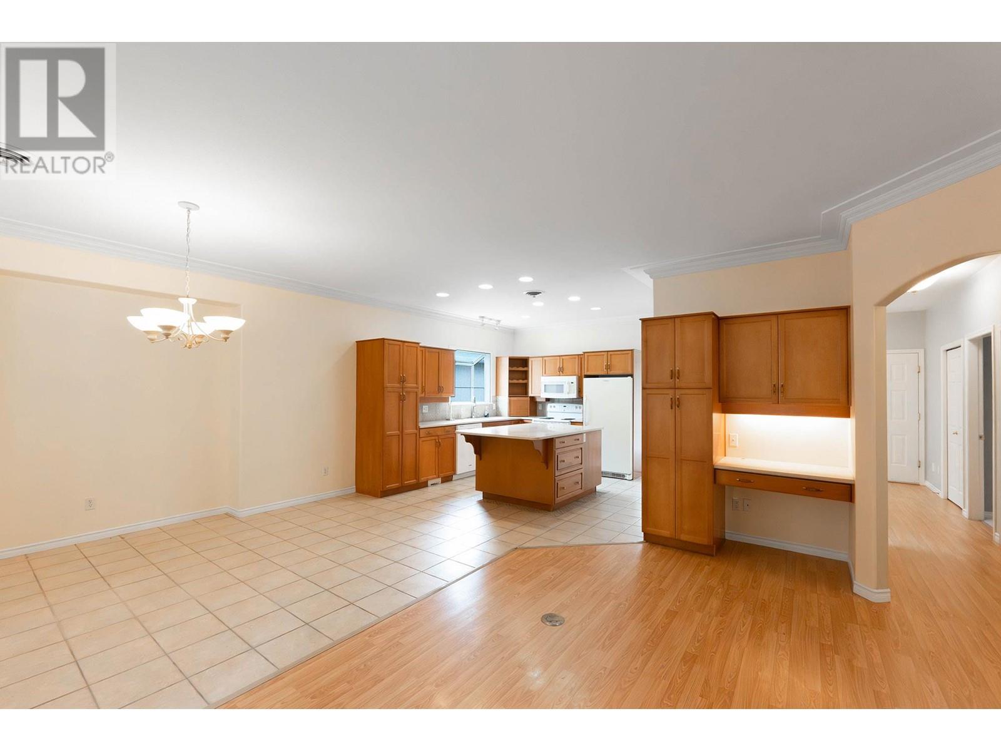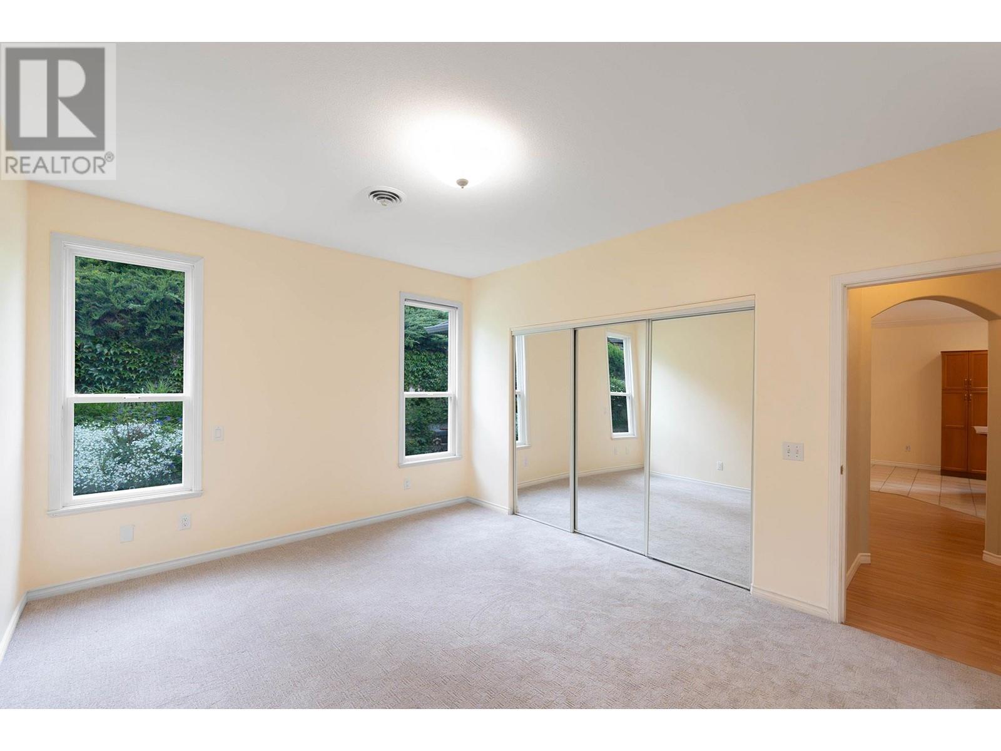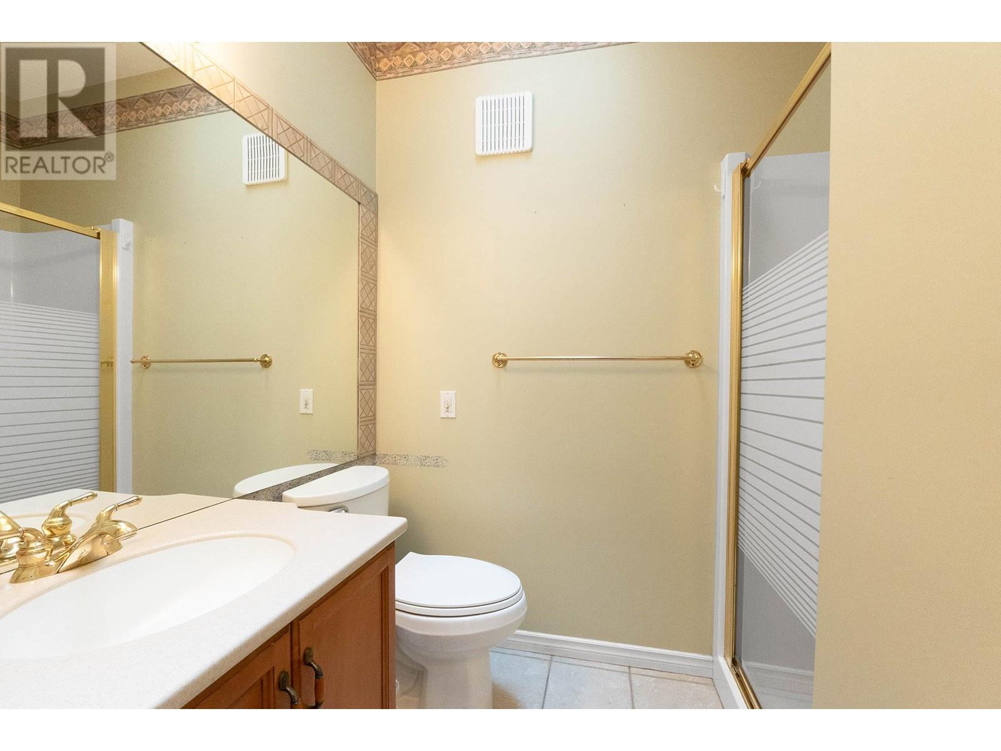3360 Old Okanagan Highway Unit# 140 West Kelowna, British Columbia V4T 1X9
$625,000Maintenance,
$170 Monthly
Maintenance,
$170 MonthlyWelcome to this charming 2 bed, 2 bath rancher home in the gated +55 community of Leisure Gardens. This well-maintained property features Corian countertops, a pantry, and a dishwasher installed in 2023. Enjoy the comfort of in-floor radiant heating, central AC, and a gas fireplace in the family room. The spacious master bedroom includes an ensuite and plumbing for an additional bath. Outside, relax on the covered patio with NG BBQ hookup, surrounded by walking paths with a gazebo and lush gardens. Additional features include central vacuum (newer canister 2024), newer carpet from 2024, and skylight in the main bath. With landscaping included in the low $170 strata fee, heated double garage, and close proximity to amenities. RV Parking available for an extra charge. This pet friendly home, not on native land offers a peaceful and convenient lifestyle. THIS ONE IS AVAILABLE AND EASY TO SHOW! (id:58770)
Property Details
| MLS® Number | 10320363 |
| Property Type | Single Family |
| Neigbourhood | Westbank Centre |
| CommunityFeatures | Seniors Oriented |
| Features | Central Island |
| ParkingSpaceTotal | 4 |
Building
| BathroomTotal | 2 |
| BedroomsTotal | 2 |
| ConstructedDate | 1998 |
| ConstructionStyleAttachment | Detached |
| CoolingType | Central Air Conditioning |
| FireProtection | Controlled Entry |
| FireplacePresent | Yes |
| FireplaceType | Insert |
| FlooringType | Carpeted, Laminate |
| HeatingFuel | Other |
| HeatingType | See Remarks |
| RoofMaterial | Asphalt Shingle |
| RoofStyle | Unknown |
| StoriesTotal | 1 |
| SizeInterior | 1500 Sqft |
| Type | House |
| UtilityWater | Municipal Water |
Parking
| Attached Garage | 2 |
Land
| Acreage | No |
| Sewer | Municipal Sewage System |
| SizeTotalText | Under 1 Acre |
| ZoningType | Unknown |
Rooms
| Level | Type | Length | Width | Dimensions |
|---|---|---|---|---|
| Main Level | 3pc Bathroom | 5'0'' x 8'4'' | ||
| Main Level | Bedroom | 15'0'' x 9'11'' | ||
| Main Level | 3pc Ensuite Bath | 12'7'' x 6'6'' | ||
| Main Level | Primary Bedroom | 12'7'' x 14'7'' | ||
| Main Level | Family Room | 12'3'' x 11'1'' | ||
| Main Level | Dining Room | 10'7'' x 13'2'' | ||
| Main Level | Kitchen | 20'2'' x 13'11'' | ||
| Main Level | Living Room | 12'4'' x 17'5'' | ||
| Main Level | Foyer | 9'1'' x 8'4'' |
Interested?
Contact us for more information
Kevin Chepil
Personal Real Estate Corporation
106 - 460 Doyle Avenue
Kelowna, British Columbia V1Y 0C2


