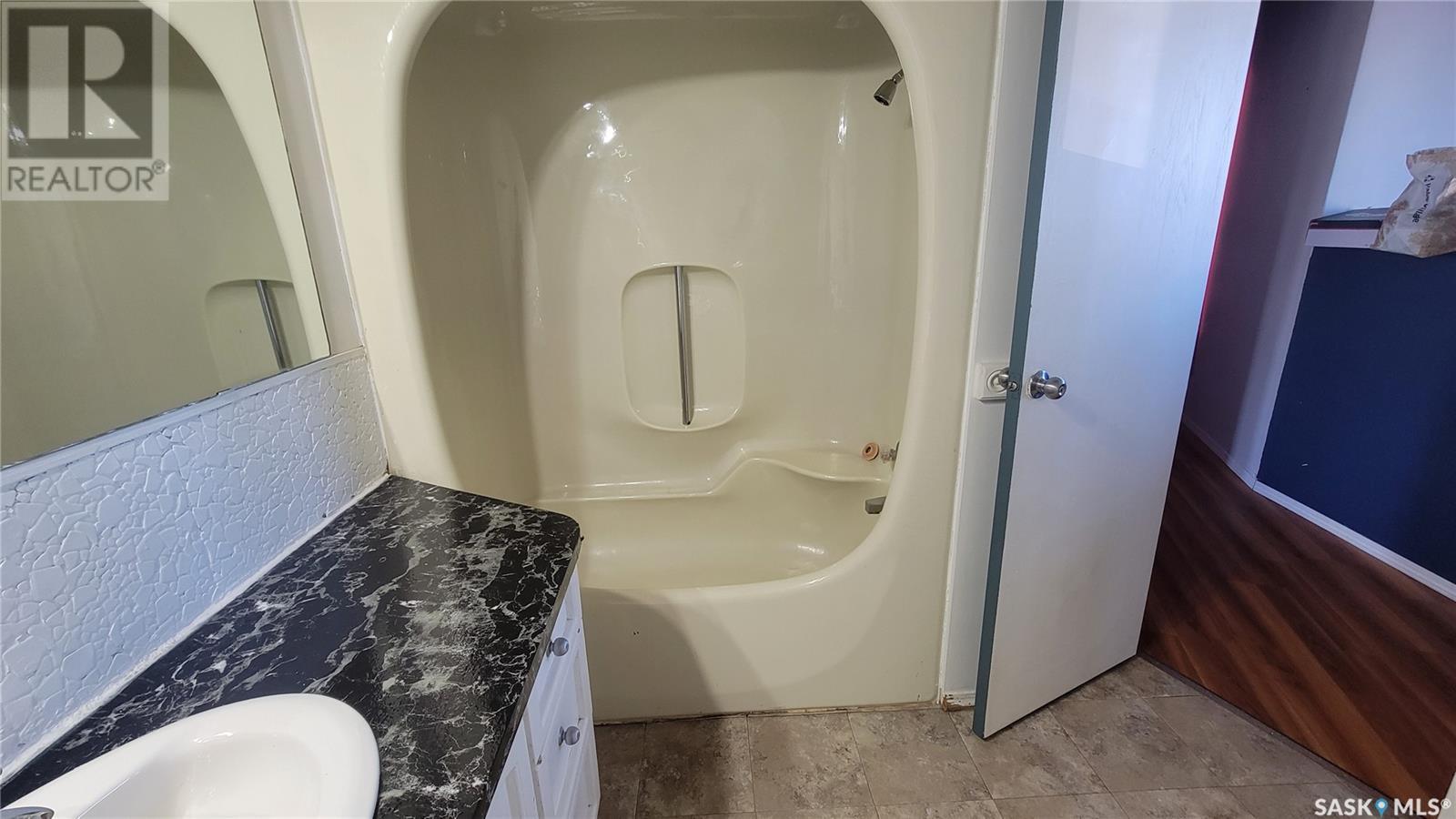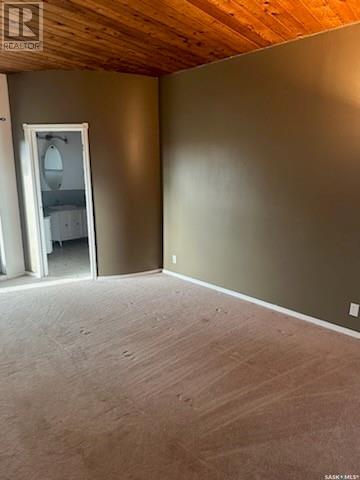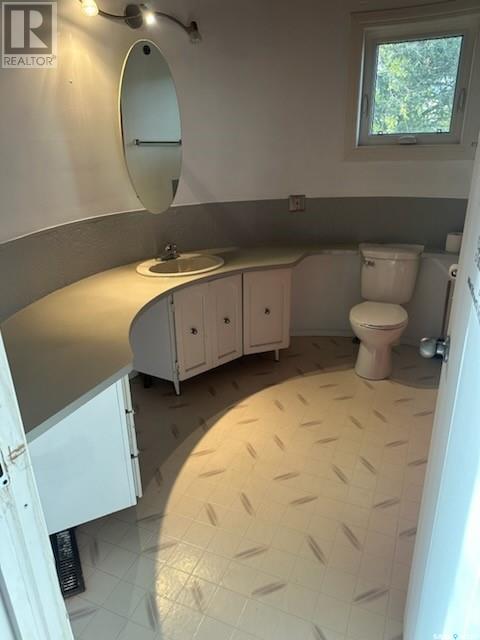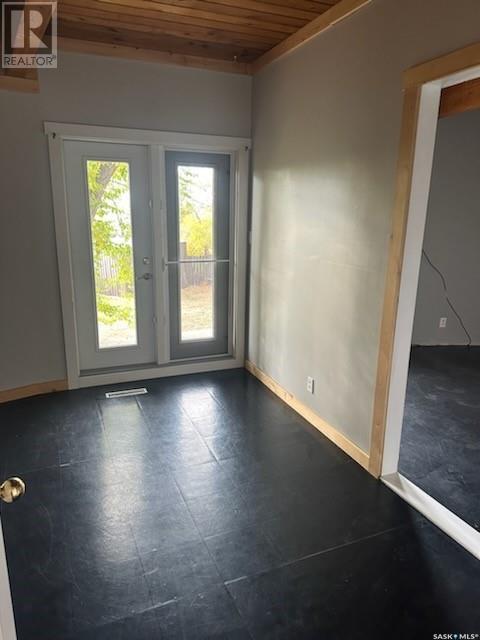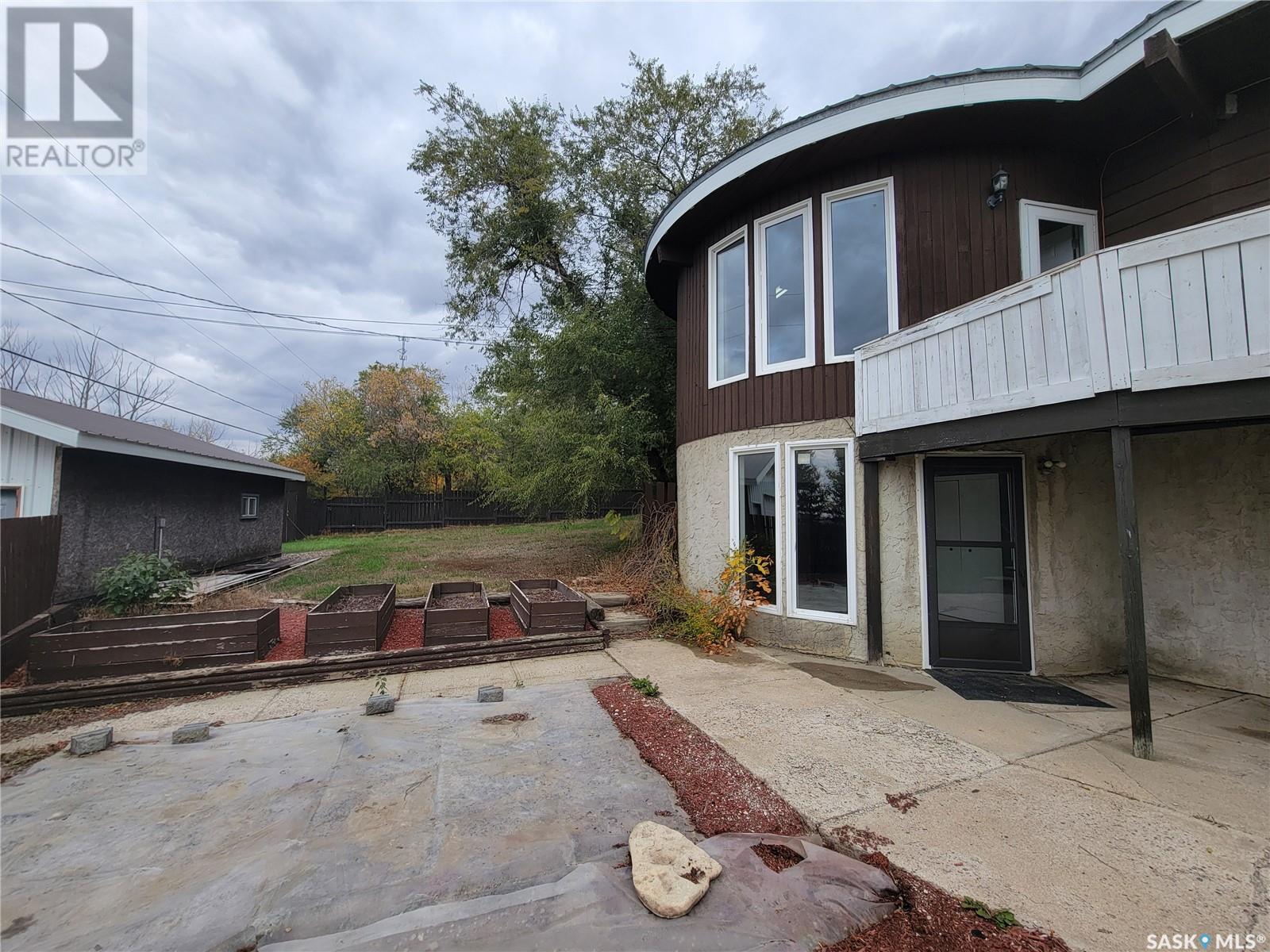335 Yukon Avenue Kerrobert, Saskatchewan S0L 1R0
$235,000
Brand new HE furnace just installed in October of 2024; property is one of a kind starting with the curved front driveway on this expansive double lot leading you into the unusual build with curved wall exterior structure; 5 bedrooms and 3 baths; exterior doors and mostly all of the windows have been replaced; roof is upgraded from flat to a sloped metal; living room features a wood burning fireplace; primary bedroom has just been freshly painted and has its own 4 pce ensuite with a new toilet and one piece tub and shower combination; central air conditioning; family room has been freshly painted and just needs your choice of flooring; some newer laminate flooring in basement; bring in your two small vehicles or one large truck into the insulated detached garage with a portable 220 amp heater and wireless remote overhead door opener included on the new garage door; large storage shed included in the oversized fenced back yard; concrete basement features a ground level walk-out; this is truly a property that needs to be seen to be appreciated so call your agent today. (id:58770)
Property Details
| MLS® Number | SK953109 |
| Property Type | Single Family |
| Features | Treed |
| Structure | Deck, Patio(s) |
Building
| BathroomTotal | 3 |
| BedroomsTotal | 5 |
| Appliances | Washer, Refrigerator, Dryer, Garage Door Opener Remote(s), Storage Shed, Stove |
| ArchitecturalStyle | Bungalow |
| BasementDevelopment | Partially Finished |
| BasementFeatures | Walk Out |
| BasementType | Full (partially Finished) |
| ConstructedDate | 1978 |
| CoolingType | Central Air Conditioning |
| FireplaceFuel | Wood |
| FireplacePresent | Yes |
| FireplaceType | Conventional |
| HeatingFuel | Natural Gas |
| HeatingType | Forced Air |
| StoriesTotal | 1 |
| SizeInterior | 1556 Sqft |
| Type | House |
Parking
| Detached Garage | |
| Heated Garage | |
| Parking Space(s) | 5 |
Land
| Acreage | No |
| FenceType | Fence |
| LandscapeFeatures | Lawn |
| SizeFrontage | 120 Ft |
| SizeIrregular | 14400.00 |
| SizeTotal | 14400 Sqft |
| SizeTotalText | 14400 Sqft |
Rooms
| Level | Type | Length | Width | Dimensions |
|---|---|---|---|---|
| Basement | 3pc Bathroom | 8' x 6.5' | ||
| Basement | Bedroom | 13' x 11' | ||
| Basement | Bedroom | 15.5' x 9' | ||
| Basement | Family Room | 22.5' x 15.5' | ||
| Basement | Other | 18.5' x 12' | ||
| Basement | Laundry Room | 13.5' x 9' | ||
| Main Level | Kitchen/dining Room | 18' x 13.5' | ||
| Main Level | Living Room | 25.5' x 14' | ||
| Main Level | 4pc Bathroom | 11.5' x 5' | ||
| Main Level | Primary Bedroom | 16' x 12' | ||
| Main Level | Bedroom | 12' x 9' | ||
| Main Level | Bedroom | 10.5' x 9.5' | ||
| Main Level | 4pc Ensuite Bath | 9.5' x 9' |
https://www.realtor.ca/real-estate/26338071/335-yukon-avenue-kerrobert
Interested?
Contact us for more information
Bev Jones
Broker
139 2nd Avenue West
Unity, Saskatchewan S0K 4L0










