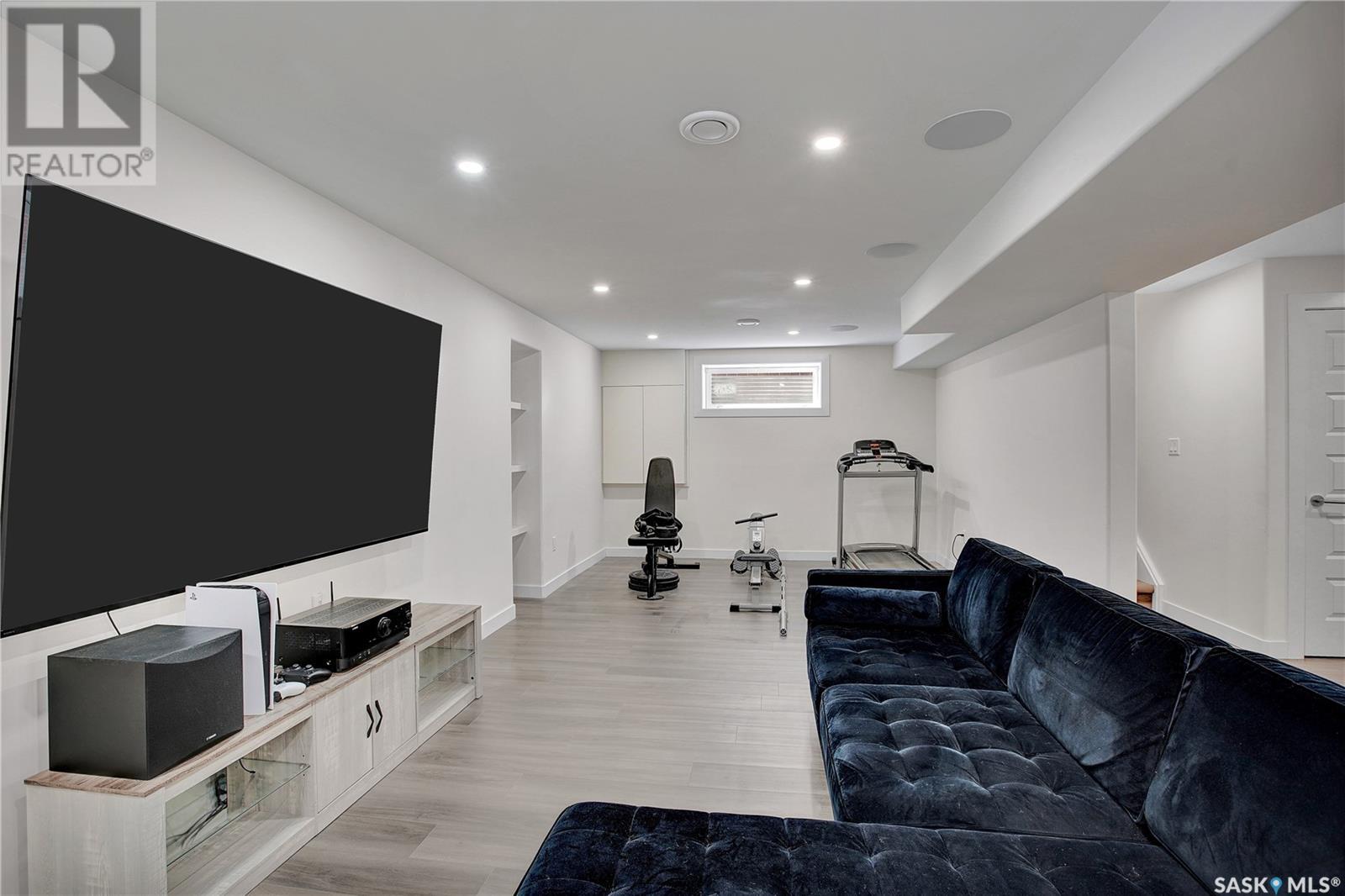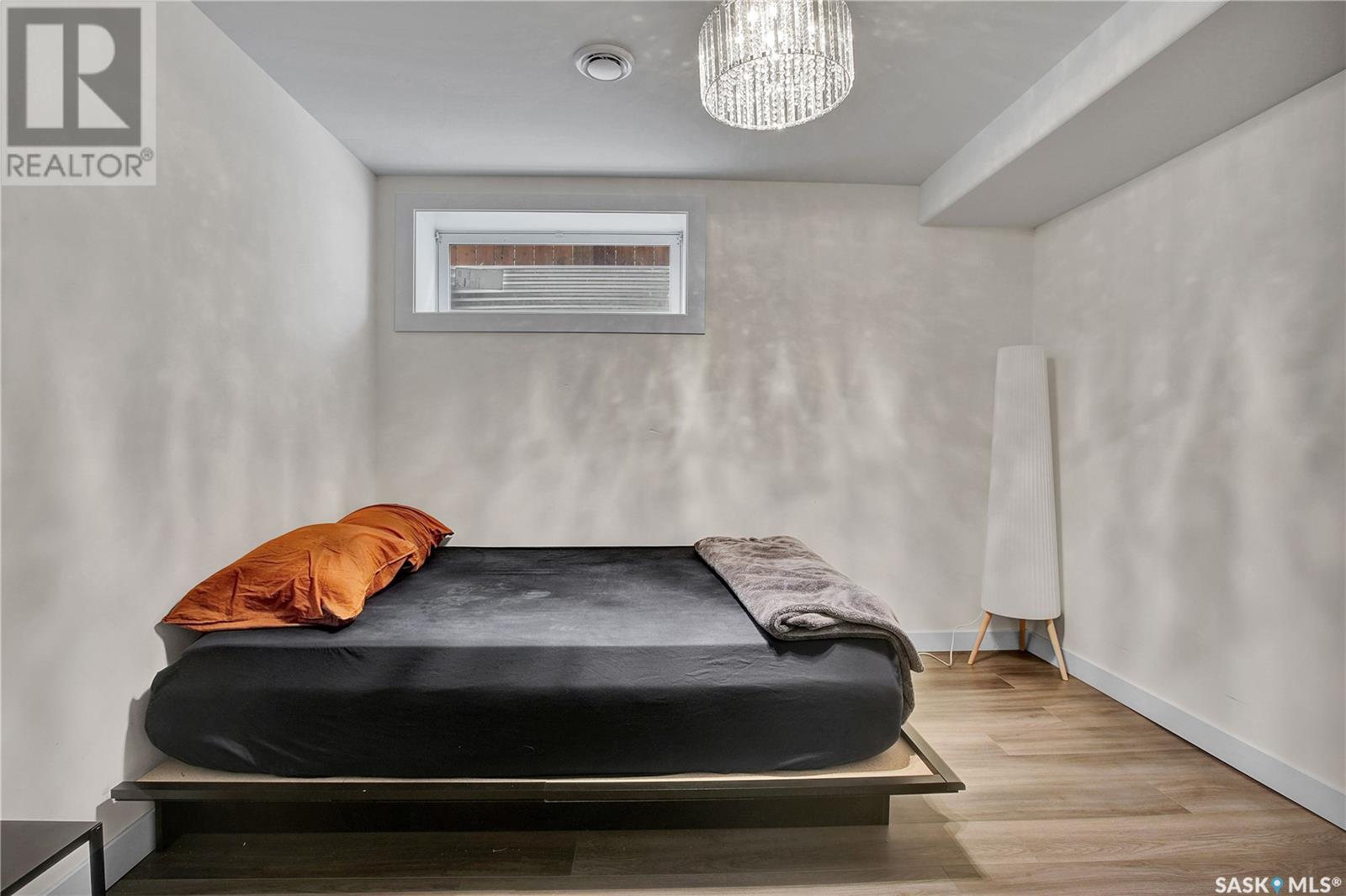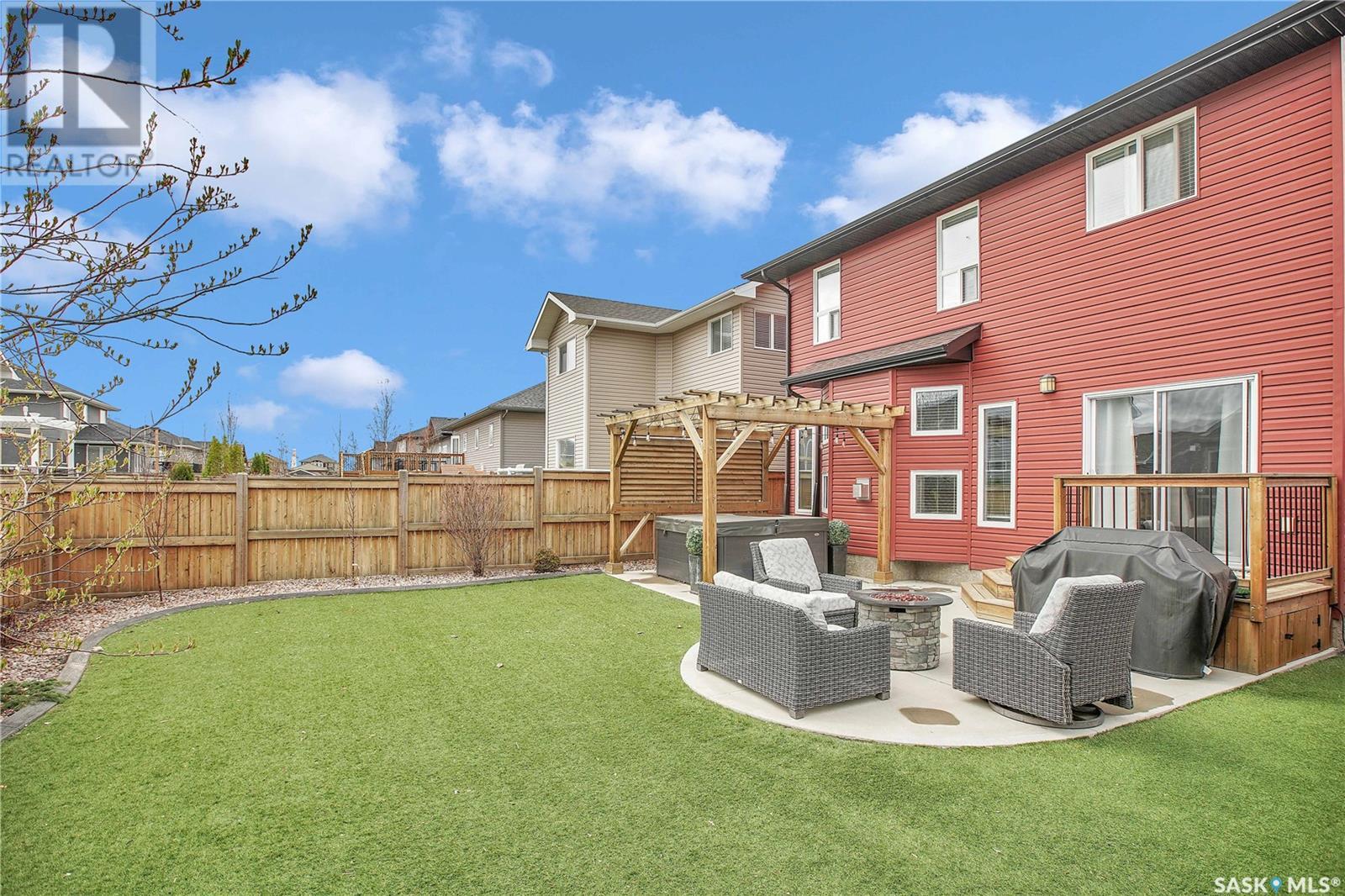335 Pichler Crescent Saskatoon, Saskatchewan S7V 0A7
$719,999
Pride of ownership is evident in this luxury 2, 179 sq ft home! Located in desirable Rosewood, this fully developed 2 storey boasts 4 + 1 bedrooms, 4 bathrooms, 2nd floor bonus room and triple car garage. Kitchen is an entertaining dream with stainless steel appliances, walk in pantry, custom cabinets and elevate pull up island. Relax in the retreat of the primary bedroom, complete with walk in closet and 5 piece private ensuite. Basement is fully developed with built in shelving and surround system, 5th bedroom and 3 piece bath. Backyard features low maintenance artificial turf, patio, 5 person hot tub (2 years old), pergola, storage shed and custom dog shelter (insulated/electrified). Additional features include gas fireplace, central air, central vacuum, humidifier and sump pump. All appliances and window coverings are included. Don’t miss the chance to call this stunning home yours! (id:58770)
Property Details
| MLS® Number | SK974887 |
| Property Type | Single Family |
| Neigbourhood | Rosewood |
| Features | Treed, Other, Rectangular, Sump Pump |
| Structure | Deck, Patio(s) |
Building
| BathroomTotal | 4 |
| BedroomsTotal | 5 |
| Appliances | Washer, Refrigerator, Dishwasher, Dryer, Microwave, Humidifier, Window Coverings, Garage Door Opener Remote(s), Storage Shed, Stove |
| ArchitecturalStyle | 2 Level |
| BasementDevelopment | Finished |
| BasementType | Full (finished) |
| ConstructedDate | 2013 |
| CoolingType | Central Air Conditioning, Air Exchanger |
| FireplaceFuel | Gas |
| FireplacePresent | Yes |
| FireplaceType | Conventional |
| HeatingFuel | Natural Gas |
| HeatingType | Forced Air |
| StoriesTotal | 2 |
| SizeInterior | 2179 Sqft |
| Type | House |
Parking
| Attached Garage | |
| Parking Space(s) | 6 |
Land
| Acreage | No |
| FenceType | Fence |
| LandscapeFeatures | Lawn, Garden Area |
| SizeFrontage | 48 Ft |
| SizeIrregular | 5519.00 |
| SizeTotal | 5519 Sqft |
| SizeTotalText | 5519 Sqft |
Rooms
| Level | Type | Length | Width | Dimensions |
|---|---|---|---|---|
| Second Level | Primary Bedroom | 13 ft | 14 ft ,6 in | 13 ft x 14 ft ,6 in |
| Second Level | 5pc Ensuite Bath | Measurements not available | ||
| Second Level | Bedroom | 10 ft ,8 in | 10 ft ,8 in | 10 ft ,8 in x 10 ft ,8 in |
| Second Level | Bedroom | 9 ft ,8 in | 10 ft ,2 in | 9 ft ,8 in x 10 ft ,2 in |
| Second Level | Bedroom | 10 ft ,10 in | 9 ft ,8 in | 10 ft ,10 in x 9 ft ,8 in |
| Second Level | 4pc Bathroom | Measurements not available | ||
| Second Level | Family Room | 16 ft | 13 ft | 16 ft x 13 ft |
| Basement | Bedroom | 9 ft | 10 ft ,8 in | 9 ft x 10 ft ,8 in |
| Basement | Bonus Room | 12 ft ,1 in | 25 ft ,5 in | 12 ft ,1 in x 25 ft ,5 in |
| Basement | 3pc Bathroom | Measurements not available | ||
| Main Level | Living Room | 17 ft | 12 ft ,10 in | 17 ft x 12 ft ,10 in |
| Main Level | Kitchen | 11 ft ,10 in | 11 ft ,6 in | 11 ft ,10 in x 11 ft ,6 in |
| Main Level | Dining Room | 10 ft | 11 ft ,6 in | 10 ft x 11 ft ,6 in |
| Main Level | Office | 10 ft ,4 in | 11 ft ,6 in | 10 ft ,4 in x 11 ft ,6 in |
| Main Level | 2pc Bathroom | Measurements not available | ||
| Main Level | Mud Room | Measurements not available |
https://www.realtor.ca/real-estate/27094154/335-pichler-crescent-saskatoon-rosewood
Interested?
Contact us for more information
Aaron Wright
Associate Broker
1106 8th St E
Saskatoon, Saskatchewan S7H 0S4





































