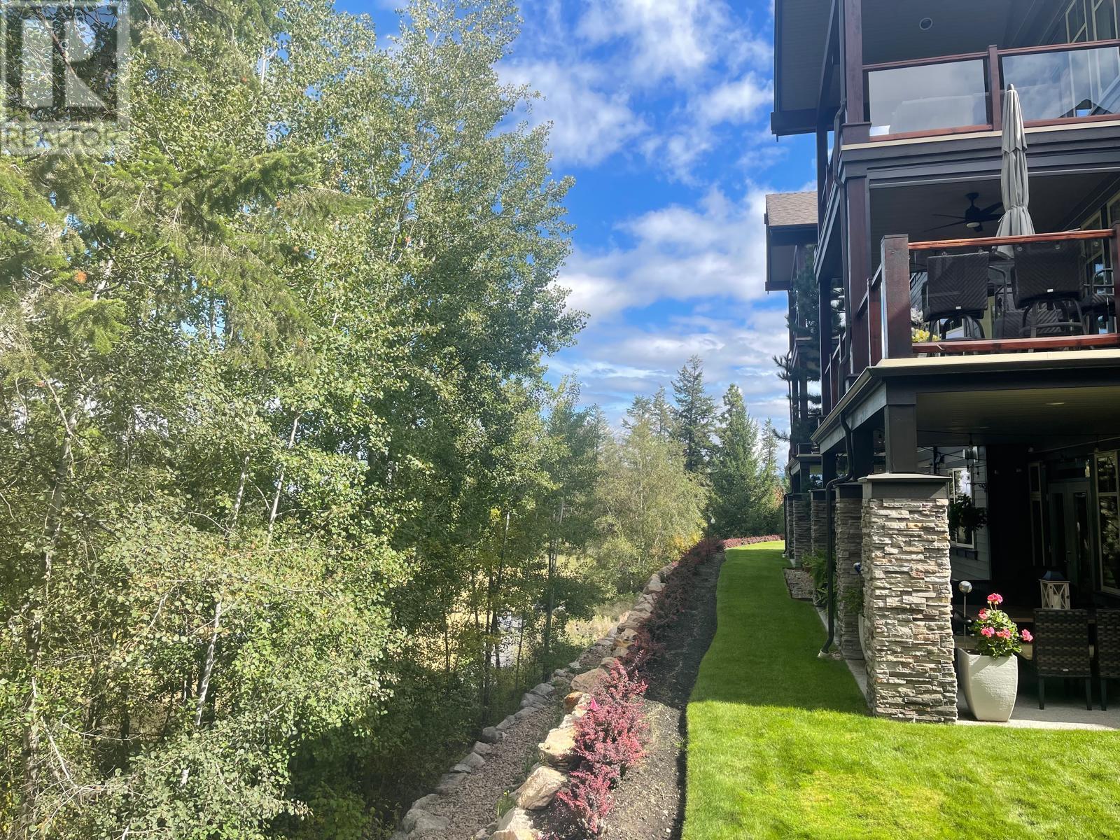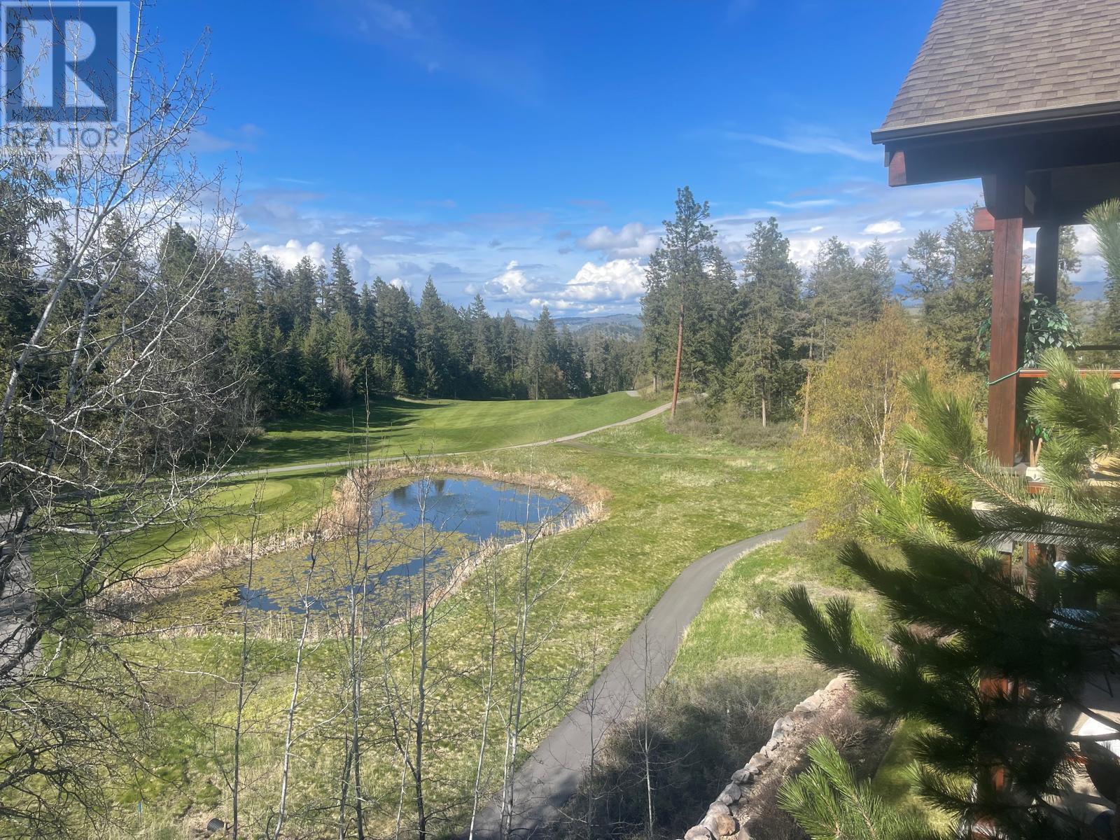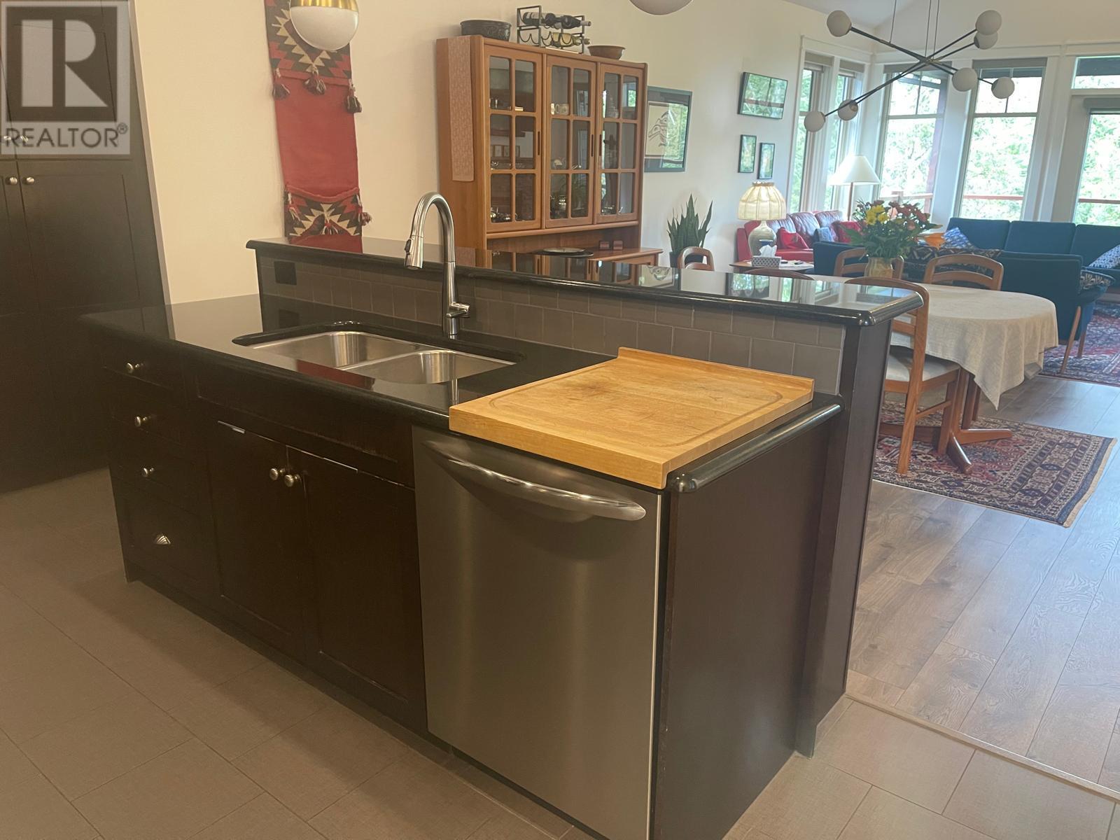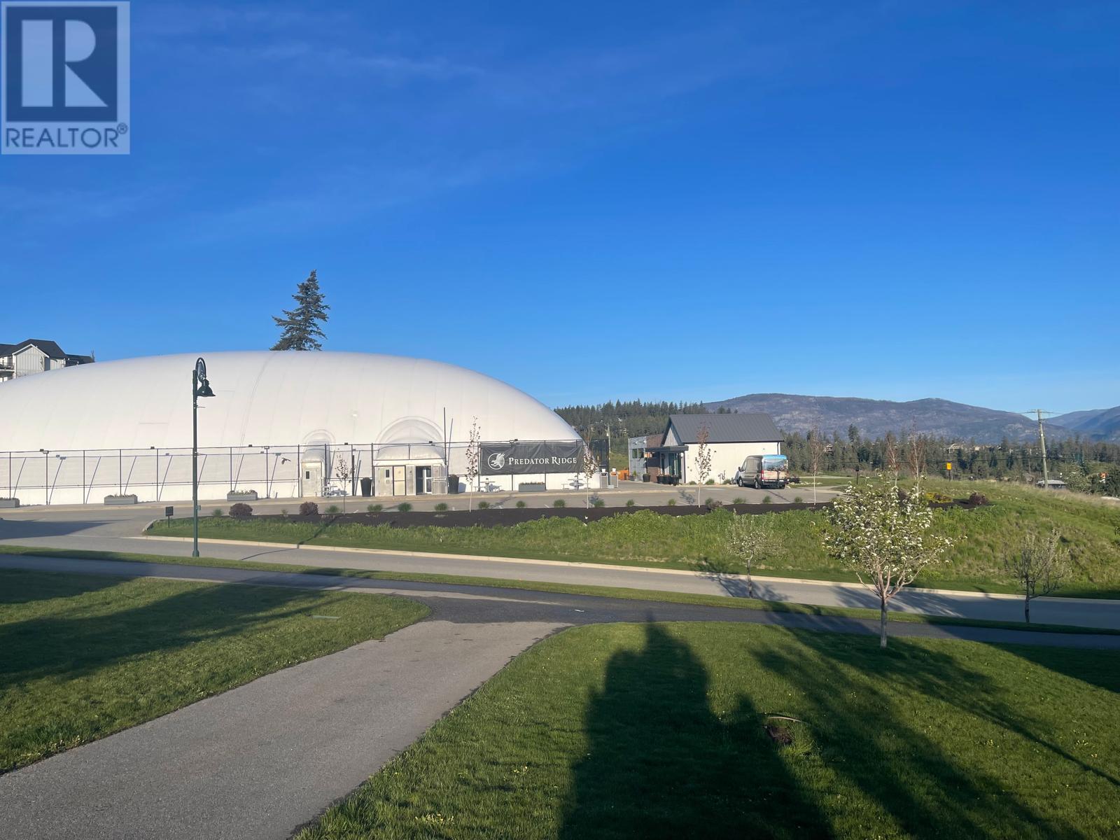333 Longspoon Drive Unit# 9 Vernon, British Columbia V1H 2L1
$699,900Maintenance, Ground Maintenance, Property Management, Recreation Facilities
$561.88 Monthly
Maintenance, Ground Maintenance, Property Management, Recreation Facilities
$561.88 MonthlyPrivate Osprey upper unit with beautiful views overlooking golf course at Predator Ridge. Bright (1406 SF) open-plan layout offering 2 bedrooms with heated flooring in both bathrooms. This home is move-in ready, with gourmet kitchen, spacious living room with stone-faced gas fireplace looking out to the lovely deck (w/ gas hook up) and primary bedroom with it's own great views. New appliances, lighting and H2O tank in in 2021. New air con and newer flooring. Take in the Predator Ridge lifestyle with fitness centre, walking/biking/hiking trails, yoga platforms, playgrounds, premium golf courses, restaurants and a small grocery store. Commons Racquet Club offers indoor tennis & pickleball, and Sparkling Hill Spa Resort is just up the hill. Airport and wineries are a short drive away. Ideal investment as a “vacation home” or a “year round home”. Strata fee $561.88. No short term rentals. (id:58770)
Property Details
| MLS® Number | 10311340 |
| Property Type | Single Family |
| Neigbourhood | Predator Ridge |
| Community Name | Osprey Green Townhomes |
| AmenitiesNearBy | Golf Nearby, Recreation |
| CommunityFeatures | Rentals Allowed With Restrictions |
| Features | Central Island, One Balcony |
| ParkingSpaceTotal | 2 |
| Structure | Clubhouse, Playground |
| ViewType | View (panoramic) |
Building
| BathroomTotal | 2 |
| BedroomsTotal | 2 |
| Amenities | Clubhouse |
| Appliances | Refrigerator, Dishwasher, Dryer, Range - Electric, Microwave, Washer |
| ConstructedDate | 2010 |
| ConstructionStyleAttachment | Attached |
| CoolingType | Central Air Conditioning |
| ExteriorFinish | Stone, Composite Siding |
| FireProtection | Sprinkler System-fire, Smoke Detector Only |
| FireplacePresent | Yes |
| FireplaceType | Insert |
| FlooringType | Carpeted, Laminate, Tile |
| HeatingType | Forced Air, See Remarks |
| RoofMaterial | Asphalt Shingle |
| RoofStyle | Unknown |
| StoriesTotal | 1 |
| SizeInterior | 1406 Sqft |
| Type | Row / Townhouse |
| UtilityWater | Municipal Water |
Parking
| Attached Garage | 1 |
Land
| AccessType | Easy Access |
| Acreage | No |
| LandAmenities | Golf Nearby, Recreation |
| LandscapeFeatures | Landscaped |
| Sewer | Municipal Sewage System |
| SizeTotalText | Under 1 Acre |
| ZoningType | Unknown |
Rooms
| Level | Type | Length | Width | Dimensions |
|---|---|---|---|---|
| Main Level | 5pc Ensuite Bath | 9' x 8' | ||
| Main Level | 3pc Bathroom | 10' x 8' | ||
| Main Level | Bedroom | 14'0'' x 10'0'' | ||
| Main Level | Living Room | 16'0'' x 14' | ||
| Main Level | Dining Room | 16' x 12' | ||
| Main Level | Kitchen | 14' x 10' | ||
| Main Level | Primary Bedroom | 14'0'' x 12' |
https://www.realtor.ca/real-estate/26816086/333-longspoon-drive-unit-9-vernon-predator-ridge
Interested?
Contact us for more information
Murray Bennetto
5603 27th Street
Vernon, British Columbia V1T 8Z5











































