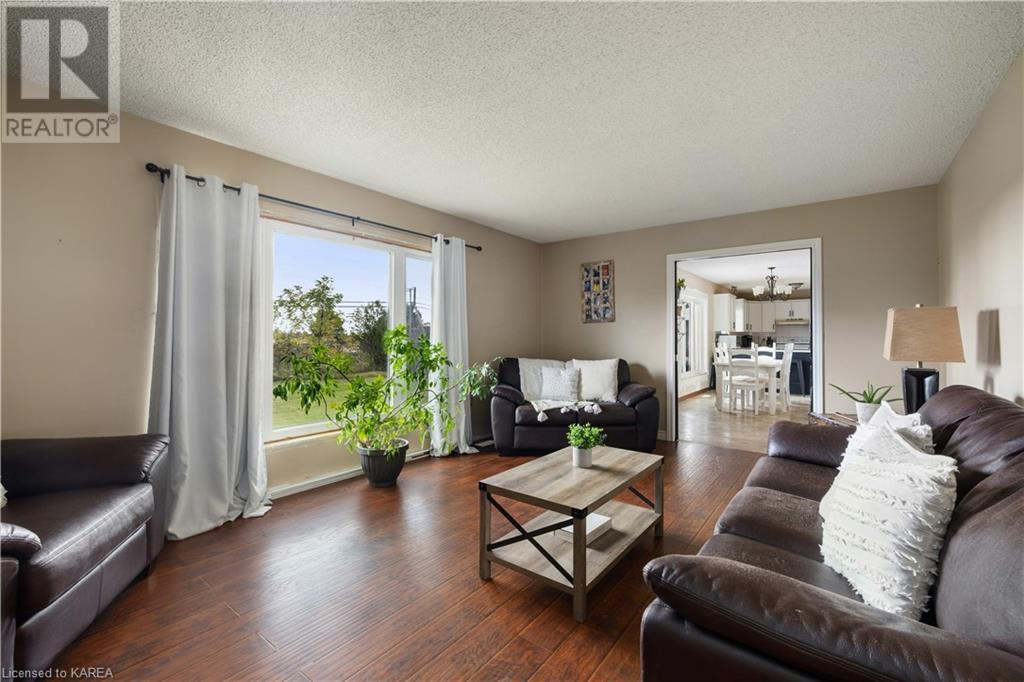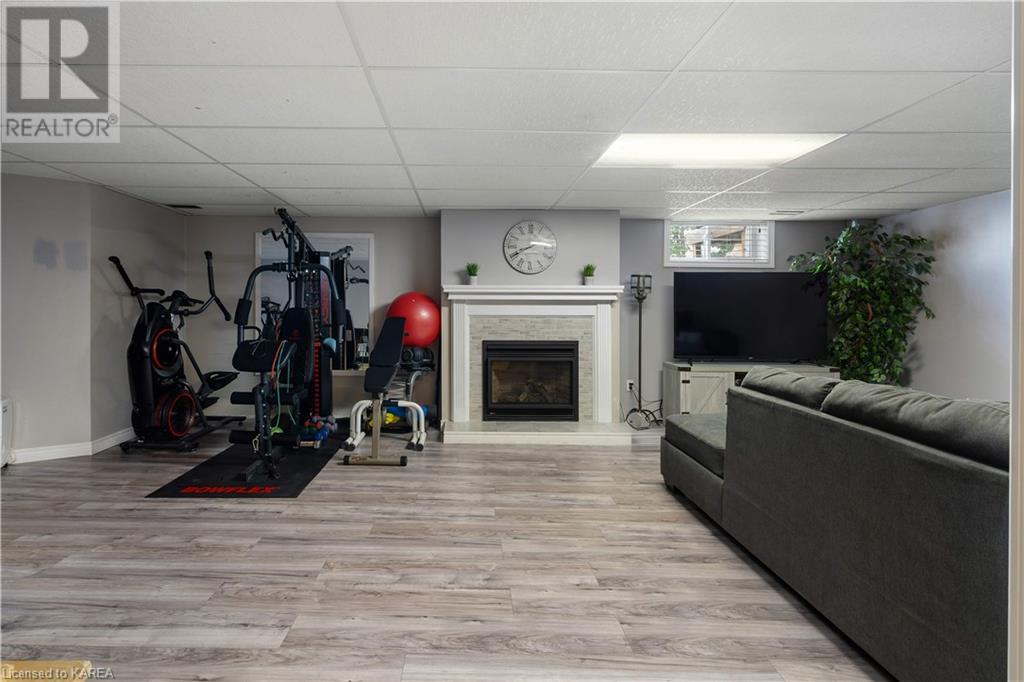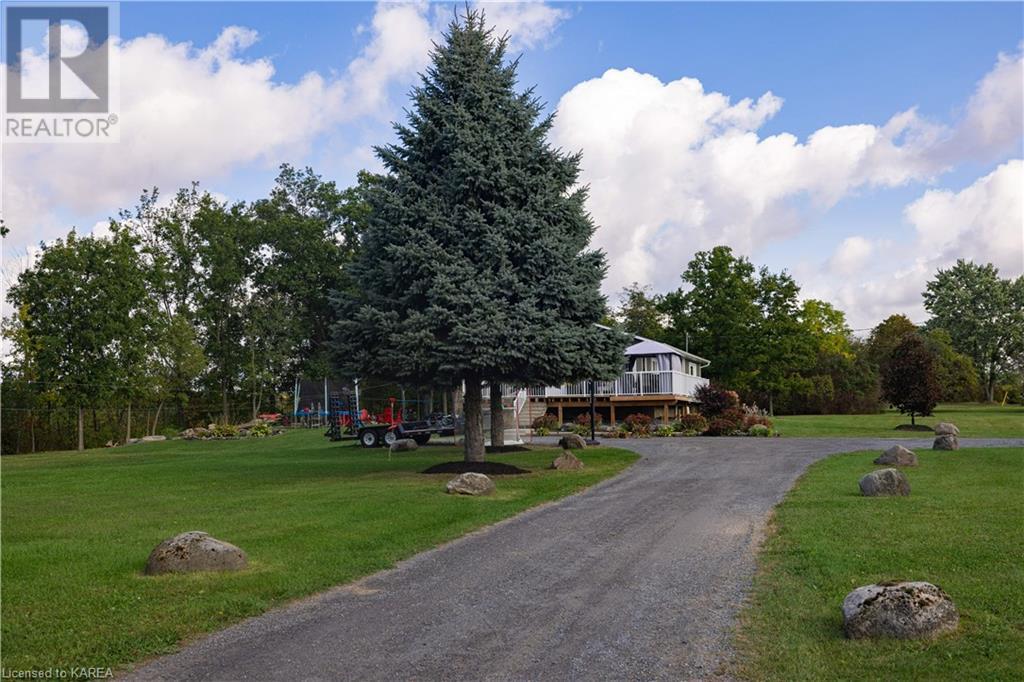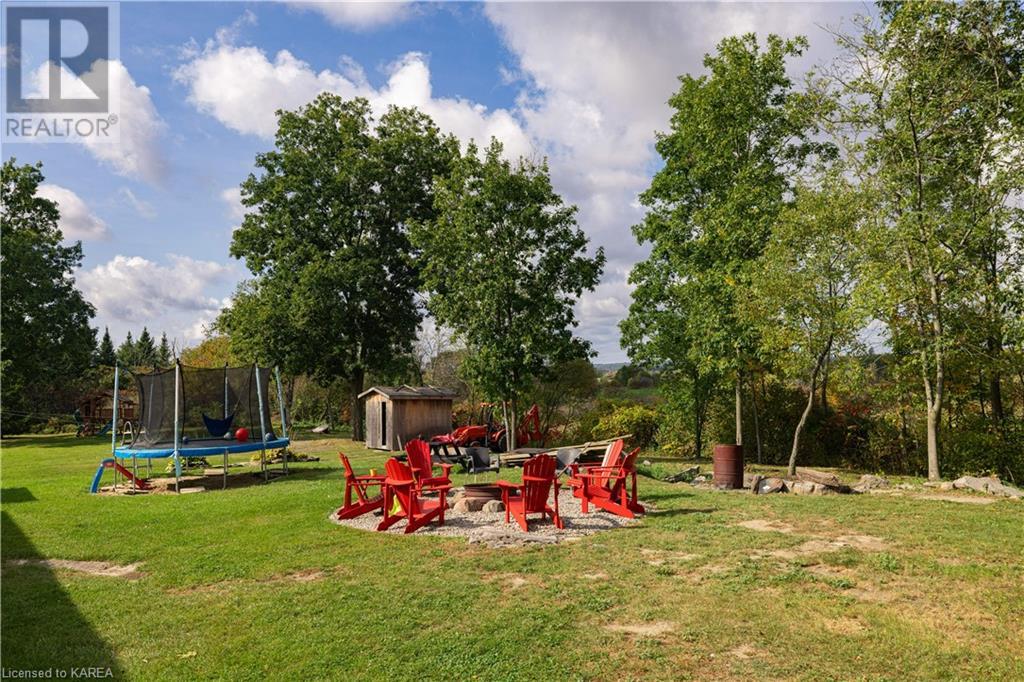3238 Highway 15 Kingston, Ontario K7L 4V3
$599,900
Just minutes north of the 401 sits this 1200 sqft elevated bungalow on a 1.6 acre manicured lot with lots of recent updates. The main floor offers 3 bedrooms, 1.5 baths, spacious kitchen open to the dining room with pocket doors to the living room. The lower level is finished with an office and a large rec room with a gas fireplace for those cold nights. Outside enjoy bbqs on the wrap around deck over looking the park-like lot with mature trees and room to play, and a small old barn and a shed to store your toys and tools. Over the last 10 years it has had a new roof, gas furnace and a/c, siding, all windows and side door, updated deck, concrete walkway and gardens, cleared and graded backyard, all water equipment, some plumbing and extended the well head, new flooring everywhere except the kitchen area, gas fireplace and a gas line to the BBQ on the deck. Enjoy country living in the city of Kingston. (id:58770)
Property Details
| MLS® Number | X9412790 |
| Property Type | Single Family |
| Community Name | City North of 401 |
| Features | Level |
| ParkingSpaceTotal | 10 |
| Structure | Deck, Barn |
Building
| BathroomTotal | 2 |
| BedroomsAboveGround | 3 |
| BedroomsTotal | 3 |
| Appliances | Water Softener, Dishwasher, Dryer, Refrigerator, Washer, Window Coverings |
| ArchitecturalStyle | Raised Bungalow |
| BasementDevelopment | Finished |
| BasementType | Full (finished) |
| ConstructionStyleAttachment | Detached |
| CoolingType | Central Air Conditioning |
| ExteriorFinish | Vinyl Siding |
| FireplacePresent | Yes |
| FireplaceTotal | 1 |
| FoundationType | Poured Concrete |
| HalfBathTotal | 1 |
| HeatingFuel | Natural Gas |
| HeatingType | Forced Air |
| StoriesTotal | 1 |
| Type | House |
Land
| Acreage | No |
| Sewer | Septic System |
| SizeFrontage | 353.87 M |
| SizeIrregular | 353.87 X 204.3 Acre |
| SizeTotalText | 353.87 X 204.3 Acre|1/2 - 1.99 Acres |
| ZoningDescription | Rur |
Rooms
| Level | Type | Length | Width | Dimensions |
|---|---|---|---|---|
| Lower Level | Office | 2.95 m | 3.91 m | 2.95 m x 3.91 m |
| Lower Level | Cold Room | 0.94 m | 8.92 m | 0.94 m x 8.92 m |
| Lower Level | Other | 7.09 m | 7.52 m | 7.09 m x 7.52 m |
| Lower Level | Recreational, Games Room | 7.8 m | 7.14 m | 7.8 m x 7.14 m |
| Main Level | Kitchen | 3.02 m | 3.56 m | 3.02 m x 3.56 m |
| Main Level | Dining Room | 3.02 m | 5.41 m | 3.02 m x 5.41 m |
| Main Level | Living Room | 3.94 m | 5.87 m | 3.94 m x 5.87 m |
| Main Level | Primary Bedroom | 3.91 m | 4.09 m | 3.91 m x 4.09 m |
| Main Level | Bedroom | 3.96 m | 2.72 m | 3.96 m x 2.72 m |
| Main Level | Bedroom | 2.9 m | 3 m | 2.9 m x 3 m |
| Main Level | Bathroom | 2.9 m | 2.31 m | 2.9 m x 2.31 m |
| Main Level | Bathroom | 0.79 m | 2.26 m | 0.79 m x 2.26 m |
Utilities
| Wireless | Available |
Interested?
Contact us for more information
Gregg Scrannage
Salesperson
80 Queen St
Kingston, Ontario K7K 6W7



















































