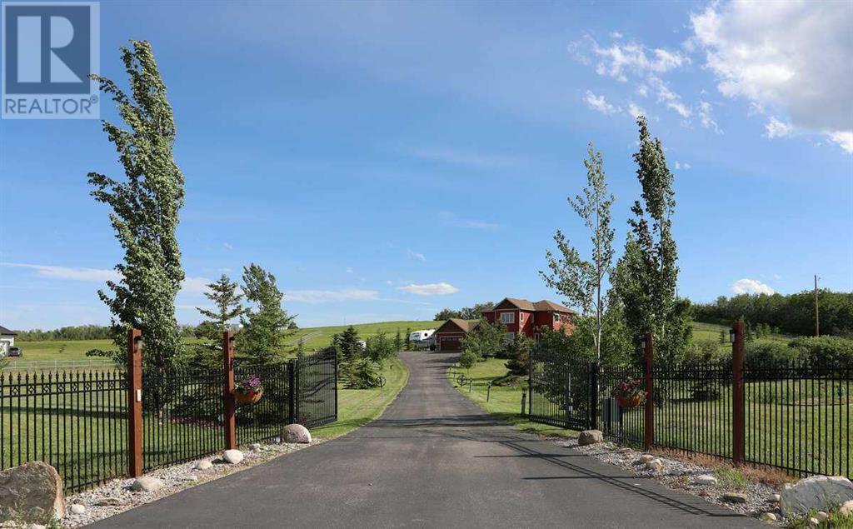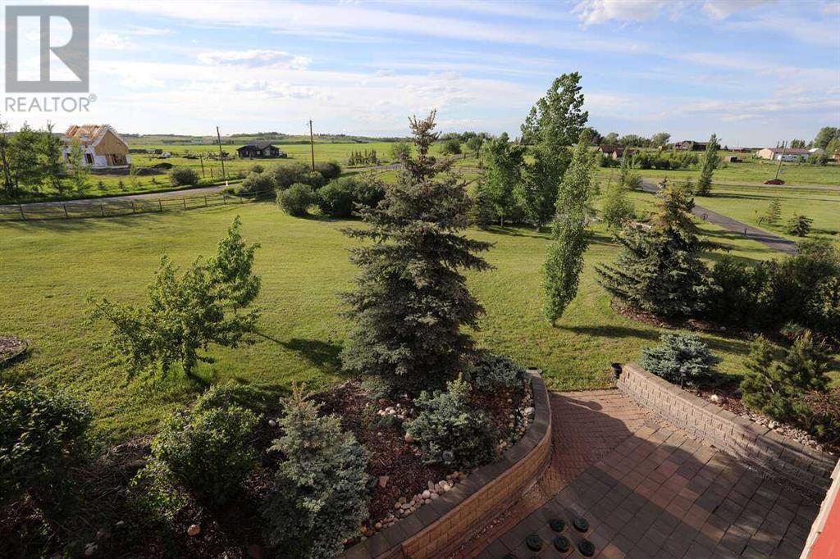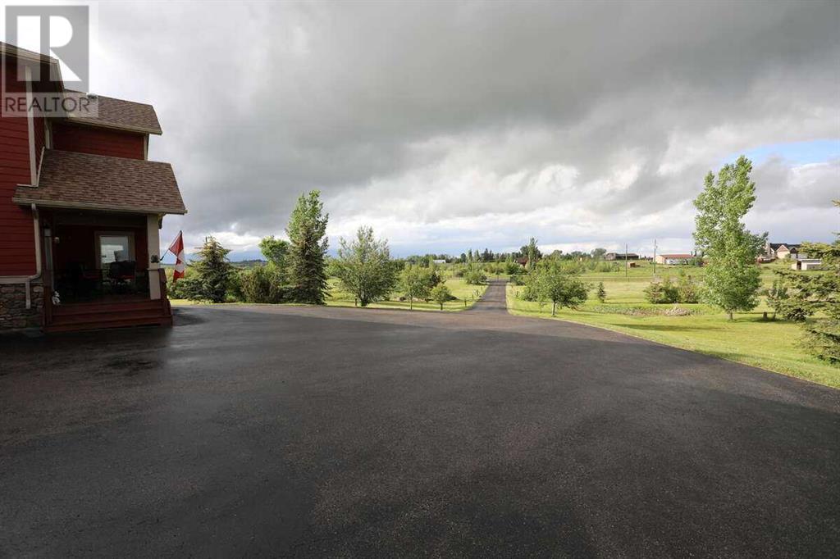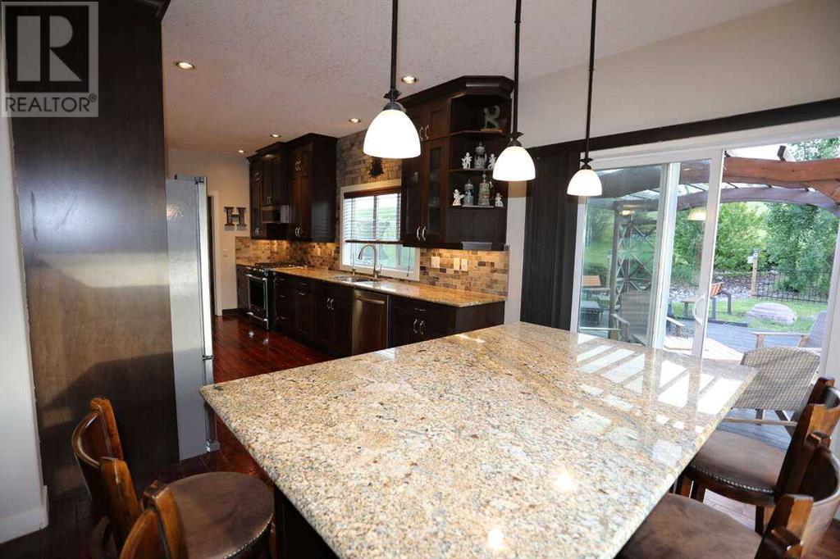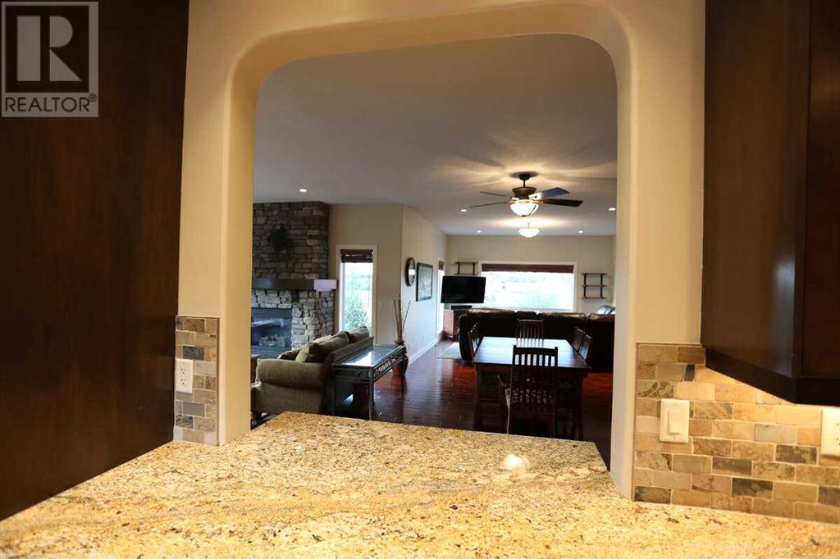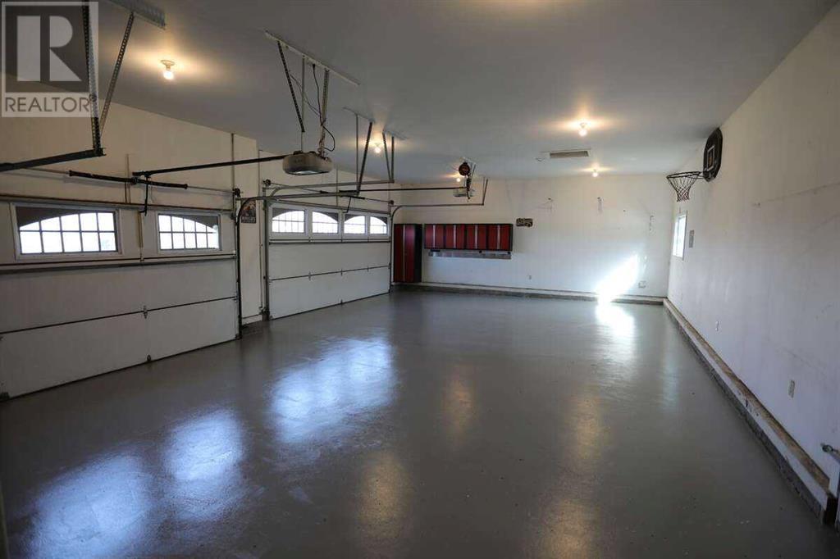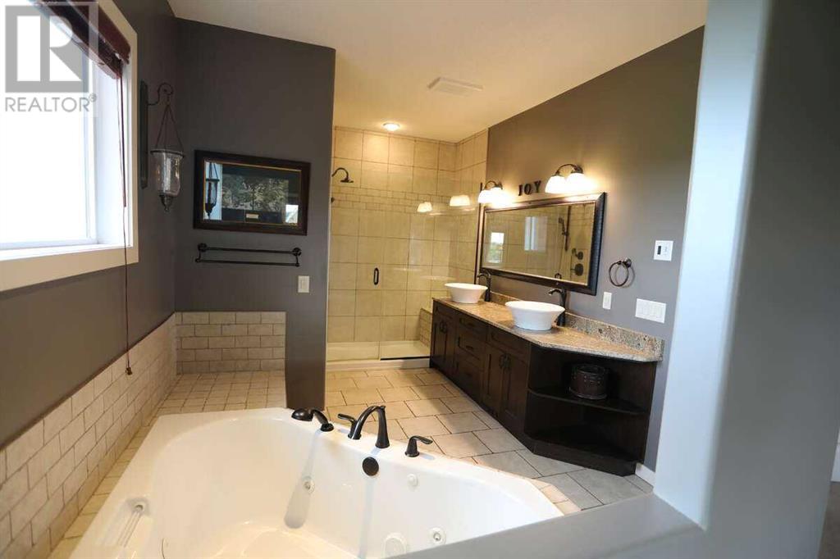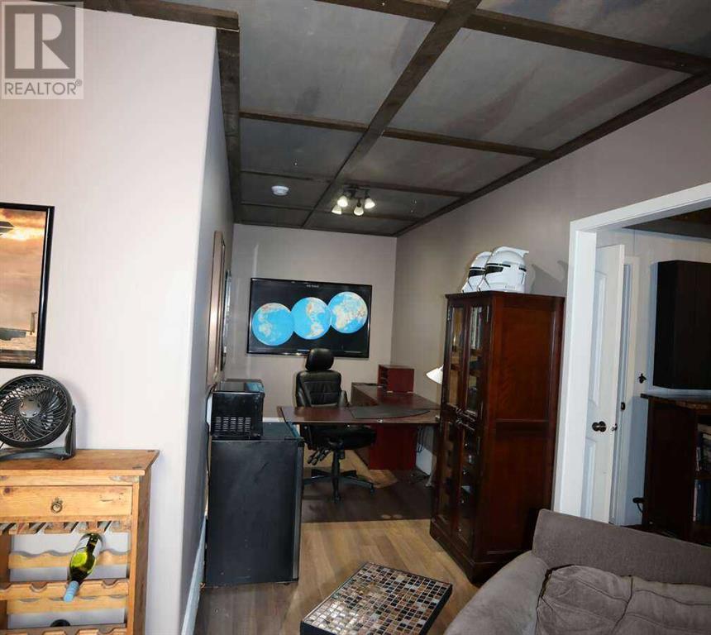32015 292 Avenue E De Winton, Alberta T1S 4P7
$1,598,000
For additional information, please click on Brochure button below. Embrace the Canadian countryside lifestyle on your spectacular gated 5-acre estate just 10 minutes from Calgary’s south Seton area and Okotoks. The picturesque natural landscape is a playground for every season, an ideal haven for active families and professionals. Perfectly positioned, the home is just 3 minutes from two K-9 schools and a professional grade ice rink, 10 minutes from Calgary South shopping and entertainment, and 11 minutes from Okotoks stores. It is a 30-minute drive to the downtown Calgary Tower or 40 minutes to the Calgary International Airport. This expansive home offers over 4,100 sq/ft of luxurious living space across three levels, with 4 bedrooms and four bathrooms. It is thoughtfully designed and includes modern amenities like twin furnaces with air-conditioners, in-floor heating throughout the basement and garage, and an oversized 37ft x 26ft 3-car garage featuring a dog wash station and a 240V/50A RV connection. The gourmet kitchen has granite countertops, to-the-ceiling cupboards, stainless steel KitchenAid appliances, a dual gas range, and a large island. Upstairs, the main suite offers a private retreat with a spa-inspired 6-piece ensuite and a walk-in closet. Three additional large bedrooms and another full bathroom complete the upper floor. The lower level is designed for family fun and relaxation, featuring in-floor heating, a theatre area, an exercise center, and a hobby room. Enjoy the beautifully landscaped grounds, an outdoor kitchen, fireplace, and a custom 20-foot SwimSpa for year-round enjoyment. Both south or north-facing decks, privacy and security are assured with full fencing and automated Liftmaster front gates. This exceptional home offers more than just a residence - it is modern country living. (id:58770)
Property Details
| MLS® Number | A2143911 |
| Property Type | Single Family |
| AmenitiesNearBy | Schools |
| Features | Treed, Pvc Window, French Door, Closet Organizers |
| ParkingSpaceTotal | 50 |
| Plan | 0914145 |
| Structure | Deck, Porch, Porch, Porch, Dog Run - Fenced In |
Building
| BathroomTotal | 4 |
| BedroomsAboveGround | 4 |
| BedroomsTotal | 4 |
| Appliances | Refrigerator, Oven - Gas, Water Purifier, Gas Stove(s), Range - Gas, Dishwasher, Oven, Dryer, Microwave, Garburator, Oven - Built-in, Washer & Dryer, Water Heater - Tankless |
| BasementDevelopment | Finished |
| BasementType | Full (finished) |
| ConstructedDate | 2010 |
| ConstructionStyleAttachment | Detached |
| CoolingType | Central Air Conditioning |
| ExteriorFinish | Composite Siding |
| FireplacePresent | Yes |
| FireplaceTotal | 1 |
| FlooringType | Carpeted, Concrete, Hardwood, Tile |
| FoundationType | Poured Concrete |
| HalfBathTotal | 2 |
| HeatingFuel | Natural Gas |
| HeatingType | Central Heating, Other, Forced Air, In Floor Heating |
| StoriesTotal | 2 |
| SizeInterior | 2293 Sqft |
| TotalFinishedArea | 2293 Sqft |
| Type | House |
Parking
| RV | |
| Attached Garage | 3 |
Land
| Acreage | Yes |
| FenceType | Fence |
| LandAmenities | Schools |
| LandDisposition | Cleared |
| LandscapeFeatures | Landscaped, Lawn |
| SizeDepth | 201.4 M |
| SizeFrontage | 100.37 M |
| SizeIrregular | 217601.44 |
| SizeTotal | 217601.44 Sqft|5 - 9.99 Acres |
| SizeTotalText | 217601.44 Sqft|5 - 9.99 Acres |
| ZoningDescription | Rm1 |
Rooms
| Level | Type | Length | Width | Dimensions |
|---|---|---|---|---|
| Second Level | Primary Bedroom | 16.42 Ft x 14.00 Ft | ||
| Second Level | Bedroom | 12.92 Ft x 13.00 Ft | ||
| Second Level | Bedroom | 12.00 Ft x 10.00 Ft | ||
| Second Level | Bedroom | 12.00 Ft x 10.00 Ft | ||
| Second Level | 6pc Bathroom | Measurements not available | ||
| Second Level | 5pc Bathroom | Measurements not available | ||
| Basement | Office | 15.00 Ft x 7.00 Ft | ||
| Basement | Other | 13.00 Ft x 16.00 Ft | ||
| Basement | Furnace | 10.00 Ft x 15.00 Ft | ||
| Basement | Office | 25.00 Ft x 10.00 Ft | ||
| Basement | 2pc Bathroom | Measurements not available | ||
| Main Level | Kitchen | 26.00 Ft x 10.00 Ft | ||
| Main Level | Living Room | 14.00 Ft x 15.00 Ft | ||
| Main Level | Dining Room | 16.00 Ft x 15.00 Ft | ||
| Main Level | Den | 10.42 Ft x 8.83 Ft | ||
| Main Level | Living Room | 14.00 Ft x 16.00 Ft | ||
| Main Level | Laundry Room | 14.50 Ft x 10.00 Ft | ||
| Main Level | 2pc Bathroom | Measurements not available |
https://www.realtor.ca/real-estate/27081871/32015-292-avenue-e-de-winton
Interested?
Contact us for more information
Darya Pfund
Broker
700 - 1816 Crowchild Trail Nw
Calgary, Alberta T2M 3Y7


