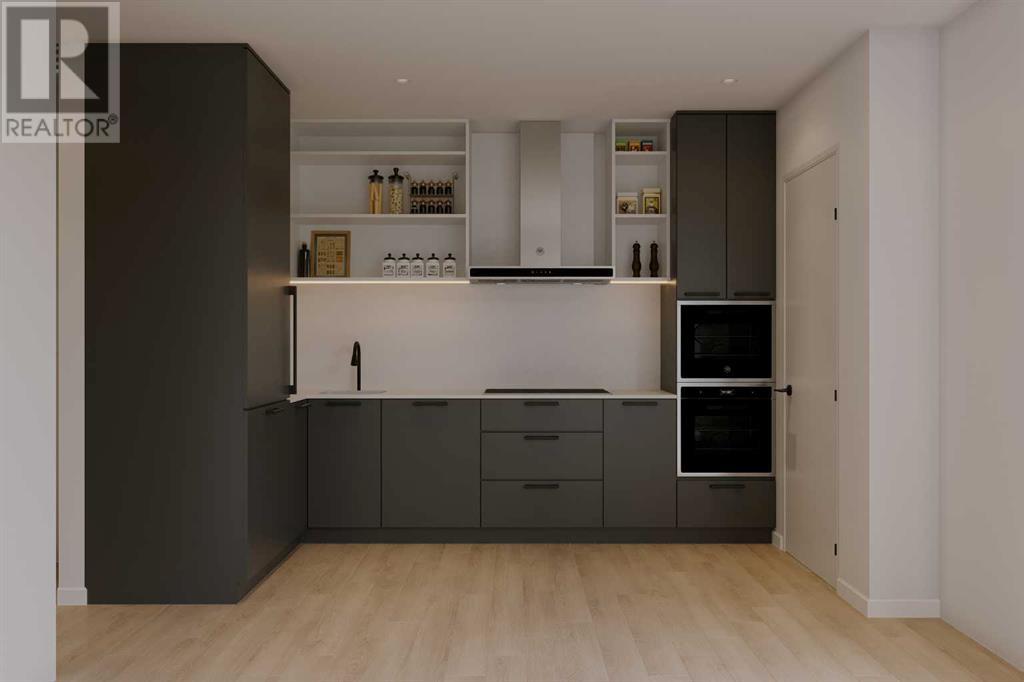312/314 13 Avenue Nw Calgary, Alberta T2M 0E7
$2,100,000
PRIME DEVELOPMENT OPPORTUNITY! 312/314 13th Avenue NW both for sale and sold as a package. 107FTX112FT (Almost 12,000 Square Feet). Once in a lifetime inner-city development play in the heart of the historic neighbourhood of Crescent Heights (NW). You are both minutes to Downtown Calgary and also immersed in the rich history and charm this neighbourhood has to offer. Clean titles on both properties with no easements or Restrictive Covenants. No City Trees that require permits for removal. Currently zoned RC-2 and with blanket re-zoning both will convert to RC-G. There is also opportunity to get a lift on the land with re-designation to H-GO. Potential Downtown views with 3 storey project or roof top balconies. 3D Renderings are from current project outline and Development Permit is in progress. Please contact directly for additional information. (id:58770)
Property Details
| MLS® Number | A2135132 |
| Property Type | Single Family |
| Community Name | Crescent Heights |
| AmenitiesNearBy | Park, Playground, Schools, Shopping |
| Features | See Remarks, Level |
| ParkingSpaceTotal | 1 |
| Plan | 2511w |
| Structure | None |
Building
| BathroomTotal | 1 |
| BedroomsAboveGround | 1 |
| BedroomsTotal | 1 |
| Appliances | See Remarks |
| ArchitecturalStyle | Bungalow |
| BasementDevelopment | Unfinished |
| BasementType | Full (unfinished) |
| ConstructedDate | 1930 |
| ConstructionStyleAttachment | Detached |
| CoolingType | None |
| ExteriorFinish | Stucco |
| FlooringType | Carpeted, Hardwood |
| FoundationType | Poured Concrete |
| HeatingFuel | Natural Gas |
| HeatingType | Forced Air |
| StoriesTotal | 1 |
| SizeInterior | 1359.76 Sqft |
| TotalFinishedArea | 1359.76 Sqft |
| Type | House |
Parking
| Attached Garage | 1 |
Land
| Acreage | No |
| FenceType | Fence |
| LandAmenities | Park, Playground, Schools, Shopping |
| SizeDepth | 34.14 M |
| SizeFrontage | 32.61 M |
| SizeIrregular | 11984.00 |
| SizeTotal | 11984 Sqft|10,890 - 21,799 Sqft (1/4 - 1/2 Ac) |
| SizeTotalText | 11984 Sqft|10,890 - 21,799 Sqft (1/4 - 1/2 Ac) |
| ZoningDescription | Rc-2 |
Rooms
| Level | Type | Length | Width | Dimensions |
|---|---|---|---|---|
| Main Level | Living Room | 13.33 Ft x 11.42 Ft | ||
| Main Level | 4pc Bathroom | 6.00 Ft x 5.00 Ft | ||
| Main Level | Bedroom | 13.42 Ft x 9.50 Ft |
https://www.realtor.ca/real-estate/27016296/312314-13-avenue-nw-calgary-crescent-heights
Interested?
Contact us for more information
Reilly Nicholls
Associate
#700, 1816 Crowchild Trail Nw
Calgary, Alberta T2M 3Y7
Andrew J. Pohlod
Associate
#700, 1816 Crowchild Trail Nw
Calgary, Alberta T2M 3Y7




















