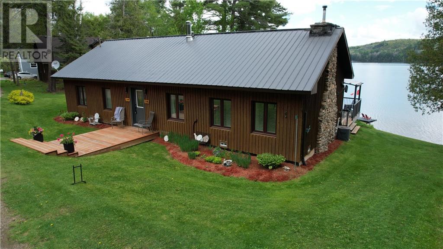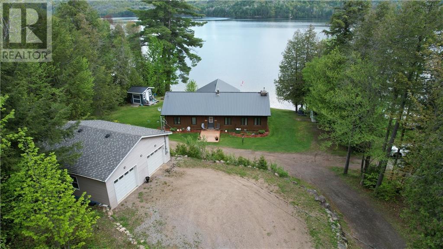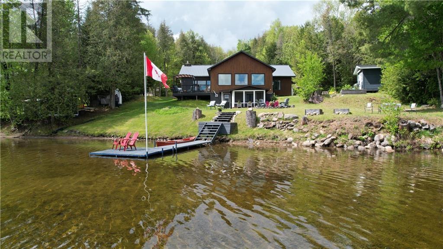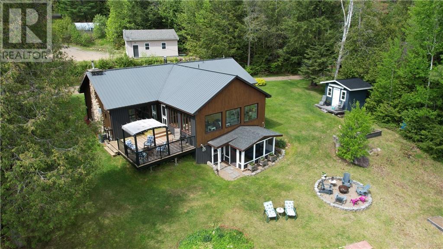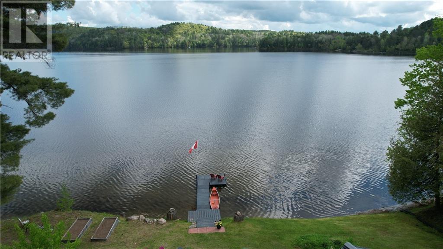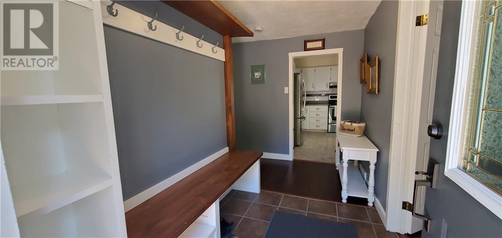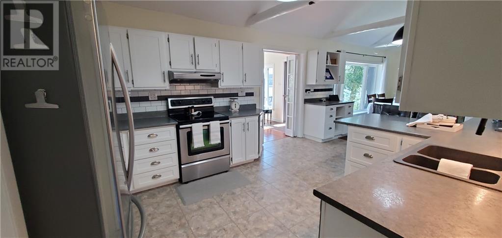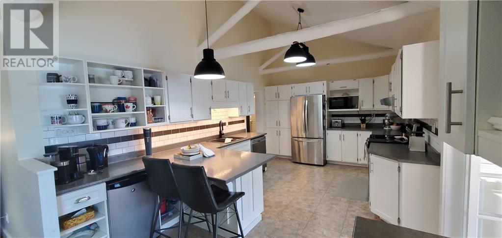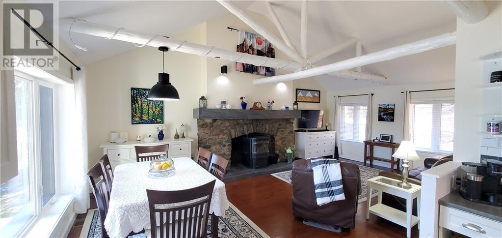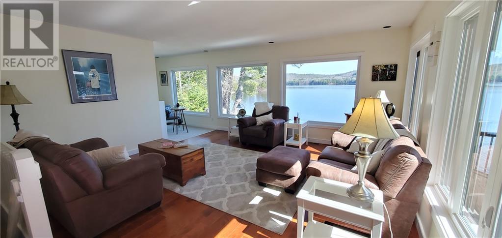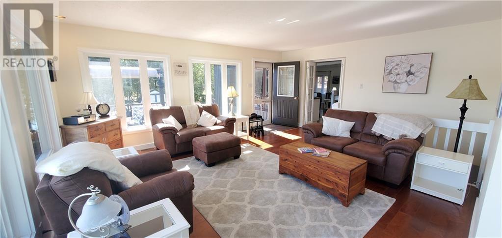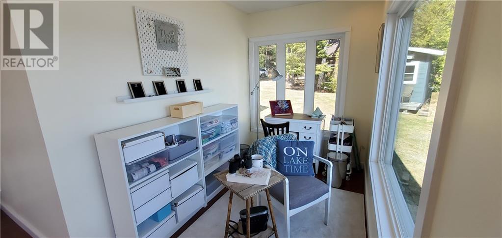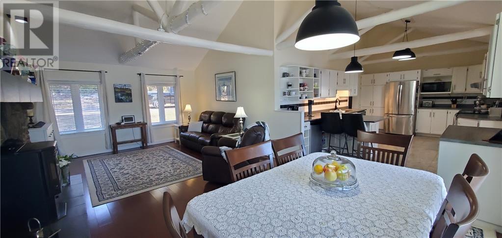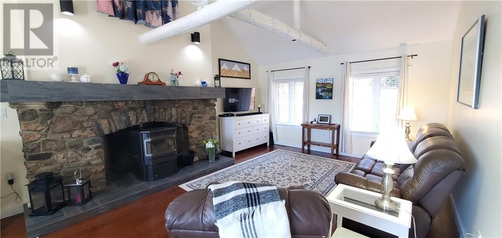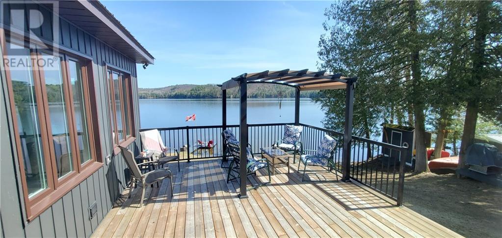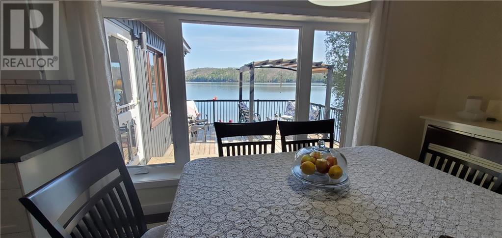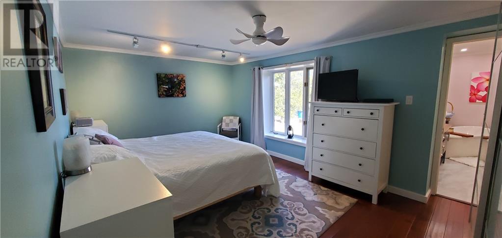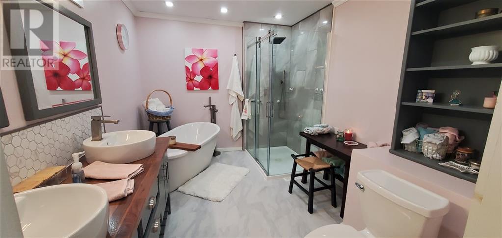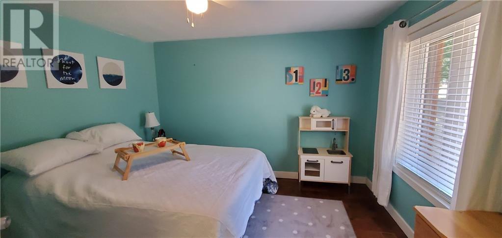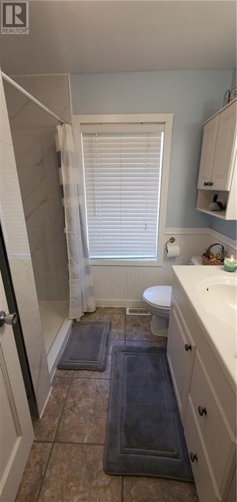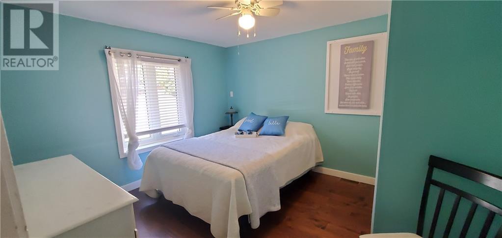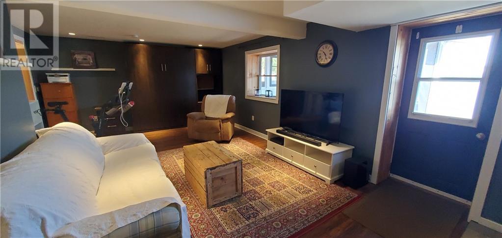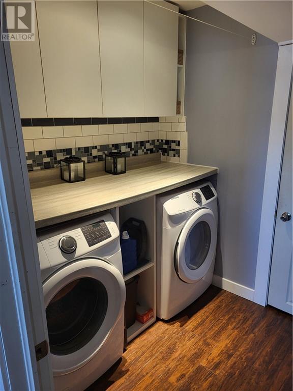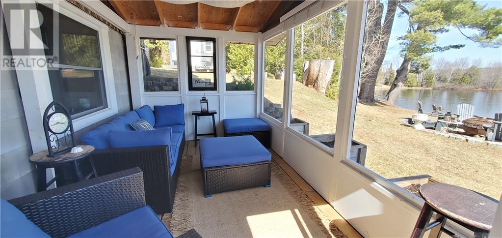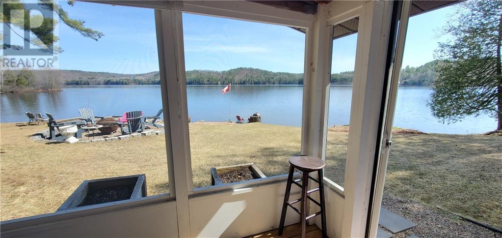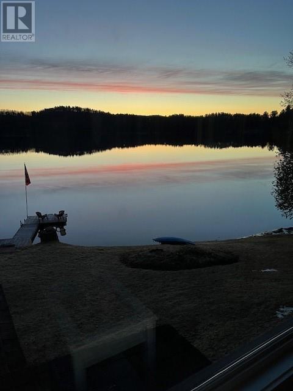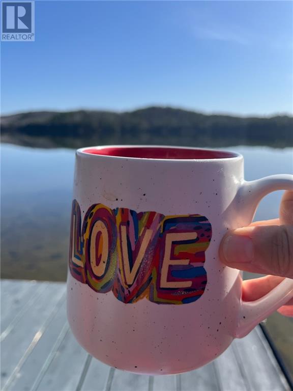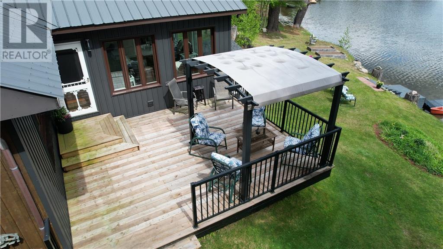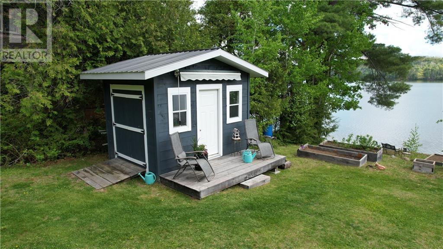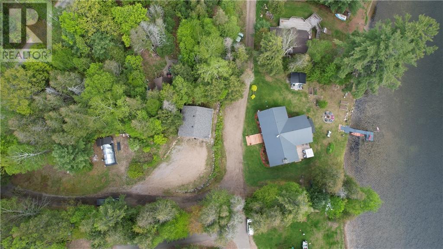31 Glofcheski Lane Barry's Bay, Ontario K0J 1B0
$829,900
Here it is, waterfront living on Carson Lake, (just outside of Barry's Bay)! Carson lake does not have a public boat launch so there is a sense of pride as a property owner. Low boating traffic. Located on the west shore, working from home here (internet and cell phone coverage) comes with its perks! Very well maintained, 3 bed, 2 bath bungalow with breath taking elevated views from all the main rooms facing the water. Cathedral ceilings in Kitchen, Dining and Living Room, Walk-out basement from rec room (with murphy bed), screened in gazebo, open deck space, large grassy yard, gradual entry swimming (Great for kids) 127ft of frontage, Central A/C, double detached garage (24ft x 24ft, one power door), Appliances, Dock and Lake side deck Pergola Incl. Enjoy summer days swimming and boating, and winter days skating, skiing, snowshoeingon the lake and skidooing right from your door (access to OFSC trails) with friends and family. Algonquin Park (45mins away). Home all seasons! (id:58770)
Property Details
| MLS® Number | 1385187 |
| Property Type | Single Family |
| Neigbourhood | Carson Lake |
| AmenitiesNearBy | Recreation Nearby, Shopping, Water Nearby |
| CommunicationType | Internet Access |
| CommunityFeatures | School Bus |
| Easement | Right Of Way |
| Features | Beach Property, Sloping, Automatic Garage Door Opener |
| ParkingSpaceTotal | 5 |
| RightType | Water Rights |
| StorageType | Storage Shed |
| Structure | Porch |
| WaterFrontType | Waterfront On Lake |
Building
| BathroomTotal | 2 |
| BedroomsAboveGround | 3 |
| BedroomsTotal | 3 |
| Appliances | Refrigerator, Dishwasher, Dryer, Hood Fan, Stove, Washer |
| ArchitecturalStyle | Bungalow |
| BasementDevelopment | Finished |
| BasementType | Crawl Space (finished) |
| ConstructionStyleAttachment | Detached |
| CoolingType | Central Air Conditioning |
| ExteriorFinish | Vinyl, Wood Siding |
| Fixture | Ceiling Fans |
| FlooringType | Mixed Flooring, Hardwood |
| FoundationType | Block, Poured Concrete |
| HeatingFuel | Propane, Wood |
| HeatingType | Forced Air, Other |
| StoriesTotal | 1 |
| Type | House |
| UtilityWater | Drilled Well |
Parking
| Detached Garage | |
| Gravel |
Land
| Acreage | No |
| LandAmenities | Recreation Nearby, Shopping, Water Nearby |
| Sewer | Septic System |
| SizeDepth | 350 Ft ,5 In |
| SizeFrontage | 130 Ft |
| SizeIrregular | 130 Ft X 350.4 Ft |
| SizeTotalText | 130 Ft X 350.4 Ft |
| ZoningDescription | Residential |
Rooms
| Level | Type | Length | Width | Dimensions |
|---|---|---|---|---|
| Lower Level | Recreation Room | 13'6" x 23'6" | ||
| Lower Level | Laundry Room | 5'11" x 10'6" | ||
| Lower Level | Utility Room | 15'9" x 10'1" | ||
| Main Level | Foyer | 11'9" x 5'9" | ||
| Main Level | Living Room | 12'9" x 16'0" | ||
| Main Level | Kitchen | 18'4" x 11'1" | ||
| Main Level | Dining Room | 13'11" x 7'4" | ||
| Main Level | Family Room | 15'9" x 14'8" | ||
| Main Level | Primary Bedroom | 11'3" x 17'8" | ||
| Main Level | 4pc Ensuite Bath | 11'6" x 8'8" | ||
| Main Level | Bedroom | 10'8" x 11'8" | ||
| Main Level | Bedroom | 10'5" x 11'9" | ||
| Main Level | 3pc Bathroom | 6'10" x 7'5" |
https://www.realtor.ca/real-estate/26735481/31-glofcheski-lane-barrys-bay-carson-lake
Interested?
Contact us for more information
Chris Harrie
Salesperson
131 Queen St,unit 1 Po Box 662
Eganville, Ontario K0J 1T0


