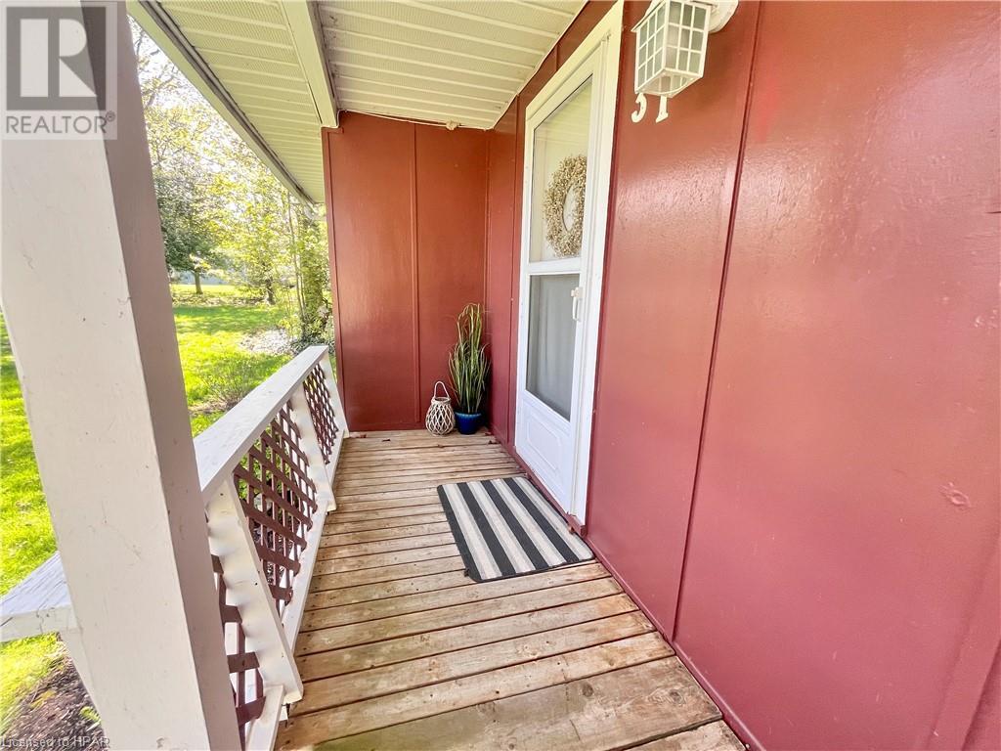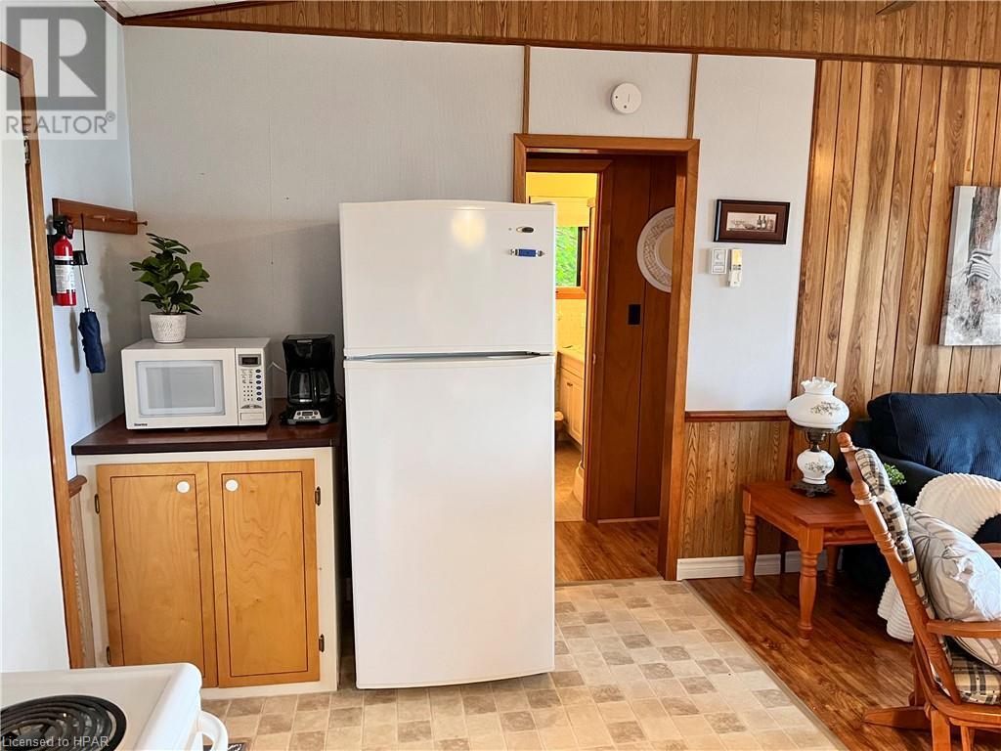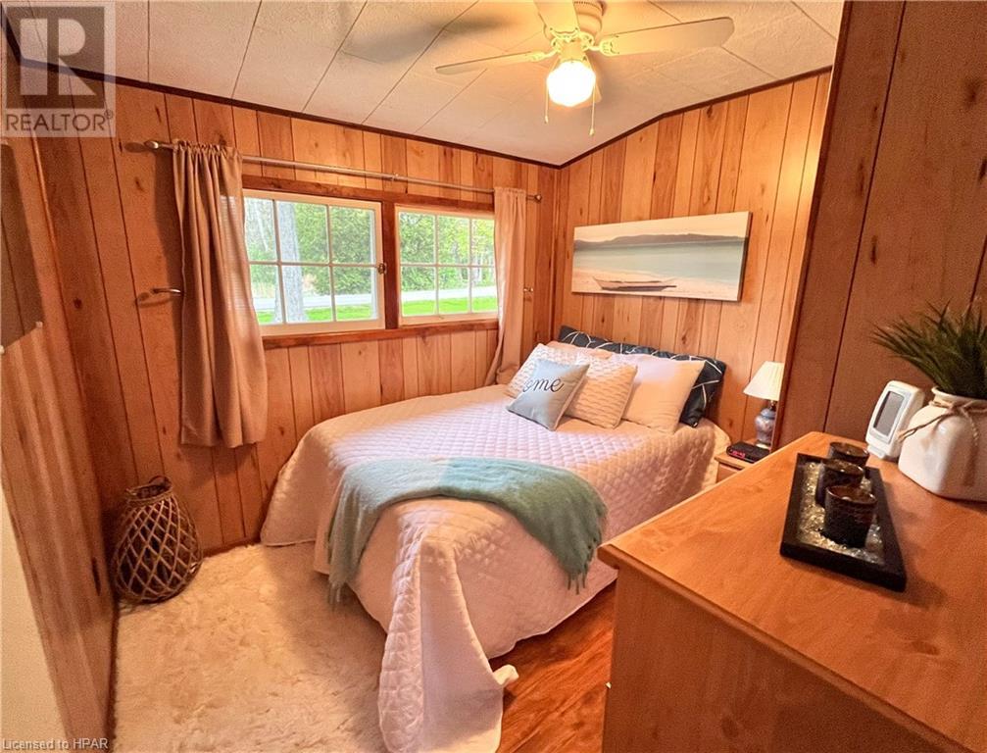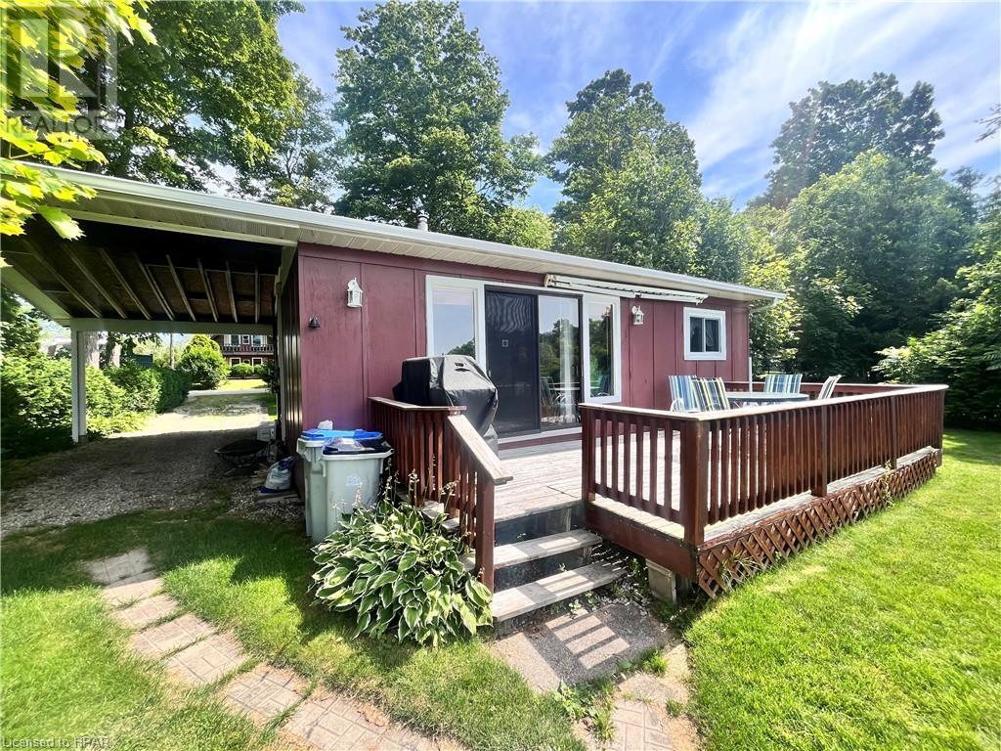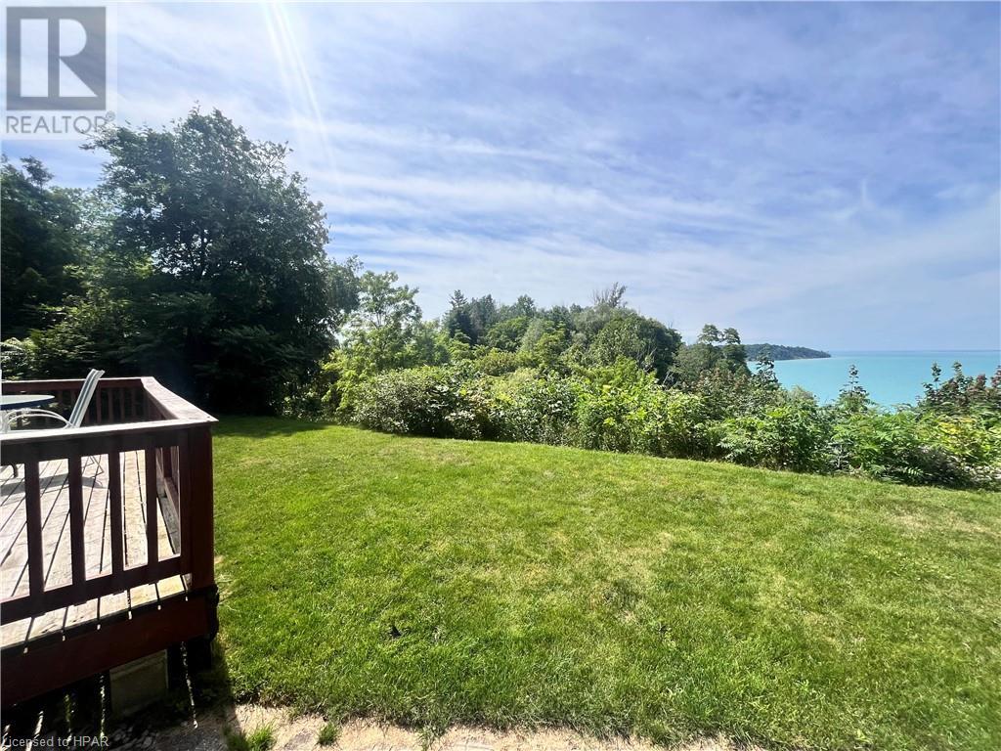31 Andrews Crescent Central Huron, Ontario N7A 3X8
$459,000
Affordable Lakefront! Welcome to 31 Andrews Cres. at Bluewater Beach. Only minutes south of Goderich along the shores of Lake Huron. Lakeside cottage living in a community offering beach access, parks and paved roads. A perfect place to escape and find tranquility. This quaint and cozy 2 bedroom, 1 bath 3-season lakefront cottage is sure to please. Open concept kitchen & living room. Free standing gas fireplace for added ambience, ductless a/c & heat pump. Patio door access to private rear deck with panoramic views of Lake Huron. Ideal spot for entertaining on warm summer nights. Storage shed. Side lot with firepit and a great place for outdoor activities. This is spacious property on a double lot is surrounded by mature trees. Sale includes lot at 29 Andrew Cres as well. Association fee is $400.00/yr. Must see to Truly appreciate this lakefront gem. (id:58770)
Property Details
| MLS® Number | 40584421 |
| Property Type | Single Family |
| AmenitiesNearBy | Beach, Shopping |
| CommunicationType | Internet Access |
| CommunityFeatures | Quiet Area, School Bus |
| EquipmentType | None |
| Features | Ravine, Crushed Stone Driveway, Country Residential |
| ParkingSpaceTotal | 3 |
| RentalEquipmentType | None |
| Structure | Shed |
| ViewType | Lake View |
| WaterFrontType | Waterfront |
Building
| BathroomTotal | 1 |
| BedroomsAboveGround | 2 |
| BedroomsTotal | 2 |
| Appliances | Refrigerator, Stove, Hood Fan, Window Coverings |
| ArchitecturalStyle | Bungalow |
| BasementType | None |
| ConstructedDate | 1953 |
| ConstructionMaterial | Wood Frame |
| ConstructionStyleAttachment | Detached |
| CoolingType | Ductless |
| ExteriorFinish | Wood |
| FireProtection | Smoke Detectors |
| FireplacePresent | Yes |
| FireplaceTotal | 1 |
| HeatingType | Heat Pump |
| StoriesTotal | 1 |
| SizeInterior | 650 Sqft |
| Type | House |
| UtilityWater | Community Water System |
Parking
| Carport |
Land
| AccessType | Road Access |
| Acreage | No |
| LandAmenities | Beach, Shopping |
| Sewer | Septic System |
| SizeFrontage | 100 Ft |
| SizeTotalText | 1/2 - 1.99 Acres |
| SurfaceWater | Lake |
| ZoningDescription | Rc1 |
Rooms
| Level | Type | Length | Width | Dimensions |
|---|---|---|---|---|
| Main Level | Bedroom | 9'3'' x 8'10'' | ||
| Main Level | 3pc Bathroom | Measurements not available | ||
| Main Level | Bedroom | 9'2'' x 8'8'' | ||
| Main Level | Kitchen | 17'7'' x 7'10'' | ||
| Main Level | Living Room | 17'6'' x 11'2'' |
Utilities
| Cable | Available |
| Electricity | Available |
| Natural Gas | Available |
https://www.realtor.ca/real-estate/26877180/31-andrews-crescent-central-huron
Interested?
Contact us for more information
Khrista Kolkman
Broker
62a Elgin Ave E
Goderich, Ontario N7A 1K2
Tammy Patterson
Salesperson
62a Elgin Ave E
Goderich, Ontario N7A 1K2
Kevin Talbot
Broker of Record
62a Elgin Ave E
Goderich, Ontario N7A 1K2



