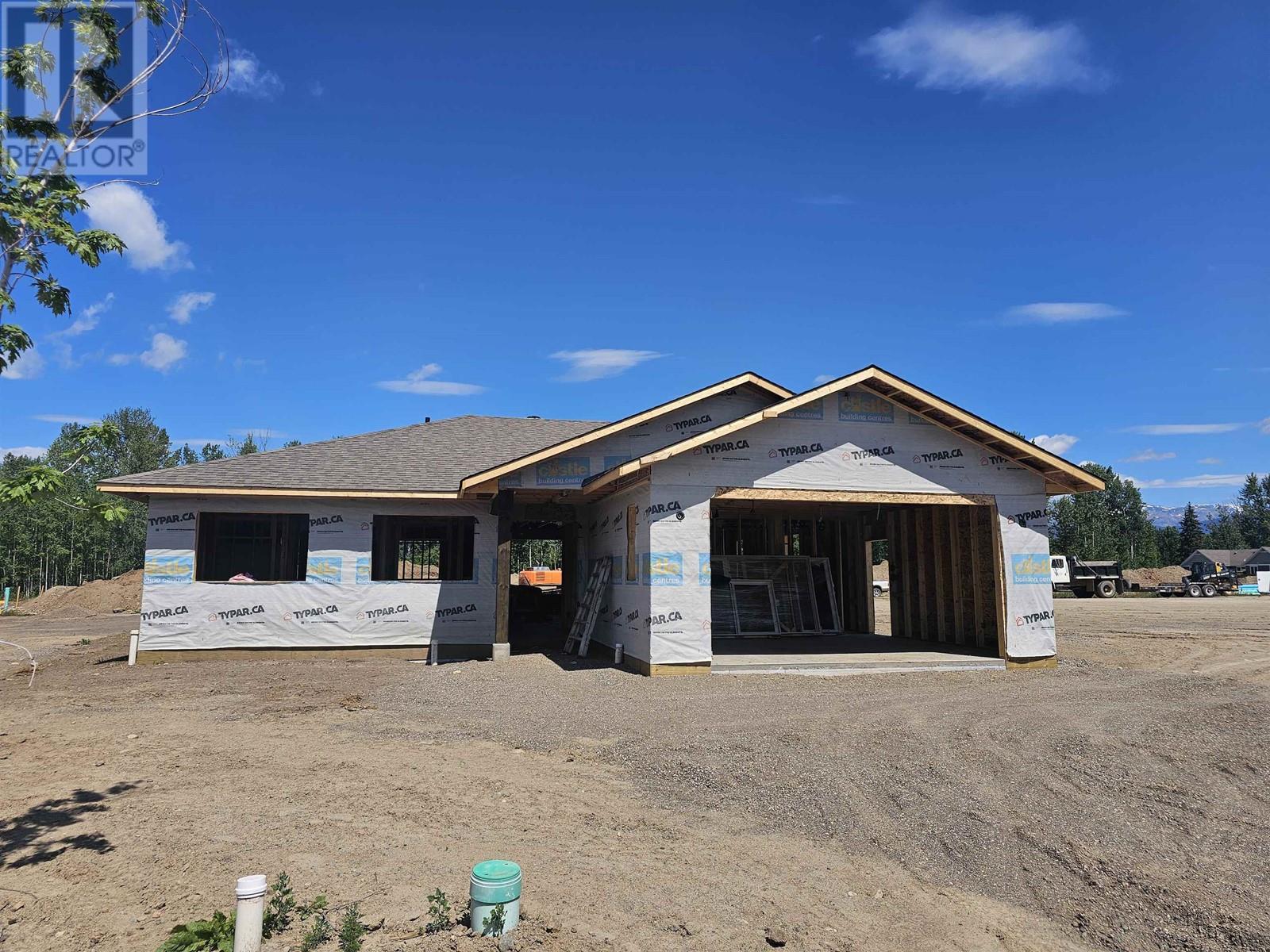3094 Trailside Drive Smithers, British Columbia V0J 2N0
$745,000
Spacious 3 bedroom, 2 bath rancher under construction in the desirable neighbourhood of Ambleside Park. Open layout with large windows. Well-designed kitchen with quartz countertop, island, and good-sized pantry. Covered concrete patio off of dining room. The primary bedroom features a walk-in closet and full bathroom with shower. Energy-efficient construction with a heat pump, which also provides air conditioning, triple pane windows, and engineered slab. Other highlights include double garage, RV parking, and concrete driveway. Large 9,306 sq ft lot in an excellent location close to parks, trails, shopping, and ball diamonds. Completion early 2025. (id:58770)
Property Details
| MLS® Number | R2902445 |
| Property Type | Single Family |
| ViewType | Mountain View |
Building
| BathroomTotal | 2 |
| BedroomsTotal | 3 |
| Appliances | Washer, Dryer, Refrigerator, Stove, Dishwasher |
| ArchitecturalStyle | Ranch |
| BasementType | None |
| ConstructedDate | 2024 |
| ConstructionStyleAttachment | Detached |
| CoolingType | Central Air Conditioning |
| FireProtection | Smoke Detectors |
| FoundationType | Concrete Slab |
| HeatingType | Baseboard Heaters, Heat Pump |
| RoofMaterial | Asphalt Shingle |
| RoofStyle | Conventional |
| StoriesTotal | 1 |
| SizeInterior | 1582 Sqft |
| Type | House |
| UtilityWater | Municipal Water |
Parking
| Garage | 2 |
| Open |
Land
| Acreage | No |
| SizeIrregular | 9306 |
| SizeTotal | 9306 Sqft |
| SizeTotalText | 9306 Sqft |
Rooms
| Level | Type | Length | Width | Dimensions |
|---|---|---|---|---|
| Main Level | Living Room | 19 ft ,3 in | 14 ft ,8 in | 19 ft ,3 in x 14 ft ,8 in |
| Main Level | Dining Room | 10 ft ,1 in | 13 ft | 10 ft ,1 in x 13 ft |
| Main Level | Kitchen | 14 ft ,6 in | 10 ft ,8 in | 14 ft ,6 in x 10 ft ,8 in |
| Main Level | Pantry | 6 ft ,9 in | 6 ft ,2 in | 6 ft ,9 in x 6 ft ,2 in |
| Main Level | Foyer | 11 ft | 6 ft ,1 in | 11 ft x 6 ft ,1 in |
| Main Level | Primary Bedroom | 14 ft ,2 in | 9 ft ,1 in | 14 ft ,2 in x 9 ft ,1 in |
| Main Level | Bedroom 2 | 9 ft ,9 in | 12 ft | 9 ft ,9 in x 12 ft |
| Main Level | Bedroom 3 | 8 ft ,9 in | 11 ft ,1 in | 8 ft ,9 in x 11 ft ,1 in |
| Main Level | Other | 7 ft ,6 in | 9 ft ,1 in | 7 ft ,6 in x 9 ft ,1 in |
| Main Level | Laundry Room | 12 ft ,4 in | 6 ft ,8 in | 12 ft ,4 in x 6 ft ,8 in |
https://www.realtor.ca/real-estate/27132973/3094-trailside-drive-smithers
Interested?
Contact us for more information
Jantina Hamelink
3568 Hwy 16, Box 3340
Smithers, British Columbia V0J 2N0




