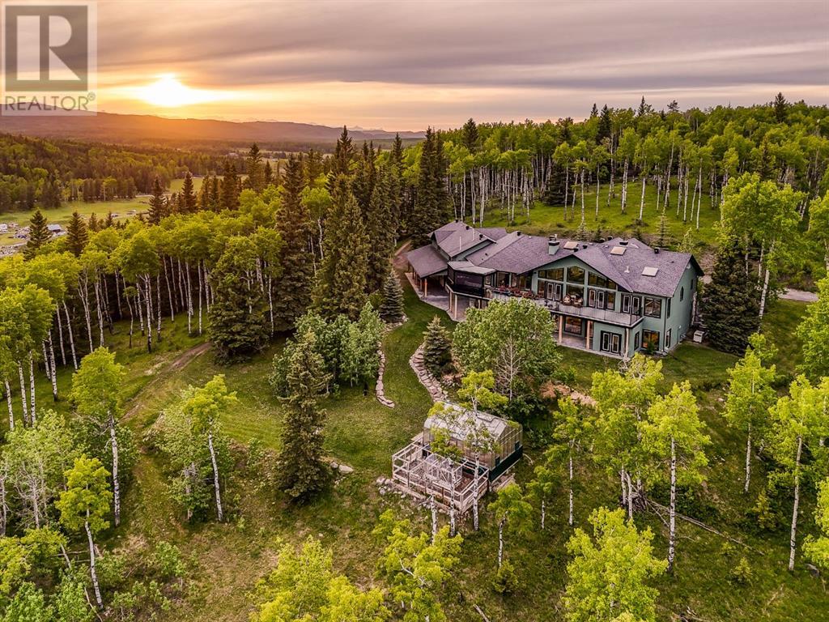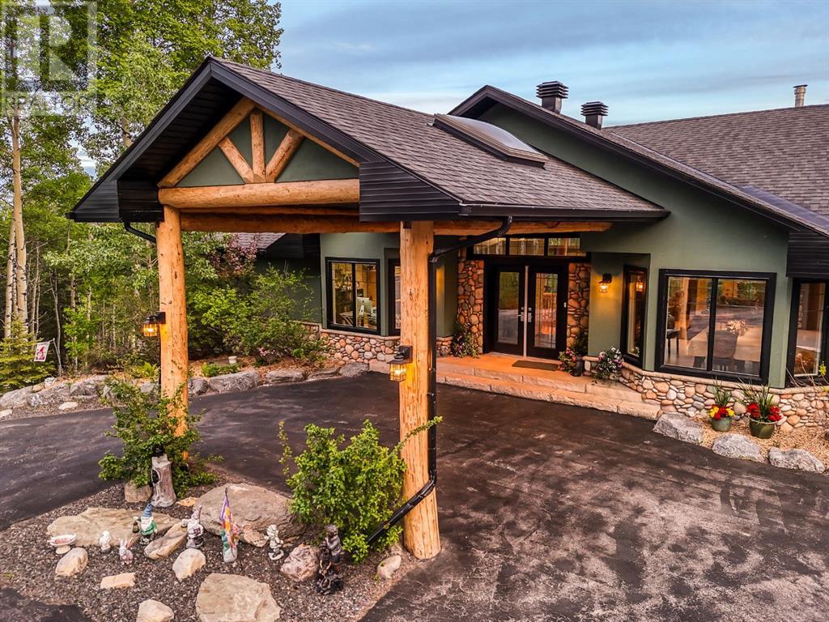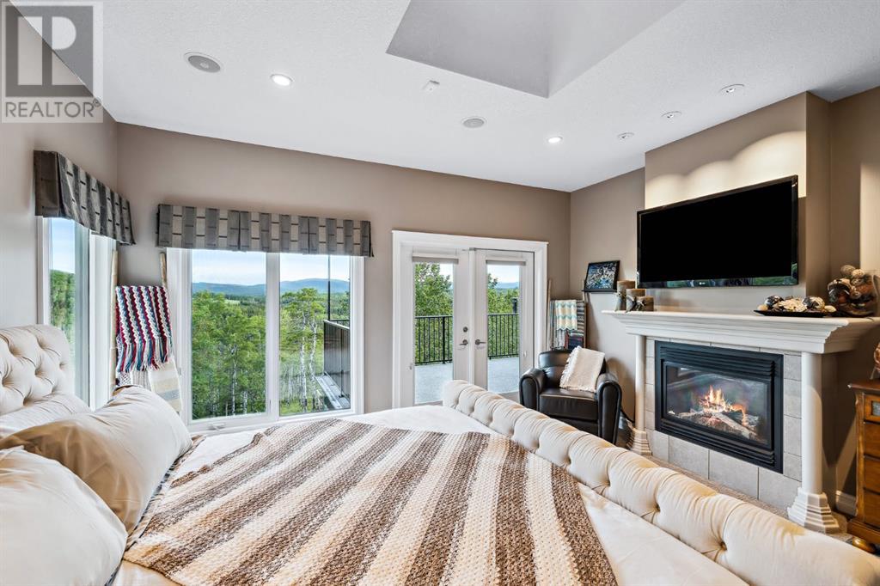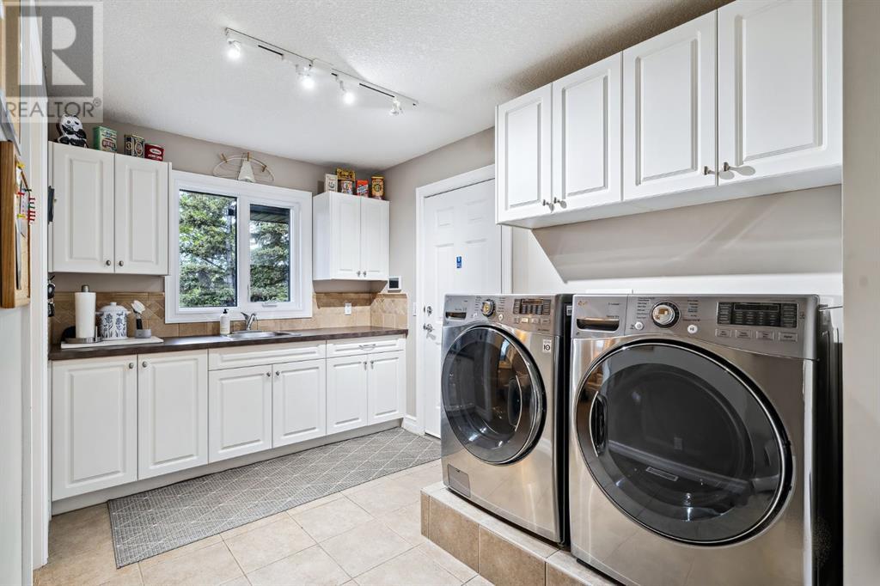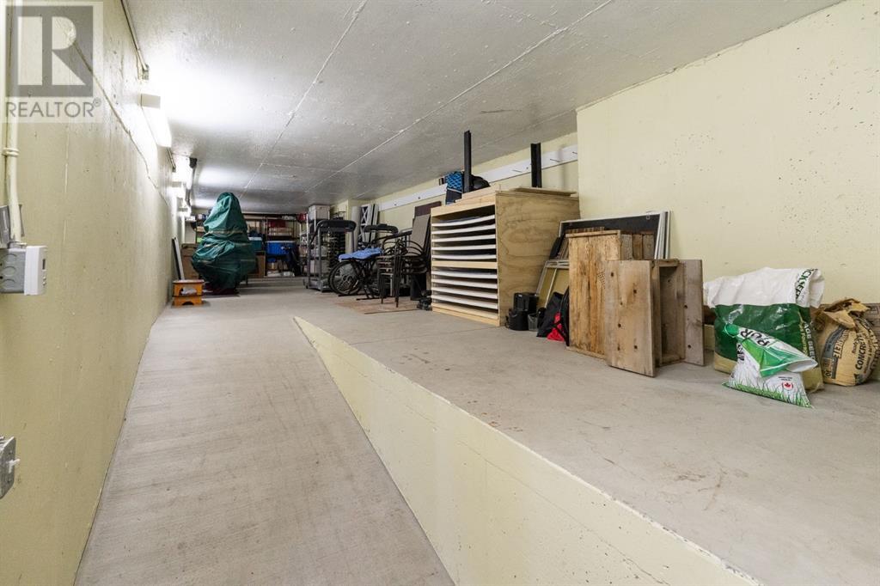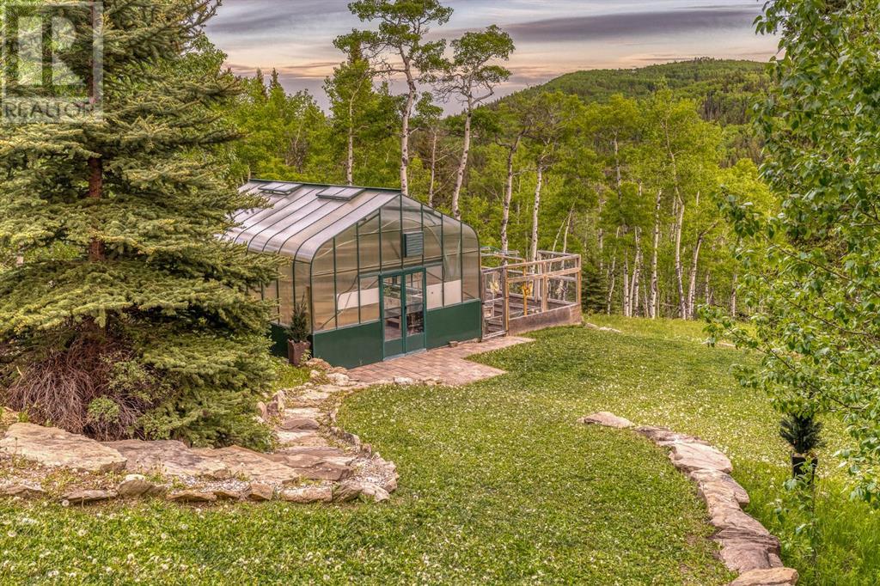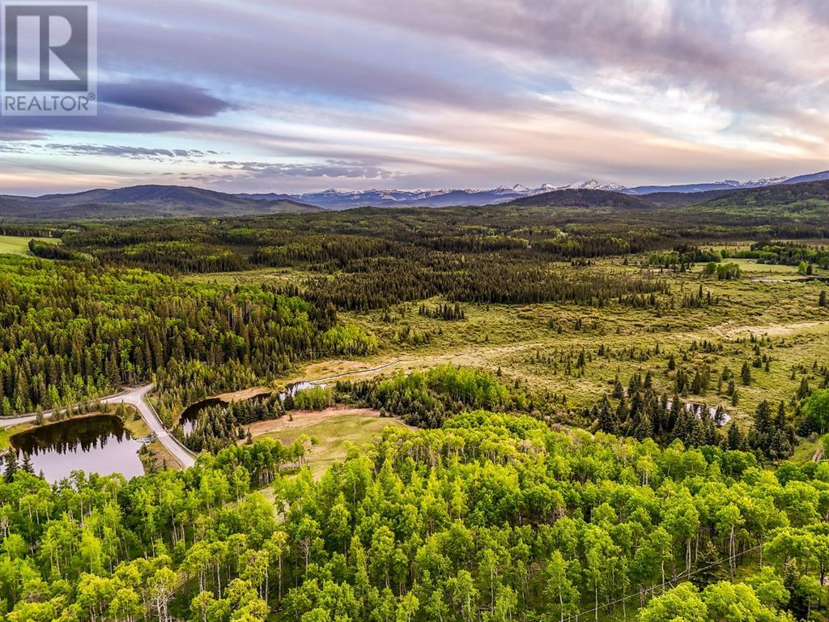309 Wild Rose Close Rural Rocky View County, Alberta T0L 0K0
$2,288,000
Escape to your dream country home in Bragg Creek, nestled on over 10 serene acres with sweeping panoramic mountain views. This luxurious property offers the perfect blend of peace, tranquility, and modern comforts, making it an ideal haven for those seeking both relaxation and a touch of sophistication.As you enter, you'll be greeted by the expansive living room, where a stunning stone fireplace and beautiful maple flooring set the tone for cozy, elegant living. The large windows frame breathtaking views of the mountains, inviting natural light to fill the space. With forced air and lower level in-floor heating, you'll enjoy warmth and comfort no matter the season, complemented by central air conditioning for those warmer days.The heart of the home, the gourmet kitchen, flows seamlessly into the dining area and a charming screened-in porch. This is the perfect spot for morning coffee or evening meals, surrounded by the sounds of nature and completing the main floor, a spacious office for work-at-home professionals.The primary suite is your personal sanctuary, featuring a gas fireplace and a luxurious 5-piece ensuite. Unwind in the jet tub, enjoy the convenience of double vanities, and revel in the spacious walk-in closet. The lower level walk-out extends your living space, opening to the great outdoors. Here, you'll find a fully equipped bar, an exercise room, and a games room—perfect for entertaining. The wood-burning fireplace adds a rustic charm. For movie enthusiasts, the state-of-the-art theatre room awaits, offering a cinematic experience right at home. With two additional bedrooms, each with ensuite bathrooms, offering ample space and privacy, ensuring everyone has a peaceful retreat.For gardening enthusiasts, the property includes a large greenhouse, with automative watering and temperature control. The four-car heated attached garage, connected by a breezeway to the lower level with four additional storage rooms, offers ample storage for vehicles and outdoor toys, ensuring everything has its place.The exterior of this home is as impressive as the interior. With 11 acres to explore, there's ample room for play and outdoor activities. Imagine hosting barbecues, playing games, or simply relaxing on the porch, all while taking in the stunning mountain views.This country home offers the best of both worlds: luxurious living and a peaceful, natural setting. It’s the perfect place to unwind, enjoy time with loved ones, and make lasting memories. Schedule a private tour today and experience the tranquility and elegance of this magnificent home for yourself. (id:58770)
Property Details
| MLS® Number | A2141417 |
| Property Type | Single Family |
| Community Name | Wild Rose Count Est |
| AmenitiesNearBy | Water Nearby |
| CommunityFeatures | Lake Privileges, Fishing |
| Features | Treed, French Door, Closet Organizers, Environmental Reserve |
| ParkingSpaceTotal | 10 |
| Plan | 0011666 |
| Structure | Greenhouse, Deck |
| ViewType | View |
Building
| BathroomTotal | 5 |
| BedroomsAboveGround | 1 |
| BedroomsBelowGround | 2 |
| BedroomsTotal | 3 |
| Appliances | Washer, Refrigerator, Cooktop - Gas, Dishwasher, Oven, Dryer, Compactor, Hood Fan |
| ArchitecturalStyle | Bungalow |
| BasementDevelopment | Finished |
| BasementFeatures | Walk Out |
| BasementType | Full (finished) |
| ConstructedDate | 2002 |
| ConstructionMaterial | Log, Wood Frame |
| ConstructionStyleAttachment | Detached |
| CoolingType | Central Air Conditioning |
| ExteriorFinish | Log, Stone, Stucco |
| FireplacePresent | Yes |
| FireplaceTotal | 3 |
| FlooringType | Carpeted, Hardwood, Tile |
| FoundationType | Poured Concrete |
| HalfBathTotal | 1 |
| HeatingFuel | Natural Gas |
| HeatingType | Other, In Floor Heating |
| StoriesTotal | 1 |
| SizeInterior | 2739.86 Sqft |
| TotalFinishedArea | 2739.86 Sqft |
| Type | House |
| UtilityWater | Well |
Parking
| Garage | |
| Heated Garage | |
| Garage | |
| Attached Garage |
Land
| Acreage | Yes |
| FenceType | Not Fenced |
| LandAmenities | Water Nearby |
| LandscapeFeatures | Landscaped |
| Sewer | Septic Field, Septic Tank |
| SizeIrregular | 10.87 |
| SizeTotal | 10.87 Ac|10 - 49 Acres |
| SizeTotalText | 10.87 Ac|10 - 49 Acres |
| ZoningDescription | R-1 |
Rooms
| Level | Type | Length | Width | Dimensions |
|---|---|---|---|---|
| Lower Level | Other | 12.42 Ft x 10.00 Ft | ||
| Lower Level | Recreational, Games Room | 19.75 Ft x 19.58 Ft | ||
| Lower Level | Family Room | 24.42 Ft x 22.42 Ft | ||
| Lower Level | Storage | 16.50 Ft x 5.08 Ft | ||
| Lower Level | Furnace | 14.00 Ft x 12.33 Ft | ||
| Lower Level | Den | 9.67 Ft x 8.00 Ft | ||
| Lower Level | Media | 19.50 Ft x 12.42 Ft | ||
| Lower Level | Sunroom | 11.33 Ft x 9.67 Ft | ||
| Lower Level | Bedroom | 15.58 Ft x 12.00 Ft | ||
| Lower Level | Bedroom | 15.58 Ft x 15.00 Ft | ||
| Lower Level | 2pc Bathroom | 5.92 Ft x 4.92 Ft | ||
| Lower Level | 4pc Bathroom | 8.92 Ft x 5.92 Ft | ||
| Lower Level | 4pc Bathroom | 12.42 Ft x 5.75 Ft | ||
| Main Level | Kitchen | 21.75 Ft x 17.00 Ft | ||
| Main Level | Dining Room | 17.83 Ft x 15.50 Ft | ||
| Main Level | Living Room | 21.67 Ft x 17.17 Ft | ||
| Main Level | Office | 13.42 Ft x 10.08 Ft | ||
| Main Level | Foyer | 11.33 Ft x 9.33 Ft | ||
| Main Level | Other | 29.00 Ft x 8.00 Ft | ||
| Main Level | Other | 11.58 Ft x 9.17 Ft | ||
| Main Level | Primary Bedroom | 18.42 Ft x 15.42 Ft | ||
| Main Level | 3pc Bathroom | 7.42 Ft x 6.92 Ft | ||
| Main Level | 5pc Bathroom | 18.75 Ft x 15.50 Ft | ||
| Main Level | Other | 64.00 Ft x 12.00 Ft |
Interested?
Contact us for more information
Mark D. Evernden
Associate
1612 - 17 Avenue S.w.
Calgary, Alberta T2T 0E3


