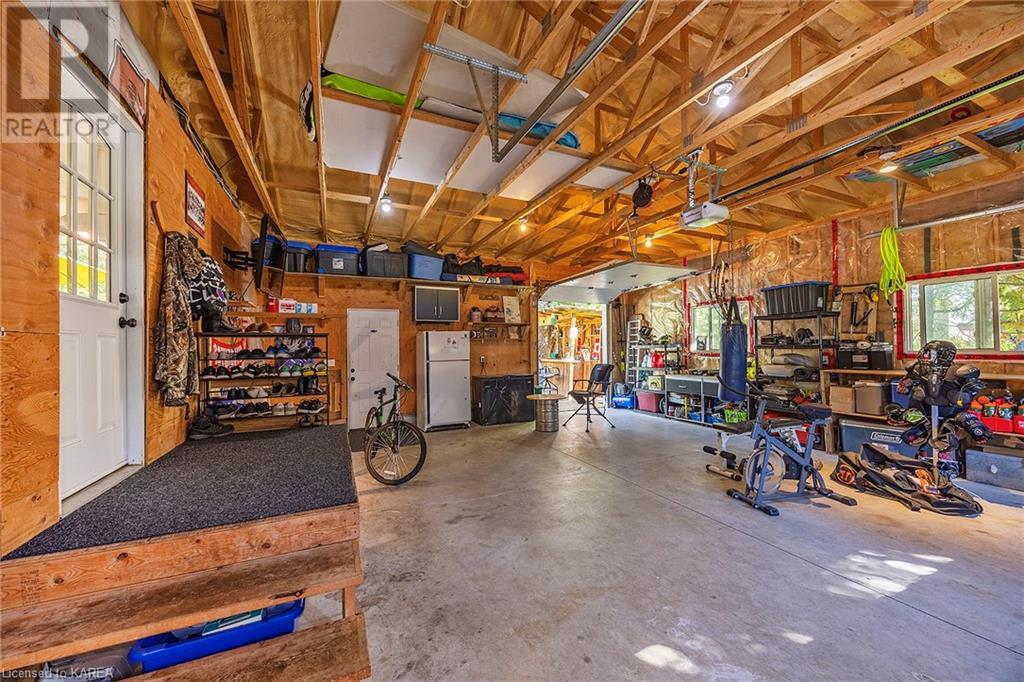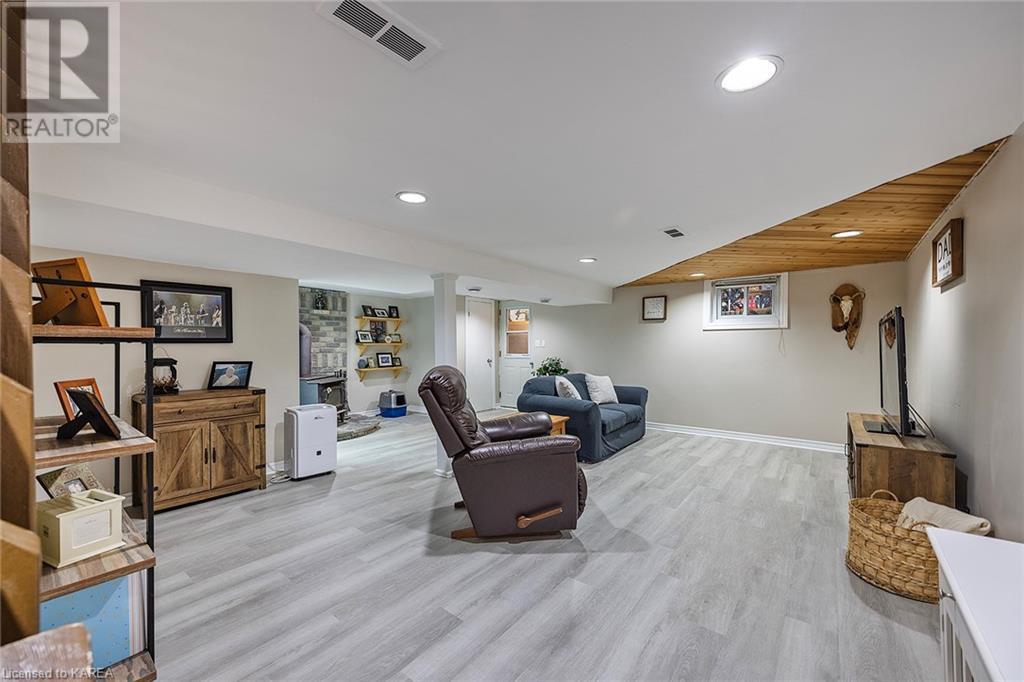3080 Rutledge Road South Frontenac, Ontario K0H 2T0
$625,000
Located in the heart of Sydenham, you are within minutes to everything this quant village has to offer (schools, sporting fields, fitness center, grocery, gas, pharmacy, library, shops, restaurants and more). Sydenham Point is a short walk where you can launch a boat, tour Sydenham Lake or spend the day at the beach swimming. Sydenham Point also offers camps for kids in the summer months. \r\n\r\nThis turn-key house is full of updated features. New propane furnace and hot water tank 2024. The roof, kitchen cabinets/counter and floor, septic, evestroughs, windows, spray foam insulation, both bathroom features, basement flooring, appliances and more have all been updated within the last 10 years.\r\n\r\nThe backyard oasis is nothing but spectacular. This hidden gem offers ample space to let pets roam within a safe area. Kids will spend hours outside playing every sport, even having their own obstacle course in the back forest area. The two-tiered deck offers entertaining with a couched seating and dining in the summer months. Along with a tiki bar and stools, your friends and family will be impressed. Still want to be entertaining or spend some quality family time together in the cooler months? Well, the 5-person hot tub will be a hit or cozy up by a starlit campfire. \r\n\r\n3080 Rutledge Road won’t be available for long, so come and take a look - this could be your new home. (id:58770)
Property Details
| MLS® Number | X9412795 |
| Property Type | Single Family |
| Community Name | Frontenac South |
| AmenitiesNearBy | Recreation, Park |
| Features | Flat Site, Conservation/green Belt, Dry, Sump Pump |
| ParkingSpaceTotal | 8 |
| Structure | Deck |
Building
| BathroomTotal | 2 |
| BedroomsAboveGround | 3 |
| BedroomsBelowGround | 1 |
| BedroomsTotal | 4 |
| Appliances | Hot Tub, Water Heater, Water Softener, Dishwasher, Dryer, Garage Door Opener, Range, Refrigerator, Stove, Washer |
| ArchitecturalStyle | Bungalow |
| BasementDevelopment | Finished |
| BasementFeatures | Walk-up |
| BasementType | N/a (finished) |
| ConstructionStyleAttachment | Detached |
| CoolingType | Central Air Conditioning, Air Exchanger |
| ExteriorFinish | Brick |
| FoundationType | Block |
| HeatingFuel | Propane |
| HeatingType | Forced Air |
| StoriesTotal | 1 |
| Type | House |
Parking
| Attached Garage |
Land
| Acreage | No |
| FenceType | Fenced Yard |
| LandAmenities | Recreation, Park |
| Sewer | Septic System |
| SizeFrontage | 82.02 M |
| SizeIrregular | 82.02 X 216.18 Acre |
| SizeTotalText | 82.02 X 216.18 Acre|under 1/2 Acre |
| ZoningDescription | Rg |
Rooms
| Level | Type | Length | Width | Dimensions |
|---|---|---|---|---|
| Basement | Bathroom | Measurements not available | ||
| Basement | Recreational, Games Room | 6.78 m | 6.6 m | 6.78 m x 6.6 m |
| Basement | Bedroom | 3.48 m | 5.97 m | 3.48 m x 5.97 m |
| Main Level | Living Room | 3.43 m | 5.84 m | 3.43 m x 5.84 m |
| Main Level | Kitchen | 3.58 m | 4.04 m | 3.58 m x 4.04 m |
| Main Level | Dining Room | 3.58 m | 3.07 m | 3.58 m x 3.07 m |
| Main Level | Primary Bedroom | 3.43 m | 3.4 m | 3.43 m x 3.4 m |
| Main Level | Bedroom | 3.43 m | 2.62 m | 3.43 m x 2.62 m |
| Main Level | Bedroom | 2.84 m | 3.4 m | 2.84 m x 3.4 m |
| Main Level | Bathroom | Measurements not available |
Interested?
Contact us for more information
Julie Smith
Salesperson
1650 Bath Rd
Kingston, Ontario K7M 4X6





















































