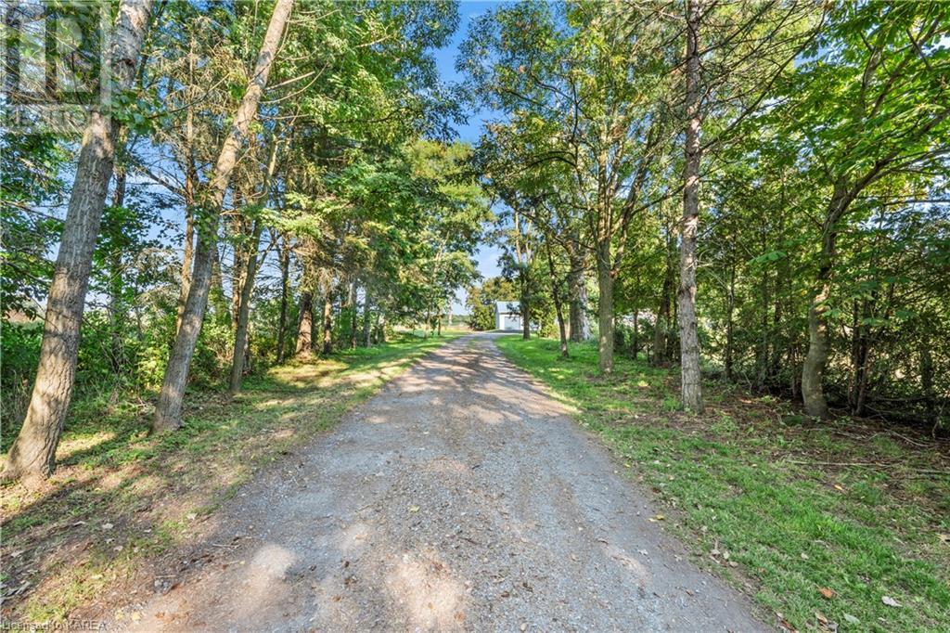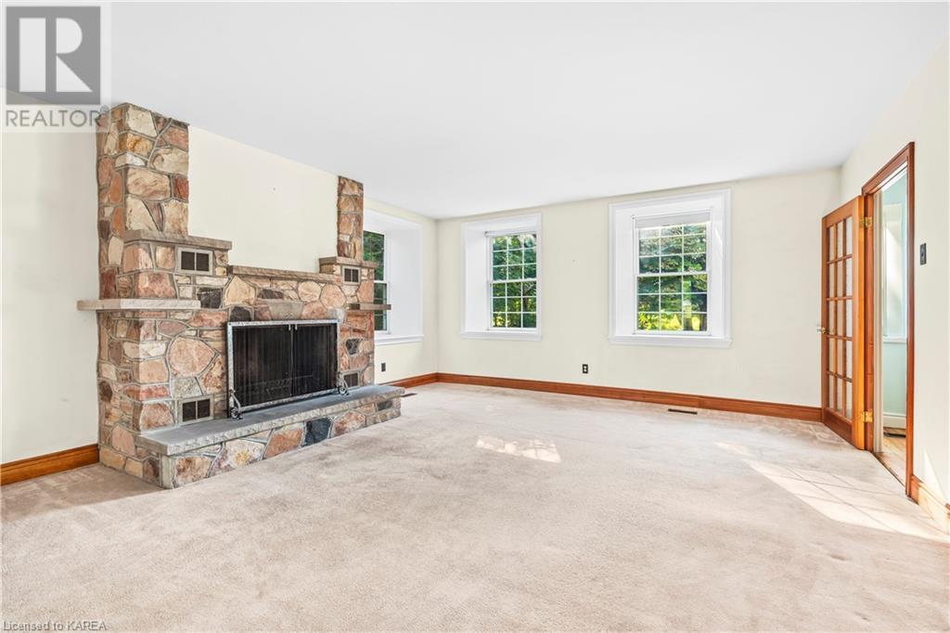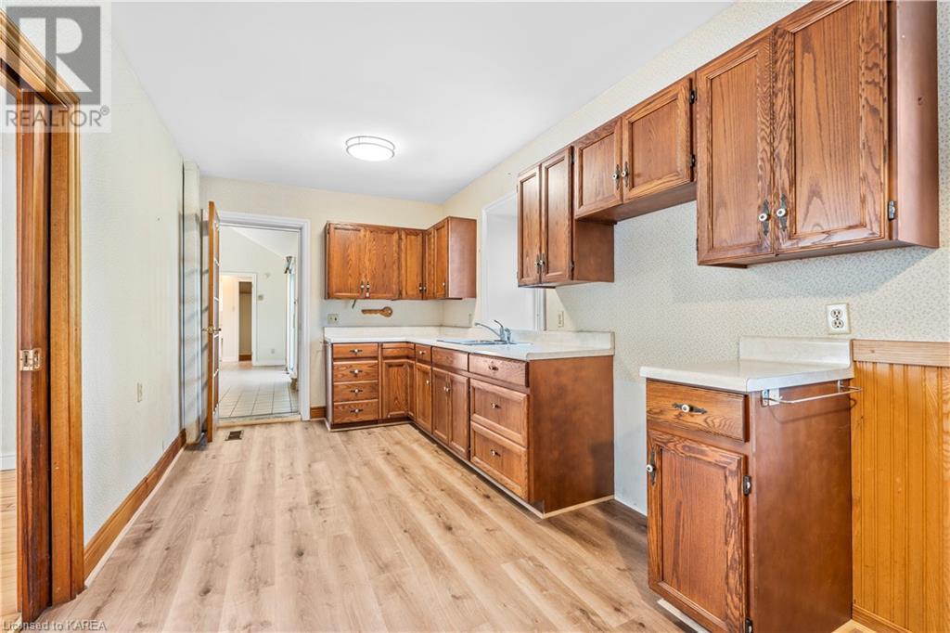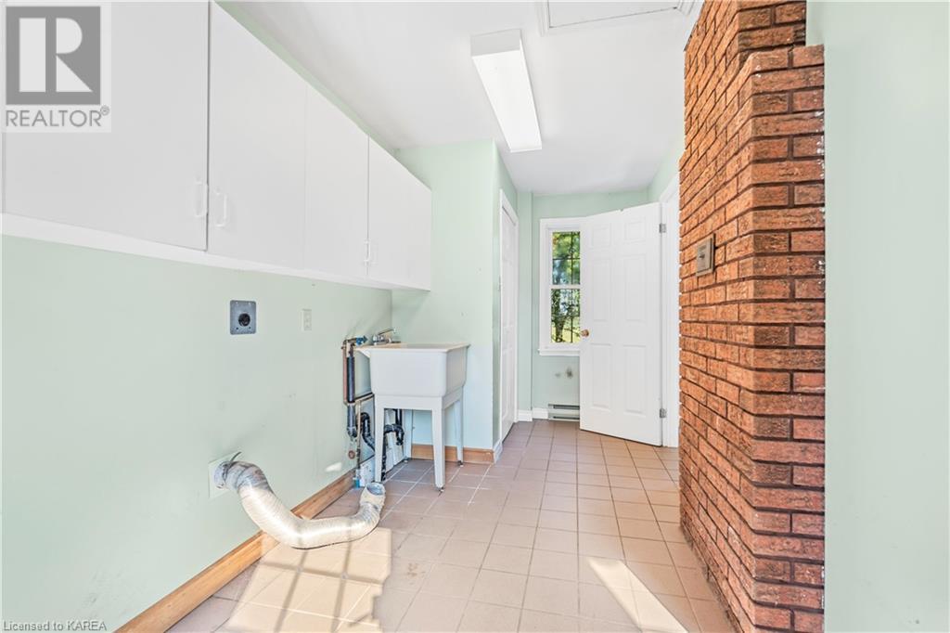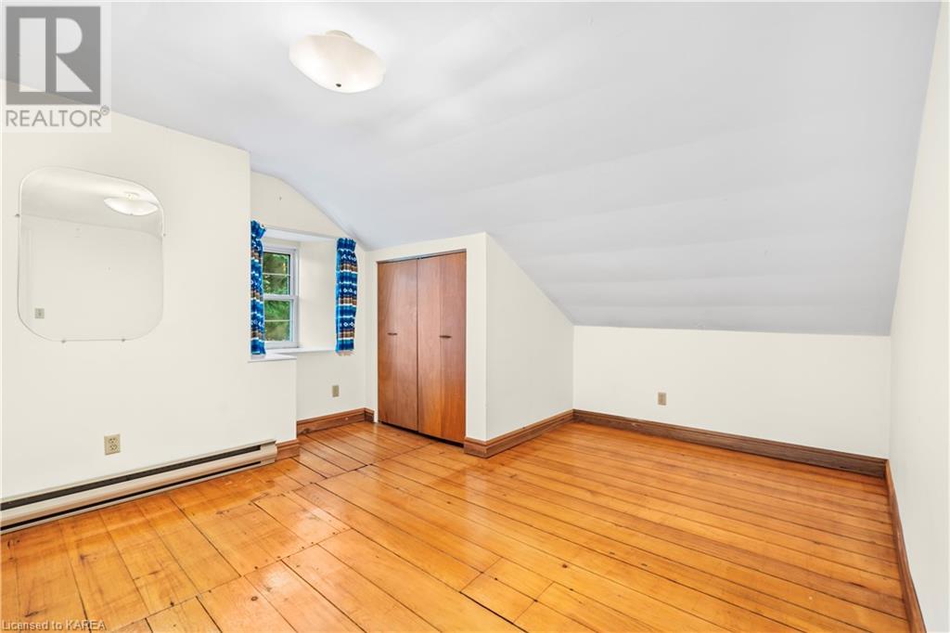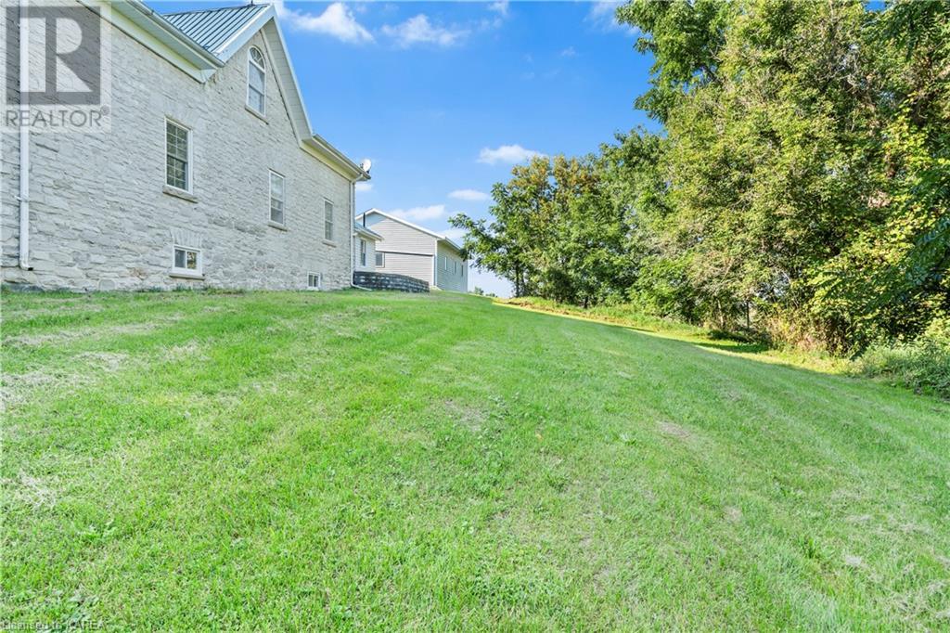3070 Old Boy Road South Frontenac, Ontario K0H 1X0
$749,900
2.5 acres along Old Boy Road in Inverary, this is a beautiful well-maintained limestone farmhouse, built in the 1850s. Just a short drive from the village of Inverary, Highway 401, and Kingston. As you enter onto the property, enjoy the long, tree-lined driveway. The home is set far back from the road which adds additional privacy. The home features a large triple-car detached garage, room for multiple vehicles and extra storage. Inside, the spacious living room is a highlight, with big, bright windows and a wood-burning fireplace set against a striking stone wall. Off the living room is a den that can be used as a cozy library or an office space. The main level also includes a 3pc bathroom, a generous dining room, perfect for entertaining, and an eat-in kitchen with a good amount of storage space. Upstairs, you'll find 4 bedrooms, offering plenty of space for family and guests, along with another 3pc bathroom. The home's charm is further enhanced by a newer addition that features beautiful exposed limestone walls, a second wood fireplace, a laundry room, and sliding doors that open to an interlocking patio. This space holds great potential for an in-law suite or a separate living area. Both the main house and the garage feature durable metal roofs. This is a rare find! (id:58770)
Property Details
| MLS® Number | X9413203 |
| Property Type | Single Family |
| Community Name | Frontenac South |
| EquipmentType | Propane Tank |
| Features | Sloping, Lighting, Level |
| ParkingSpaceTotal | 8 |
| RentalEquipmentType | Propane Tank |
Building
| BathroomTotal | 2 |
| BedroomsAboveGround | 4 |
| BedroomsTotal | 4 |
| Appliances | Water Heater |
| BasementDevelopment | Unfinished |
| BasementType | Partial (unfinished) |
| ConstructionStyleAttachment | Detached |
| ExteriorFinish | Stone, Vinyl Siding |
| FoundationType | Slab, Stone |
| HeatingFuel | Propane |
| HeatingType | Forced Air |
| StoriesTotal | 2 |
| Type | House |
Parking
| Detached Garage |
Land
| Acreage | Yes |
| Sewer | Septic System |
| SizeFrontage | 250 M |
| SizeIrregular | 250 Acre |
| SizeTotalText | 250 Acre|2 - 4.99 Acres |
| ZoningDescription | Ru |
Rooms
| Level | Type | Length | Width | Dimensions |
|---|---|---|---|---|
| Second Level | Bathroom | Measurements not available | ||
| Second Level | Bedroom | 3.12 m | 3.91 m | 3.12 m x 3.91 m |
| Second Level | Bedroom | 4.22 m | 3.91 m | 4.22 m x 3.91 m |
| Second Level | Bedroom | 3.56 m | 4.78 m | 3.56 m x 4.78 m |
| Second Level | Bedroom | 2.01 m | 3.33 m | 2.01 m x 3.33 m |
| Main Level | Bathroom | Measurements not available | ||
| Main Level | Eating Area | 2.62 m | 1.7 m | 2.62 m x 1.7 m |
| Main Level | Den | 2.64 m | 4.17 m | 2.64 m x 4.17 m |
| Main Level | Dining Room | 5.59 m | 4.9 m | 5.59 m x 4.9 m |
| Main Level | Foyer | 2.79 m | 1.85 m | 2.79 m x 1.85 m |
| Main Level | Kitchen | 2.62 m | 3.99 m | 2.62 m x 3.99 m |
| Main Level | Laundry Room | 5.31 m | 2.13 m | 5.31 m x 2.13 m |
| Main Level | Living Room | 5.56 m | 4.83 m | 5.56 m x 4.83 m |
| Main Level | Living Room | 5.31 m | 5.61 m | 5.31 m x 5.61 m |
Interested?
Contact us for more information
Matt Lee
Broker
80 Queen St
Kingston, Ontario K7K 6W7




