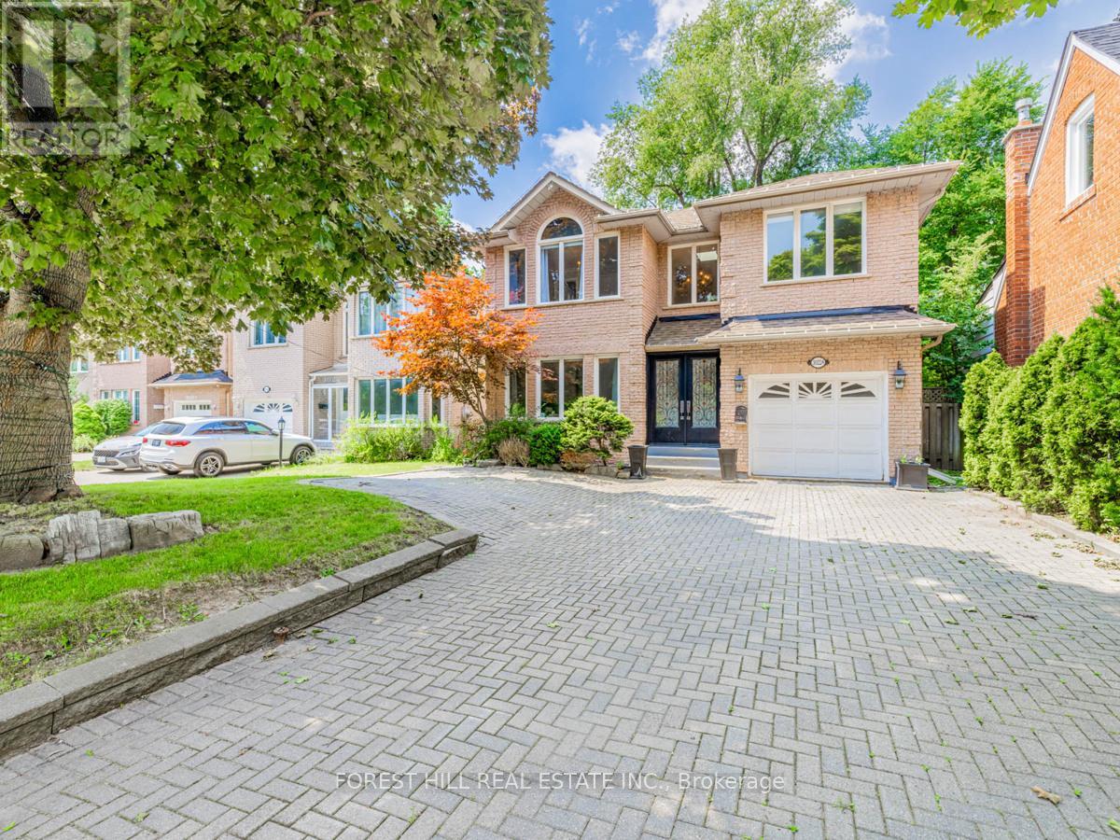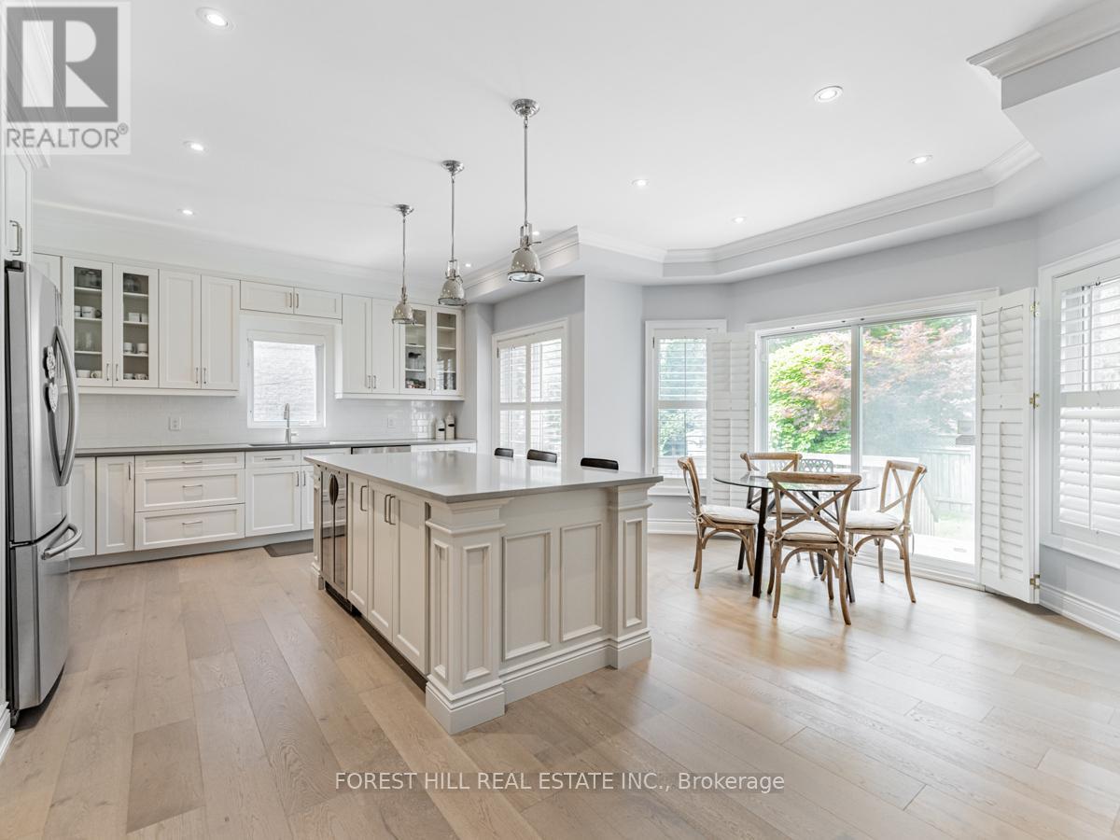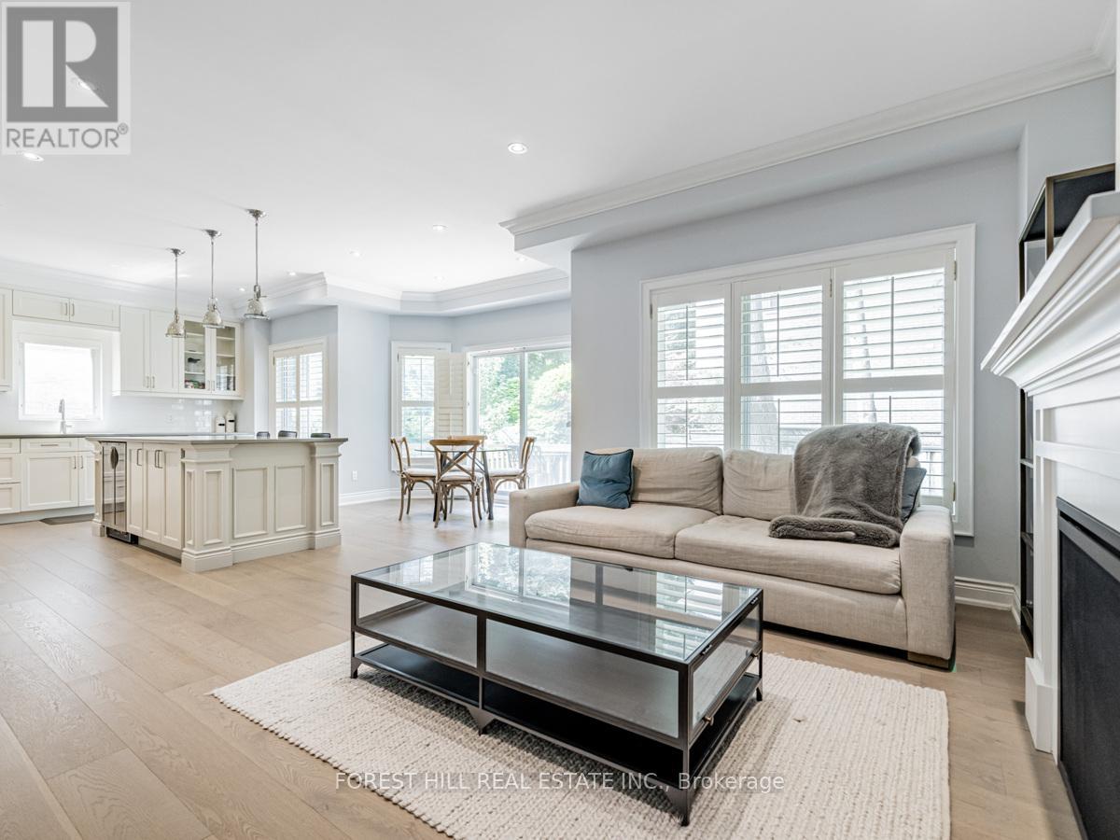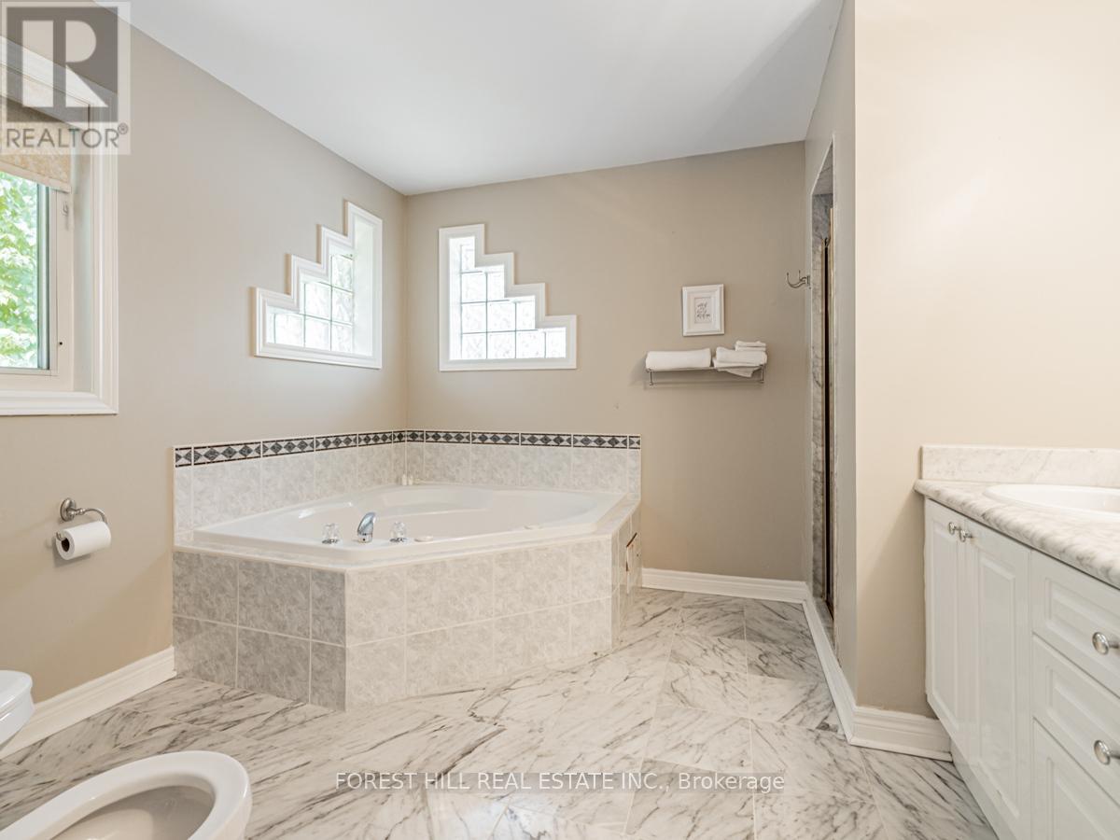3022a Bayview Avenue Toronto (Willowdale East), Ontario M2N 5L1
$2,398,000
**Top-Ranked Schools----Hollywood PS/Earl Haig SS Schools Zoning**Rare-Gem**LUXURIOUS INTERIOR RENOVATION(Spent $$$----From Top To Bottom---2015) & Recently-Upgraded 4+1Bedrms/5Washrms(2800Sf For 1st/2nd Flrs+Fully Finished Basement)---Prepare To Be Enchanted By This REMARKABLE--Impeccable--Timeless Elegance Hm(Ready To Enjoy Your Family-Life Here)**Contemporary Interior W/A Functional Flr Plan)*This Hm Features A Spacious Foyer Open To 2nd Flr & Formal Living/Dining Rms W/Open Concept W/Hi Ceiling(9Ft) & Experience Culinary Perfection Fully-Updated Kitchen(2015) W/Great Spaces+Pantry+S/S Appls+Massive Centre Island W/Cesarstone Countertop+Cozy Breakfast Area & Easy Access To A Cozy Backyard Thru Breakfast Area & Family Rm W/Gas Fireplace W/Upgraded Custom Millwork Mantle & Spacious--Rearranged-Finished Oak Stairwell & Natural Bright Hallway(2nd Flr) W/Skylight**Generous Primary Bedrm W/Gracious-Luxury 6Pcs Ensuite/W-In Closet+Spare Closet & Large Sitting Area**Good Size Of Bedrooms & Spacious-Upd'd 5Pcs Main Washrm-Fully Finished Basement Features An Open Concept Entertaining Space,Den,3Pcs Washrm**A Real-Turn Key Hm To See**Convenient Location To Schools,Park,Ravine,Shopping Malls,Hwys*** **** EXTRAS **** *Newer Fridge,Newer Gas Stove,Newer S/S B/I Dishwasher,Newer S/S B/I Wine Fridge,Newer F/L Washer/Dryer,Newer Furance,Newer Cac,,Gas Fireplaces,Newer Kitchen Cabinet,Countertop/Backsplash,Newer Centre Island,Skylits,Central Vaccum/Equip (id:58770)
Property Details
| MLS® Number | C9234938 |
| Property Type | Single Family |
| Community Name | Willowdale East |
| AmenitiesNearBy | Park, Public Transit, Schools |
| CommunityFeatures | Community Centre |
| Features | Irregular Lot Size |
| ParkingSpaceTotal | 6 |
Building
| BathroomTotal | 5 |
| BedroomsAboveGround | 4 |
| BedroomsBelowGround | 1 |
| BedroomsTotal | 5 |
| BasementDevelopment | Finished |
| BasementType | N/a (finished) |
| ConstructionStyleAttachment | Detached |
| CoolingType | Central Air Conditioning |
| ExteriorFinish | Brick |
| FireplacePresent | Yes |
| FlooringType | Hardwood, Carpeted, Tile |
| HalfBathTotal | 1 |
| HeatingFuel | Natural Gas |
| HeatingType | Forced Air |
| StoriesTotal | 2 |
| Type | House |
| UtilityWater | Municipal Water |
Parking
| Garage |
Land
| Acreage | No |
| LandAmenities | Park, Public Transit, Schools |
| Sewer | Sanitary Sewer |
| SizeDepth | 111 Ft ,3 In |
| SizeFrontage | 40 Ft |
| SizeIrregular | 40.04 X 111.31 Ft |
| SizeTotalText | 40.04 X 111.31 Ft |
| ZoningDescription | Residential |
Rooms
| Level | Type | Length | Width | Dimensions |
|---|---|---|---|---|
| Second Level | Bedroom | 4.02 m | 2.77 m | 4.02 m x 2.77 m |
| Second Level | Primary Bedroom | 5.8 m | 5.49 m | 5.8 m x 5.49 m |
| Second Level | Bedroom 2 | 3.99 m | 3.06 m | 3.99 m x 3.06 m |
| Second Level | Bedroom 3 | 3.66 m | 3.36 m | 3.66 m x 3.36 m |
| Second Level | Bedroom 4 | 3.07 m | 3.06 m | 3.07 m x 3.06 m |
| Basement | Recreational, Games Room | 7.46 m | 3.23 m | 7.46 m x 3.23 m |
| Main Level | Living Room | 4.26 m | 3.66 m | 4.26 m x 3.66 m |
| Main Level | Dining Room | 5.17 m | 3 m | 5.17 m x 3 m |
| Main Level | Kitchen | 5.18 m | 4.26 m | 5.18 m x 4.26 m |
| Main Level | Eating Area | 2.43 m | 1.83 m | 2.43 m x 1.83 m |
| Main Level | Family Room | 4.27 m | 4.26 m | 4.27 m x 4.26 m |
| Main Level | Laundry Room | 1.89 m | 1.73 m | 1.89 m x 1.73 m |
Utilities
| Cable | Available |
| Sewer | Installed |
Interested?
Contact us for more information
Bella Lee
Broker
15 Lesmill Rd Unit 1
Toronto, Ontario M3B 2T3
Manda Lakdashti
Broker
15 Lesmill Rd Unit 1
Toronto, Ontario M3B 2T3











































