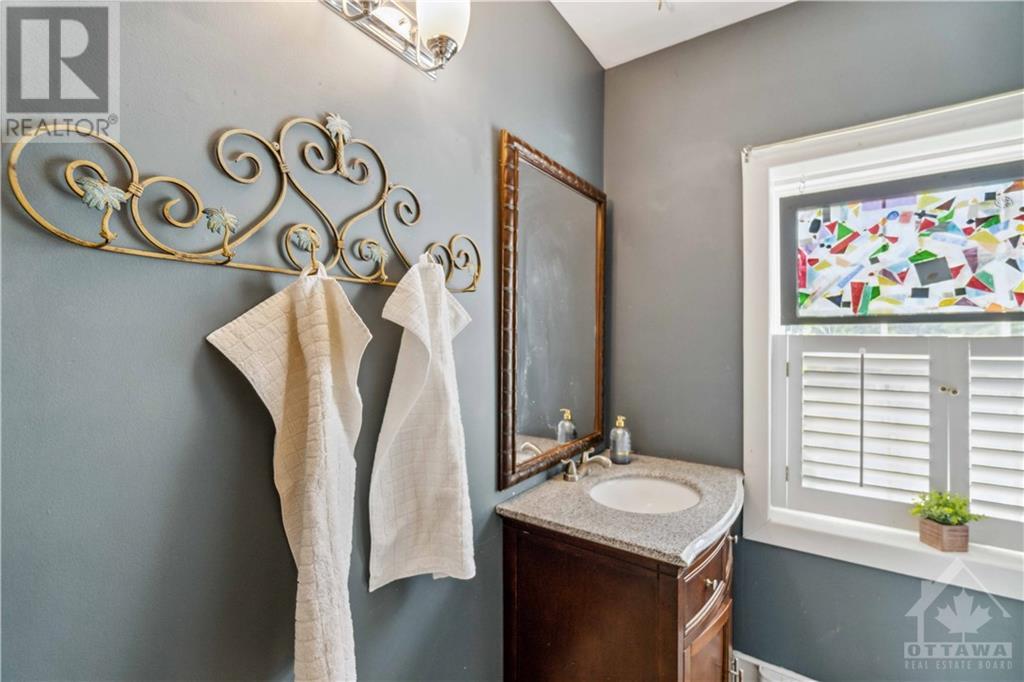301 Donoghue Road Oxford Mills, Ontario K0G 1S0
3 Bedroom
3 Bathroom
Bungalow
Above Ground Pool
Wall Unit
Baseboard Heaters, Other
$649,000
Wonderful country Bungalow on a 2.8 acre lot. The main level has a large Kitchen, Dining Room, two large Bedrooms and two 4-piece Baths. A large South facing Sunroom/Great Room overlooking the above ground pool, deck, gardens and Gazebo completes the main floor picture. This large property is well treed with walking paths and a separate gated access off Hwy 43, ideal for parking a large trailer or RV. Please call for all the details and book your showing. (id:58770)
Property Details
| MLS® Number | 1395388 |
| Property Type | Single Family |
| Neigbourhood | Kemptville |
| Easement | Right Of Way |
| Features | Automatic Garage Door Opener |
| ParkingSpaceTotal | 4 |
| PoolType | Above Ground Pool |
Building
| BathroomTotal | 3 |
| BedroomsAboveGround | 2 |
| BedroomsBelowGround | 1 |
| BedroomsTotal | 3 |
| Appliances | Refrigerator, Dishwasher, Dryer, Microwave, Stove, Washer |
| ArchitecturalStyle | Bungalow |
| BasementDevelopment | Finished |
| BasementType | Full (finished) |
| ConstructedDate | 1985 |
| ConstructionMaterial | Wood Frame |
| ConstructionStyleAttachment | Detached |
| CoolingType | Wall Unit |
| ExteriorFinish | Siding, Vinyl |
| Fixture | Drapes/window Coverings |
| FlooringType | Laminate, Tile |
| FoundationType | Wood |
| HeatingFuel | Electric |
| HeatingType | Baseboard Heaters, Other |
| StoriesTotal | 1 |
| Type | House |
| UtilityWater | Drilled Well |
Parking
| Detached Garage |
Land
| Acreage | No |
| Sewer | Septic System |
| SizeDepth | 422 Ft |
| SizeFrontage | 284 Ft |
| SizeIrregular | 284 Ft X 422 Ft (irregular Lot) |
| SizeTotalText | 284 Ft X 422 Ft (irregular Lot) |
| ZoningDescription | Residential |
Rooms
| Level | Type | Length | Width | Dimensions |
|---|---|---|---|---|
| Lower Level | 3pc Ensuite Bath | 7'6" x 7'0" | ||
| Lower Level | Bedroom | 11'6" x 10'6" | ||
| Lower Level | Family Room | 27'4" x 13'6" | ||
| Lower Level | Laundry Room | 13'0" x 6'3" | ||
| Main Level | Kitchen | 17'5" x 13'0" | ||
| Main Level | Primary Bedroom | 17'0" x 12'0" | ||
| Main Level | Bedroom | 12'0" x 10'0" | ||
| Main Level | 4pc Ensuite Bath | 8'6" x 6'0" | ||
| Main Level | 4pc Bathroom | 8'0" x 7'6" | ||
| Main Level | Dining Room | 18'6" x 13'0" | ||
| Main Level | Sunroom | 23'6" x 15'0" |
https://www.realtor.ca/real-estate/26978016/301-donoghue-road-oxford-mills-kemptville
Interested?
Contact us for more information
Larry Price
Salesperson
Details Realty Inc.
1530stittsville Main St,bx1024
Ottawa, Ontario K2S 1B2
1530stittsville Main St,bx1024
Ottawa, Ontario K2S 1B2































