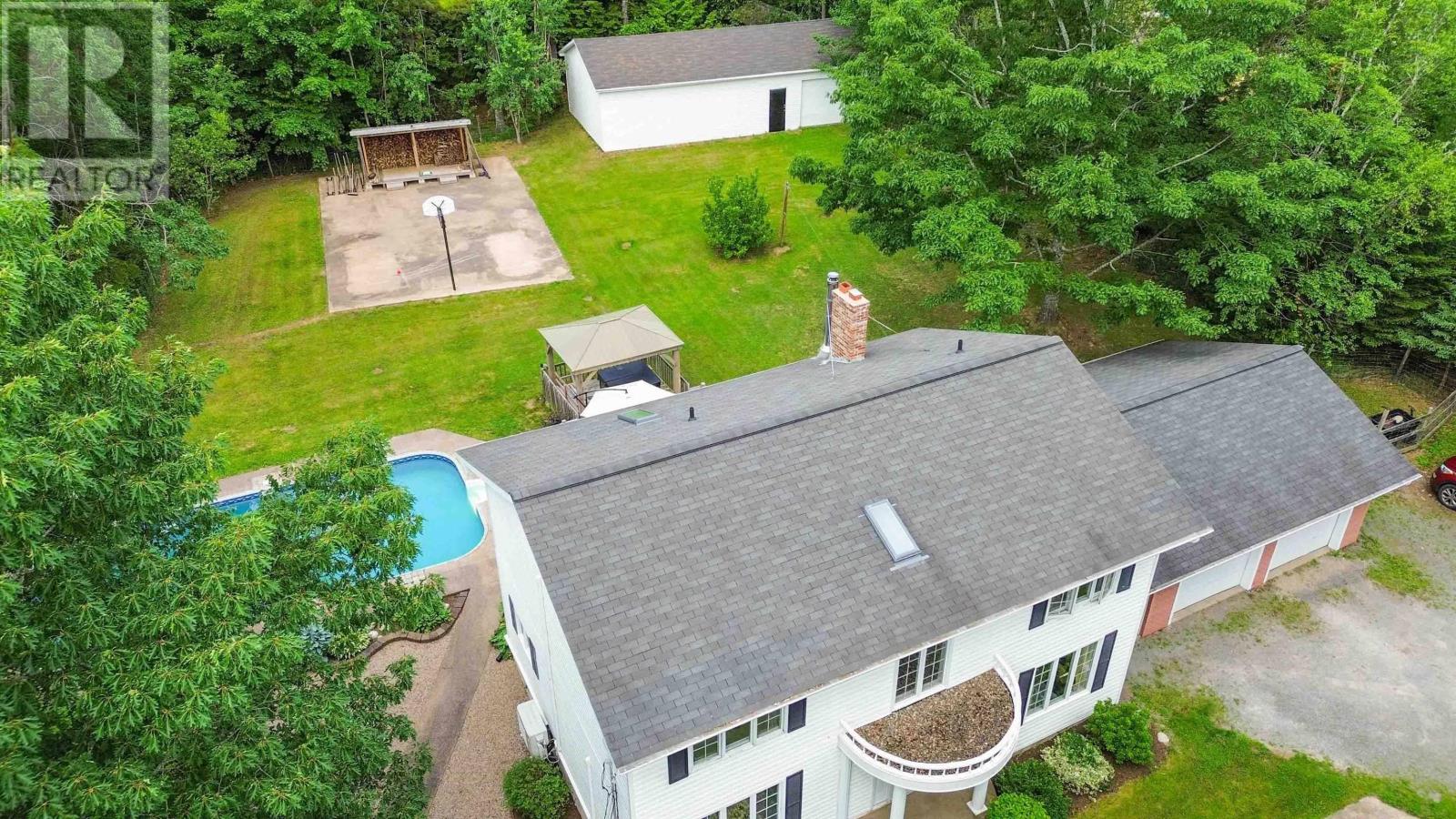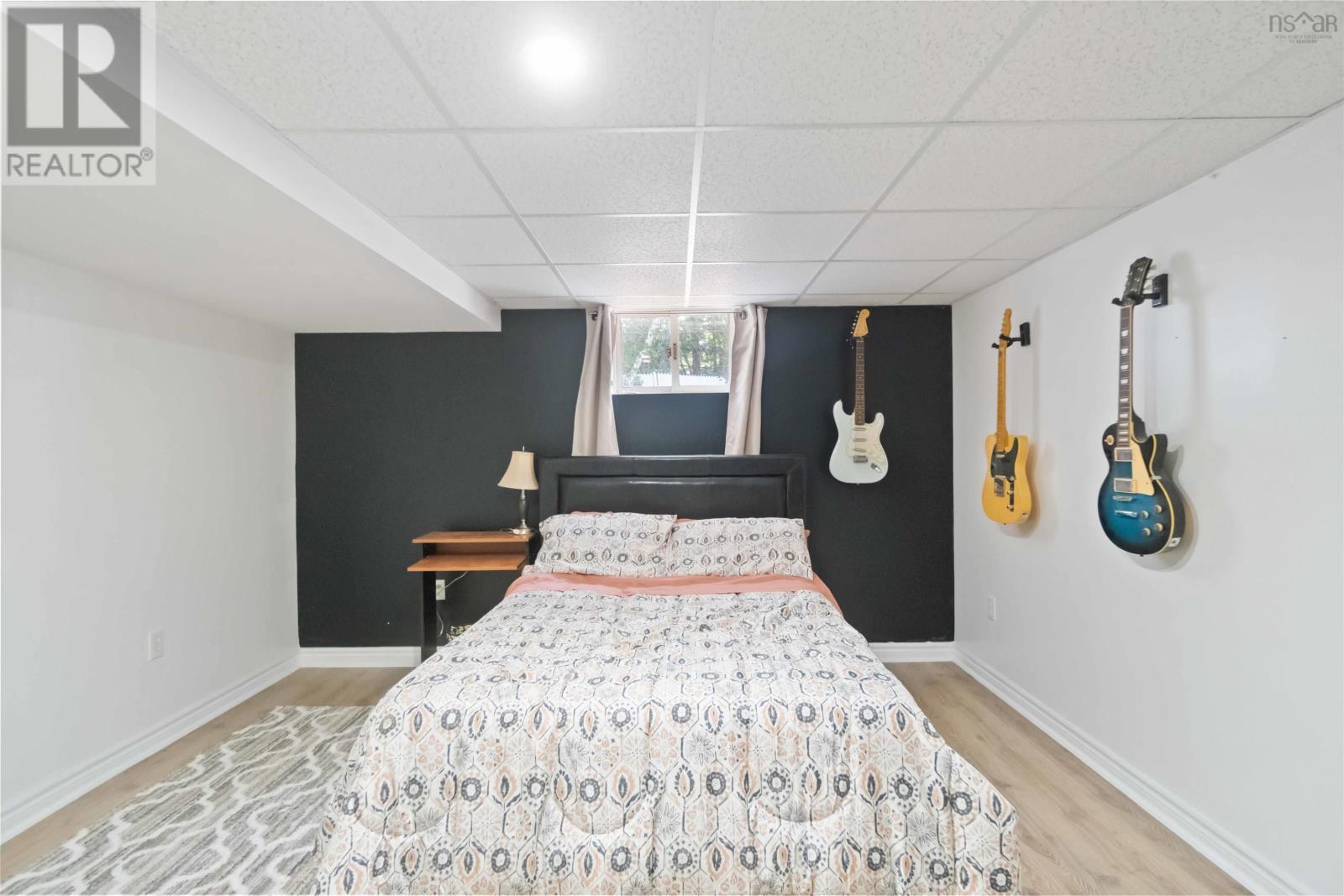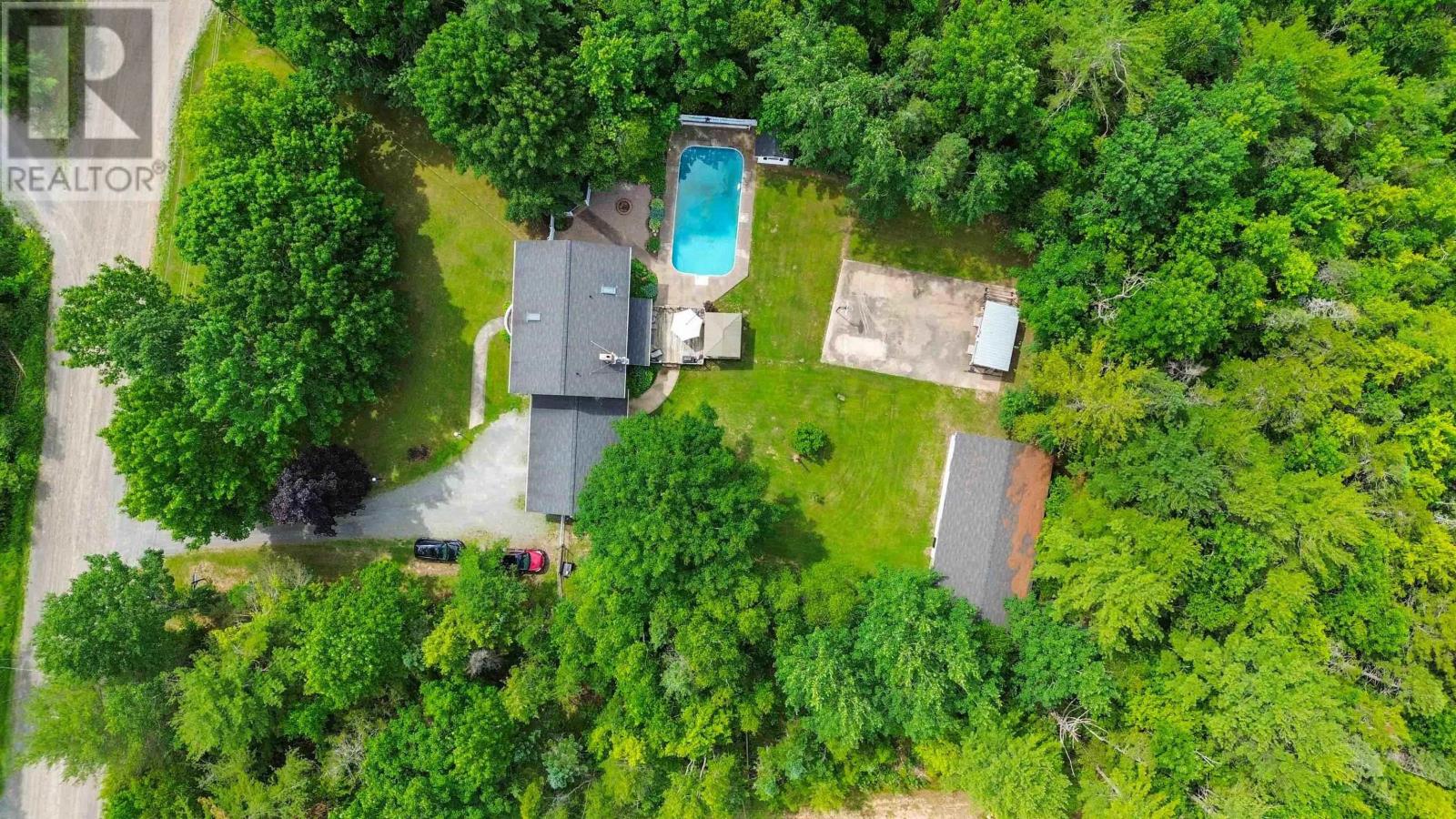30 Lakewood Drive Extension Newport, Nova Scotia B0N 2A0
$649,000
This is the home you have been dreaming about. 30 Lakeview drive extension has everything you could ask for. Whether you are enjoying a family staycation or entertaining guests this home has what you need. On this large private country lot, you can relax in your luxurious 18x36 in-ground pool, have a hot tub party, lunch in the gazebo, shoot some hoops on your own personal b-ball court, cozy up by the wood stove, or enjoy year-round comfort from the heat pump. If the attached 2 car garage isn?t enough for you that?s ok there is a detached 24 x 48 garage as a bonus. With close to 3000 square feet of living space, 3 large bedrooms on the upper level and with minor modifications you could easily have more bedrooms on the lower level. This home has been tastefully finished sparing no expense with custom trim work, hard surface counters, custom showers and the list goes on. Book your viewing today! (id:58770)
Property Details
| MLS® Number | 202416225 |
| Property Type | Single Family |
| Community Name | Newport |
| AmenitiesNearBy | Golf Course |
| Features | Gazebo |
| PoolType | Inground Pool |
Building
| BathroomTotal | 3 |
| BedroomsAboveGround | 3 |
| BedroomsTotal | 3 |
| Appliances | Cooktop - Electric, Oven, Dryer, Washer, Microwave, Refrigerator, None |
| ArchitecturalStyle | 2 Level |
| BasementDevelopment | Partially Finished |
| BasementType | Full (partially Finished) |
| ConstructedDate | 1989 |
| ConstructionStyleAttachment | Detached |
| CoolingType | Heat Pump |
| ExteriorFinish | Brick, Vinyl |
| FlooringType | Carpeted, Hardwood |
| FoundationType | Poured Concrete |
| StoriesTotal | 2 |
| SizeInterior | 2953 Sqft |
| TotalFinishedArea | 2953 Sqft |
| Type | House |
| UtilityWater | Dug Well, Well |
Parking
| Garage | |
| Attached Garage | |
| Detached Garage | |
| Gravel |
Land
| Acreage | Yes |
| LandAmenities | Golf Course |
| LandscapeFeatures | Partially Landscaped |
| Sewer | Septic System |
| SizeIrregular | 1.473 |
| SizeTotal | 1.473 Ac |
| SizeTotalText | 1.473 Ac |
Rooms
| Level | Type | Length | Width | Dimensions |
|---|---|---|---|---|
| Second Level | Primary Bedroom | 15.2x12.6 | ||
| Second Level | Ensuite (# Pieces 2-6) | 12.6x11 | ||
| Second Level | Bedroom | 14.11x9.2 | ||
| Second Level | Bedroom | 12.4x12.1 | ||
| Second Level | Laundry Room | 13.2x8.10 | ||
| Basement | Media | 11.8x10.3 | ||
| Basement | Family Room | 26.6x11.8 | ||
| Basement | Games Room | 17.6x12.7 | ||
| Basement | Storage | 9.8x8.6 | ||
| Main Level | Mud Room | 13x6.8 | ||
| Main Level | Bath (# Pieces 1-6) | 10.6x5.1 | ||
| Main Level | Den | 11.10x11 | ||
| Main Level | Living Room | 20.7x14.8 | ||
| Main Level | Kitchen | 13.10x12 | ||
| Main Level | Dining Room | 12x11.3 | ||
| Main Level | Foyer | 12.3x11.3 |
https://www.realtor.ca/real-estate/27147071/30-lakewood-drive-extension-newport-newport
Interested?
Contact us for more information
Grant Sprague
222 Waterfront Drive, Suite 106
Bedford, Nova Scotia B4A 0H3



















































