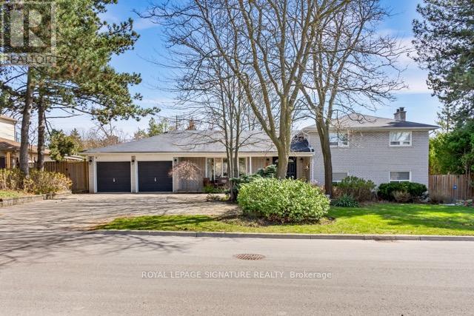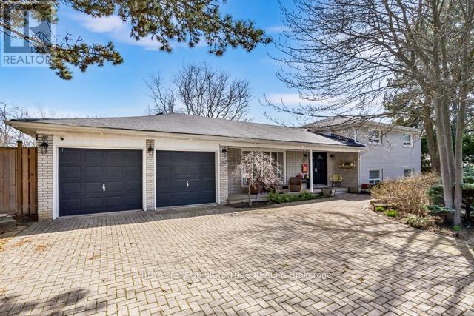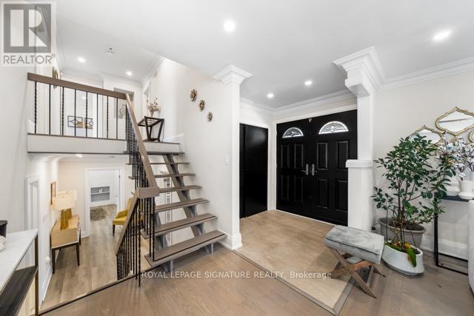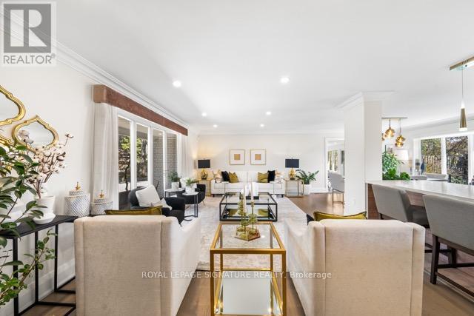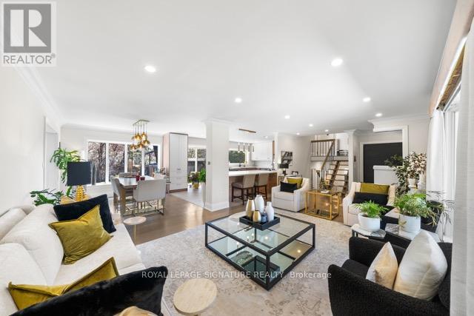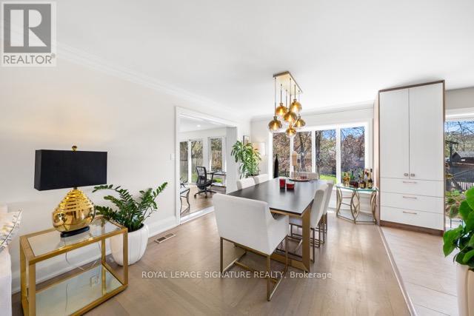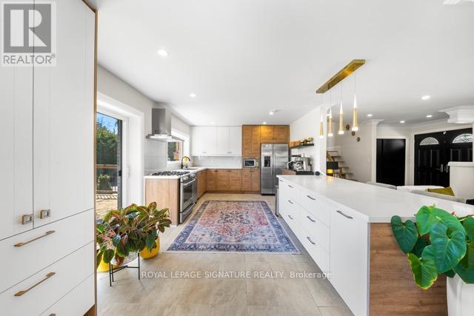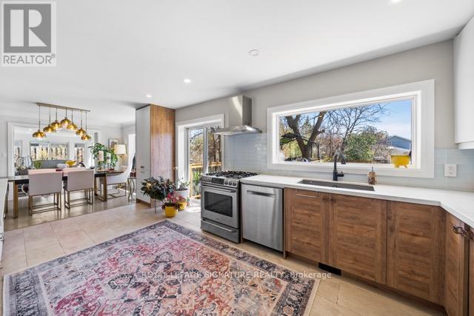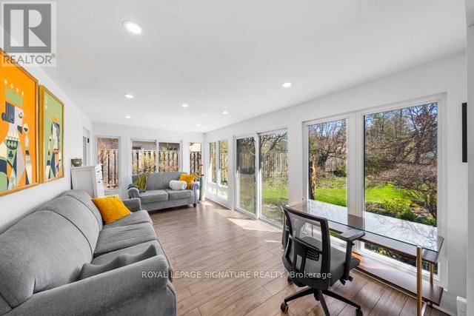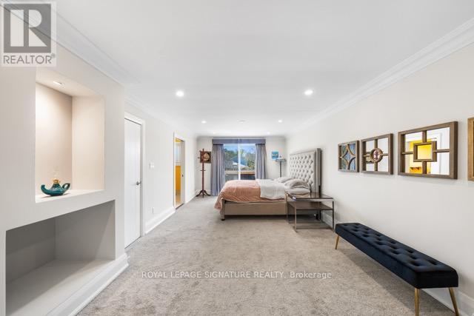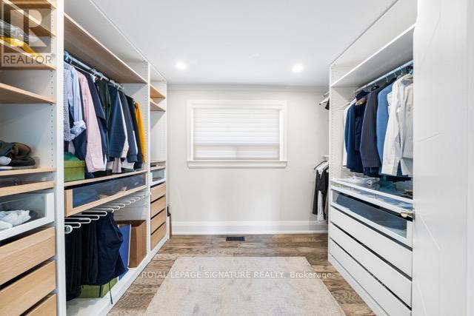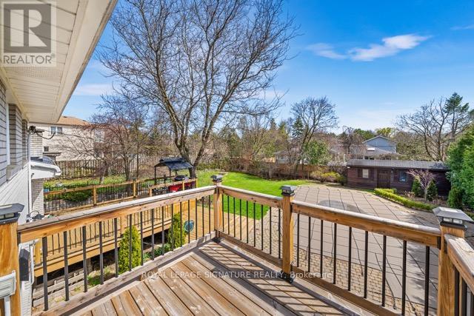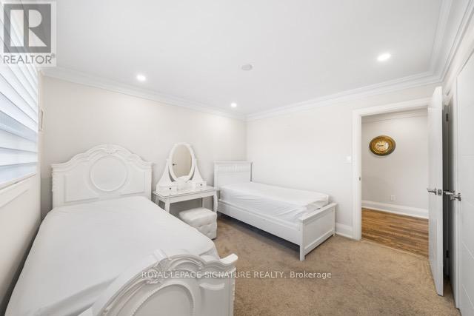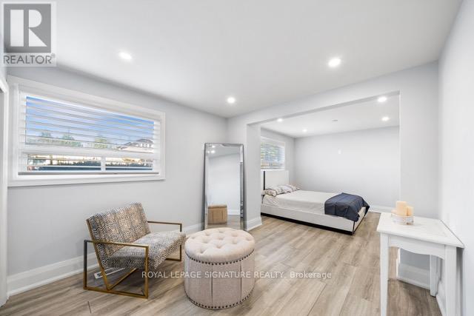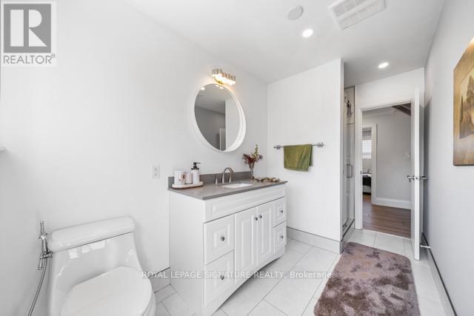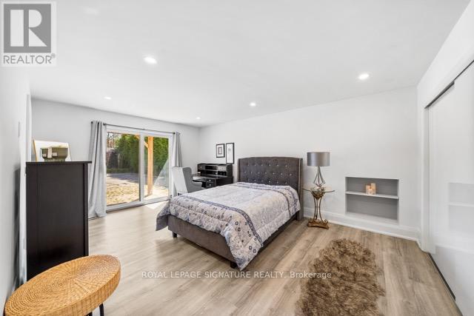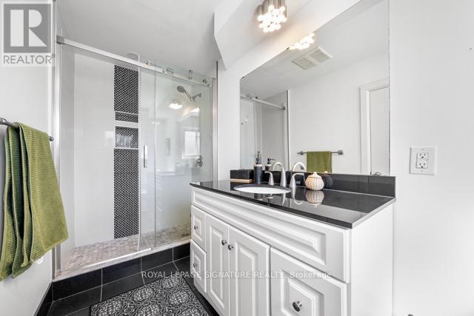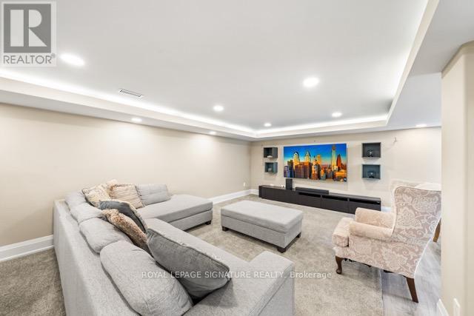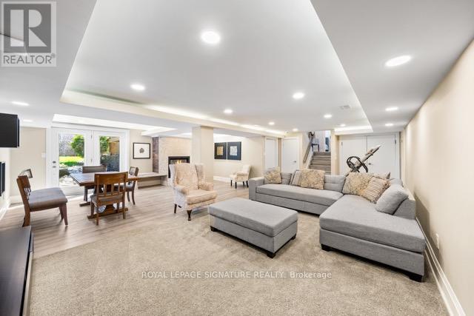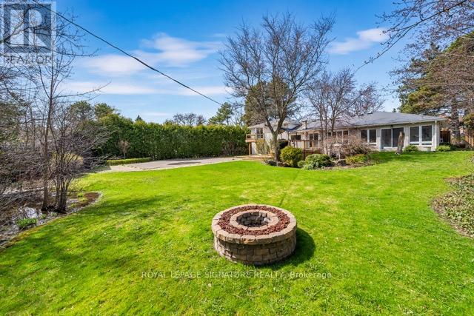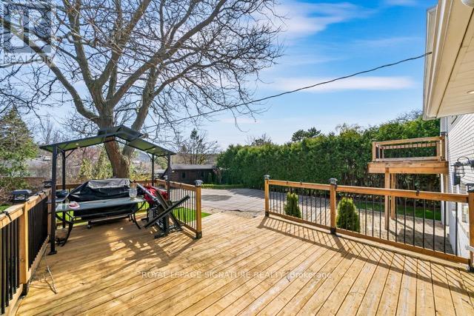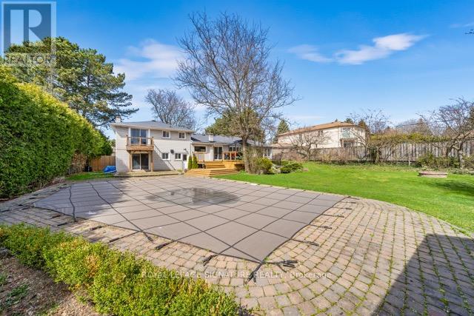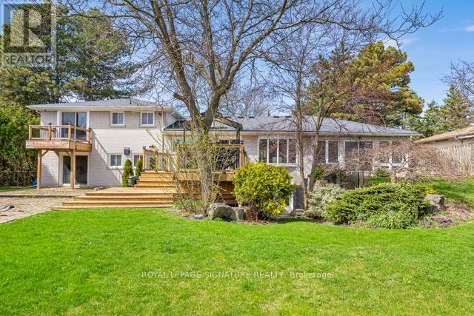3 Wildrose Crescent Markham (Bayview Glen), Ontario L3T 1N6
$3,285,800
Detached With 4 Bedrooms, 4 Washrooms, 7 Parking Spots situated on a generous 100 by 151 Lot Size at the Sought-after Bayview Glen Community! High-ranked Bayview Glen Public School.Upgraded Kitchen With Quartz Countertop & Stainless Steel Appliances, Dining Room Walkout To Backyard. Beautiful sunroom with large windows and a separate entrance offers a great office space that is filled with natural light overlooking the backyard. 4 Walk-outs To The Backyard From Every Level. Primary Bedroom With Luxury Ensuite and walk-in closet. Finished basement with a Fireplace and Walkout to Backyard, Double Door Entry, Interior Access To Garage from the Sunroom. Spacious Backyard with a beautiful shape pool. No Sidewalk, Steps To Loads Of Amenities , Minutes To Hwy 404,and Grocery stores. (id:58770)
Property Details
| MLS® Number | N8318794 |
| Property Type | Single Family |
| Community Name | Bayview Glen |
| AmenitiesNearBy | Park, Place Of Worship, Public Transit, Schools |
| ParkingSpaceTotal | 7 |
| PoolType | Inground Pool |
| Structure | Shed |
Building
| BathroomTotal | 4 |
| BedroomsAboveGround | 4 |
| BedroomsTotal | 4 |
| Appliances | Dishwasher, Dryer, Microwave, Refrigerator, Stove, Washer |
| BasementDevelopment | Finished |
| BasementType | N/a (finished) |
| ConstructionStyleAttachment | Detached |
| ConstructionStyleSplitLevel | Sidesplit |
| CoolingType | Central Air Conditioning |
| ExteriorFinish | Brick |
| FireplacePresent | Yes |
| FoundationType | Unknown |
| HeatingFuel | Natural Gas |
| HeatingType | Forced Air |
| Type | House |
| UtilityWater | Municipal Water |
Parking
| Attached Garage |
Land
| Acreage | No |
| FenceType | Fenced Yard |
| LandAmenities | Park, Place Of Worship, Public Transit, Schools |
| Sewer | Sanitary Sewer |
| SizeDepth | 151 Ft ,3 In |
| SizeFrontage | 100 Ft ,1 In |
| SizeIrregular | 100.1 X 151.29 Ft |
| SizeTotalText | 100.1 X 151.29 Ft|under 1/2 Acre |
Rooms
| Level | Type | Length | Width | Dimensions |
|---|---|---|---|---|
| Basement | Recreational, Games Room | 7.79 m | 6.14 m | 7.79 m x 6.14 m |
| Lower Level | Bathroom | 3.61 m | 1.83 m | 3.61 m x 1.83 m |
| Lower Level | Bedroom 3 | 6.56 m | 3.47 m | 6.56 m x 3.47 m |
| Lower Level | Bedroom 4 | 6.08 m | 3.86 m | 6.08 m x 3.86 m |
| Main Level | Kitchen | 5.88 m | 3.53 m | 5.88 m x 3.53 m |
| Main Level | Sunroom | 5.8 m | 3.06 m | 5.8 m x 3.06 m |
| Main Level | Living Room | 6.2 m | 4.31 m | 6.2 m x 4.31 m |
| Main Level | Dining Room | 3.53 m | 3.05 m | 3.53 m x 3.05 m |
| Upper Level | Bedroom | 9.24 m | 3.24 m | 9.24 m x 3.24 m |
| Upper Level | Bedroom 2 | 3.49 m | 3.13 m | 3.49 m x 3.13 m |
| Upper Level | Bathroom | 3.53 m | 1.5 m | 3.53 m x 1.5 m |
| Upper Level | Bathroom | 3.51 m | 1.31 m | 3.51 m x 1.31 m |
https://www.realtor.ca/real-estate/26865384/3-wildrose-crescent-markham-bayview-glen-bayview-glen
Interested?
Contact us for more information
Pouria Sardashti
Salesperson
8 Sampson Mews Suite 201 The Shops At Don Mills
Toronto, Ontario M3C 0H5
Shima Avarzamani
Salesperson
8 Sampson Mews Suite 201 The Shops At Don Mills
Toronto, Ontario M3C 0H5


