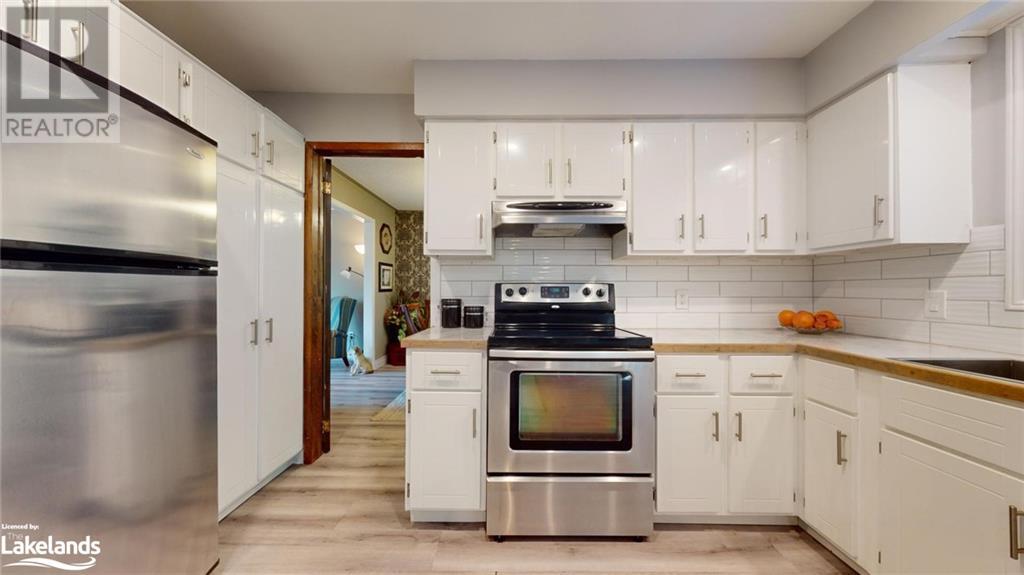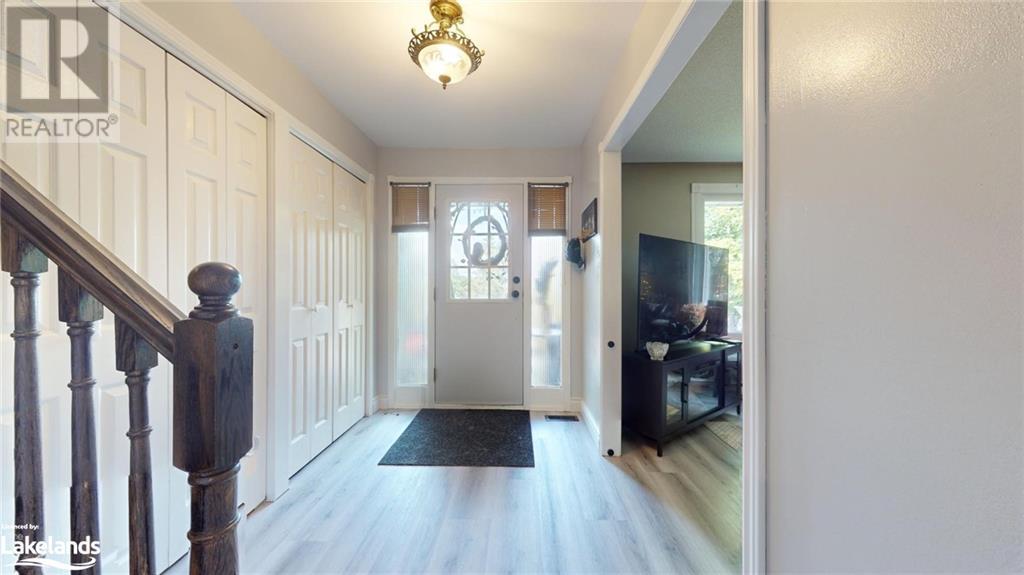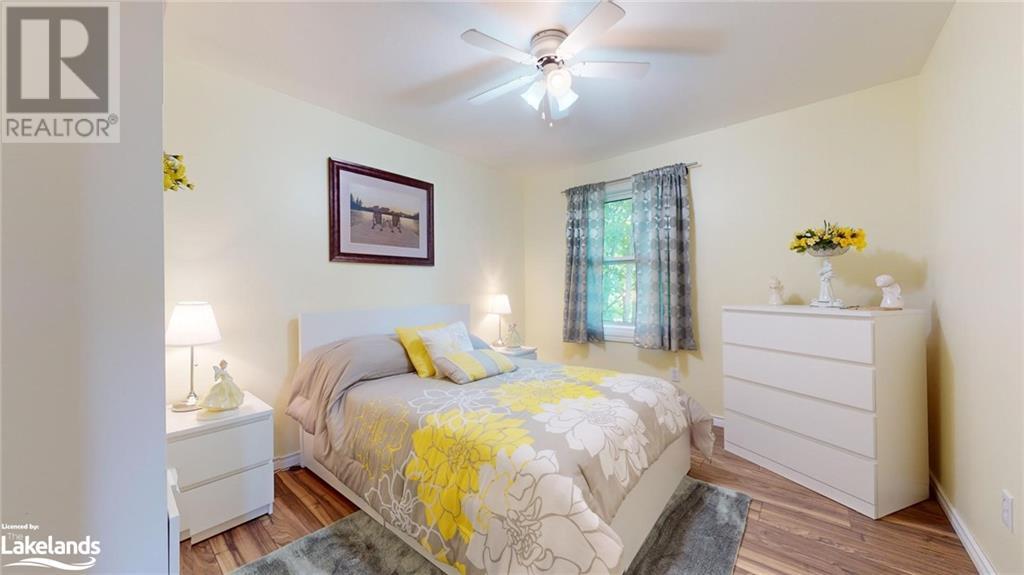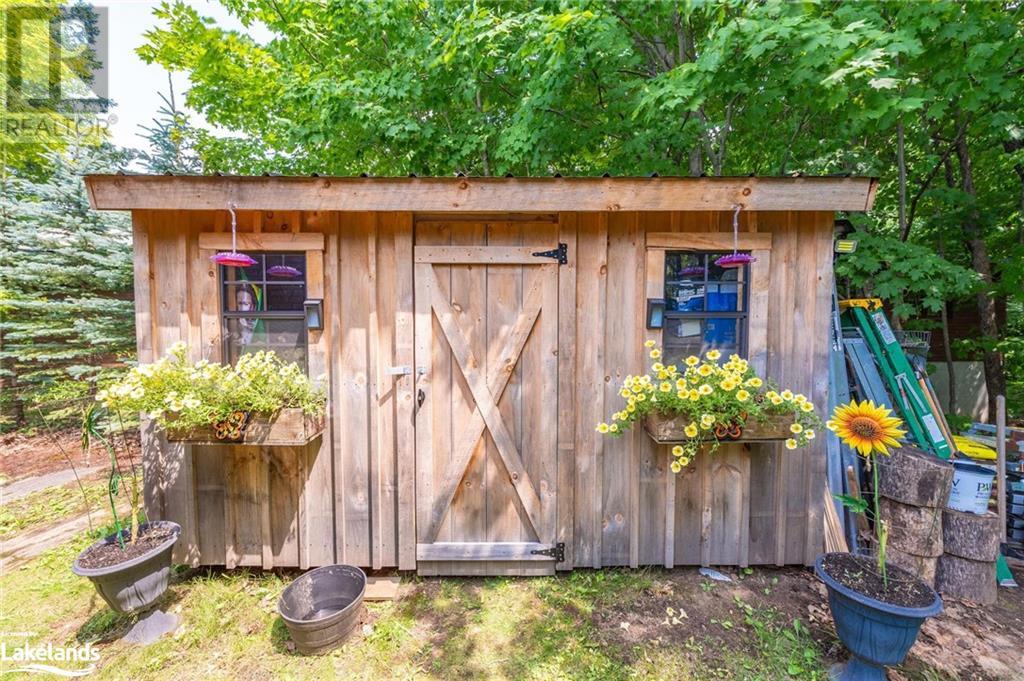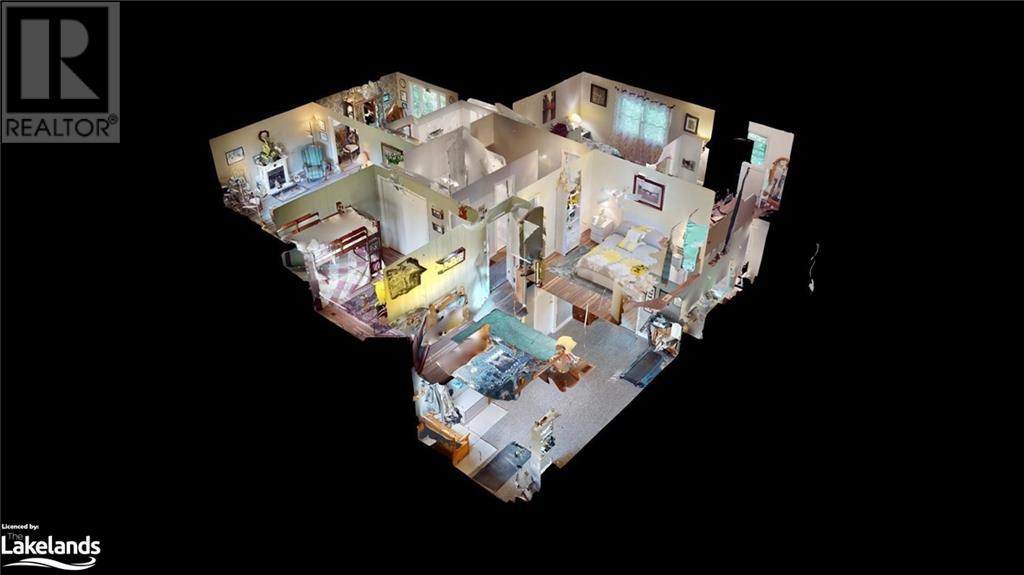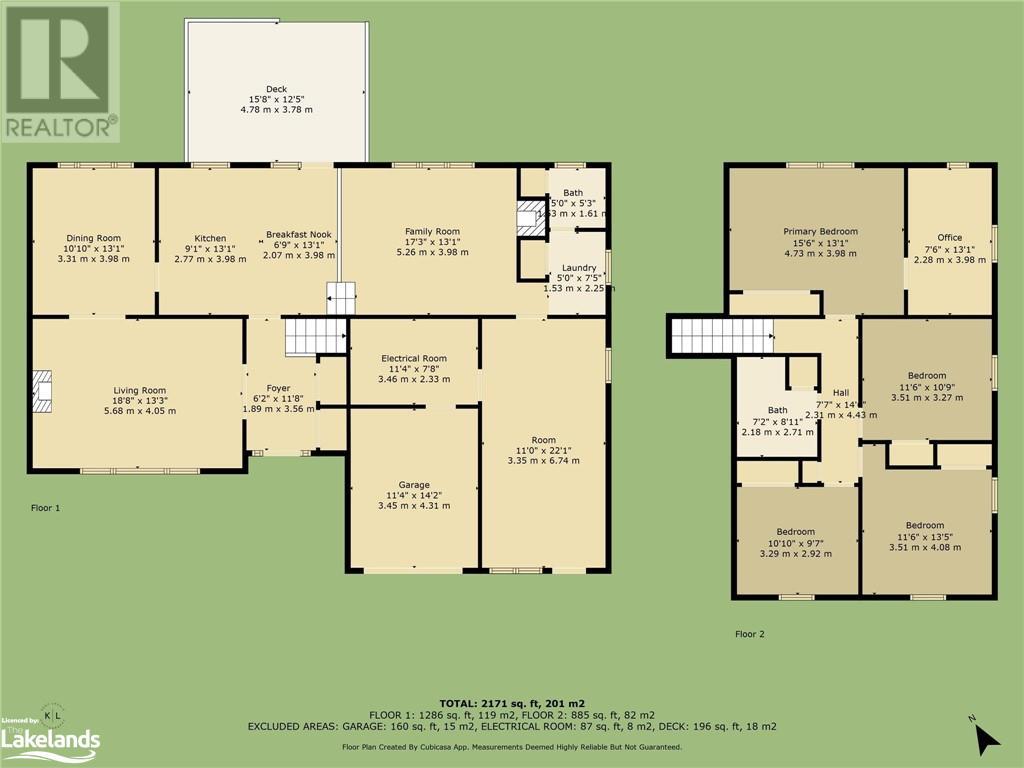3 Oak Street Bancroft, Ontario K0L 1C0
$559,900
3 Oak Street Bancroft located close to downtown, hospital, medical center, public and catholic elementary school, high school, public beaches and most importantly backs onto Vance Farm Park for privacy and a bush for a backyard. Raise your family here or Retire here and keep all your furniture with Guest rooms for the family. Enjoy the outdoor living as much as the home. This spacious four bedroom home offers an open feel with two living spaces, dining area as well as an eat in kitchen, main floor laundry, loads of closet and storage space, a gym or workshop area. There is a long list of upgrades that have been completed over the last year including interior painting, new flooring, new bathrooms, new kitchen, most doors, most windows, new shed, resurfaced and improved the driveway, new awning, new Gazebo with an “endless summer” propane gas outdoor fire table. Backs onto Vance Farm Parks - 37 Acres and Walking trail! (id:58770)
Property Details
| MLS® Number | 40628602 |
| Property Type | Single Family |
| AmenitiesNearBy | Beach, Golf Nearby, Hospital, Playground, Schools, Shopping |
| CommunicationType | High Speed Internet |
| CommunityFeatures | Quiet Area |
| EquipmentType | Propane Tank |
| Features | Backs On Greenbelt, Conservation/green Belt, Recreational |
| ParkingSpaceTotal | 4 |
| RentalEquipmentType | Propane Tank |
| Structure | Shed |
Building
| BathroomTotal | 2 |
| BedroomsAboveGround | 4 |
| BedroomsTotal | 4 |
| Appliances | Dishwasher, Dryer, Microwave, Refrigerator, Satellite Dish, Stove, Water Purifier, Washer, Hood Fan, Window Coverings |
| BasementDevelopment | Unfinished |
| BasementType | Crawl Space (unfinished) |
| ConstructedDate | 1973 |
| ConstructionMaterial | Wood Frame |
| ConstructionStyleAttachment | Detached |
| CoolingType | Central Air Conditioning |
| ExteriorFinish | Brick, Wood |
| FireplaceFuel | Electric,propane |
| FireplacePresent | Yes |
| FireplaceTotal | 1 |
| FireplaceType | Other - See Remarks,other - See Remarks |
| Fixture | Ceiling Fans |
| FoundationType | Block |
| HalfBathTotal | 1 |
| HeatingFuel | Propane |
| HeatingType | Baseboard Heaters, Forced Air |
| SizeInterior | 2258 Sqft |
| Type | House |
| UtilityWater | Municipal Water |
Parking
| Attached Garage |
Land
| AccessType | Road Access |
| Acreage | No |
| LandAmenities | Beach, Golf Nearby, Hospital, Playground, Schools, Shopping |
| LandscapeFeatures | Landscaped |
| Sewer | Municipal Sewage System |
| SizeDepth | 258 Ft |
| SizeFrontage | 76 Ft |
| SizeIrregular | 0.4 |
| SizeTotal | 0.4 Ac|under 1/2 Acre |
| SizeTotalText | 0.4 Ac|under 1/2 Acre |
| ZoningDescription | R1 |
Rooms
| Level | Type | Length | Width | Dimensions |
|---|---|---|---|---|
| Second Level | 3pc Bathroom | 8'11'' x 7'2'' | ||
| Second Level | Bedroom | 10'10'' x 9'7'' | ||
| Second Level | Bedroom | 13'5'' x 11'6'' | ||
| Second Level | Bedroom | 11'6'' x 10'9'' | ||
| Second Level | Primary Bedroom | 15'6'' x 13'1'' | ||
| Lower Level | 2pc Bathroom | 5'0'' x 5'3'' | ||
| Lower Level | Laundry Room | 7'6'' x 5'0'' | ||
| Lower Level | Gym | 22'1'' x 11'0'' | ||
| Lower Level | Family Room | 14'10'' x 13'1'' | ||
| Main Level | Dining Room | 13'1'' x 10'10'' | ||
| Main Level | Kitchen | 13'1'' x 15'10'' | ||
| Main Level | Living Room | 18'8'' x 13'3'' |
Utilities
| Electricity | Available |
| Telephone | Available |
https://www.realtor.ca/real-estate/27245617/3-oak-street-bancroft
Interested?
Contact us for more information
Lynda Litwin
Salesperson
12621 Highway 35, Unit 1
Minden, Ontario K0M 2K0
















