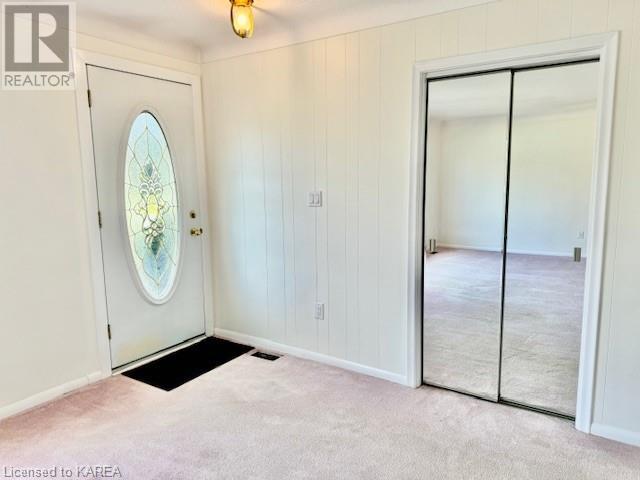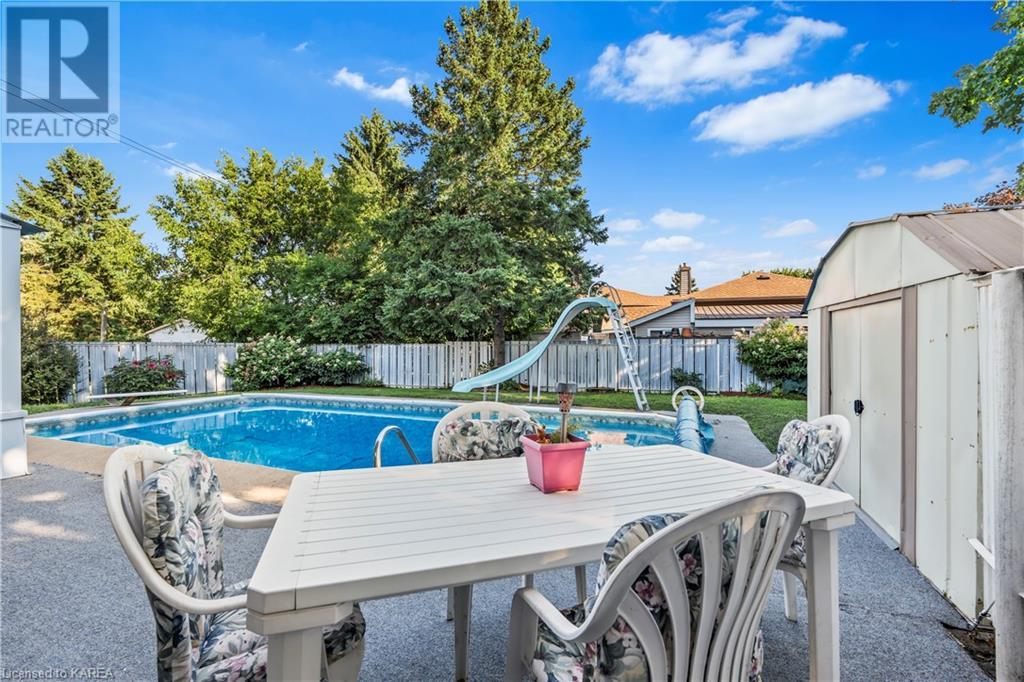3 Morden Crescent Loyalist, Ontario K7N 1K1
$524,900
Discover this meticulously maintained spacious bungalow boasting an inground pool situated in a quiet neighbourhood, Bright windows that flood the space with sunlight. The home features three bedrooms on the main floor, a generously sized kitchen, a combined living/dining area (hardwood under carpet), and a 4-piece bathroom. The lower level offers a perfect setting for relaxation and entertainment, complete with freshly cleaned carpets, an additional bathroom, laundry facilities, and a wet bar. The backyard is an oasis with a heated pool and an enclosed porch. Enjoy the fun of sliding into the 10-foot deep pool or diving off the board! The yard is adorned with beautiful trees and flowers, enhancing the charm. Ready to move in, the home has numerous updates: Recently painted LR,DR, Bedrm, Furnace (2023), Central Air (2023), Roof (2021), Water Heater (2023-rental), and some updated windows. Appliances are included: Refrigerator, Stove, Dishwasher, Washer, Dryer, and an attractive fountain at the entrance. The well-kept lot includes sheds and a carport with a capacity for two cars. Having been a cherished home to the owner for years, it awaits a new family to create lasting memories. (id:58770)
Property Details
| MLS® Number | X9412970 |
| Property Type | Single Family |
| Community Name | Amherstview |
| AmenitiesNearBy | Recreation, Park |
| EquipmentType | Water Heater |
| ParkingSpaceTotal | 6 |
| PoolType | Inground Pool |
| RentalEquipmentType | Water Heater |
Building
| BathroomTotal | 2 |
| BedroomsAboveGround | 3 |
| BedroomsTotal | 3 |
| Appliances | Dishwasher, Dryer, Refrigerator, Stove, Washer, Window Coverings |
| ArchitecturalStyle | Bungalow |
| BasementDevelopment | Partially Finished |
| BasementType | Full (partially Finished) |
| ConstructionStyleAttachment | Detached |
| CoolingType | Central Air Conditioning |
| ExteriorFinish | Brick |
| FireplacePresent | Yes |
| FireplaceTotal | 1 |
| FoundationType | Block |
| HalfBathTotal | 1 |
| HeatingFuel | Natural Gas |
| HeatingType | Forced Air |
| StoriesTotal | 1 |
| Type | House |
| UtilityWater | Municipal Water |
Parking
| Attached Garage |
Land
| Acreage | No |
| FenceType | Fenced Yard |
| LandAmenities | Recreation, Park |
| Sewer | Sanitary Sewer |
| SizeDepth | 114 Ft |
| SizeFrontage | 75 Ft |
| SizeIrregular | 75 X 114 Ft |
| SizeTotalText | 75 X 114 Ft|under 1/2 Acre |
| ZoningDescription | R1 |
Rooms
| Level | Type | Length | Width | Dimensions |
|---|---|---|---|---|
| Lower Level | Utility Room | 5.54 m | 5 m | 5.54 m x 5 m |
| Lower Level | Other | 1.96 m | 1.91 m | 1.96 m x 1.91 m |
| Lower Level | Recreational, Games Room | 7.14 m | 6.98 m | 7.14 m x 6.98 m |
| Lower Level | Bathroom | 1.93 m | 1.85 m | 1.93 m x 1.85 m |
| Main Level | Living Room | 5.66 m | 3.84 m | 5.66 m x 3.84 m |
| Main Level | Dining Room | 2.57 m | 2.57 m | 2.57 m x 2.57 m |
| Main Level | Kitchen | 4.93 m | 3.53 m | 4.93 m x 3.53 m |
| Main Level | Bathroom | 2.41 m | 1.57 m | 2.41 m x 1.57 m |
| Main Level | Primary Bedroom | 3.28 m | 3.51 m | 3.28 m x 3.51 m |
| Main Level | Bedroom | 2.72 m | 3.51 m | 2.72 m x 3.51 m |
| Main Level | Bedroom | 3.25 m | 2.82 m | 3.25 m x 2.82 m |
https://www.realtor.ca/real-estate/27521047/3-morden-crescent-loyalist-amherstview-amherstview
Interested?
Contact us for more information
Gail Power
Salesperson
1650 Bath Rd
Kingston, Ontario K7M 4X6
Ryan Power
Broker
1650 Bath Rd
Kingston, Ontario K7M 4X6













































