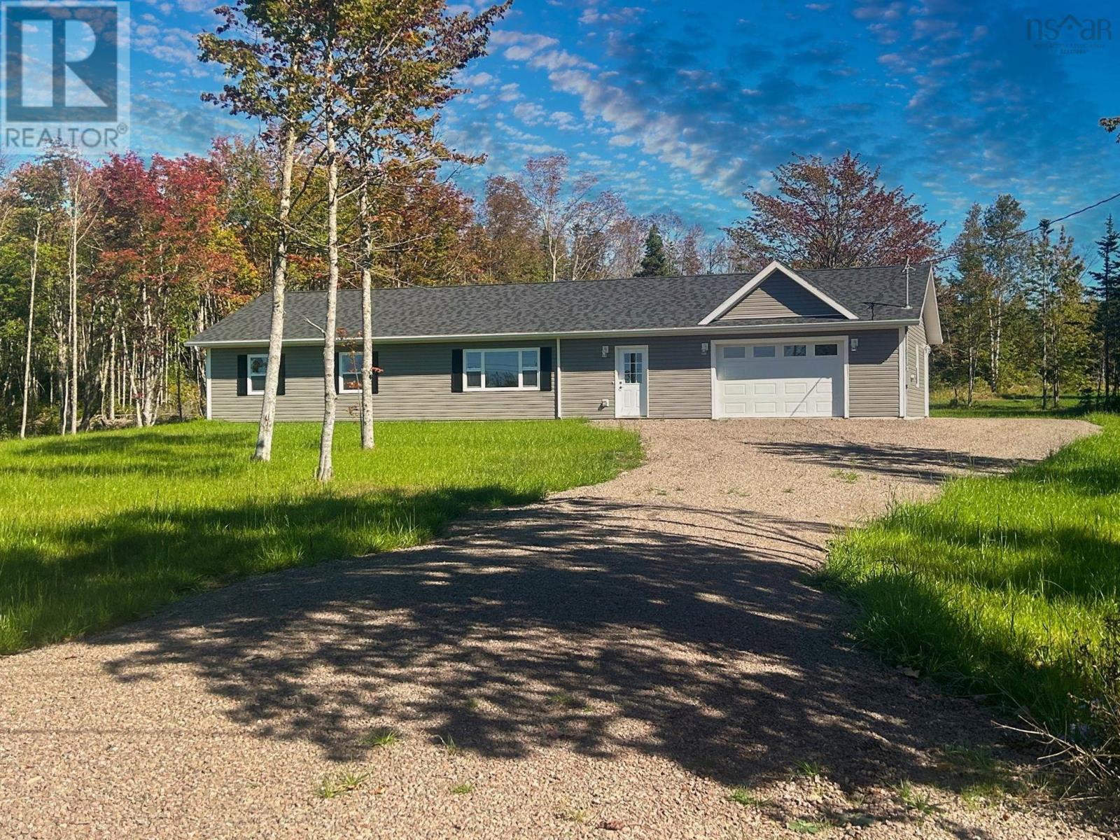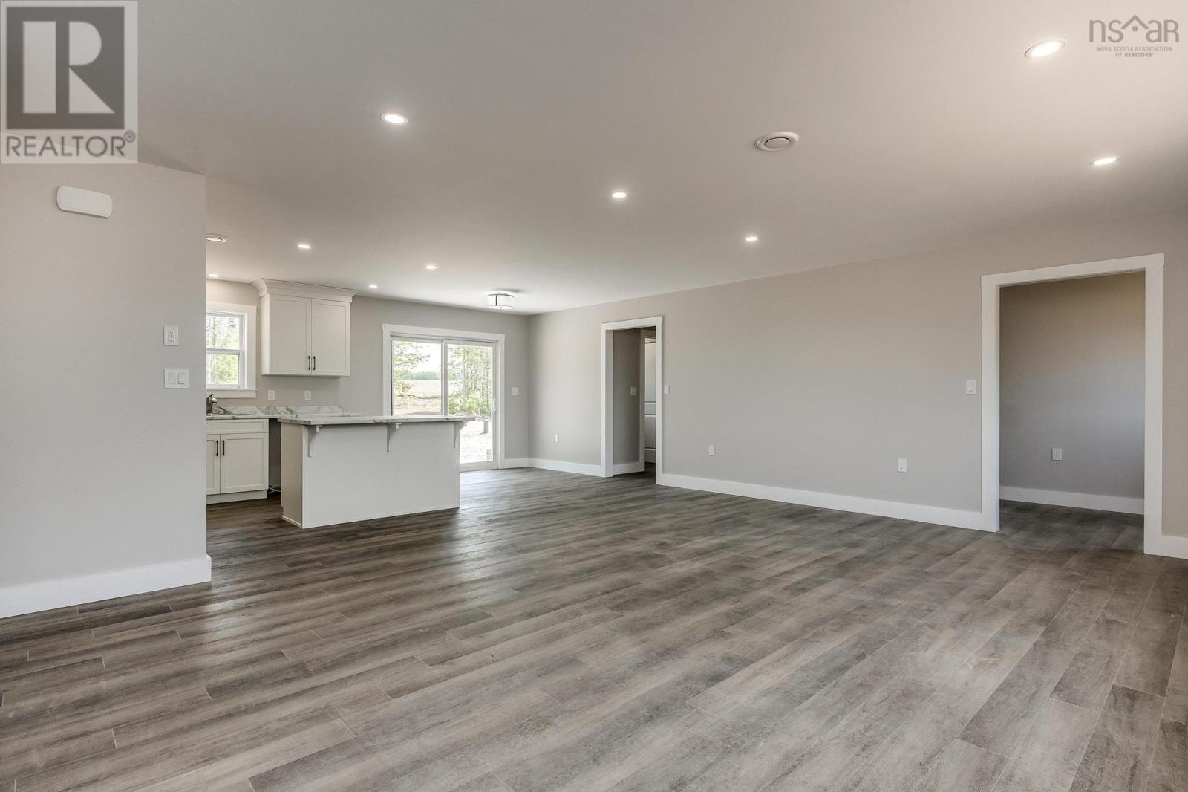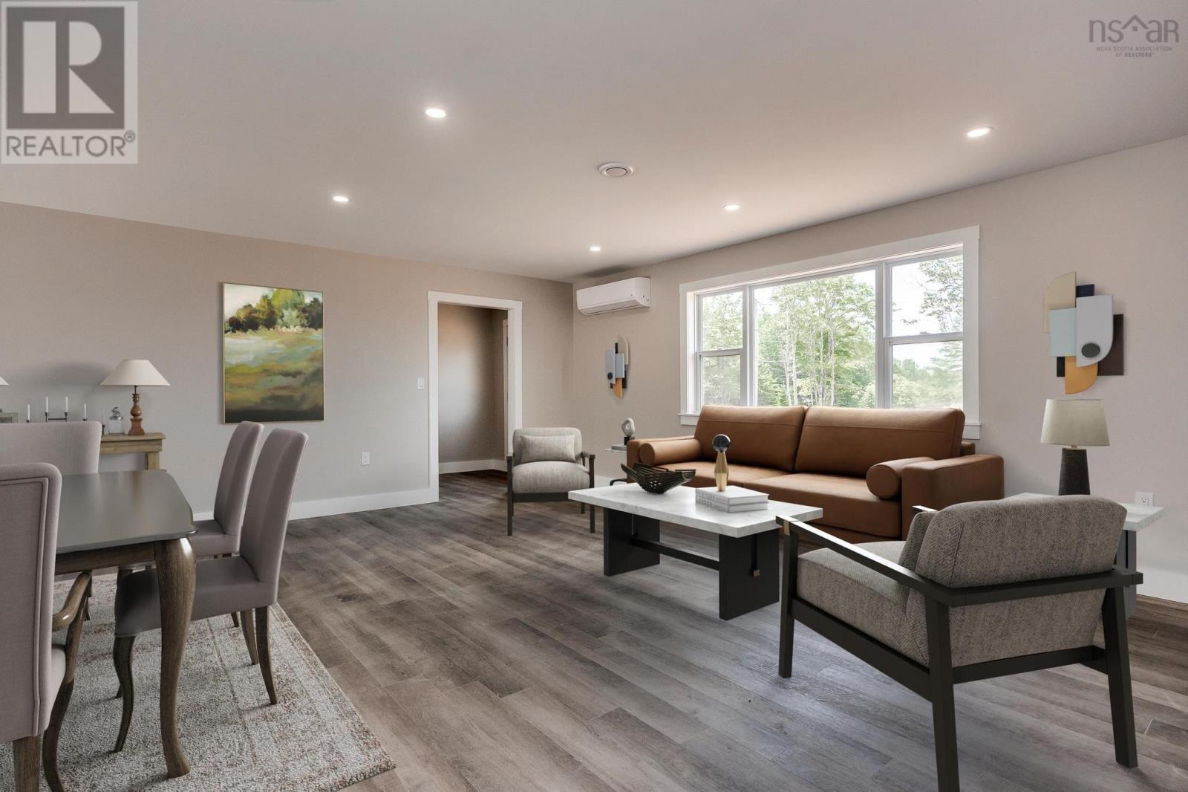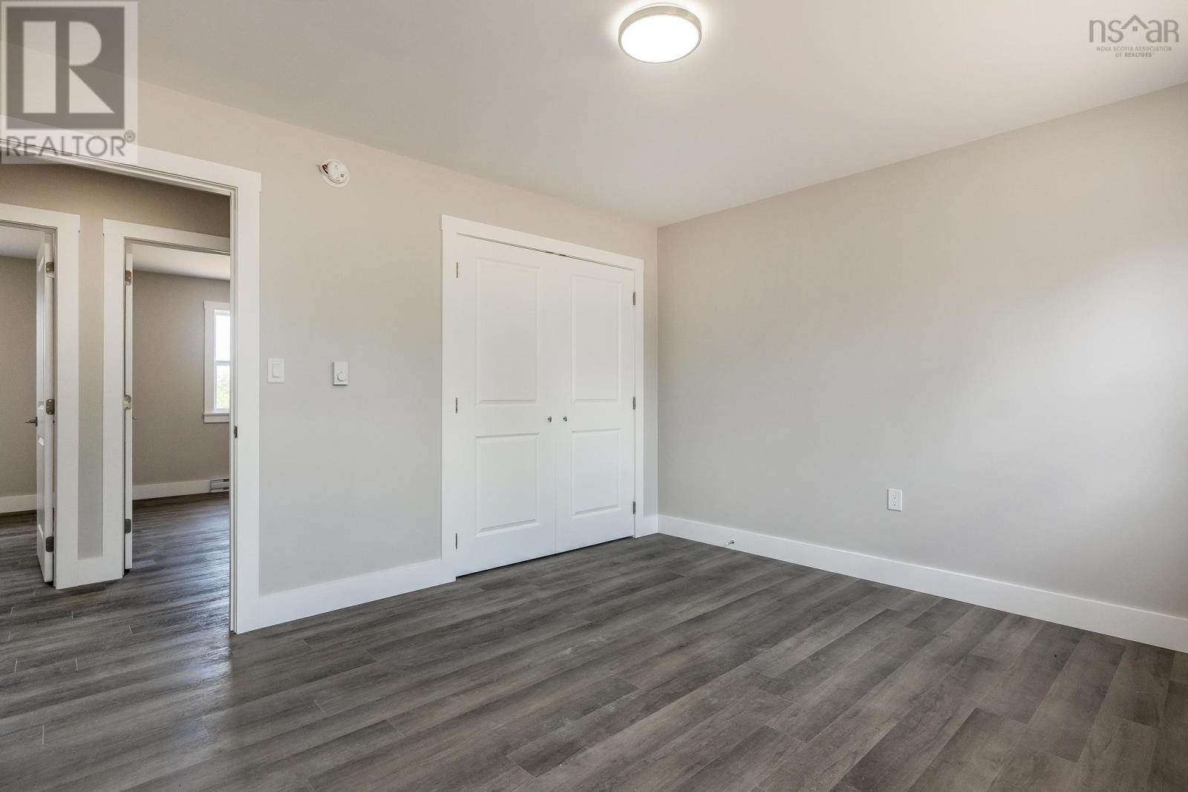2900 Bishop Mountain Road East Margaretsville, Nova Scotia B0P 1R0
$449,900
When only new will do!! This beautiful brand-new bungalow on an approximately 3-acre lot in a country setting is within 5 Mins to Kingston and is sure to check all your boxes. Outside the home is set back nicely from the road and the driveway opens to the convenience of an attached 2-car garage. A bright spacious open-concept kitchen, living room, and dining room are sure to be the hub of activity in the home. The beautiful white-toned custom kitchen features an extra large kitchen island adding to the abundance of storage and prep space. A patio door flows from the dining room to a poured concrete back deck overlooking a private backyard. A large, spacious primary bedroom, and a sizable 4-piece bathroom boasting a large vanity with plenty of additional storage is sure to please. An energy-efficient Heat pump will cool things down on those hot summer days. 2 additional bedrooms, an additional 3-piece bath, and laundry complete this attractive home. Enjoy a quick trip down the road to the shores of the Bay of Fundy to watch all the amazing sunsets that the Bay of Fundy is famous for or travel around the area exploring on an ATV. This home is ready for immediate occupancy. (id:58770)
Property Details
| MLS® Number | 202414828 |
| Property Type | Single Family |
| Community Name | East Margaretsville |
| AmenitiesNearBy | Golf Course, Park, Shopping, Place Of Worship, Beach |
| CommunityFeatures | School Bus |
| Features | Level |
Building
| BathroomTotal | 2 |
| BedroomsAboveGround | 3 |
| BedroomsTotal | 3 |
| Appliances | None |
| ArchitecturalStyle | Bungalow |
| BasementType | None |
| ConstructionStyleAttachment | Detached |
| CoolingType | Heat Pump |
| ExteriorFinish | Vinyl |
| FlooringType | Vinyl Plank |
| FoundationType | Concrete Slab |
| StoriesTotal | 1 |
| SizeInterior | 1487 Sqft |
| TotalFinishedArea | 1487 Sqft |
| Type | House |
| UtilityWater | Drilled Well |
Parking
| Garage | |
| Attached Garage | |
| Gravel |
Land
| Acreage | Yes |
| LandAmenities | Golf Course, Park, Shopping, Place Of Worship, Beach |
| Sewer | Septic System |
| SizeIrregular | 2.9653 |
| SizeTotal | 2.9653 Ac |
| SizeTotalText | 2.9653 Ac |
Rooms
| Level | Type | Length | Width | Dimensions |
|---|---|---|---|---|
| Main Level | Kitchen | 11.9 x 11.5 | ||
| Main Level | Dining Room | 11.9 x 8.7 | ||
| Main Level | Living Room | 15.1 x 20.1 | ||
| Main Level | Primary Bedroom | 11.5 x 13/48 | ||
| Main Level | Bedroom | 10.7 x 10.11/48 | ||
| Main Level | Bedroom | 10.7 x 10.11/48 | ||
| Main Level | Bath (# Pieces 1-6) | 11.4 x 8.10/48 | ||
| Main Level | Bath (# Pieces 1-6) | 9.3 x 5.1/60 | ||
| Main Level | Utility Room | 6.9 x 5 |
Interested?
Contact us for more information
Paul Jackman
775 Central Avenue
Greenwood, Nova Scotia B0P 1R0

































