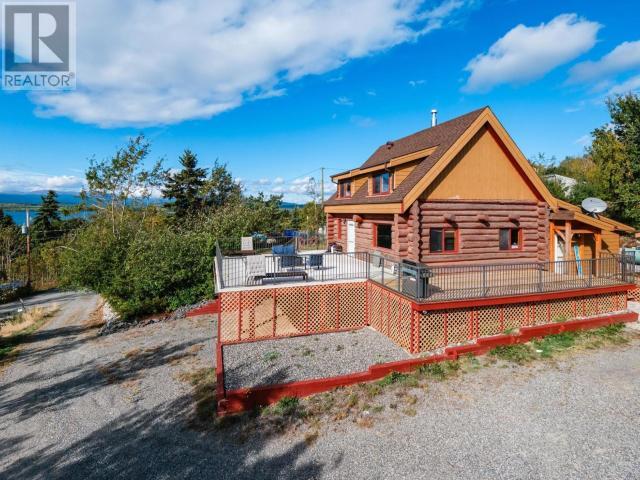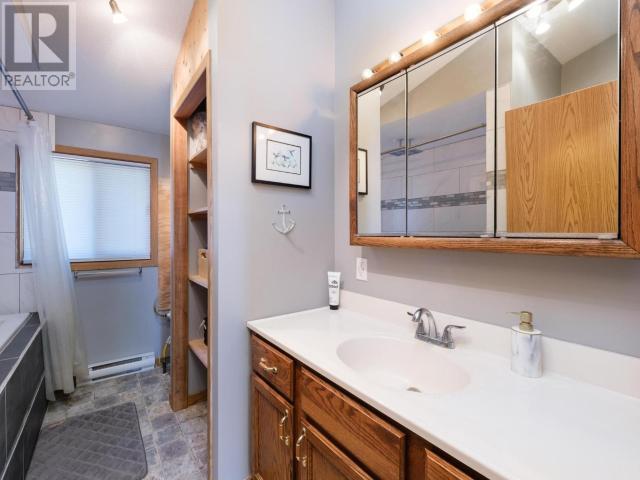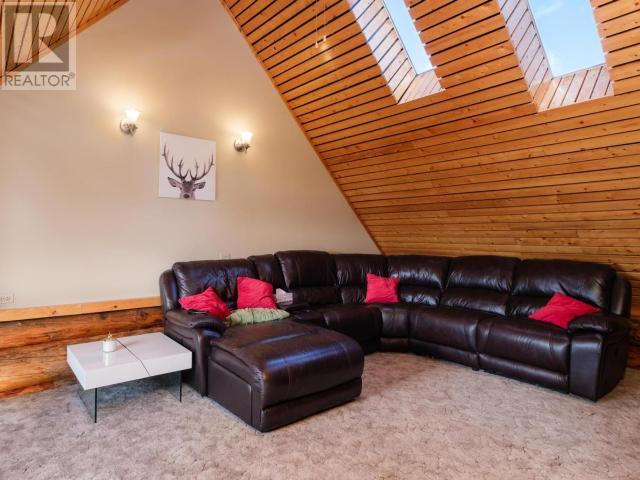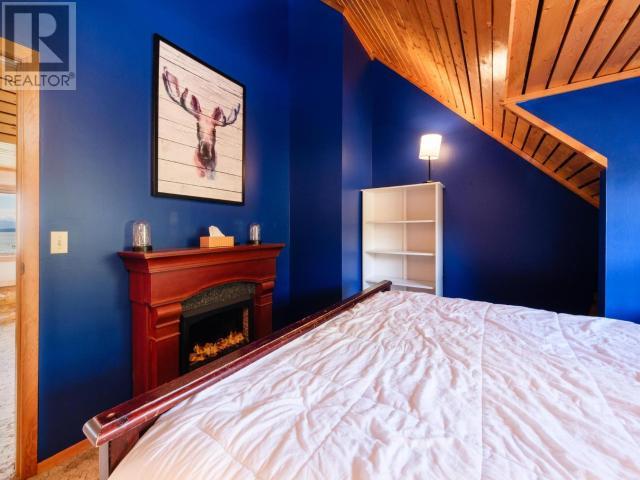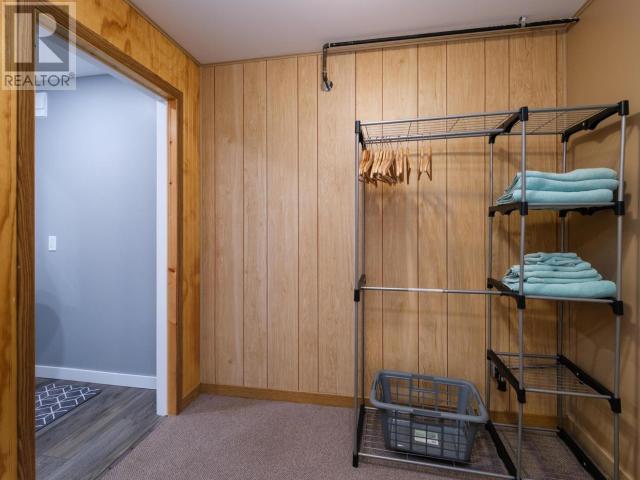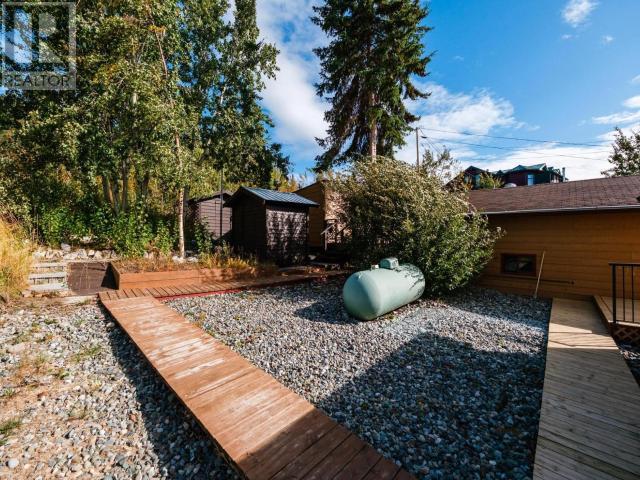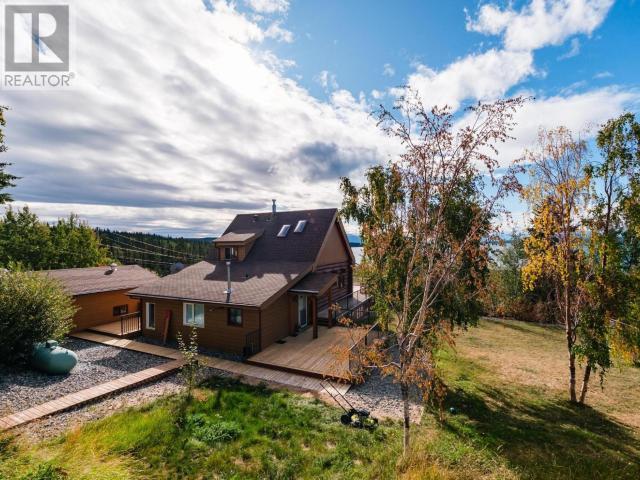282 Judas Creek Drive Whitehorse South, Yukon Y0B 1Y2
$679,000
Breathtaking Views, Picturesque Home, Garage and Guest Accommodations! We're proud to present to you, 282 Judas Creek Drive. Located 45 minutes from Whitehorse your new home is the total package and amazingly situated on a 0.6 Acre lot featuring 180 degree views of Marsh Lake! Boasting 3 Beds/2 Baths with over 2800 sq. ft of living space this home is perfect for a growing family looking to enjoy life at the lake! Upgraded appliances, newer roof and renovated bathrooms are only a few of the upgrades this home has received. Looking for the perfect B&B or AirBnb? Look no further in fact, the current owners currently rent 50% of the basement on AirBnb. The outbuildings feature an oversized (579 SF) double detached garage w/ a carport to the side as well as a 273 SF. "Bunkie" featuring a cedar sauna. This is a truly unique opportunity that needs to be seen to to truly be enjoyed. Call your REALTOR® today and check out our exclusive iGuide 3D tour. (id:58770)
Property Details
| MLS® Number | 15833 |
| Property Type | Single Family |
| CommunityFeatures | School Bus |
| Features | Lighting, Balcony, No Bush, Hilly |
| StorageType | Storage Shed |
| Structure | Deck |
Building
| BathroomTotal | 2 |
| BedroomsTotal | 3 |
| Appliances | Stove, Refrigerator, Washer, Dishwasher, Dryer, Microwave |
| ConstructedDate | 1991 |
| ConstructionStyleAttachment | Detached |
| FireplaceFuel | Gas |
| FireplacePresent | Yes |
| FireplaceType | Conventional |
| SizeInterior | 2812 Sqft |
| Type | House |
Land
| Acreage | No |
| FenceType | Fence |
| LandscapeFeatures | Lawn, Garden Area |
| SizeIrregular | 0.60 |
| SizeTotal | 0.6 Ac |
| SizeTotalText | 0.6 Ac |
| SurfaceWater | No Sloughs |
Rooms
| Level | Type | Length | Width | Dimensions |
|---|---|---|---|---|
| Above | Family Room | 26 ft ,9 in | 15 ft ,11 in | 26 ft ,9 in x 15 ft ,11 in |
| Above | Bedroom | 12 ft ,8 in | 7 ft ,9 in | 12 ft ,8 in x 7 ft ,9 in |
| Basement | Foyer | 7 ft ,10 in | 7 ft ,2 in | 7 ft ,10 in x 7 ft ,2 in |
| Basement | 3pc Bathroom | Measurements not available | ||
| Basement | Storage | 8 ft | 7 ft | 8 ft x 7 ft |
| Basement | Recreational, Games Room | 16 ft ,8 in | 15 ft ,8 in | 16 ft ,8 in x 15 ft ,8 in |
| Basement | Laundry Room | 5 ft ,4 in | 15 ft ,8 in | 5 ft ,4 in x 15 ft ,8 in |
| Basement | Family Room | 18 ft ,1 in | 23 ft | 18 ft ,1 in x 23 ft |
| Main Level | Foyer | 8 ft ,3 in | 6 ft ,9 in | 8 ft ,3 in x 6 ft ,9 in |
| Main Level | Living Room | 14 ft ,7 in | 12 ft ,7 in | 14 ft ,7 in x 12 ft ,7 in |
| Main Level | Dining Room | 12 ft ,1 in | 11 ft | 12 ft ,1 in x 11 ft |
| Main Level | Kitchen | 15 ft ,11 in | 11 ft ,3 in | 15 ft ,11 in x 11 ft ,3 in |
| Main Level | Primary Bedroom | 11 ft ,9 in | 12 ft ,2 in | 11 ft ,9 in x 12 ft ,2 in |
| Main Level | 4pc Bathroom | Measurements not available | ||
| Main Level | Bedroom | 10 ft ,1 in | 11 ft ,7 in | 10 ft ,1 in x 11 ft ,7 in |
| Other | Workshop | 18 ft ,11 in | 26 ft ,9 in | 18 ft ,11 in x 26 ft ,9 in |
| Other | Other | 27 ft | 10 ft | 27 ft x 10 ft |
https://www.realtor.ca/real-estate/27252596/282-judas-creek-drive-whitehorse-south
Interested?
Contact us for more information
Felix Robitaille
400-4201 4th Ave
Whitehorse, Yukon Y1A 5A1



