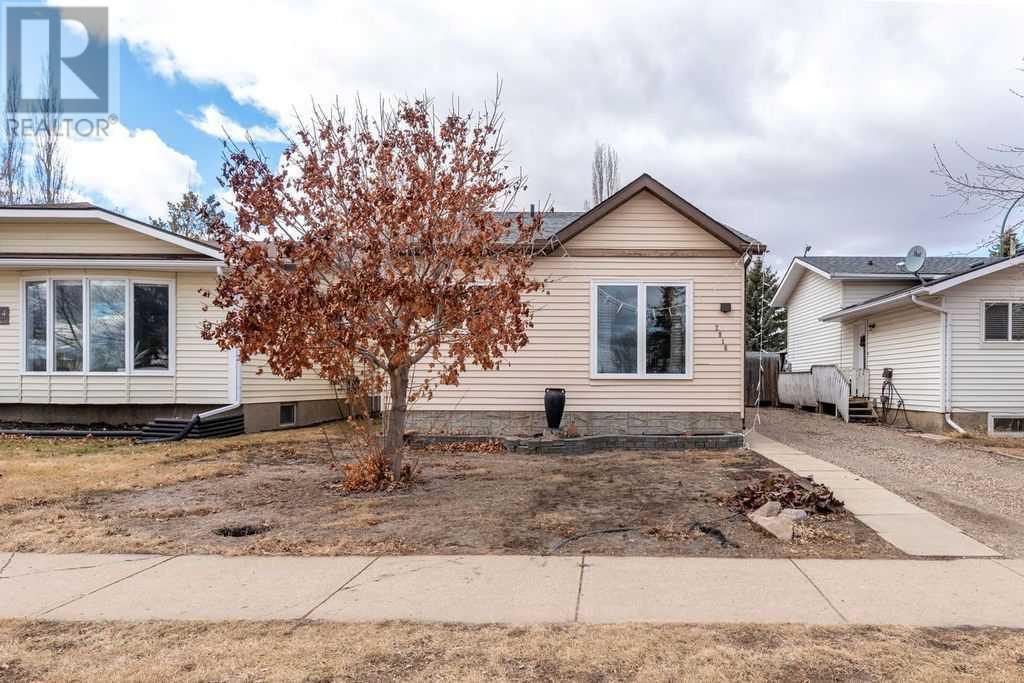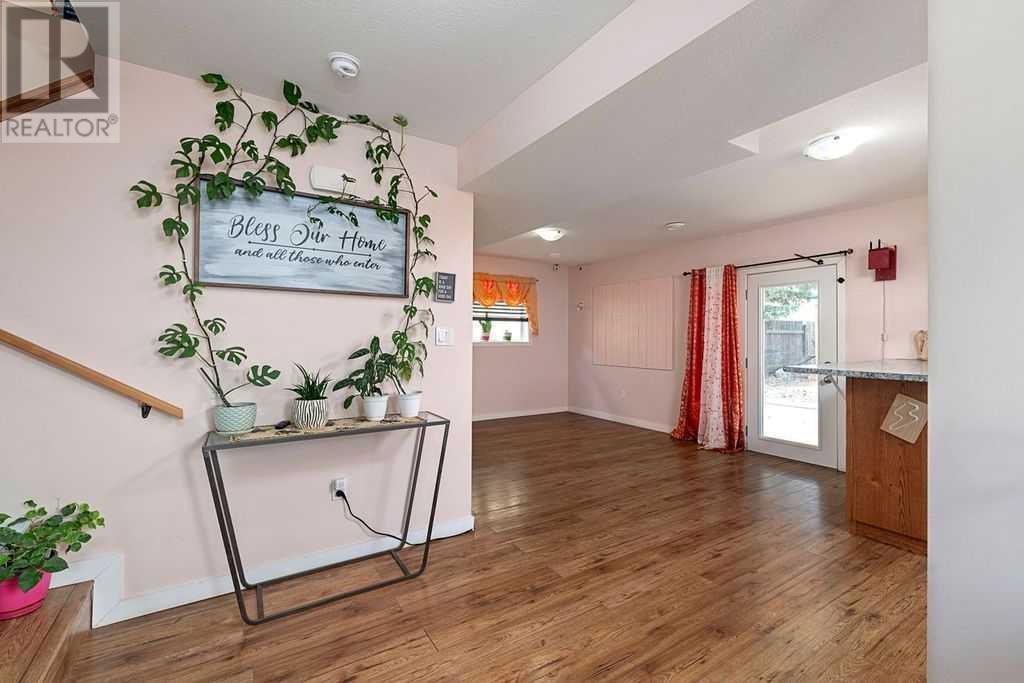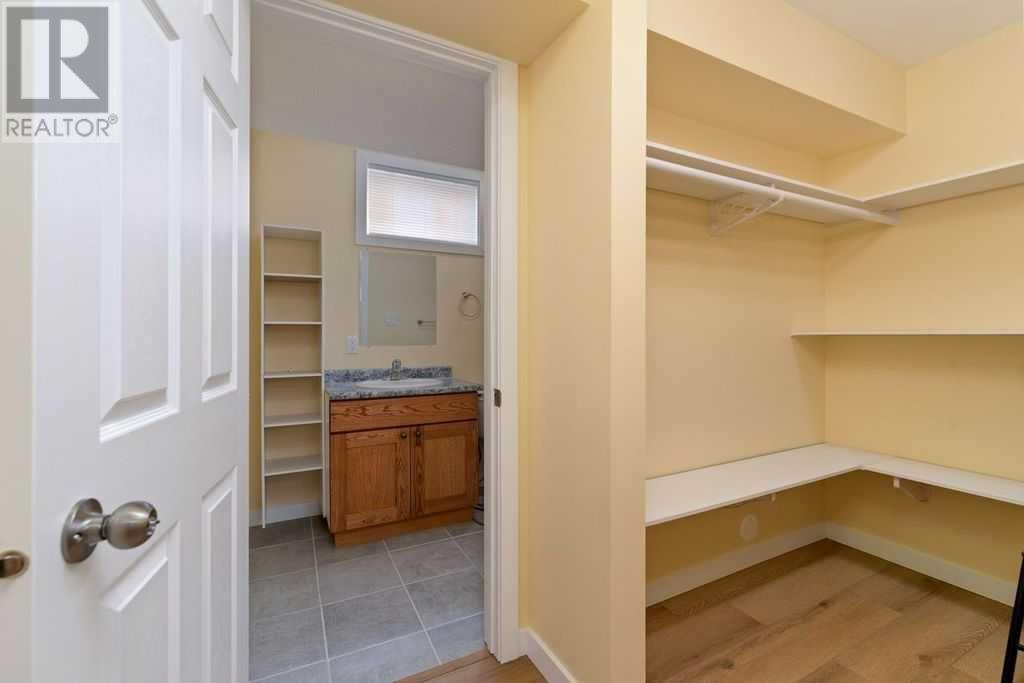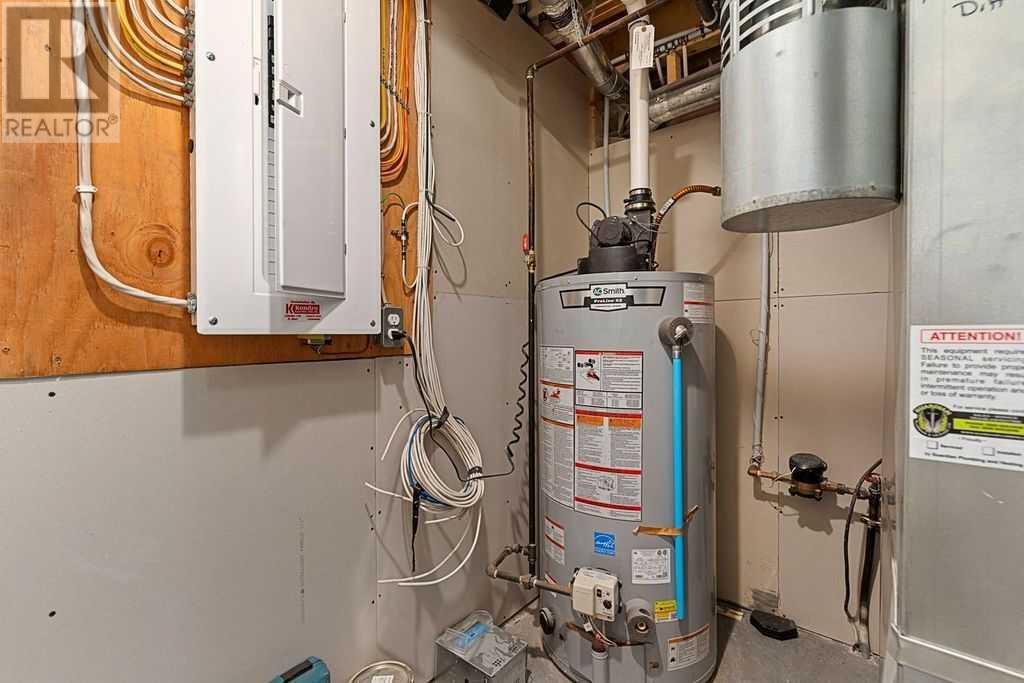2816 45 Avenue Lloydminster, Saskatchewan S9V 1T1
$257,000
A very unique layout 3 Level split Saskatchewan home with 2 car gravel driveway. It features 3 bedrooms and 3 bathrooms. As you enter the main door welcomes you the Family room with dry bar, 2-piece bathroom where the laundry room is, with 2 steps up from the left-hand side of the main door you will find the Living room, dining room and the kitchen with stainless steel appliances all included and oak cabinetry. On the upper level features the Master bedroom, a 4-piece bathroom and another bedroom. In the fully finished basement, another additional bedroom with 4-piece bathroom, walk in closet, storage and the utility room. This home has lots of upgrades: new HWT, Furnace, AC Unit, new floorings, all windows, Shingles year 2022 and upgraded 100 amps electrical . It is a carpet free home, all laminate flooring throughout. Also, from the family room a slide door to access the covered Patio where you can enjoy your BBQ rain or shine, good size backyard for your furry friends and kids to play, and a very nice shed. A great starter home for the first-time homebuyers and in good location with nearby Parks and schools and short distance to all amenities! Come visit us soon! (id:58770)
Property Details
| MLS® Number | A2123673 |
| Property Type | Single Family |
| Community Name | Aurora |
| AmenitiesNearBy | Park, Playground, Schools, Shopping |
| Features | See Remarks, No Smoking Home |
| ParkingSpaceTotal | 2 |
| Plan | 85b 05629 |
| Structure | See Remarks |
Building
| BathroomTotal | 3 |
| BedroomsAboveGround | 2 |
| BedroomsBelowGround | 1 |
| BedroomsTotal | 3 |
| Appliances | Washer, Refrigerator, Dishwasher, Stove, Dryer, Microwave Range Hood Combo |
| ArchitecturalStyle | 3 Level |
| BasementDevelopment | Finished |
| BasementType | Full (finished) |
| ConstructedDate | 1985 |
| ConstructionMaterial | Wood Frame |
| ConstructionStyleAttachment | Detached |
| CoolingType | Central Air Conditioning |
| ExteriorFinish | Vinyl Siding |
| FlooringType | Laminate, Tile |
| FoundationType | Poured Concrete |
| HalfBathTotal | 1 |
| HeatingFuel | Natural Gas |
| HeatingType | Forced Air |
| SizeInterior | 1250 Sqft |
| TotalFinishedArea | 1250 Sqft |
| Type | House |
Parking
| Gravel | |
| Other | |
| Street | |
| Parking Pad |
Land
| Acreage | No |
| FenceType | Fence |
| LandAmenities | Park, Playground, Schools, Shopping |
| SizeDepth | 10.36 M |
| SizeFrontage | 3.66 M |
| SizeIrregular | 4389.00 |
| SizeTotal | 4389 Sqft|4,051 - 7,250 Sqft |
| SizeTotalText | 4389 Sqft|4,051 - 7,250 Sqft |
| ZoningDescription | R1 |
Rooms
| Level | Type | Length | Width | Dimensions |
|---|---|---|---|---|
| Second Level | Primary Bedroom | 10.33 Ft x 8.25 Ft | ||
| Second Level | Bedroom | 10.33 Ft x 8.25 Ft | ||
| Second Level | 4pc Bathroom | 6.83 Ft x 8.42 Ft | ||
| Basement | Bedroom | 17.75 Ft x 9.67 Ft | ||
| Basement | 4pc Bathroom | 4.92 Ft x 9.50 Ft | ||
| Basement | Storage | 6.00 Ft x 4.50 Ft | ||
| Basement | Furnace | 6.33 Ft x 8.00 Ft | ||
| Main Level | Family Room | 20.92 Ft x 11.58 Ft | ||
| Main Level | 2pc Bathroom | 6.75 Ft x 4.83 Ft | ||
| Main Level | Living Room | 11.50 Ft x 17.83 Ft | ||
| Main Level | Kitchen | 9.33 Ft x 8.00 Ft | ||
| Main Level | Dining Room | 9.50 Ft x 9.25 Ft |
https://www.realtor.ca/real-estate/26761363/2816-45-avenue-lloydminster-aurora
Interested?
Contact us for more information
Enya Denys
Associate
#101, 5020 48 St
Lloydminster, Alberta T9V 0H8














































